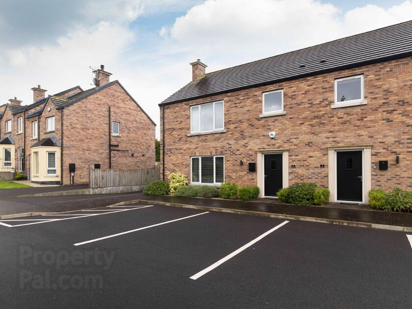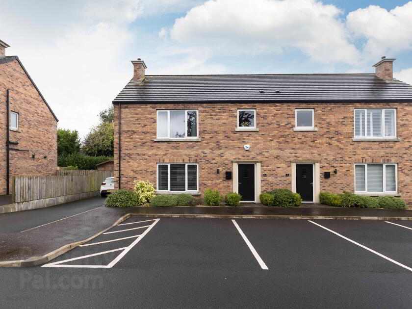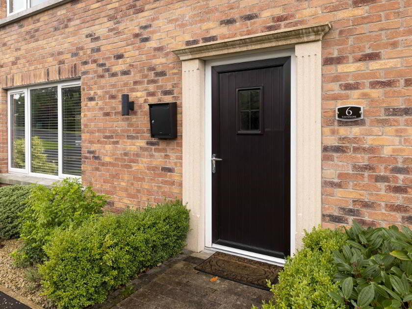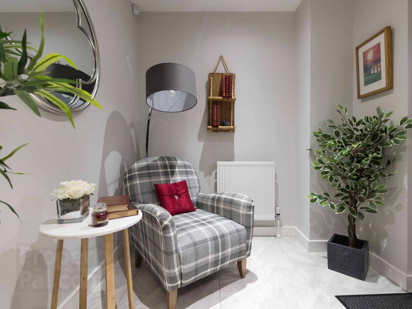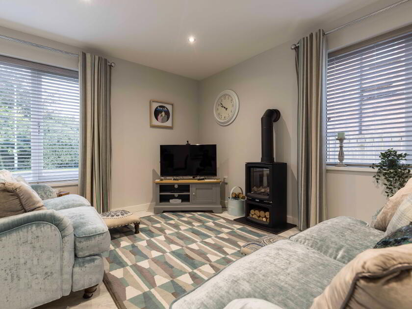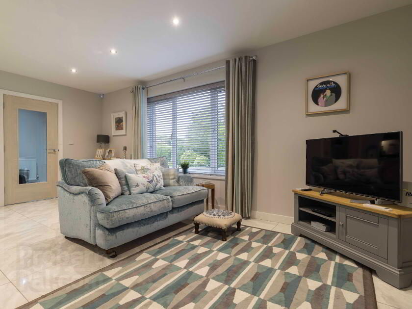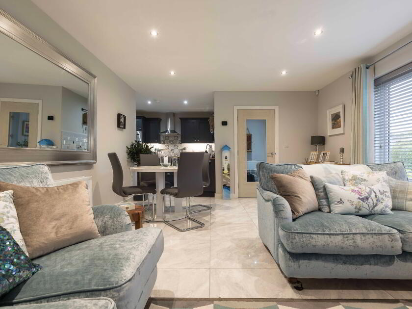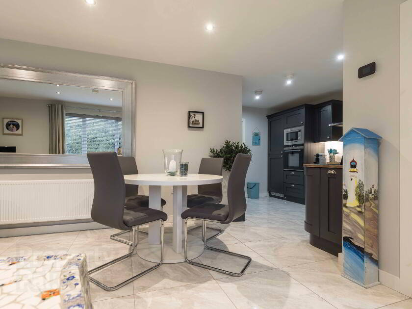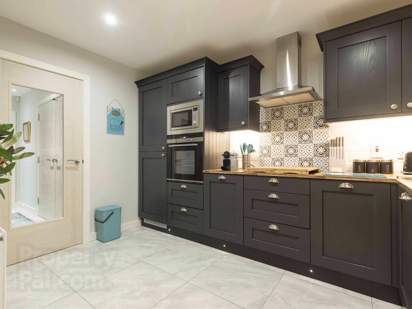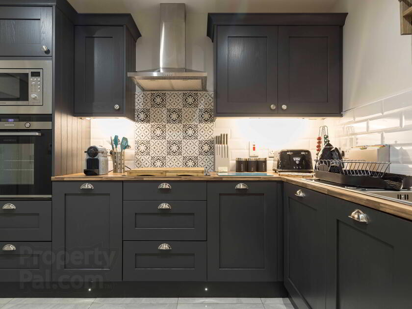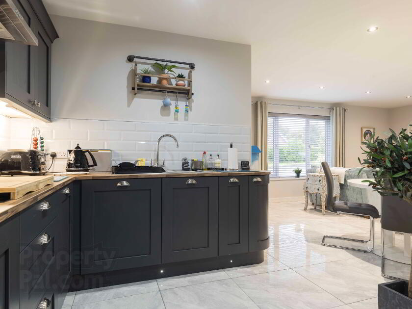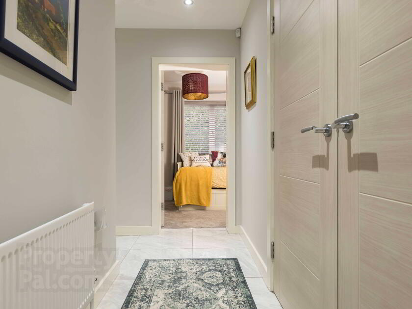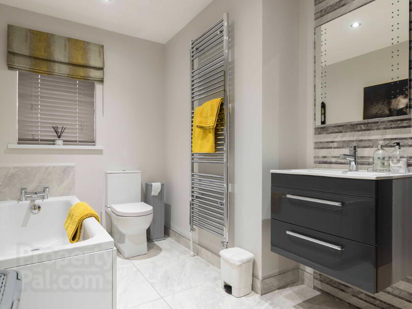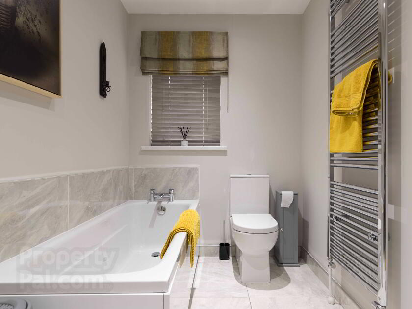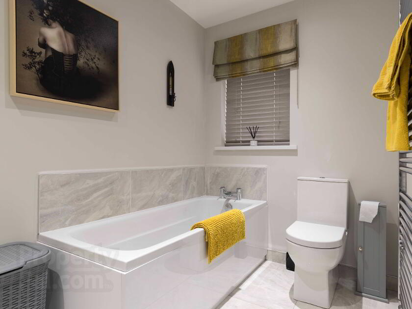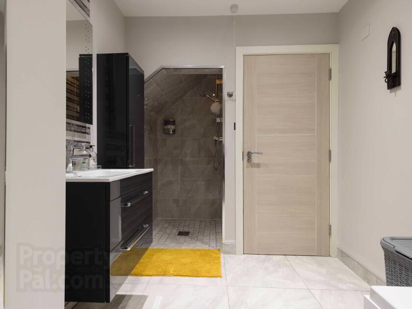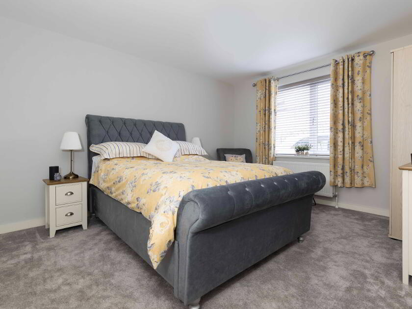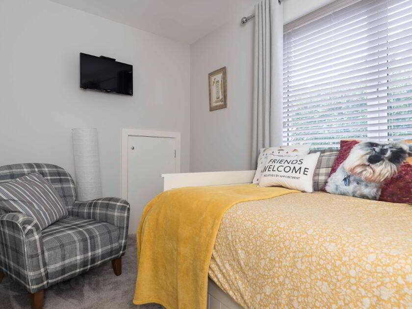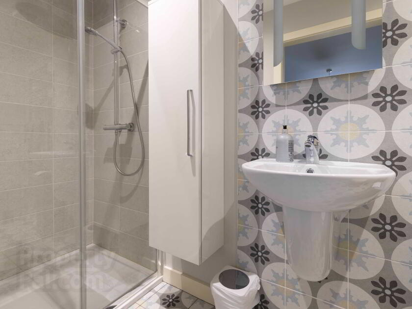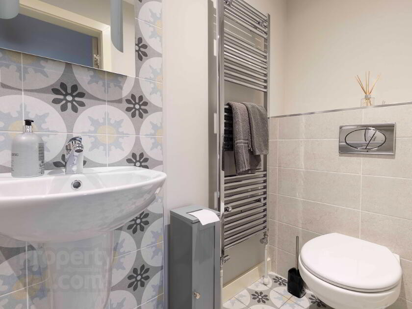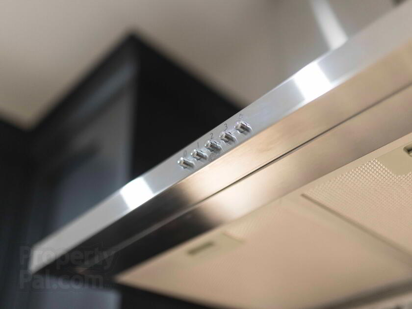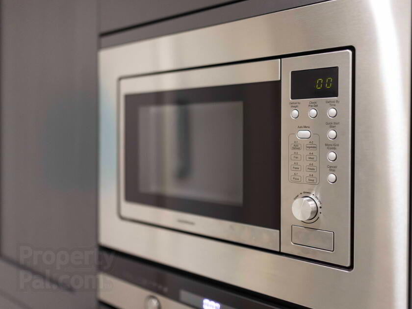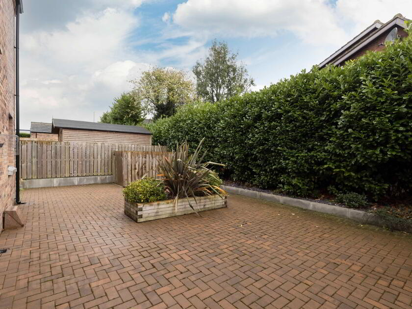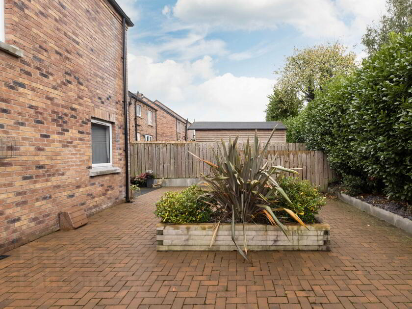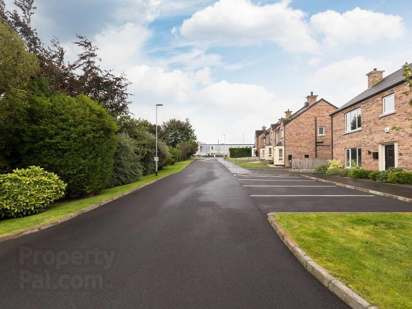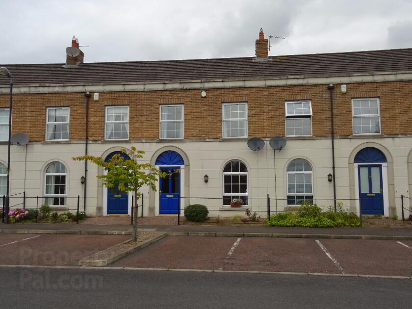Additional Information
Edenmore comprises of just 14 homes and is ideally located, just off the Scarva Road. This stunning two bedroom ground floor apartment is in a purpose built building containing only 4 apartments
This spacious apartment has been finished to an exceptional standard and offers spacious accommodation throughout. It has a modern finish and benefits from further upgrades commissioned at the time of construction.
The location is excellent, set just off the Scarva Road, the apartment offers easy access to local amenities, schools, public transport and Banbridge town centre. For those commuting the A1 Dual Carriageway is within easy reach, offering excellent links to Newry, Dublin, Lisburn & Belfast. Externally the property offers has parking to the front and patio area to the rear.
PLEASE NOTE: THE PROPERTY IS BEING LET AS UNFURNISHED.
For viewing please contact Agent, Wilson Residential 028 4062 4400.
THE ACCOMMODATION COMPRISES
Entrance Hall. Tiled floor. Coats hanging space. Recessed ceiling lighting. Part glazed door to Lounge.
Lounge Open Plan to Kitchen. 18’3 x 13’1. (5.59m x 4.00m)
Tiled floor. Recessed ceiling lighting. Dual aspect- view to front and side. Dining space.
Modern Kitchen 11’3 x 7’9. (3.46m x 2.39m)
Excellent range of high and low level units. Stainless steel sink unit with mixer tap. Built in appliances to include, Philips induction electric hob, Normende electric self-cleaning eye level oven with matching integrated microwave. Integrated fridge freezer and dishwasher. Stainless steel extractor hood with lighting. Tiled floor and part tiled walls. Recessed ceiling lighting. Worktop lighting and low level floor lighting. Part glazed door to Rear Hall:
Rear Hall. Tiled floor. Recessed ceiling lighting. Double to doors to concealed Utility Area. Sensor light. Worktop. Tiled floor. Extractor fan.
Bathroom White suite comprising of walk in “wet room” style tiled shower, WC, Wash Hand Basin in vanity unit with feature splashback, panelled bath with splashback. Tiled floor. Wired for mirror. Chrome heated towel radiator. Recessed ceiling lighting. Extractor fan.
Bedroom 1. 11’1 x 13’6. (3.40m x 4.15m). DOOR TO ENSUITE
Ensuite Shower Room. White suite comprising of tiled shower cubicle, wall hung wash hand basin with feature splashback and wall hung WC. Recessed ceiling lighting. Chrome heated towel radiator. Tiled floor. Extractor fan.
Bedroom 2. 11’6 x 7’2. (3.54m x 2.19m). Large walk in wardrobe with sensor light. Additional storage cupboard with gas fired boiler. TV aerial point.
OUTSIDE
FRONT: Parking To Front: Outside light.
REAR. Bin storage area. Communal brick paved patio area with raised timber planter.

