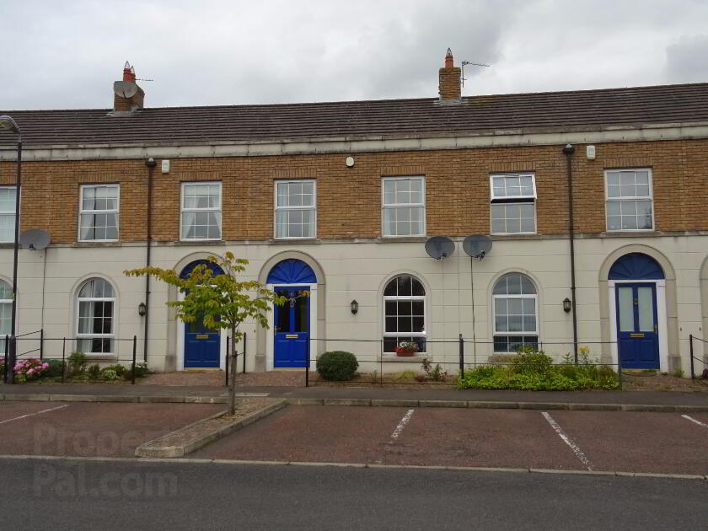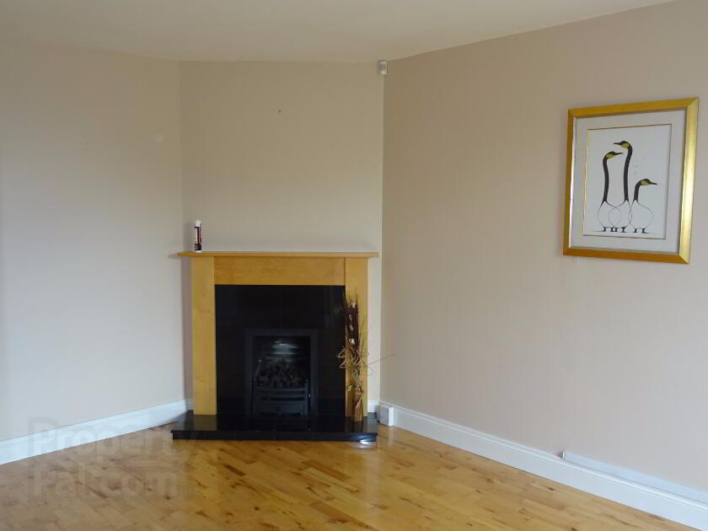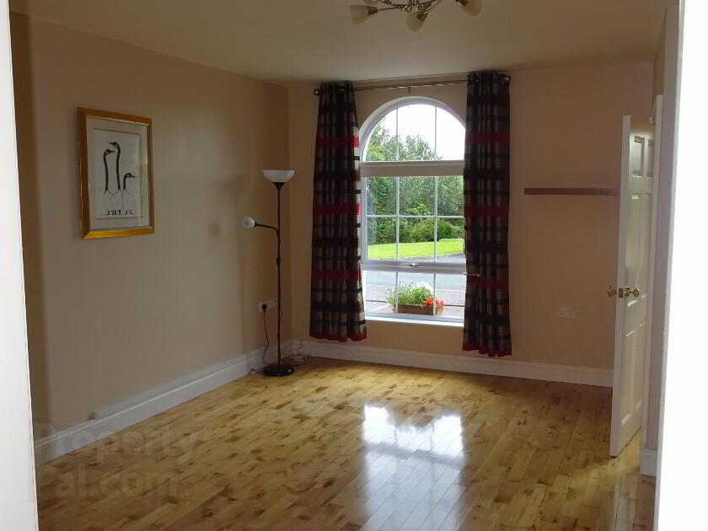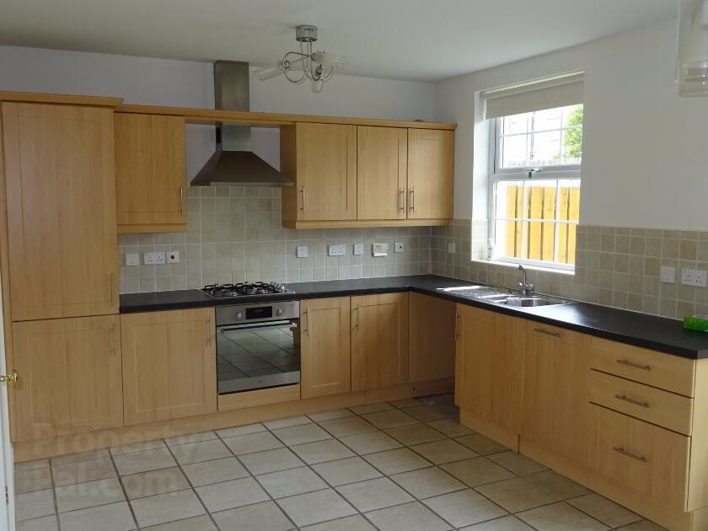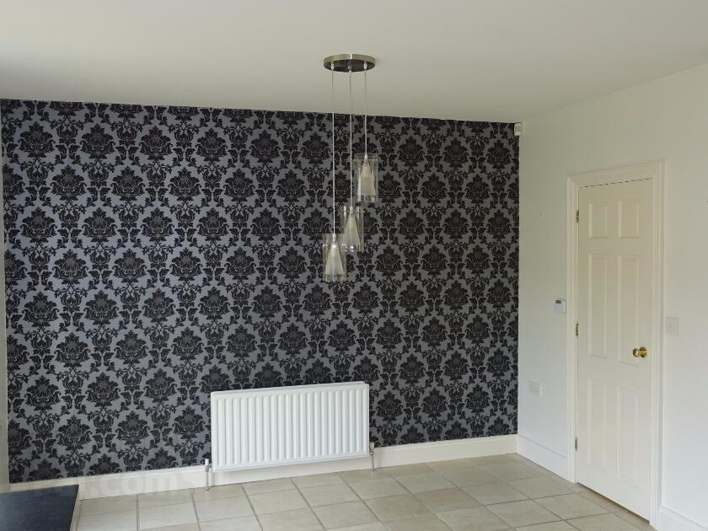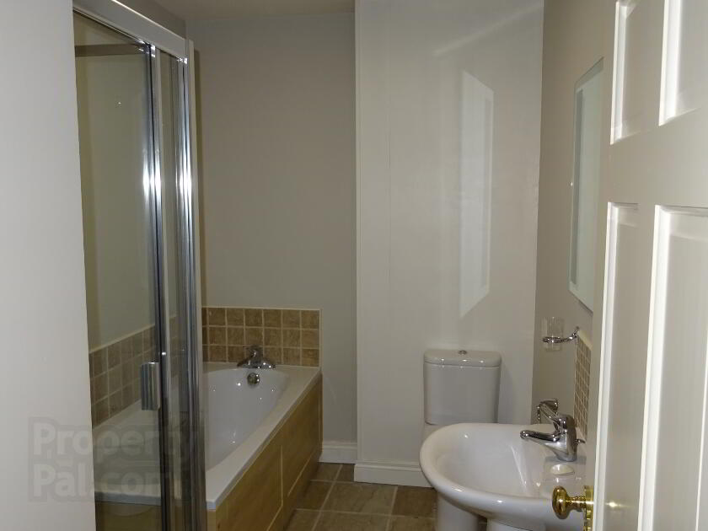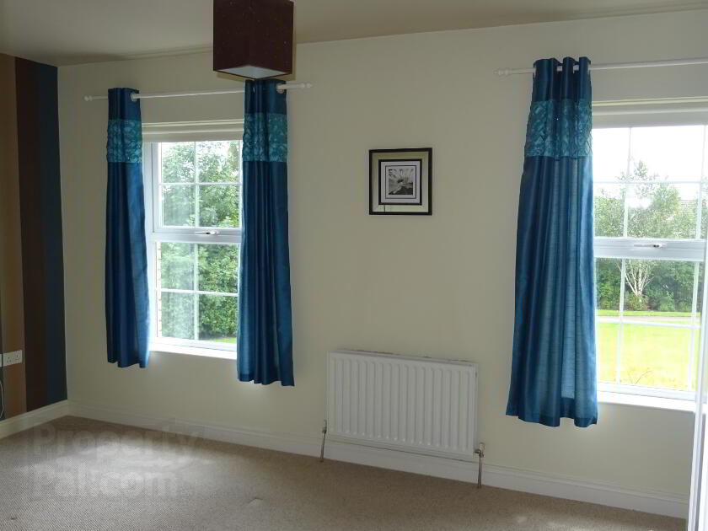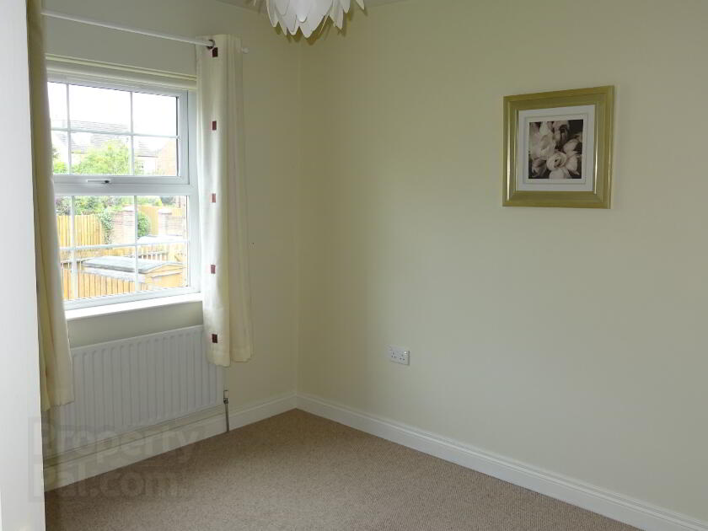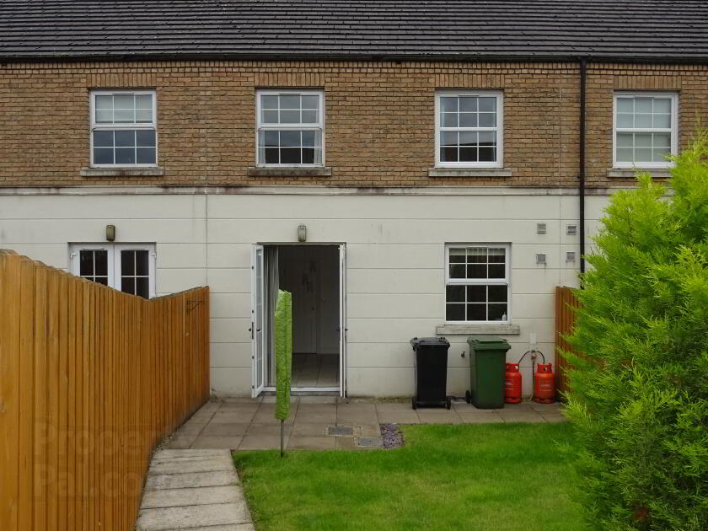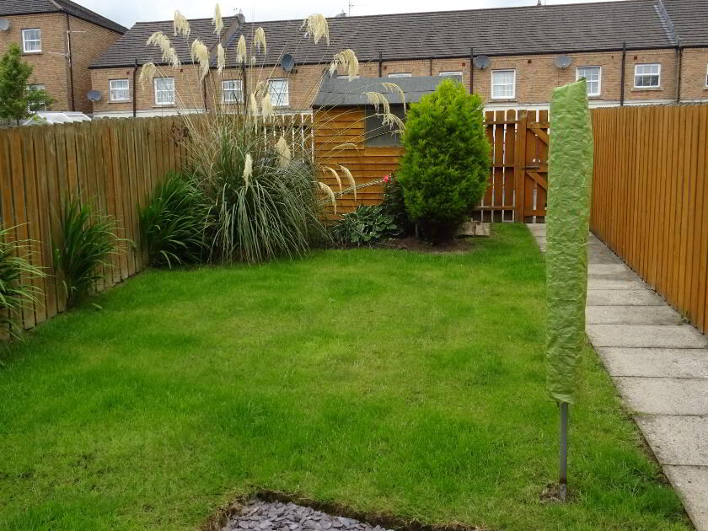Summary
- Bright Modern Townhouse
- Good sized Lounge with Gas Fireplace & Wooden flooring
- Modern Kitchen with Dining area
- Main Bathroom with Separate shower
- Three bedrooms, Master with ensuite
- Oil fired central heating & PVC double glazed windows
- Enclosed garden to rear
- Parking area to front
Additional Information
Wilson Residential are pleased to offer For Rent this spacious modern three-bedroom townhouse which provides excellent accommodation and will offer broad appeal to a range of prospective tenants.
The property is positioned in a private cul de sac location and has parking to the front & rear with enclosed garden to rear.
It is situated just a short walk to Moira Village Centre and its superb range of services, coffee shops, local traders & Restaurants. Children's Nursery care and primary schools are also located close by and within walking distance.
The owner of this property can offer a long term lease to a suitable tenant(s).
The Landlord's have asked us to seek tenants without pets.
For further details or to arrange an appointment to view, please contact:
Wilson Residential on 028 4062 4400.
Evenings and weekend viewings are available by arrangement.
GROUND FLOOR
Entrance Hall
Part glazed entrance door. Wooden flooring. Stairs to first floor. Door to lounge.
Lounge. 16’8 x 13’7. View to front.
Wooden Flooring. Wall mounted wiring for TV. Fireplace surround with gas fire. Cloakroom with WC & Wash hand basin. Door to Kitchen.
Rear Hallway. Wooden flooring.
Cloakroom. WC & wash hand basin with tiled floor.
Modern Kitchen. 11’4 x 16’5. View to rear garden. Excellent range of high and low-level units with formica work surfaces. Stainless steel sink unit with mixer tap. Electric oven & 4 ring gas hob with stainless steel extractor hood above. Plumbed for washing machine. Integrated dishwasher & fridge freezer. Tiled floor. Storage cupboard with shelving and coat hanging space. Double Glazed PVC french doors to rear garden.
FIRST FLOOR
Landing. Hotpress
Bathroom. White suite comprising of panelled bath, WC & Wash hand basin. Tiled floor.
Master Bedroom. 11 x 16’7.
View to front. Built in wardrobe. Door to ensuite.
Ensuite Shower Room. White suite comprising of shower, WC & wash hand basin with splashback. Tiled floor.
Bedroom 2. 11 x 9
View to rear
Bedroom 3. 10’5 x 7’10.
At the widest point. View to rear
OUTSIDE
FRONT. Small front garden and parking provision. Open aspect over open space area.
REAR. Enclosed garden in lawn and shrubs. Rear garden gate for access to additional parking at rear. PVC oil tank and oil fired boiler. Timber garden shed. Paved patio.
Directions
Glebe Crescent is situated within the Saint Inns Development, just off the Main Street in Moira. On approaching the development turn right at the end of the first T junction and then travel down the development road, Glebe Crescent is the first road on the left hand side.

