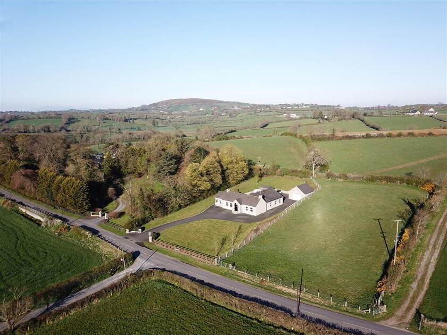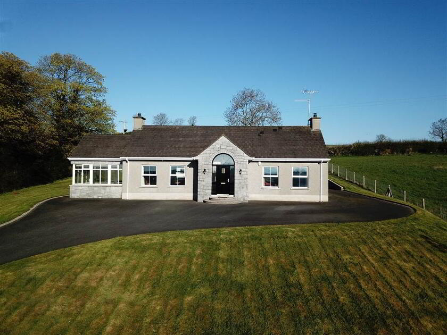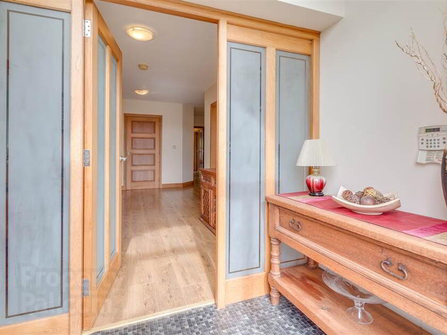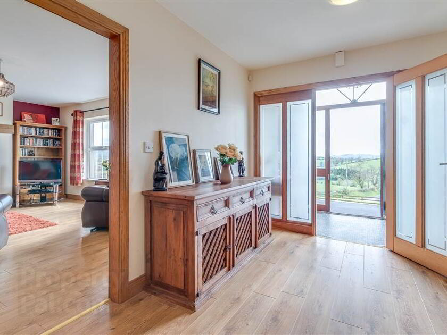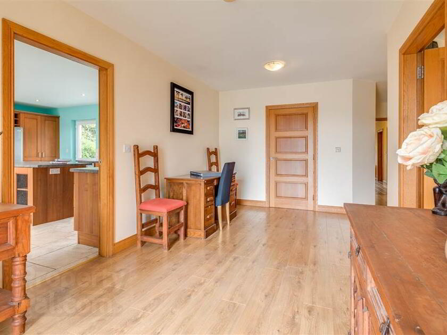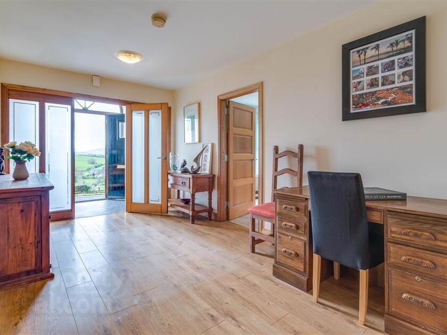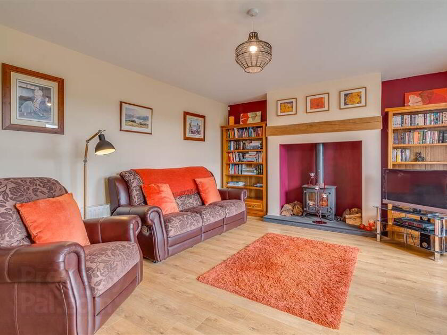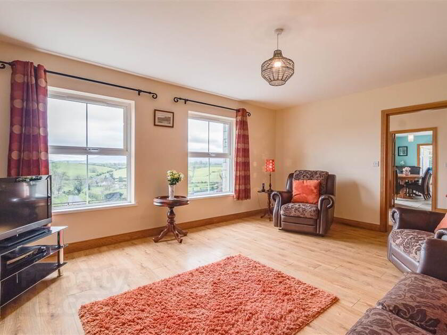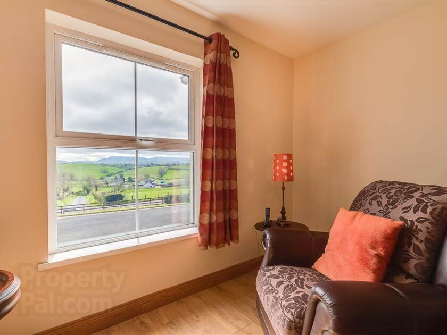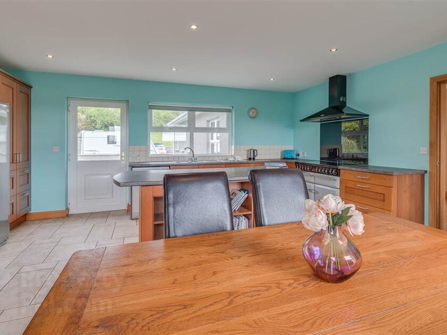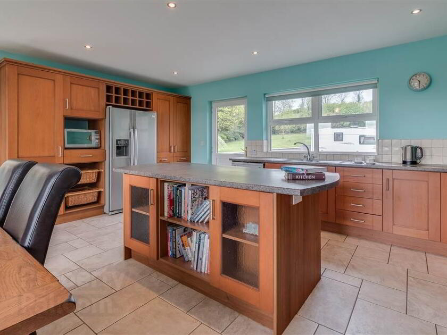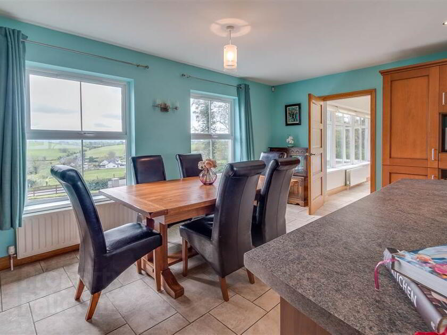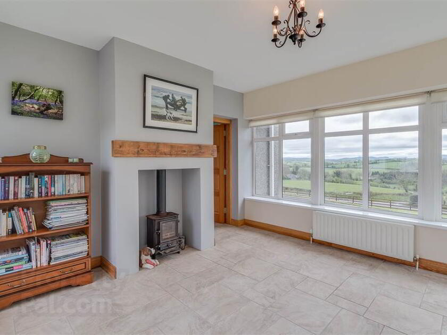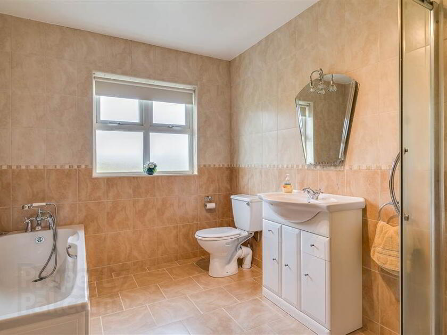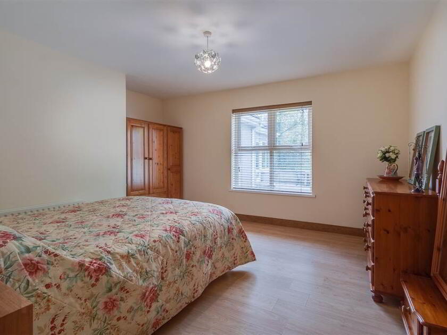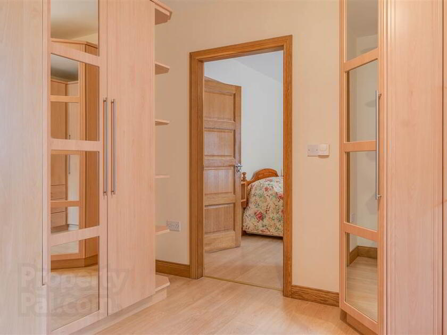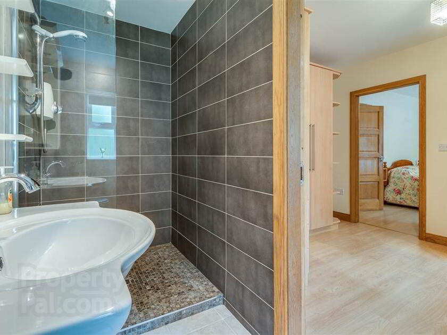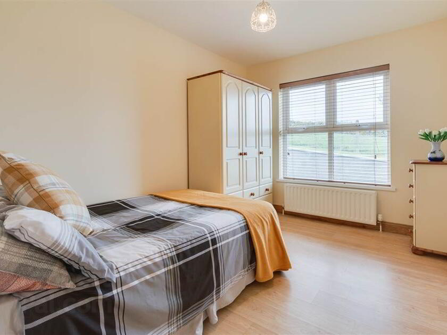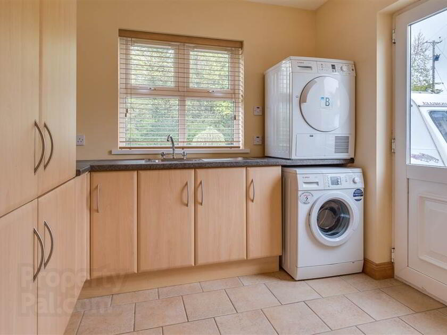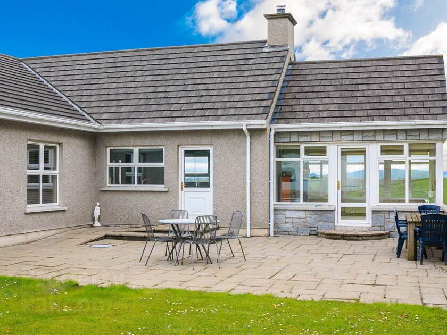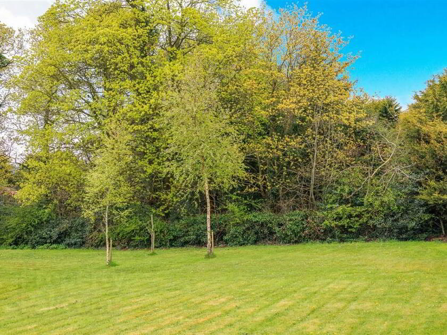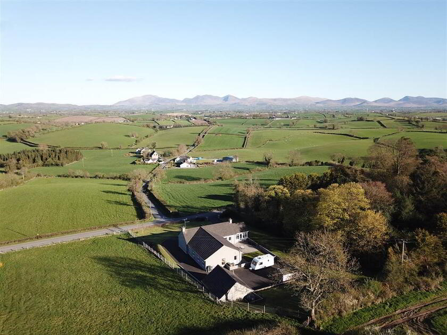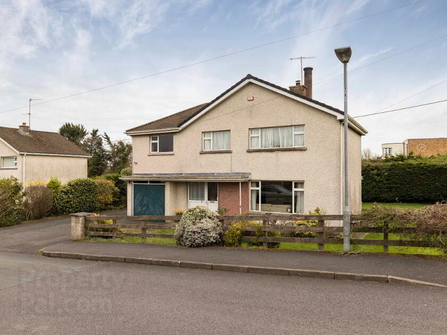Cookie Policy
This site uses cookies to store information on your computer.
Summary
- Bright Reception Hall
- Spacious Modern Kitchen with Dining Area and access to Sun Room
- Sunroom with Stove and patio access
- Large Main Bathroom
- Master Bedroom with Dressing Room and Ensuite
- Utility Room
- Excellent views over countryside and the Mourne Mountains
- Large Double Garage
- Neat gardens to front, side and rear
- Tarmac driveway with parking to front and rear
- Alarm system installed
- PVC double glazed windows and Oil fired central heating
- Excellent electrical specification throughout with CAT 5 sockets
Additional Information
"Meadowfield" is a deceptively spacious four bedroom bungalow which is situated on a private site offering commanding views over open countryside and the Mourne Mountains.
The accommodation is extensive with a formal lounge to the front benefiting from the excellent views and a large family Kitchen with adjoining sunroom which also have elevated views.
There is bright bedroom accommodation provided to the rear with large family Bathroom, Master bedroom suite with fitted dressing room and ensuite shower room with large wet room shower.
Modern conveniences such as pvc double glazed windows and oil fired central heating are installed. External maintenance is minimal with a dashed finish to the dwelling, pvc windows, fascia and soffit. There is feature external granite wall finish to the front porch and Sunroom.
There are manageable gardens laid in lawns to front, side and rear with boundaries well fenced and a large patio area to rear off Kitchen and Sunroom.
Positioned just a ten minute drive of Banbridge and the A1 Dual Carriageway, this property is excellently situated for those travelling for work, leisure or recreational pursuits.
Viewing is highly recommended and is by private appointment through Wilson Residential.
The accommodation is extensive with a formal lounge to the front benefiting from the excellent views and a large family Kitchen with adjoining sunroom which also have elevated views.
There is bright bedroom accommodation provided to the rear with large family Bathroom, Master bedroom suite with fitted dressing room and ensuite shower room with large wet room shower.
Modern conveniences such as pvc double glazed windows and oil fired central heating are installed. External maintenance is minimal with a dashed finish to the dwelling, pvc windows, fascia and soffit. There is feature external granite wall finish to the front porch and Sunroom.
There are manageable gardens laid in lawns to front, side and rear with boundaries well fenced and a large patio area to rear off Kitchen and Sunroom.
Positioned just a ten minute drive of Banbridge and the A1 Dual Carriageway, this property is excellently situated for those travelling for work, leisure or recreational pursuits.
Viewing is highly recommended and is by private appointment through Wilson Residential.
Ground Floor
- ENCLOSED ENTRANCE PORCH:
- Hardwood entrance door with arched fanlight and side lights. Vaulted ceiling. Glazed inner hall door with sidelights
- SPACIOUS RECEPTION HALL:
- Laminate flooring. Large services Cupboard. Glazed door to bedrooms and bathroom. Door to kitchen and Door to Lounge
- CLOAKS CUPBOARD
- Excellent storage cupboard
- LOUNGE:
- 5.56m x 4.32m (18' 3" x 14' 2")
Excellent views to front over the Mourne Mountains. Multi fuel stove with hearth and reclaimed beam. Laminate flooring. - SPACIOUS KITCHEN WITH DINING AREA
- 5.66m x 5.49m (18' 7" x 18' 0")
Views to front & rear. Extensive range of high and low level units with Centre Island Unit and display cupboards with glazed doors. Franke single drainer stainless steel sink unit with mixer tap. Space for electric range cooker & also piped for gas. Stanley extractor hood. Wine rack. Microwave space and space for Amercian style fridge freezer. Plumbed for dishwasher. Dining space for 6 - 8 seater table. PVC back door to rear patio area. Ceiling down lighting. Wall lights. Tiled floor. Door to Sun Room: - SUN ROOM:
- 3.99m x 4.27m (13' 1" x 14' 0")
Views to front, side and rear. Multi fuel stove with reclaimed beam. Tiled floor. PVC door to large paved patio. - CORRIDOR TO BEDROOMS & BATHROOM
- Access to roofspace. The roofspace is mostly floored with light power and CAT5 socket,
- MAIN BATHROOM
- 3.99m x 2.39m (13' 1" x 7' 10")
White suite comprising panelled bath with telephone hand shower attachment, WC, wash hand basin in vanity unit with mixer tap. Tiled corner shower cubicle with Aqualisa power shower. Tiled floor and walls. Extractor fan. Wired for mirror light. - MASTER BEDROOM:
- 4.29m x 3.48m (14' 1" x 11' 5")
View to side. Laminate flooring. Door to Dressing Room: - DRESSING ROOM:
- Excellent range of fitted wardrobes with drawers and cupboards. Built in dressing table/desk. Laminate flooring. Door to Ensuite:
- ENSUITE SHOWER ROOM:
- White suite comprising WC, wash hand basin in vanity unit with mixer tap and matching mirror above with lighting & shaver point. Large shower with Aqualisa power shower with glazed side panel. Tiled floor.
- BEDROOM (2):
- 3.99m x 2.69m (13' 1" x 8' 10")
View to side. - BEDROOM (3):
- 3.99m x 2.69m (13' 1" x 8' 10")
View to side. - BEDROOM (4):
- 3.99m x 2.69m (13' 1" x 8' 10")
View to side. Laminate flooring - UTILITY ROOM:
- 2.69m x 3.48m (8' 10" x 11' 5")
Range of high and low level units with broom cupboard. Stainless steel sink unit. Extractor fan. Tiled floor. Plumbed for washing machine. Door to rear:
Outside
- DETACHED DOUBLE GARAGE
- 6.71m x 7.19m (22' 0" x 23' 7")
Light & Power. Roller door. Shelving. Oil fired boiler. CAT 5 cabling points. Service door to side. - Gardens in lawn to front, side and rear. Tarmac driveway with parking area to front and rear. Entrance pillars with railing and matching gates. Ranch style fencing to front. Large enclosed paved patio to rear with walling and gates. External power socket. Soffit lighting and additional sensor lighting. PVC oil tank.
Directions
The property fronts the Greenhill Road. See For Sale board erected.

