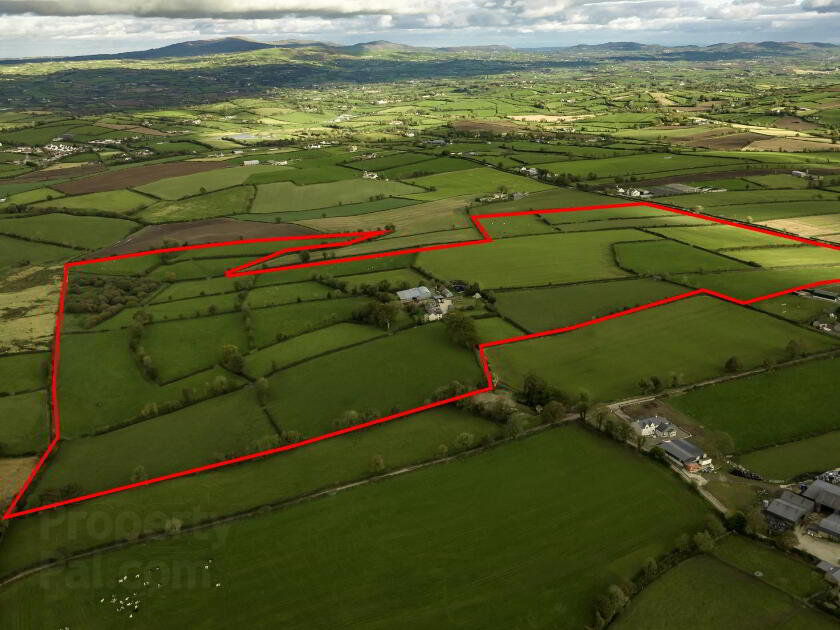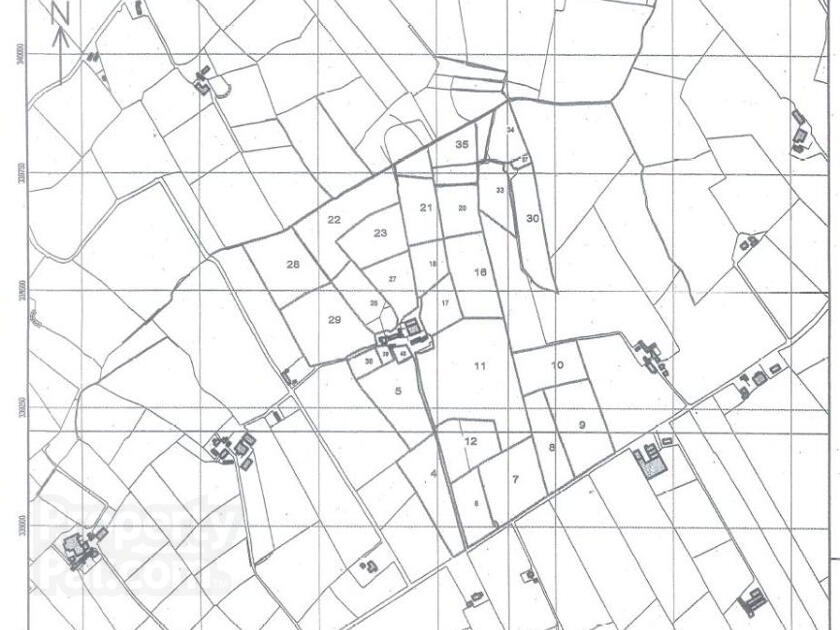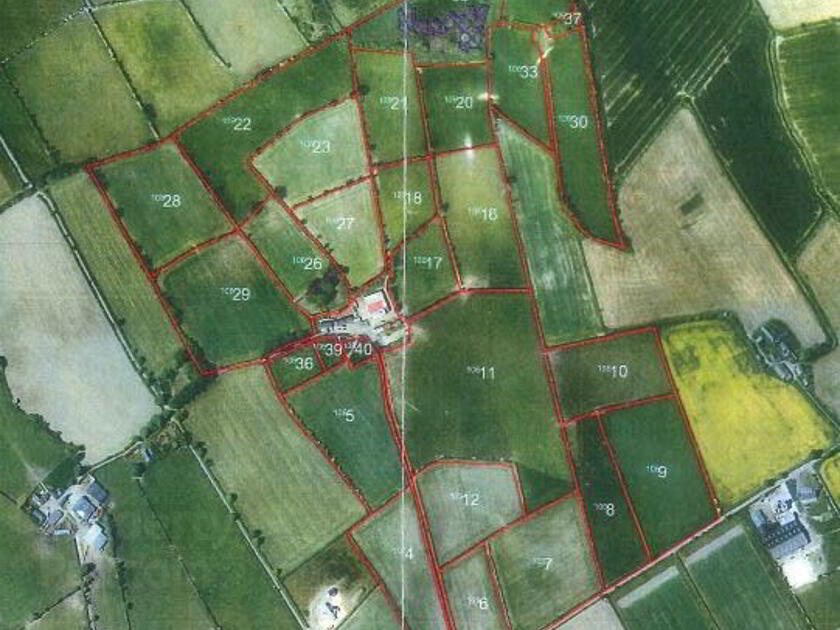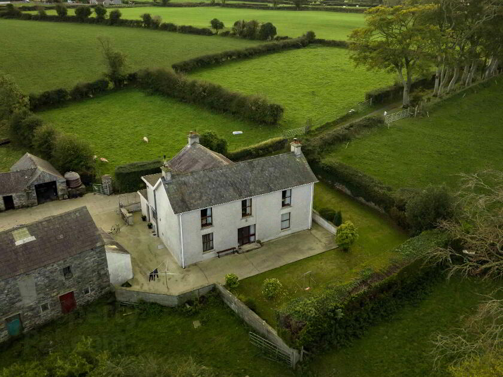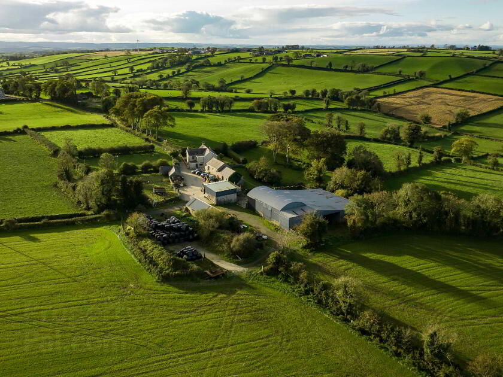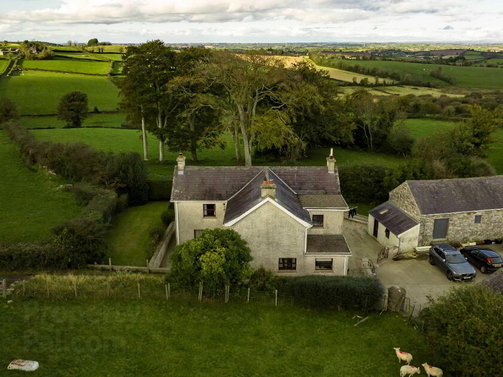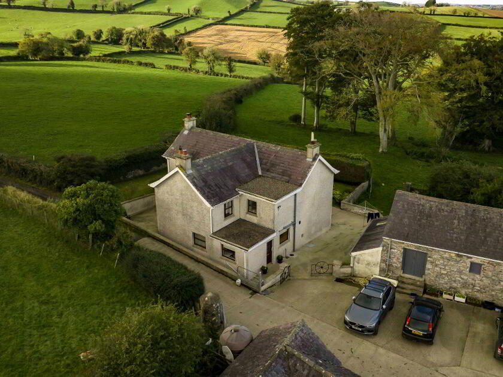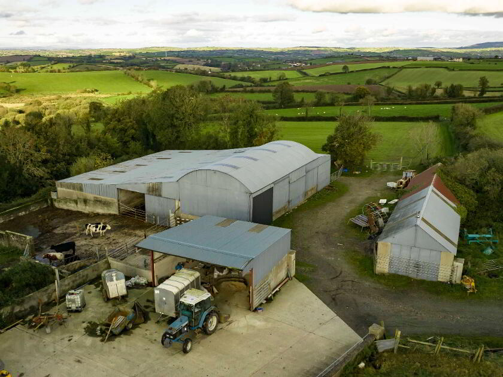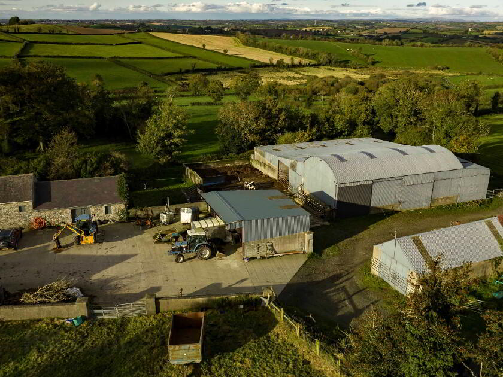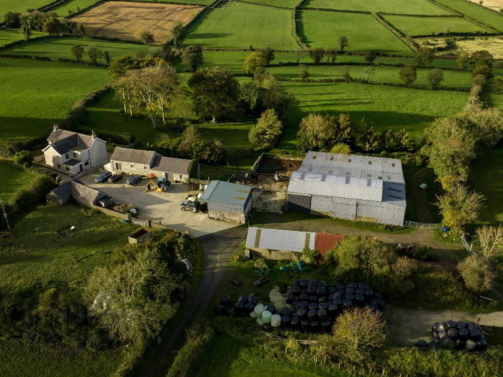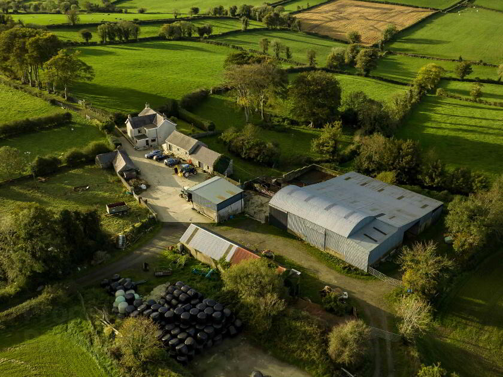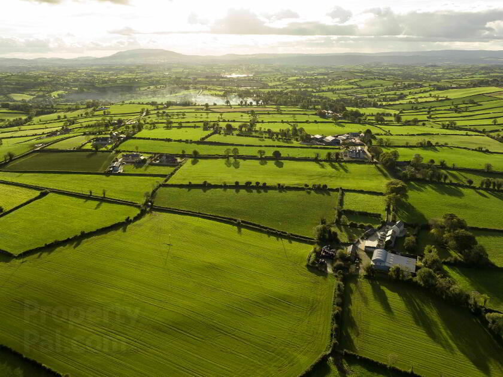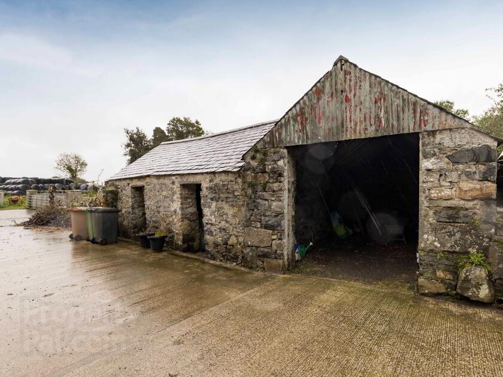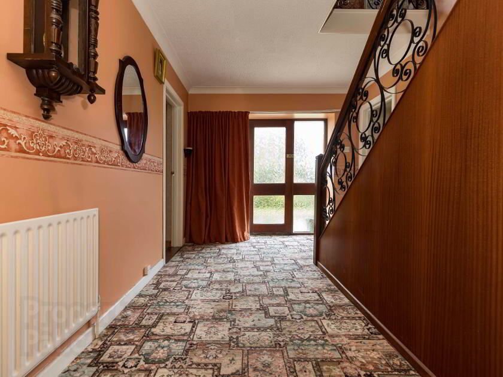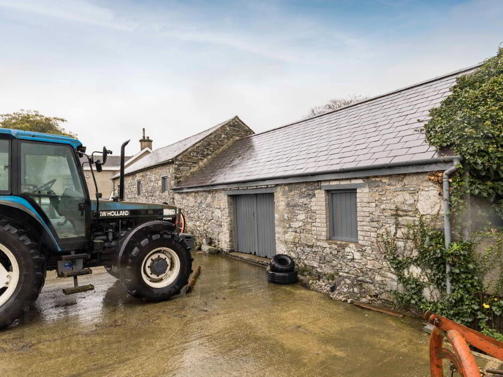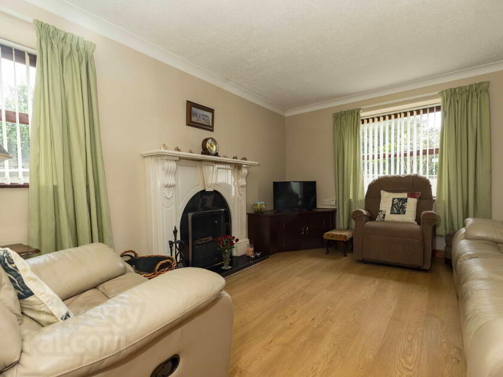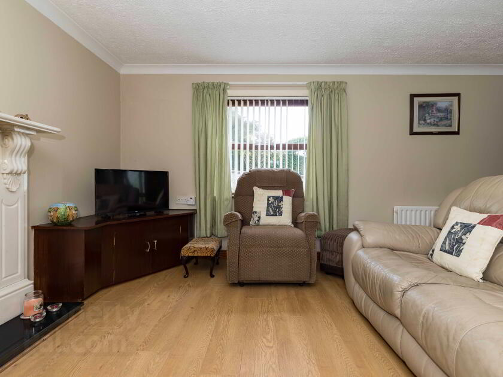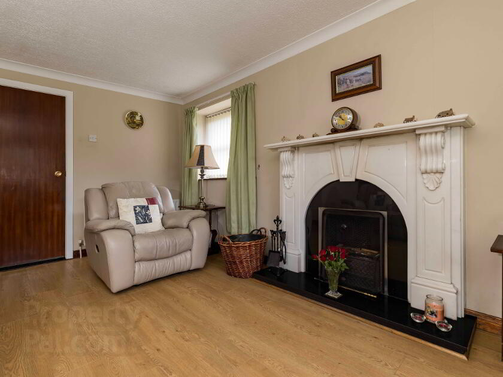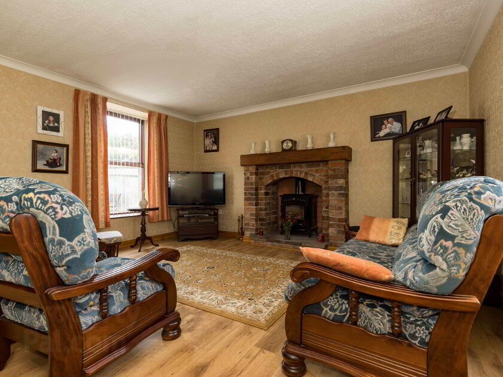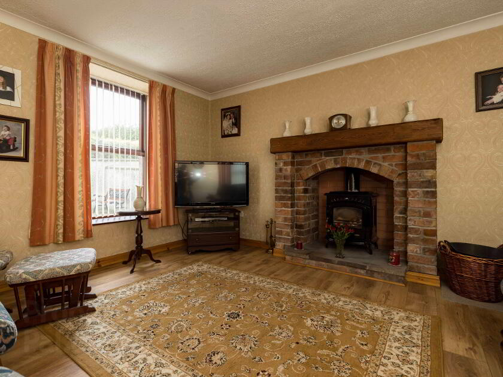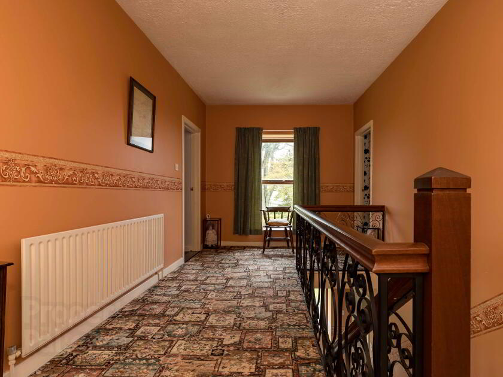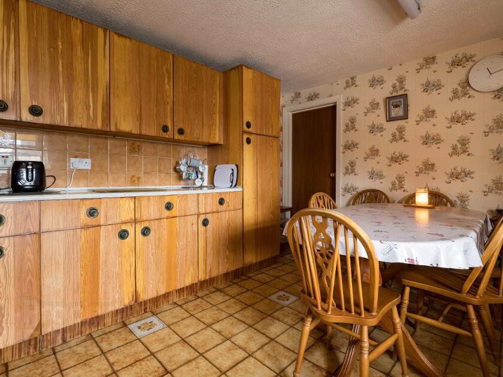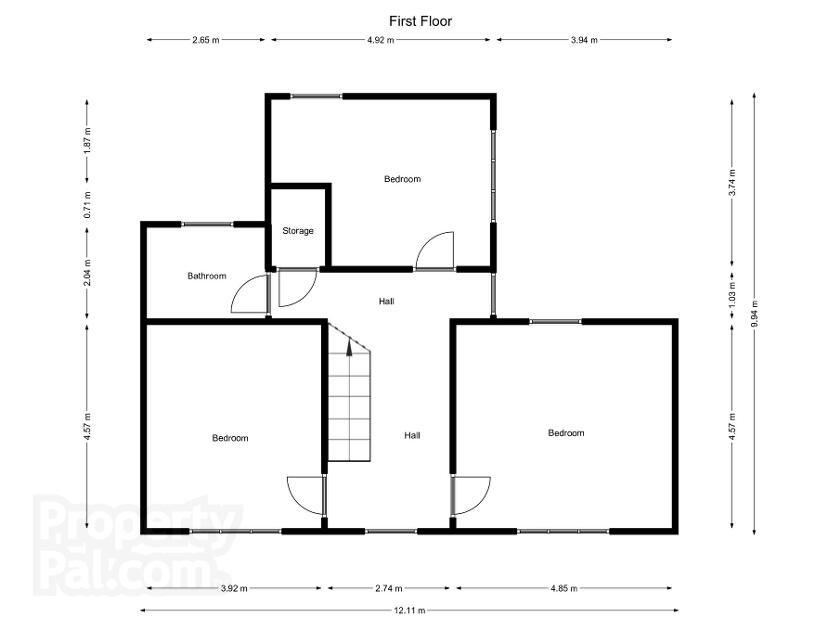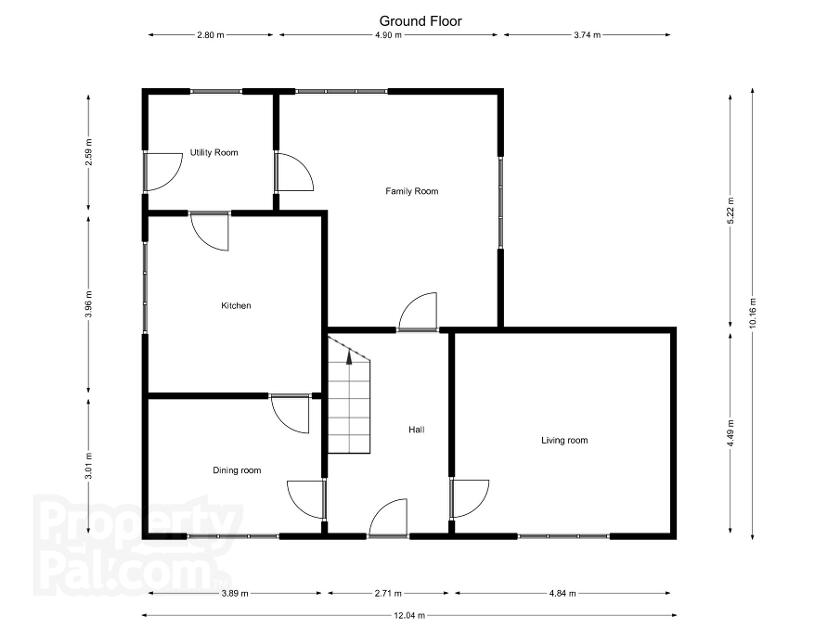Additional Information
The sale of “Grove Hill Farm” represents a unique opporunity to acquire a farm with substantial land holding, totalling approximately 87 acres with Farmhouse and Outbuildings. The dwelling house and lands can be accessed from laneways off both Ballynafern Road and Cavehill Lane.
The accommodation of the farmhouse includes Entrance Hall, Dining Room, Living Room, Kitchen, Utility Room and Three Bedrooms with Bathroom to first floor.
The property has an oil fired range cooker and link up solid fuel/oil fired central heating system. The setting provides total privacy and seclusion with elevated views.
The Farm yard comprises of a good range of outbuildings which include stores, garage, cattle handling facilities, Three large sheds and other anicllary stores.
The lands are in excellent condition, well fenced and water drinkers to fields.
The property is ideally situated, being approximately 5 miles from A1 Dual Carriageway and enjoys easy access to the motorway network North and South, both Belfast International and Belfast City airports.
Viewing Of House & Lands Is Strictly by Private Appointment only.
All enquiries in strictest confidence to Robert J.Wilson, Wilson Residential. T: 028 4062 4400. Email: [email protected]
DWELLING HOUSE
GROUND FLOOR
ENTRANCE HALL. Stairs to First Floor
DINING ROOM. 9’8 X 12’8. (3.01m X 3.89m)
LIVING ROOM. 14’6 X 15’8. (4.49m X 4.84m). Brick Fireplace
FAMILY ROOM. 15’9 X 16. (4.90m X 4.87m). Marble Fireplace
KITCHEN. 12’8 x 12’7. (3.96m x 3.89m)
Range of high and low level cupboards & sink unit. Oil fired Rayburn Range Cooker.
UTILITY ROOM. Range of cupboards & sink unit. Oil fired boiler.
FIRST FLOOR
LANDING. Large Hotpress
SHOWER ROOM. WC, Vanity unit & Tiled shower cubicle.
BEDROOM 1. 15’8 x 14’8. (4.85m x 4.52m). Built in bedroom furniture. Vanity Unit.
BEDROOM 2. 14’9 x 12’8. (4.56m x 3.92m).
BEDROOM 3. 16 x 12’3. (4.89m x 3.76m)
OUTSIDE. Gardens in lawn to front and side with mature shrubs/trees. Concrete yard with range of stores and sheds.
OUTBUILDINGS
Wash House with WC.
Stone Outbuilding 1 with Basement. 16 x 30. (5.00m x 9.10m)
Stone Outbuilding 2 with Basment. 16 x 30. (5.00m x 9.10m
Stone Outhouse
Open Fronted Storage Shed – 25’5 x 23’9 (7.80m x 7.30m)
Shed – 30 x 60 (9.00m x 18m)
Cattle Shed – 30 x 60 (9.00m x 18m)
Cattle Shed – 30 x 60 (9.00m x 18m)
AGRICULTURAL LANDS OF 87 ACRES – Held in a number of fields.
FIELDS
No 4. 3.70 Acres
No 5. 4.14 Acres
No 6. 2.32 Acres
No 7. 1.74 Acres
No 8. 2.91 Acres
No 9. 4.56 Acres
No 10. 3.11 Acres
No 11. 10.86 Acres
No 12. 3.13 Acres
No 16. 3.90 Acres
No 17. 1.87 Acres
No 18. 1.75 Acres
No 20. 2.27 Acres
No 21. 2.69 Acres
No 22. 5.13 Acres
No 23. 3.16 Acres
No 26. 2.56 Acres
No 27. 2.42 Acres
No 28. 4.27 Acres
No 29. 5.21 Acres
No 30. 3.58 Acres
No 33. 2.14 Acres
No 34. 1.87 Acres
No 35. 4.22 Acres
No 36. 0.71 Acres
No 37. 0.19 Acres
No 39. 0.24 Acres
No 40. 0.24 Acres
VENDOR’S SOLICITOR
Mrs Hilary Dobson
Gillen & Co. Solicitors Inc. Heron & Dobson
3 Old Kenlis Street
Banbridge
Tel: 028 406 26639
OFFERS
All offers must to be received in writing to Selling Agent accompanied with Proof Of Funds/ Proof Finance along with Solicitor Details for Purchaser.
The Agent reserves the right to close the sale by way of a Closing Date.
Only those parties who have a recorded interest shall be notfified of closing date details.

