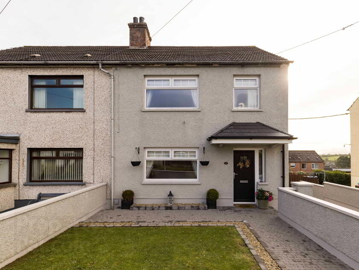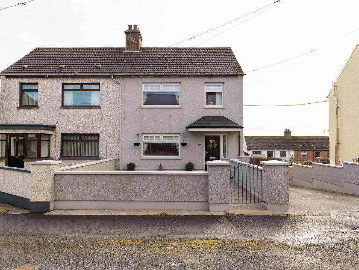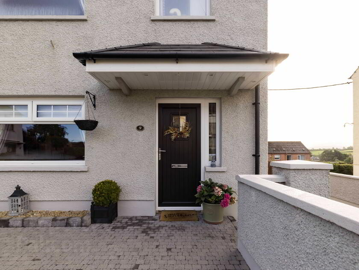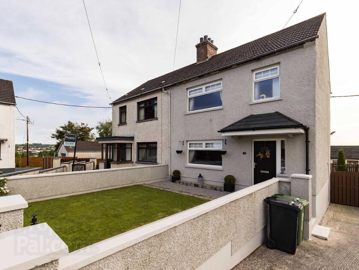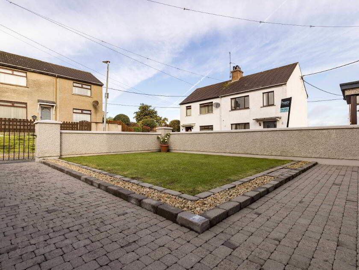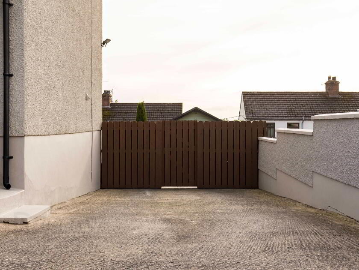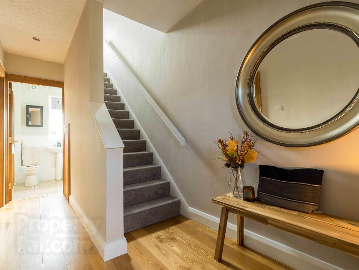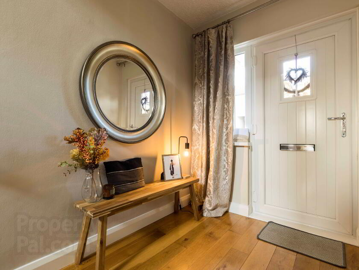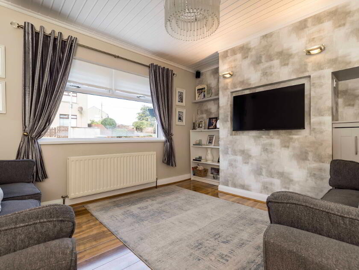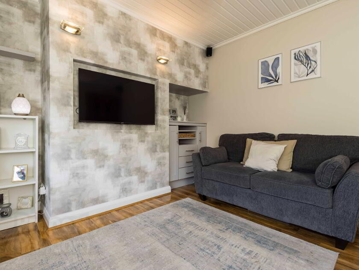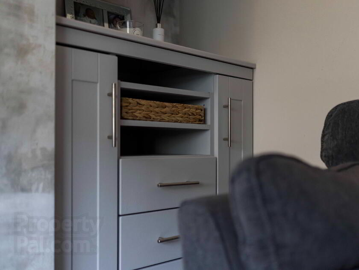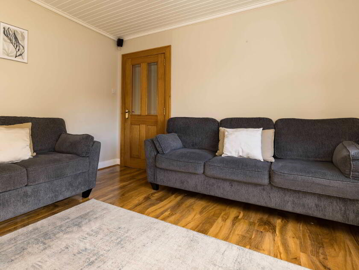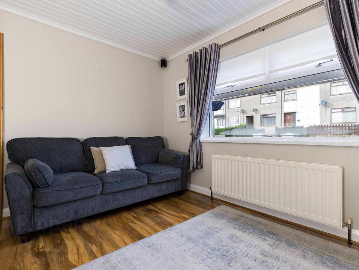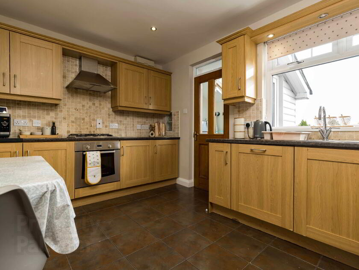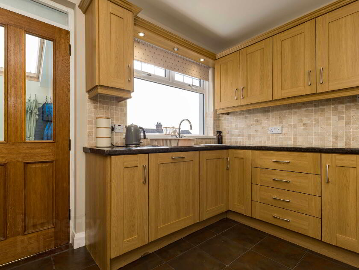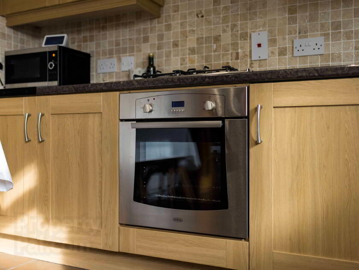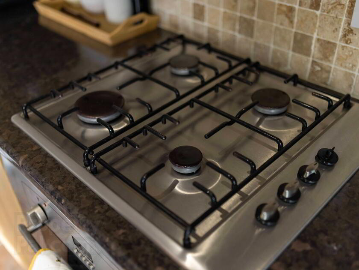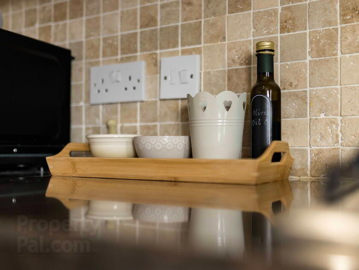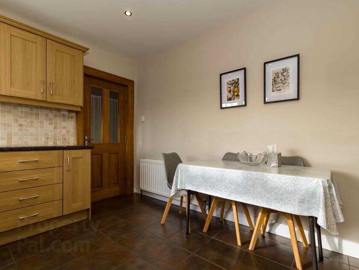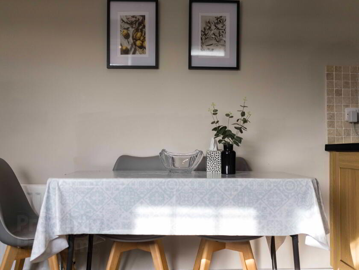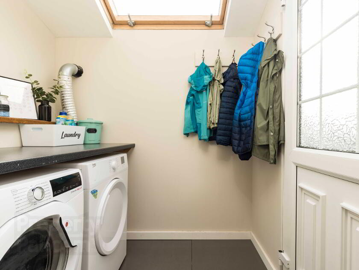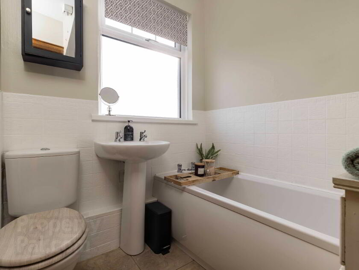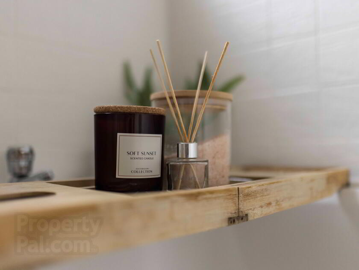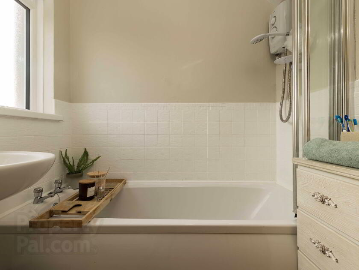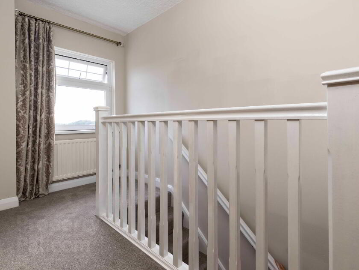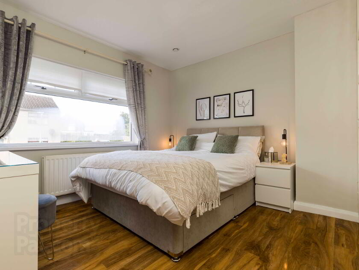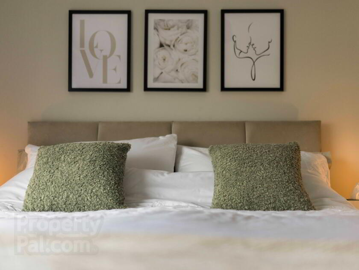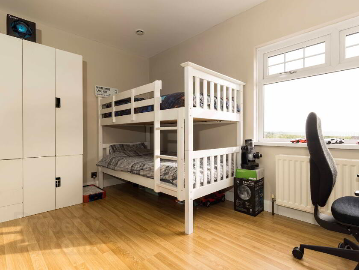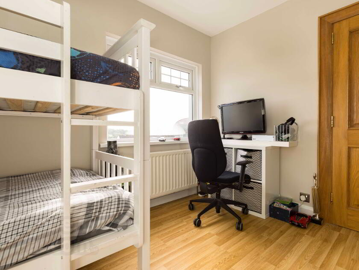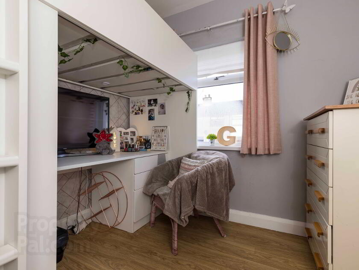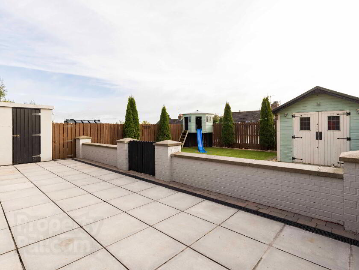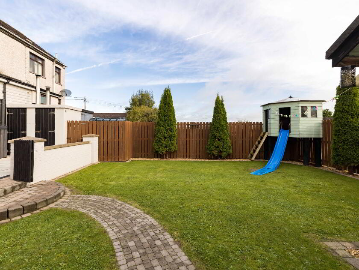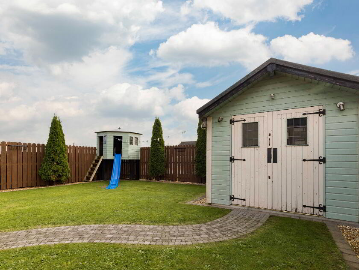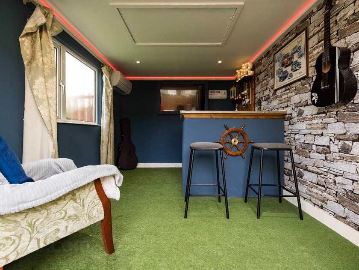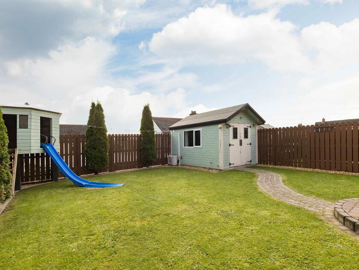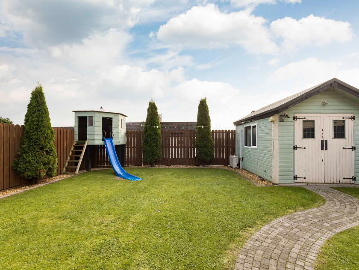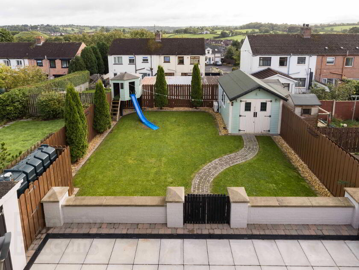Summary
- Excellent Level of Presentation Throughout
- Heat Recovery System To House
- Oak Internal Doors & Architraves
- Living Room
- Kitchen With Dining Space
- Three Bedrooms
- PVC Double Glazed Windows
- Oil fired central heating
- Neat Front & Rear Gardens
- Driveway To Side
Additional Information
Update and modernised, this Three bedroom semi detached home is immacuately presented throughout and offers an excellent opportunity to purchase a property within walking distance of Dromore Town Centre, with off street parking and good sized private rear garden.
The accomoodation comprises of Living Room, good sized Kitchen with Dining space, Bathroom and Three Bedrooms to the first floor.
There is driveway parking to side with low maintenance gardens to front and rear garden in lawn with large patio area. Oil fired central heating and pvc double glazed windows and doors are installed.
For viewing please contact Selling Agent, Wilson Residential 028 4062 4400.
GROUND FLOOR ACCOMMODATION COMPRISES
Covered Entrance Porch. Recessed lighting.
Entrance Hall. Solid oak wood flooring. Understairs storage.
Living Room. 12'5 x 11'5. (3.83m x 3.49m)
Wood effect laminate flooring. Wall lights. Recessed storage provision. Recess for TV wall mounting. Panelled ceiling. View to front over garden.
Modern Kitchen. 12’7 x 9’4. (3.86m x 2.80m)
Excellent range of high and low level oak effect units. Stainless steel sink unit. 4 ring gas hob. Electric oven with extractor above. Integrated appliances to include fridge, freezer and dishwasher. Tiled floor and part tiled walls. Glazed door to Utility Area.
Utility Area. 5 x 6. (1.55m x 1.93m). Recessed ceiling lighting. Plumbed for washing machine and vented for tumble dryer. Rooflight. Coats hanging space. Door to outside.
Bathroom. White suite comprising of WC, wash hand baisn, bath with Triton electric shower over, WC and wash hand basin. Tiled floor and wall tiling.
FIRST FLOOR ACCOMODATION COMPRISES
Landing. Storage. Recessed ceiling lighting. Hotpress. Roofspace access with ladder. Window overlooking garden.
Bedroom 1. 11'8 x 10'8. (3.27m x 3.59m). Range of built in wardrobes. Wood effect laminate floor. View to front.
Bedroom 2. 8'7 12'5. (2.68m x 3.83m). Wood effect laminate flooring. View to rear.
Bedroom 3. 7'9 x 8'7. (2.41m x 2.64m). Wood effect laminate flooring. View to front.
OUTSIDE
FRONT. Garden in lawn with paviour pathways. Boundary wall and gate.
SIDE & REAR. Driveway with parking to side. Raised decked patio area at back door with storage area underneath. Boiler House & Separate store. Large paved patio area with drainage channel. Level rear garden with boundary fencing. Spacious garden room with lighting, power, heat and air conditioning.

