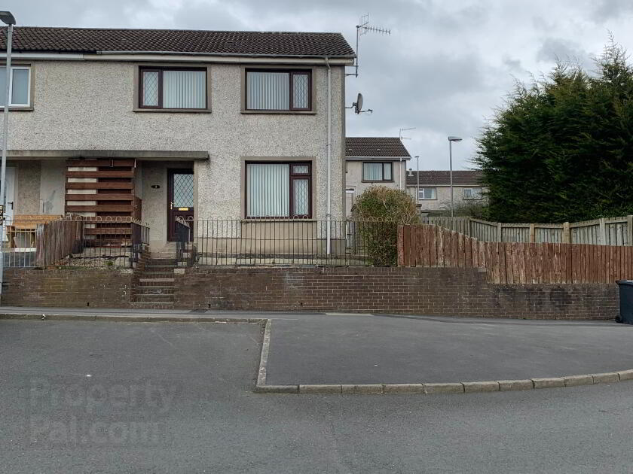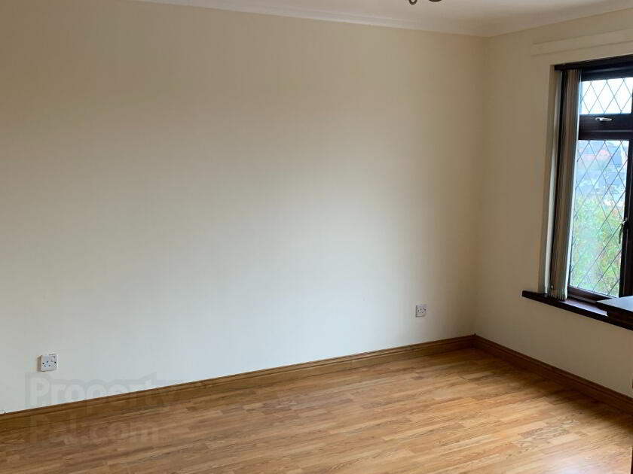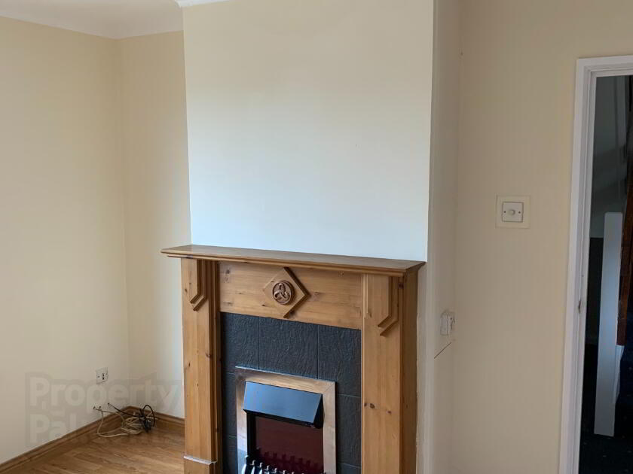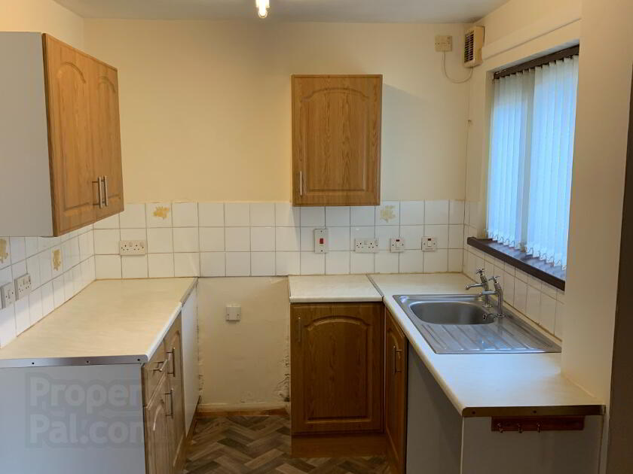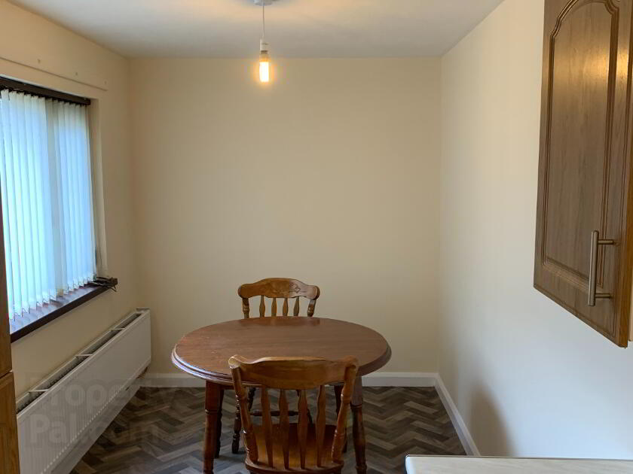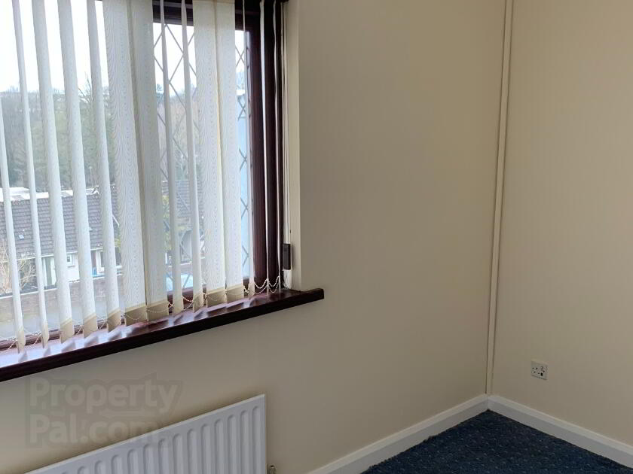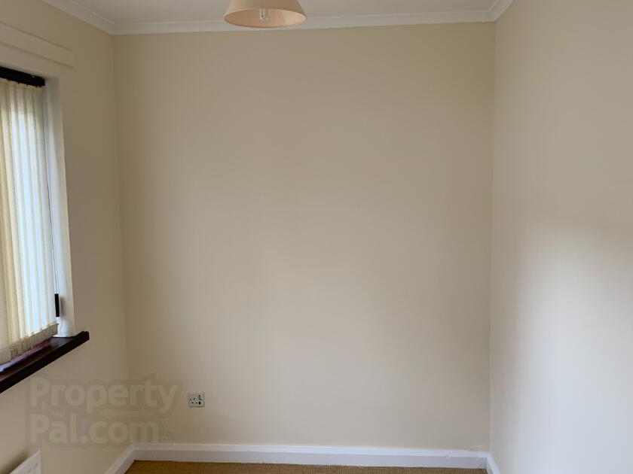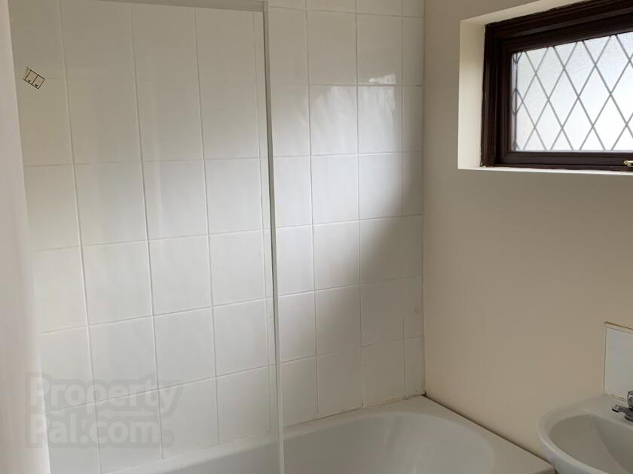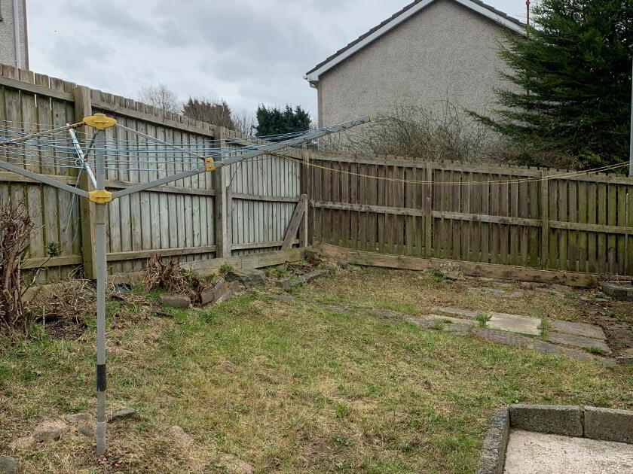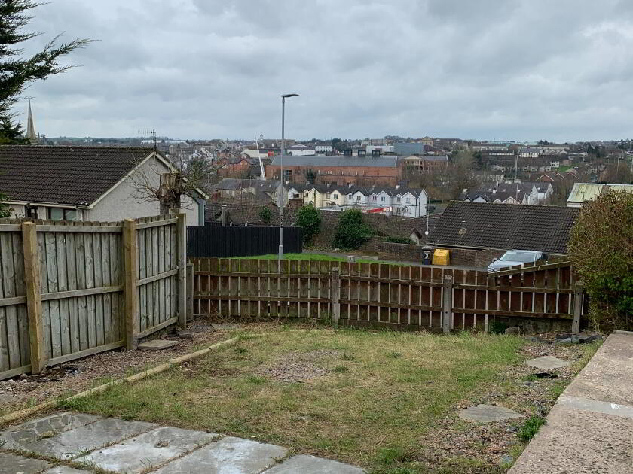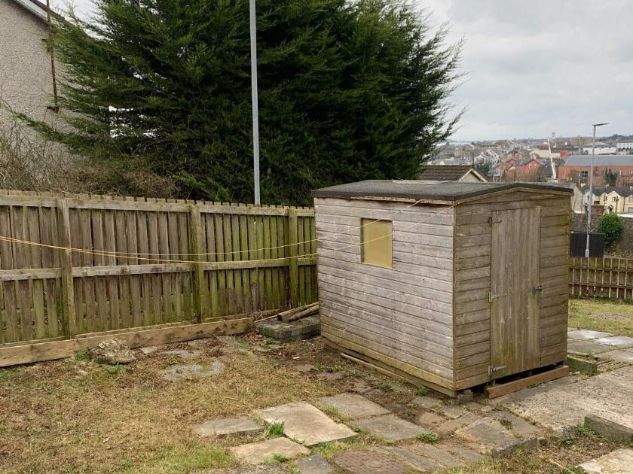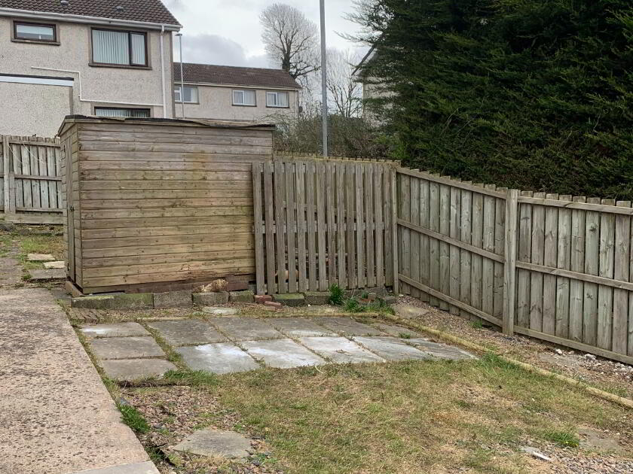Summary
- Recently redecorated
- One Reception Room and Three Bedrooms
- Kitchen with Dining Space
- Double Glazed Window Frames In PVC frames
- Gas Fired Central Heating
- Gardens to front, rear and side
- Convenient Residential Location
Additional Information
Situated close to BanbridgeTown Centre this end terrace property is excellently located with a range of amenities within a short walk. The property will offer broad appeal to a wide range of purchasers and offers potential for extending with being an end property.
The accommodation comprises of Lounge, Kitchen with Dining area, Three bedrooms to the first floor and Bathroom. Gas fired central heating is installed and there are double glazed windows in PVC frames.
Externally there are gardens rear and side, with a communal parking area in front of the property.
There is ample space to the side for extending, subject to the necessary approvals.
For viewing contact agent, Wilson Residential.
Ground Floor Accommodation Comprises
Covered Porch Area - Storage Area to Front Door.
PVC Entrance Door leading to:
Entrance Hall: Storage cupboard.
Lounge: 11’2 x 11’6. View to front. Wood effect laminate floor. Fireplace with open fire.
Kitchen/Dining: 21’5 x 7’3. View to rear. Good range of units. Stainless steel sink unit. Space for electric cooker. Dining area. Rear Hall – Door to Rear.
First Floor Accommodation Comprises
Landing. Useful Walk-in storage cupboard with Gas Boiler.
Bedroom 1: 12’5 x 8’7. Excellent views to front over Banbridge. Wood effect laminate floor.
Bedroom 2: 12’5 x 5’5. Excellent views to front over Banbridge.
Bedroom 3: 8’7 x 6’5. View to rear. Built-in cupboard.
Bathroom: White bathroom suite comprising of bath with Mira electric shower over bath., wash hand basin. Wall tiling.
Separate WC
OUTSIDE: Garden to front, side and rear. Timber boundary fencing to side and rear. Space for garden shed. Large communal parking to front.
Directions
Off Ballymoney Hill, take the 1st left into Mountview Park and then left into Mountview Drive.

