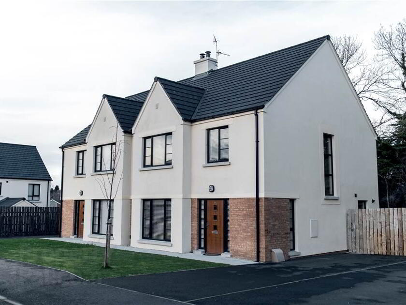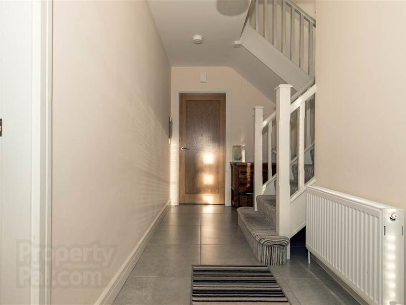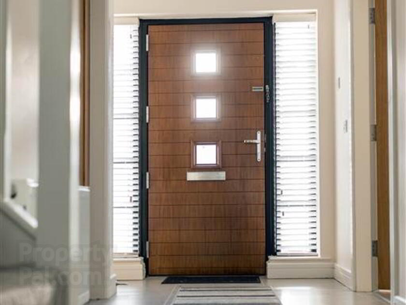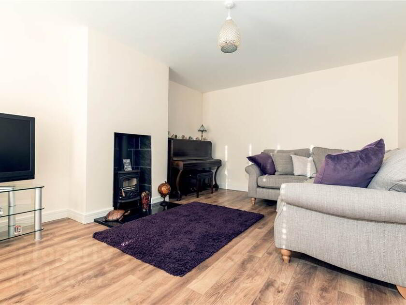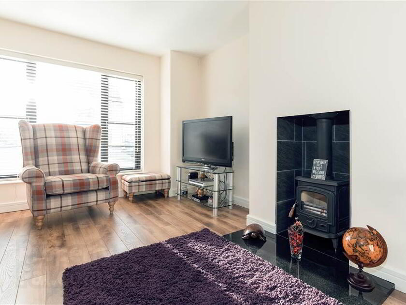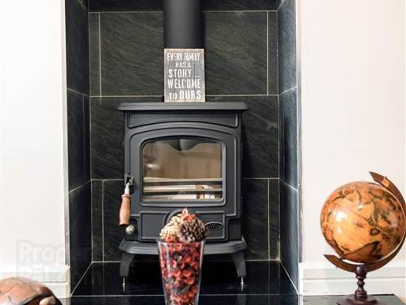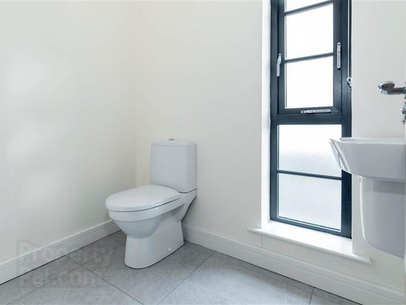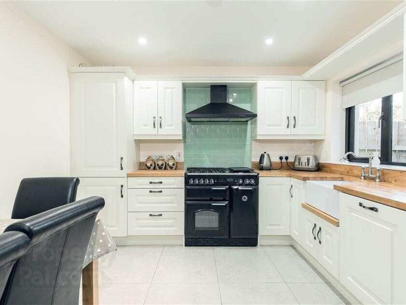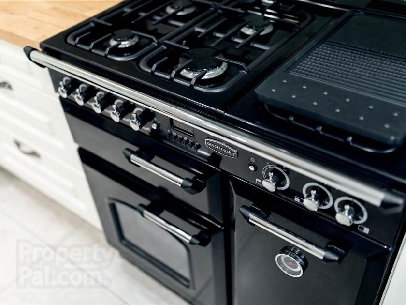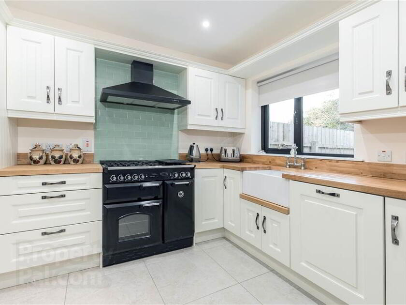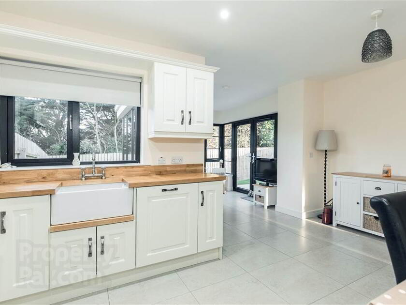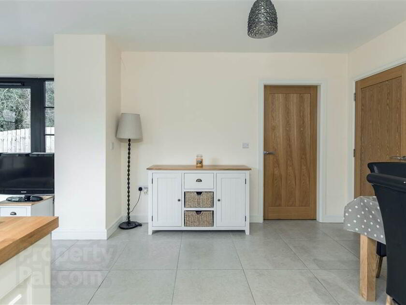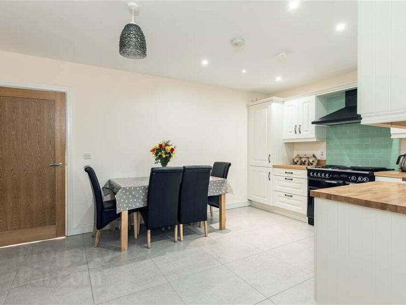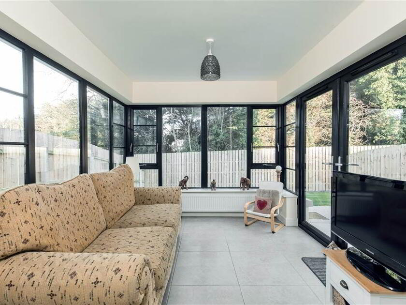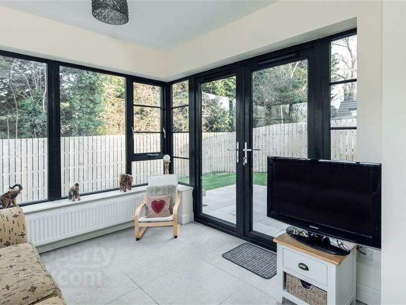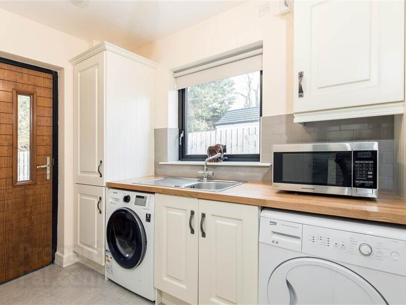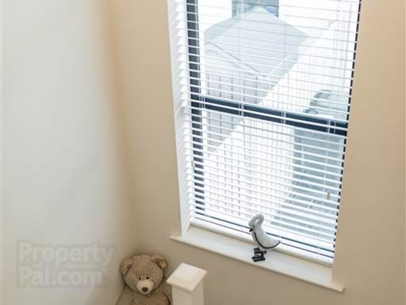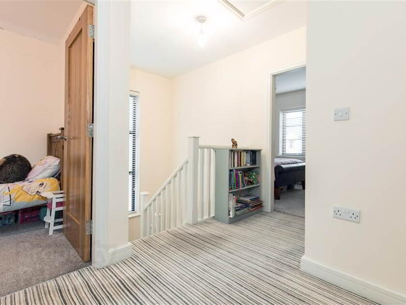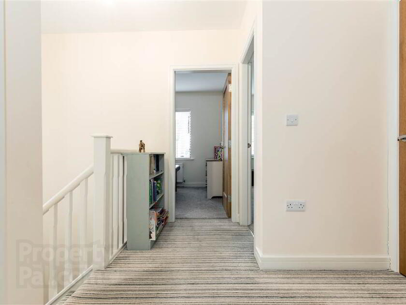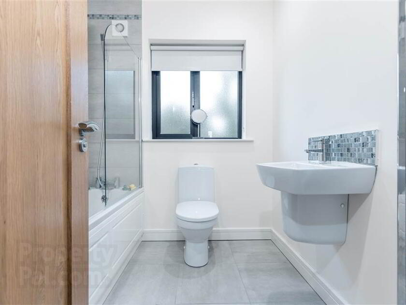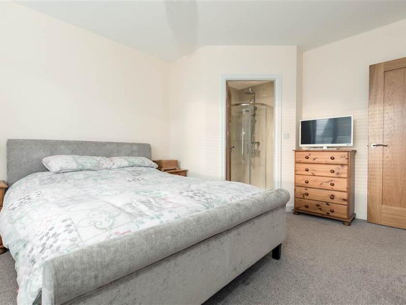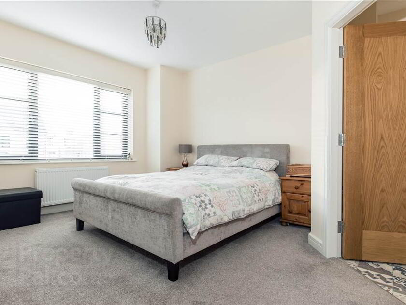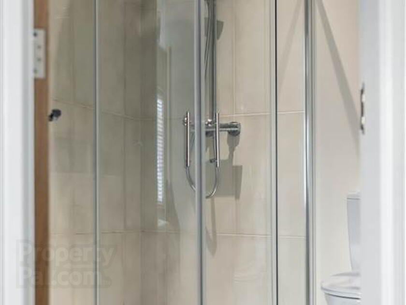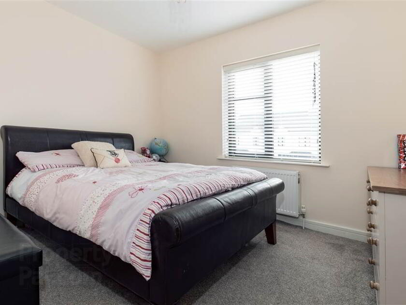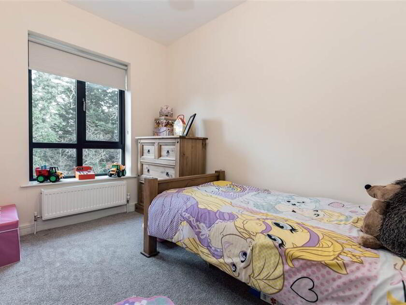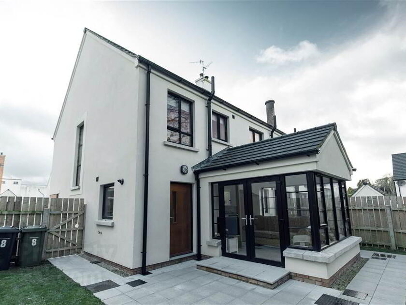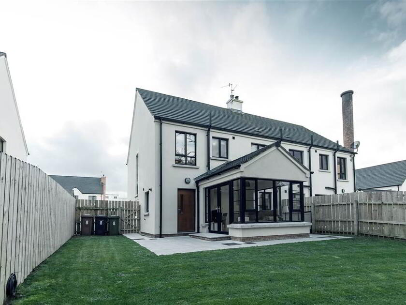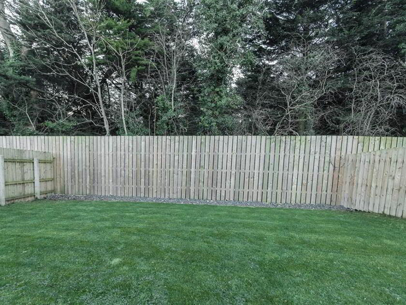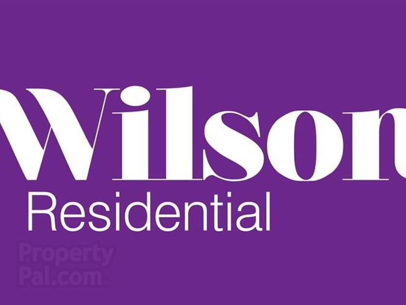Cookie Policy
This site uses cookies to store information on your computer.
Summary
- Excellent standard of presentation throughout
- Spacious Lounge with Wood Burner Stove
- Luxury Kitchen With Dining Area and Open Plan To Sun Room
- Cloakroom and Separate Utility Room
- Master Bedroom with Ensuite
- Three further Bedrooms
- Modern main Bathroom
- Mains Gas fired central heating
- Tarmac driveway to side for several cars
- Solid oak doors with chrome ironmongery
- Balance of NHBC Buildmark warranty remaining
Additional Information
The sale of this spacious four bedroom semi detached home offers a unique opportunity to purchase a recently completed property in the award winning Landmark development of Lotus Village.
This particular property is situated on a private site close to the Newry Road entranceway.
The four bedroom provision is complemented by the added reception space of the Sun Room off the Kitchen/Dining which looks onto a private garden with mature tree screening.
Offering spacious modern living with convenience to Banbridge Town Centre and excellent access to the A1 Dual carriageway, this home will offer broad appeal to a wide range of purchasers. Early viewing is highly recommended.
This particular property is situated on a private site close to the Newry Road entranceway.
The four bedroom provision is complemented by the added reception space of the Sun Room off the Kitchen/Dining which looks onto a private garden with mature tree screening.
Offering spacious modern living with convenience to Banbridge Town Centre and excellent access to the A1 Dual carriageway, this home will offer broad appeal to a wide range of purchasers. Early viewing is highly recommended.
Ground Floor
- ENTRANCE HALL:
- Tiled floor. Part glazed entrance door with double glazed side lights to either side.
- CLOAKROOM:
- Feature window. Tiled floor. WC & Wall hung wash hand basin with splashback.
- LOUNGE:
- 5.31m x 3.63m (17' 5" x 11' 11")
Feature wood burning stove with granite hearth and feature tiling to back and sides. Wood flooring. - LUXURY KITCHEN WITH DINING AREA - OPEN PLAN TO SUN ROOM
- 3.25m x 5.m (10' 8" x 16' 5")
View over garden. Excellent range of high and low level cream units with contrasting oak worktops. Belfast sink with antique style mixer tap. Large Rangemaster cooker with matching extractor hood and feature tiled splashback. Integrated fridge freezer and Dishwasher. Dining Space for 6 – 8 seater table and space for Kitchen dresser or sofa. LED down lighting. OPEN PLAN TO SUN ROOM: - UTILITY ROOM:
- 3.25m x 1.68m (10' 8" x 5' 6")
(Accessed from Kitchen) 10'8 x 5'6 (3.20m x 1.70m). Range of high and low level cream cupboards. Plumbed for washing machine. Space for tumble dryer. Gas boiler concealed in cupboard. Tiled floor and tiled splashback. Stainless steel sink unit with mixer tap - SUN ROOM:
- 2.95m x 3.45m (9' 8" x 11' 4")
Tiled flooring. Views to side and rear garden. Double doors to patio.
First Floor
- LANDING:
- Hotpress. Access to roofspace which is fully floored and providing excellent storage. Large feature landling window.
- BATHROOM:
- White suite comprising of panelled bath with mixer tap and wall mounted shower attachment and shower screen. Wall hung basin with splashback and WC. Extractor fan. LED down lighting. Partial wall tiling. Tiled flooring.
- MASTER BEDROOM:
- 4.32m x 3.38m (14' 2" x 11' 1")
Door to Ensuite: - ENSUITE SHOWER ROOM:
- White suite comprising of tiled corner shower cubicle thermostatic shower with rain head. Wall hung wash hand basin with splashback and WC. Extractor fan. LED down lighting.
- BEDROOM (2):
- 2.77m x 3.3m (9' 1" x 10' 10")
- BEDROOM (3):
- 3.25m x 2.44m (10' 8" x 8' 0")
- BEDROOM (4):
- 3.25m x 2.13m (10' 8" x 7' 0")
Outside
- OUTSIDE.
- Tarmac driveway to side. Front garden laid in lawn. Rear enclosed garden in lawn with timber fencing and pedestrian gate to side.
Directions
Lotus Court, is located within the Lotus Village, which is accessed off the Newry Road on the approach to leaving Banbridge.

