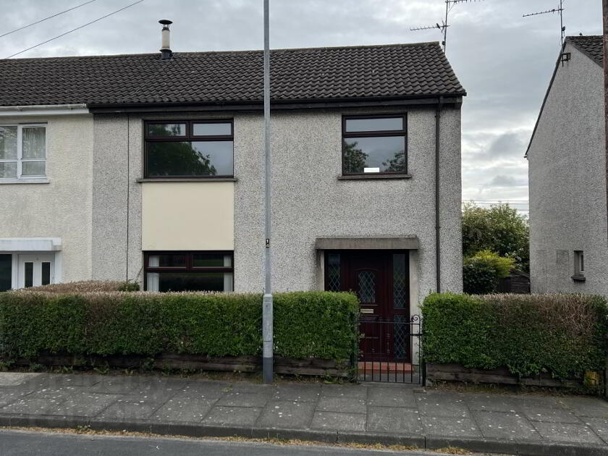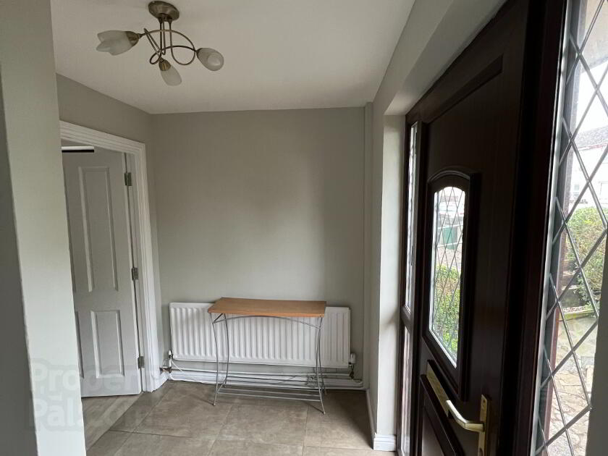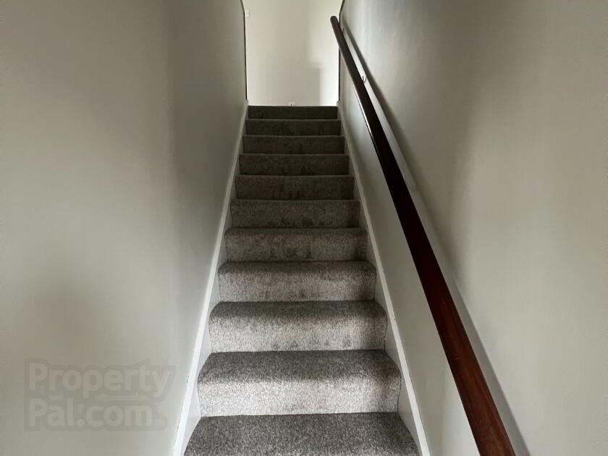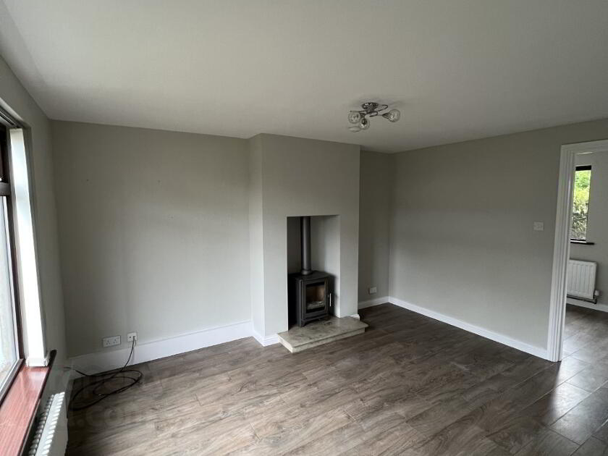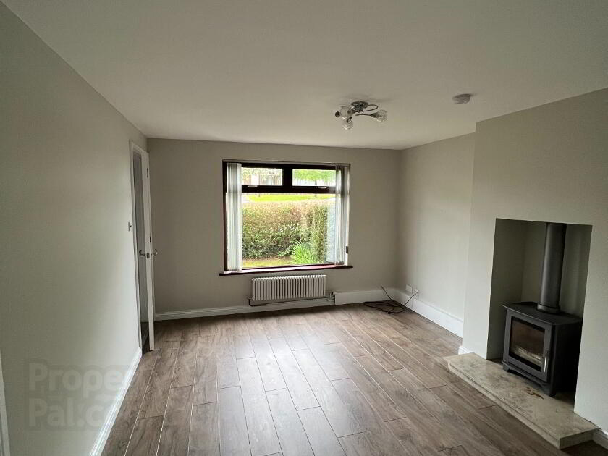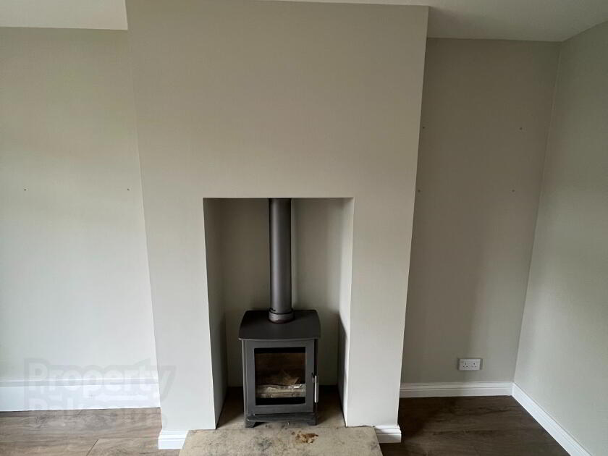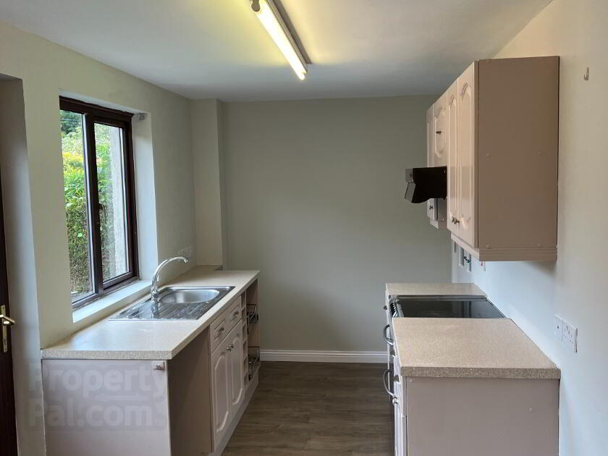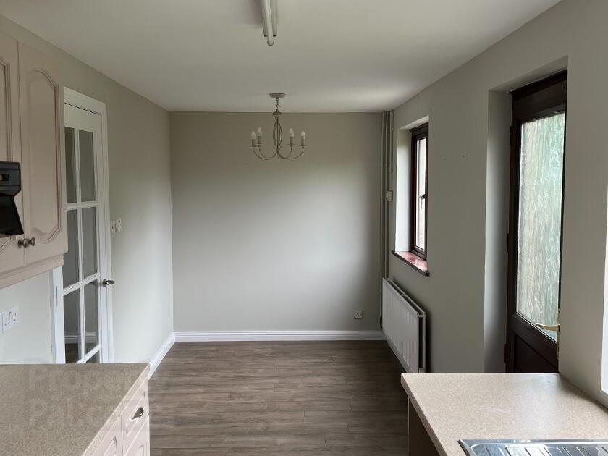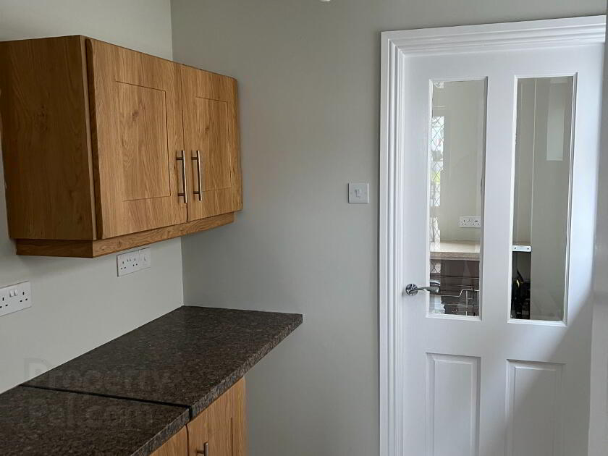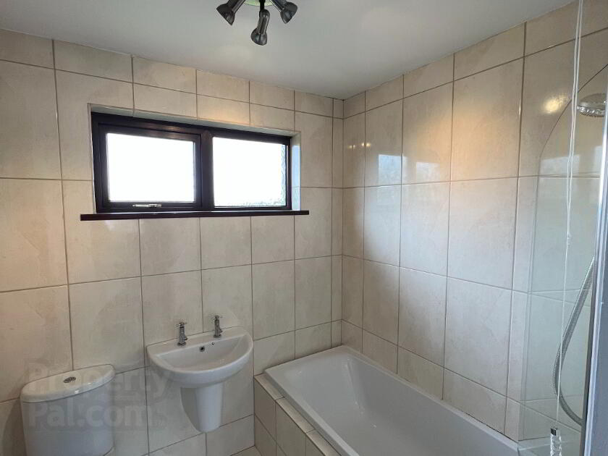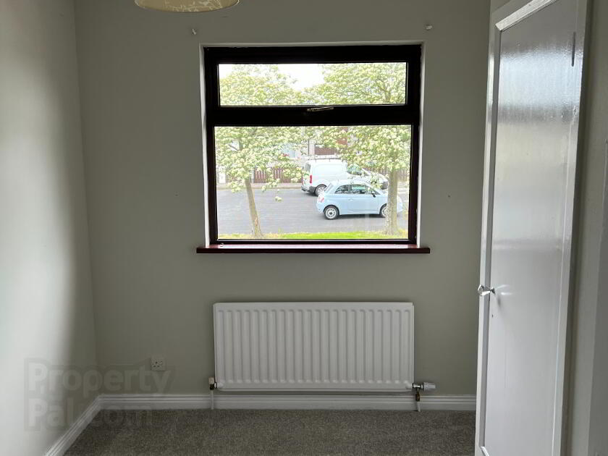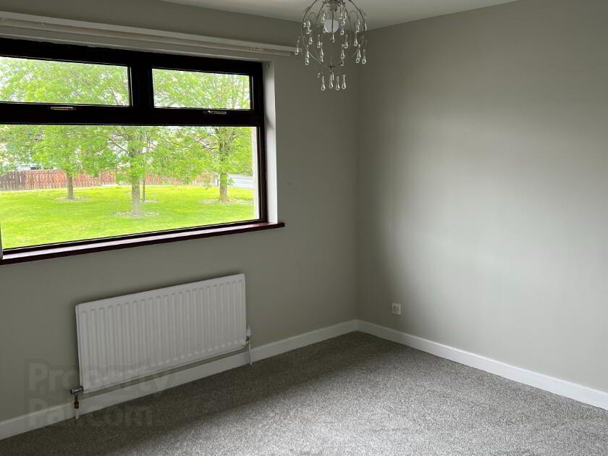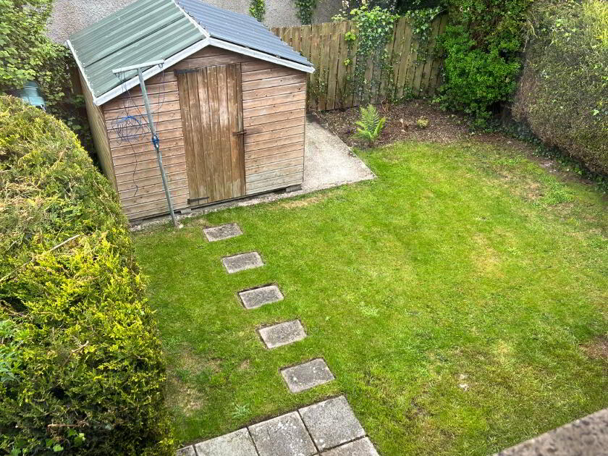Summary
- Above Average EPC Rating of C69
- New carpets and repainted internally
- Lounge With Stove
- Kitchen With Dining Space
- Utility Room
- Three Bedrooms
- Excellent storage throughout
- Oil Fired Central Heating (new condensing boiler installed in 2017)
- PVC Double glazed windows and doors
- Private rear garden
Additional Information
This three bedroom end terrace property is situated on the edge of Dromore Town Centre, with easy access to A1 Dual Carriageway for those commuting or travelling for leisure/recreation purposes and within a short walk of Newry – Belfast Bus Route.
The property is in excellent condition throughout and has just been repainted internally with new carpets fitted. The accommodation comprises Entrance Hall, Living Room with multi-fuel stove, Kitchen & Utility Room. Three bedrooms and a Bathroom. Oil-fired central heating, PVC double glazed windows, and doors are installed. There is a private garden to the rear. Viewing is through Selling Agent, Wilson Residential 028 4062 4400.
Ground Floor Accommodation Comprises
Entrance Hall. PVC Entrance door with sidelights. Tiled floor. Stairs to the first floor. Glazed door to Living Room:
Living Room. 11’5 x 13’ 5. View to front. Laminate wood effect flooring. HETA 4.9 KW Multifuel Stove. Understairs storage with shelving. Glazed door to Kitchen:
Kitchen With Dining Space. 6 x 14’3. Range of high and low-level units. Stainless steel sink unit. Wood effect laminate floor. Fridge Space. Extractor hood. PVC door to rear. Door to Utility Room.
Utility Room. 6 x 7. Cupboards. Plumbed for washing machine. Door to Front Hall.
First Floor Accommodation Comprises
Bathroom. Comprising of WC, wall hung hand wash hand basin, bath with shower over and glass screen. Tiled floor and walls.
Landing. Large storage cupboard with double doors. Separate Hotpress with Shelving. Access to roof space.
Bedroom 1. 11’7 x 10’2. Recess for hanging space.
Bedroom 2. 5’6 widening to 7’8 x 14’5. Large built-in wardrobe.
Bedroom 3. 7’5 x 10’4. Built-in cupboard.
OUTSIDE - Front garden in grass. Boundary hedging. Private rear garden in grass. Space for shed. Oil fired boiler. Outside tap. PVC Oil tank. Pedestrian alleyway to side for bin access.

