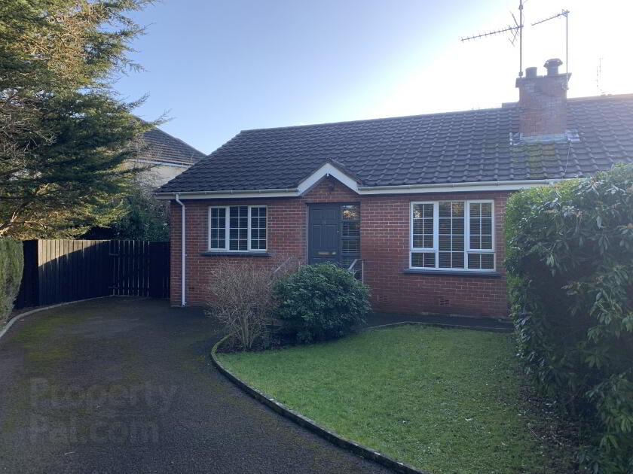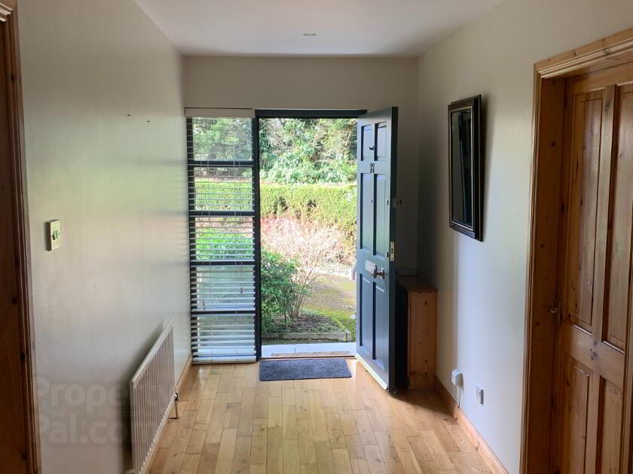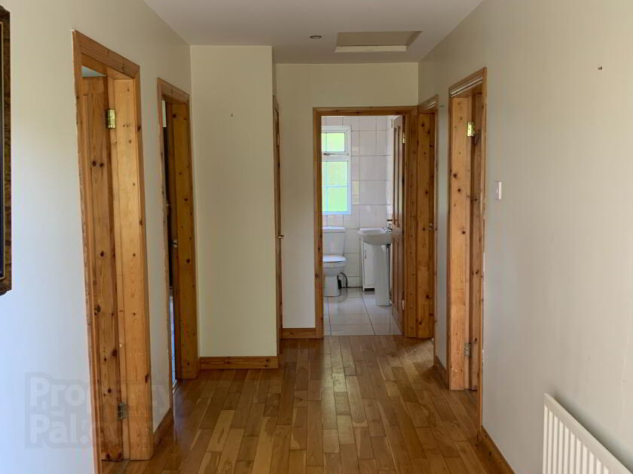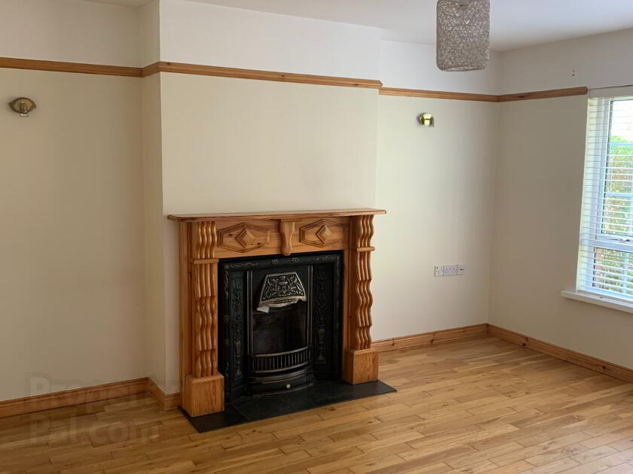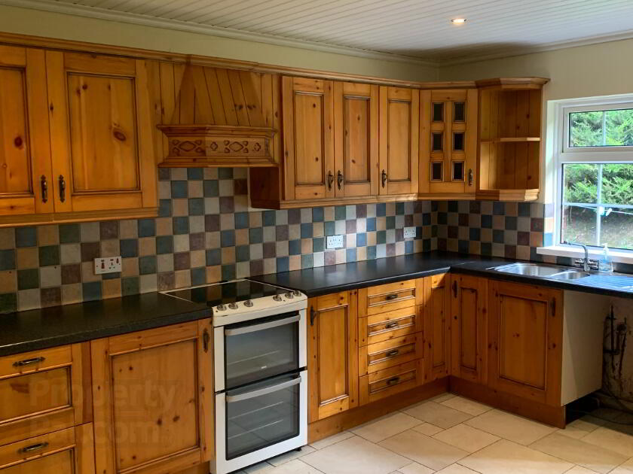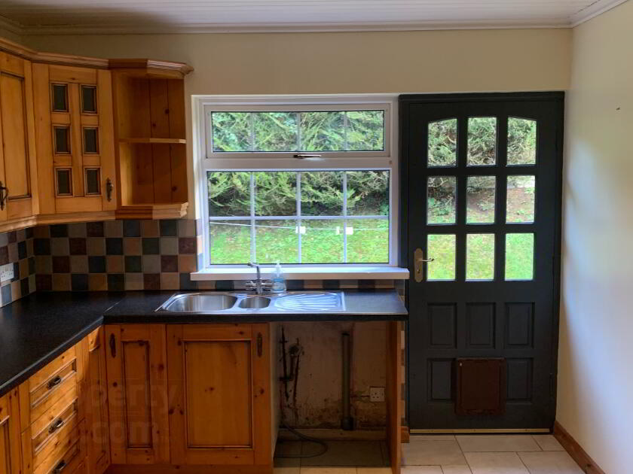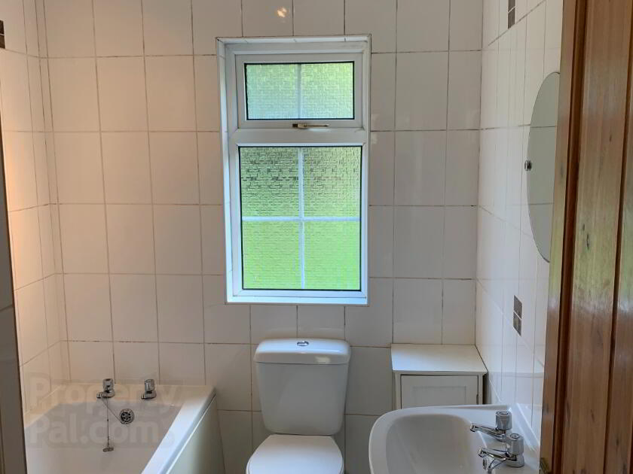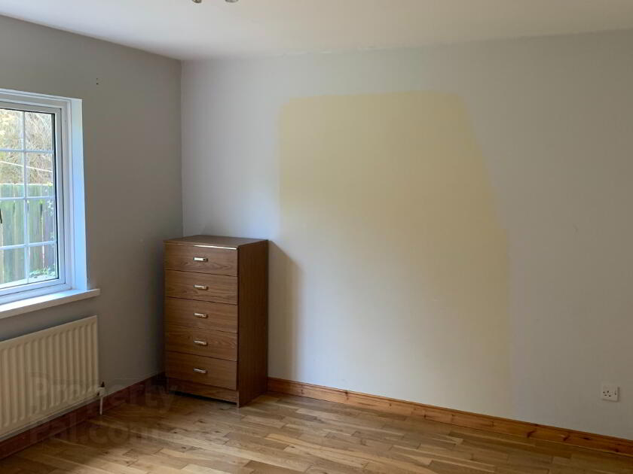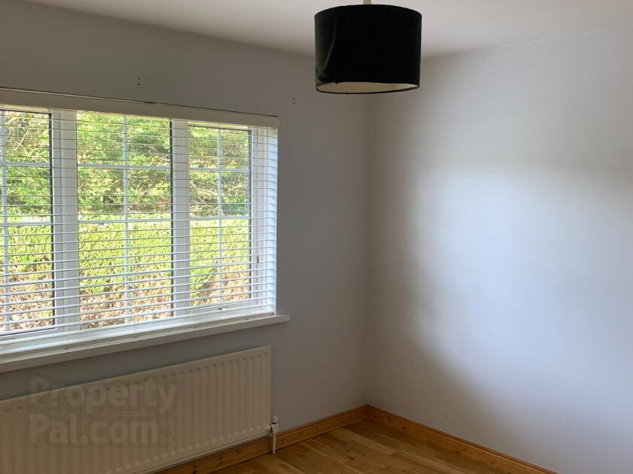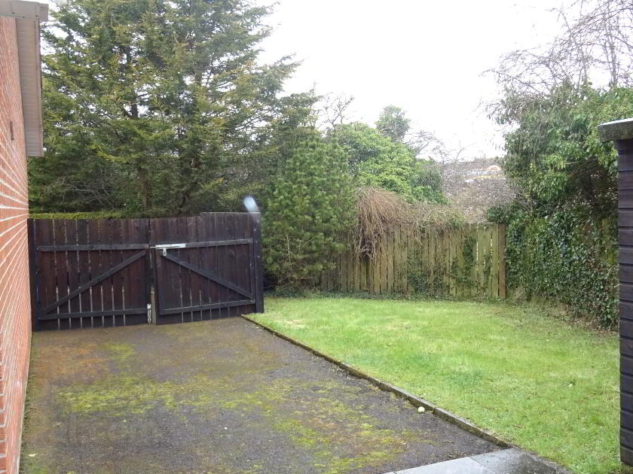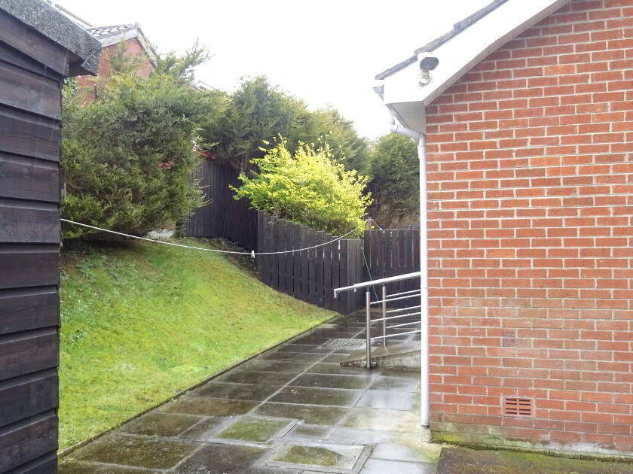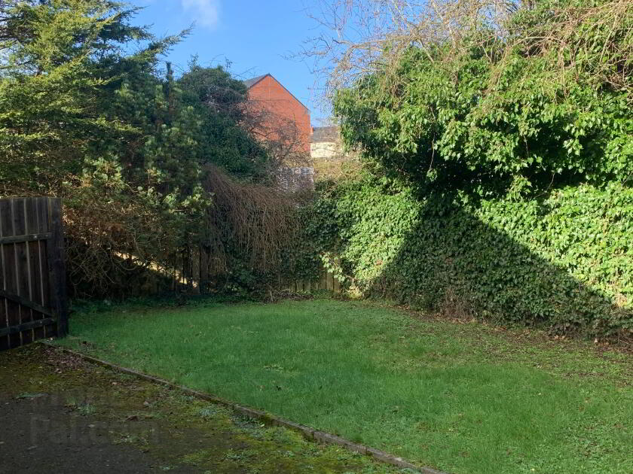Summary
- Well presented throughout
- Lounge With Fireplace
- Kitchen With Excellent Range Of Units
- Bathroom With Electric Shower
- Oil Fired Central Heating System
- PVC Double Glazed Windows
- Tarmac Driveway to side
Additional Information
This Two bedroom semi-detached bungalow is situated on a private secluded site at the end of the cul de sac in an established residential location within Dromore and is in excellent condition throughout.
The property is located just a short walk from the Town centre and is less than 1 mile from the A1 Dual Carriageway on slip, ideal for those travelling for work, leisure, or recreation purposes.
To arrange a viewing contact Selling Agent, Wilson Residential - 028 4062 4400.
ACCOMMODATION COMPRISES
Entrance Hall. Hardwood front door with glazed side panel. Wooden flooring. Storage cupboard. Recessed downlighting.
Lounge. 13' 9'' x 11' 11'' (4.19m x 3.63m) Fireplace with hearth. Wired for wall lights. View to front.
Kitchen. 13' 11'' x 9' 11'' (4.24m x 3.02m). Excellent range of high and low level units. Stainless steel sink unit and mixer tap. Electric cooker with extractor hood above. Fridge freezer space. Plumbed for washing machine. Part tiled walls. Panelled ceiling. Recessed downlighting.
Bathroom. White suite comprising of WC, wash hand basin and panelled bath , Electric shower over bath. Wall tiling & tiled floor. Hotpress.
Bedroom 1. 10' 10'' x 10 ' (3.30m x 3.05m) Wooden flooring
Bedroom 2. 11' 0'' x 12' 0'' (3.35m x 3.65m) Wooden flooring
Outside
Neat front garden laid in lawn with shrubs and boundary hedging. Tarmac driveway to side with wooden gates. Enclosed side/rear garden in lawn with patio area. Outside light and water tap. Oil tank & Oil fired boiler.
Directions
Off Hillsborough Road. When entering Jubilee Heights, take right and continue down the development road and take the 2nd right into the cul de sac. No 76 is situated at the end of the cul de sac. See For Sale Board erected.

