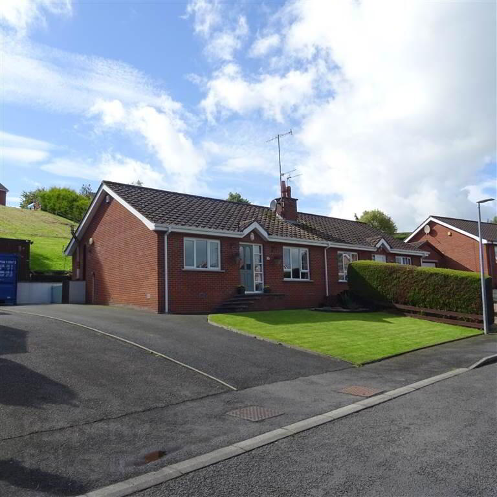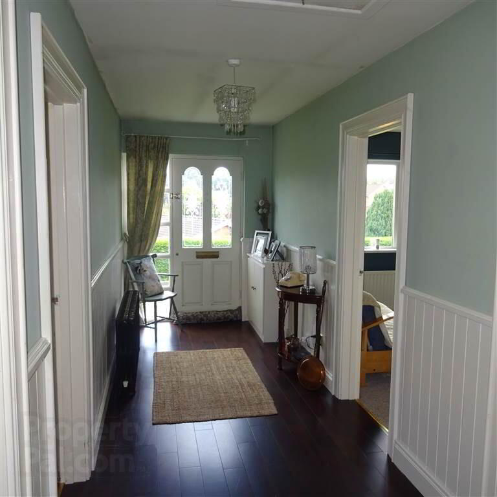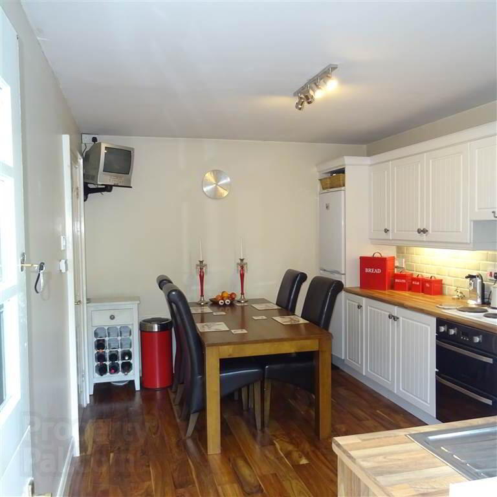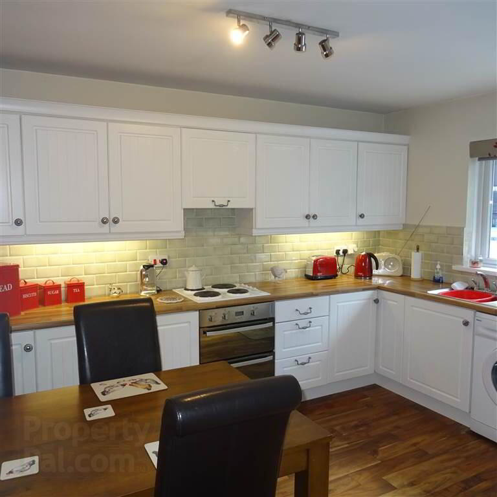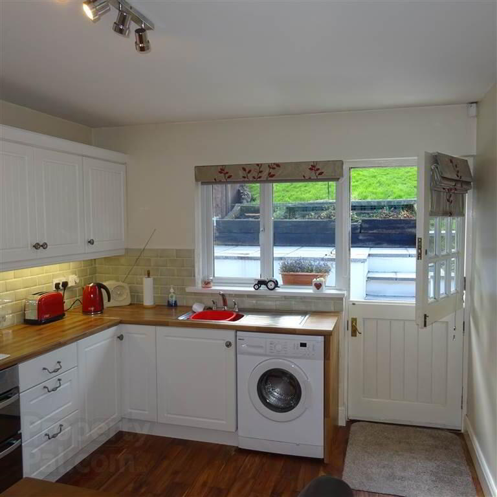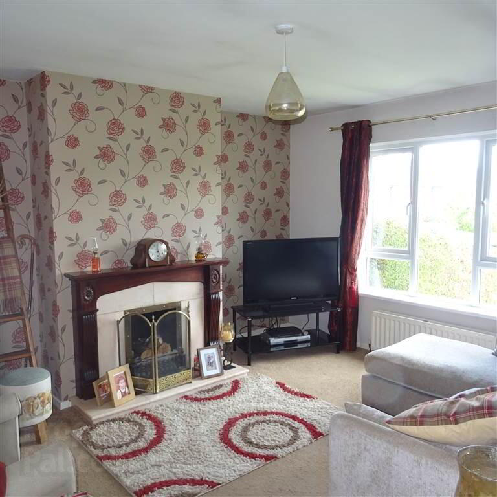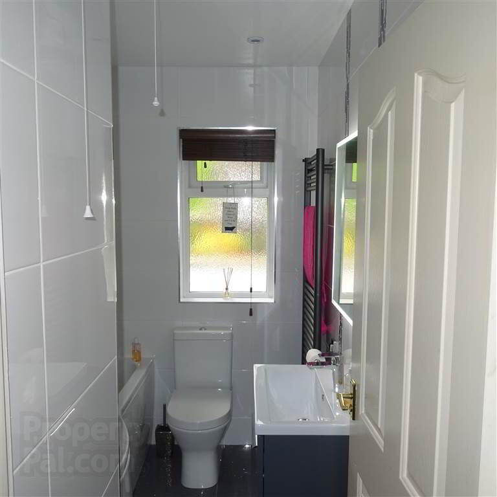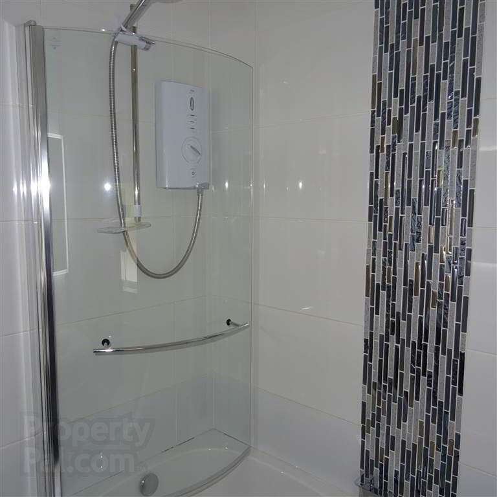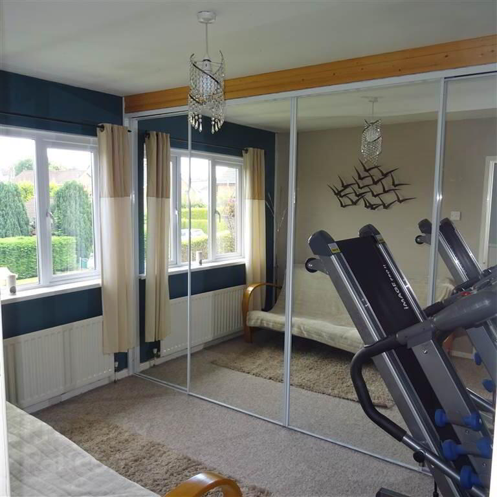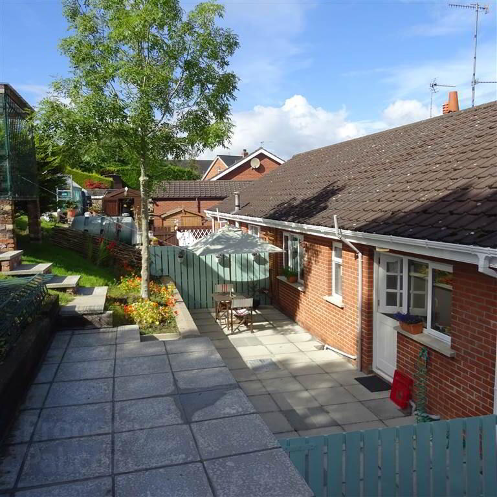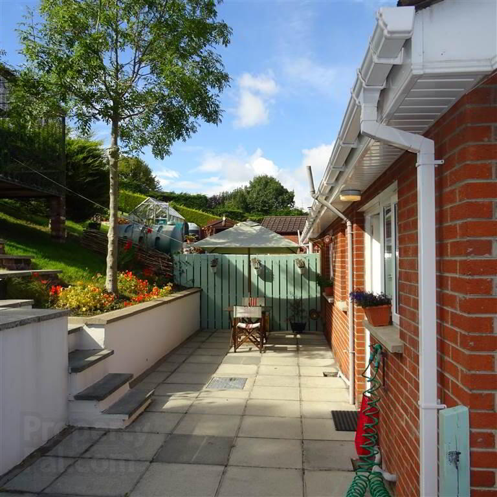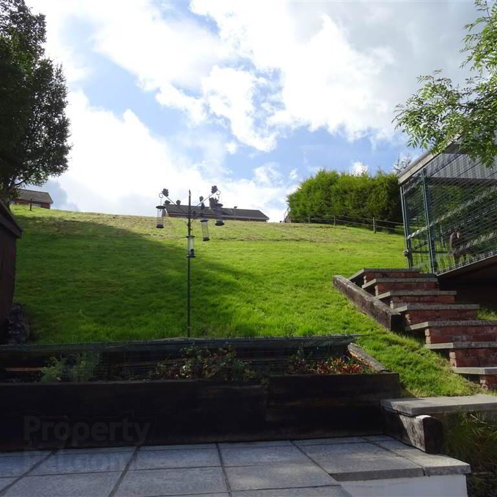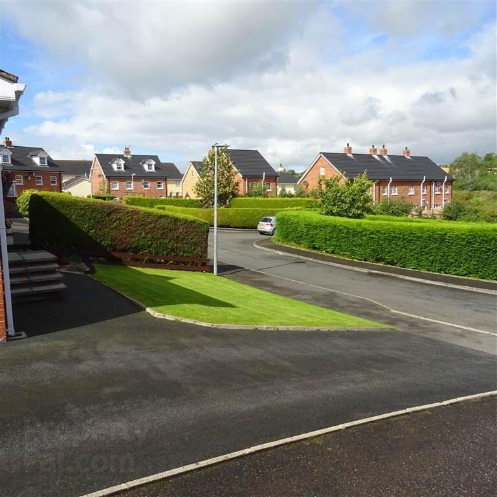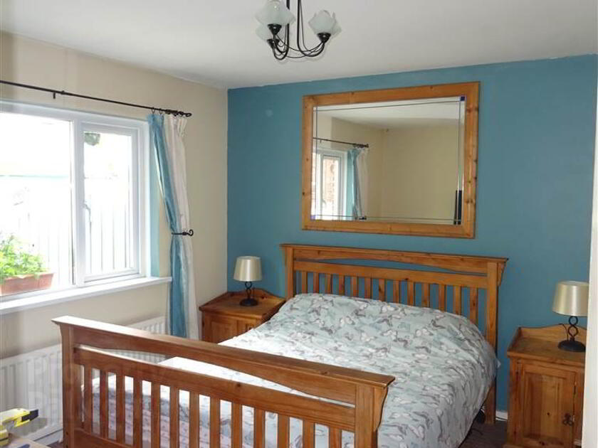Cookie Policy
This site uses cookies to store information on your computer.
Summary
- NO STAMP DUTY PAYABLE FOR FIRST TIME BUYERS*
- Excellent presentation throughout
- Lounge with private outlook to front
- Refurbished Kitchen with excellent range of units
- New luxury Bathroom & tiling;- fitted in 2017
- Oil fired central heating system
- PVC double glazed windows in PVC facsia & soffit
- Alarm system installed
- Tarmac driveway to side for parking several cars
Additional Information
Presented to an excellent standard throughout this semi-detached bungalow is situated on a private site in an established residential location within Dromore and will undoubtedly offer broad appeal to first time buyers, investors or those downsizing wishing to seek a property with low outgoings all on one level.
The Kitchen has recently been refurbished and updated in recent times and a new luxury bathroom has been installed earlier this year with quality sanitary ware and full wall tiling.
The property is located just a short walk from the Town centre and is less than 1 mile from the A1 Dual Carriageway on slip, ideal for those travelling for work, leisure or recreation purposes.
There is a bright sunny rear patio garden with a private aspect and a further grassed area. The tarmac driveway to the side has room for parking several cars.
Early viewing is highly recommended, for an appointment to view, please contact Wilson Residential 028 4062 4400.
The Kitchen has recently been refurbished and updated in recent times and a new luxury bathroom has been installed earlier this year with quality sanitary ware and full wall tiling.
The property is located just a short walk from the Town centre and is less than 1 mile from the A1 Dual Carriageway on slip, ideal for those travelling for work, leisure or recreation purposes.
There is a bright sunny rear patio garden with a private aspect and a further grassed area. The tarmac driveway to the side has room for parking several cars.
Early viewing is highly recommended, for an appointment to view, please contact Wilson Residential 028 4062 4400.
Ground Floor
- External porch light. Panelled wooden front door with etched glass and glazed side light. Wooden flooring. Timber panelling to walls. Feature antique cast iron radiator. Shelved Hotpress
- LOUNGE:
- 4.19m x 3.63m (13' 9" x 11' 11")
Private aspect to front. Fireplace with mahogany surround and open fire. - MODERN FITTED KITCHEN:
- 4.24m x 3.02m (13' 11" x 9' 11")
Excellent range of high and low level cream units. 1 ½ bowl stainless steel sink unit. Built in Hotpoint electric oven. Four ring hob with extractor hood above. Space for larder style firdge freezer. Plumbed for washing machine. Part tiled walls. Wooden floor. Space for 6 seater dining table. Part glazed half door to rear. - BATHROOM:
- New white suite comprising of WC, wash hand basin in vanity unit with feature LED lighting Panelled bath with curved shower area with glass door and Mira Sport electric shower over bath. Fully tiled walls with feature mosaic panels. Tiled floor. Large heated towel radiator. LED ceiling spotlighting.
- BEDROOM (1):
- 3.3m x 3.05m (10' 10" x 10' 0")
View to front. Extensive range of built in wardrobes with mirrored sliding doors - BEDROOM (2):
- 3.35m x 3.66m (11' 0" x 12' 0")
View to rear.
Outside
- OUTSIDE.
- Neat front garden laid in lawn with shrubs and boundary hedging. Tarmac driveway to side with parking for several cars. Enclosed rear garden with large paved patio area and additional grass area to rear with specimen trees. Outside light and water tap. PVC oil tank & Oil fired boiler in boiler house. Outside tap and lighting. External power socket. Space for garden shed. Grass area to rear with specimen trees.
Directions
Jubilee Heights is located off Jubilee Road which is off the Hillsborough Road.

