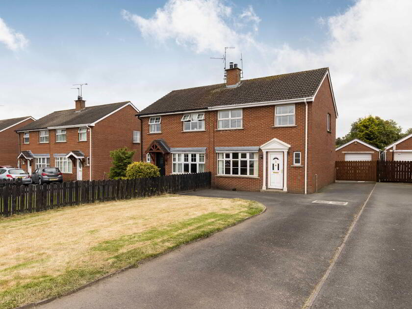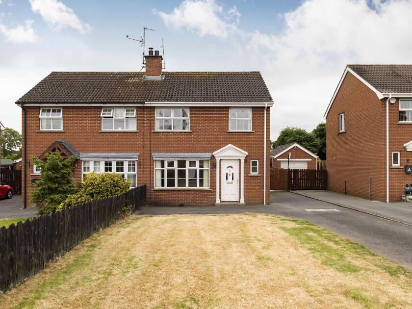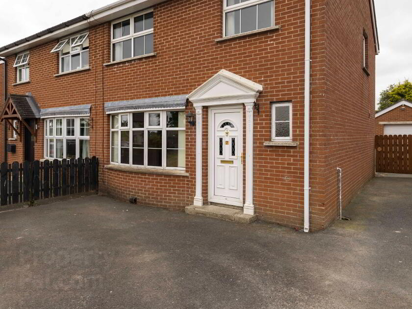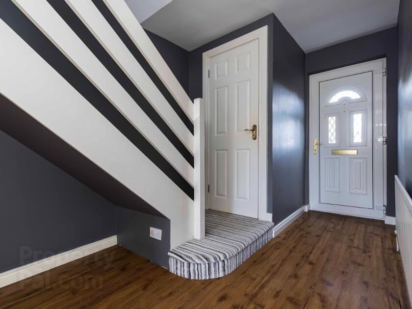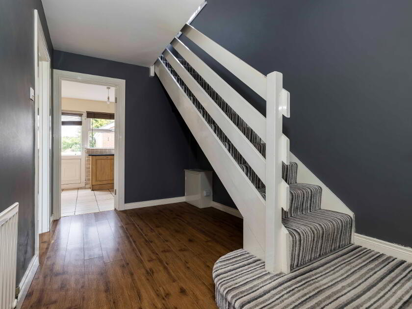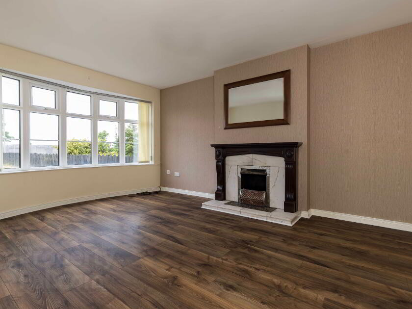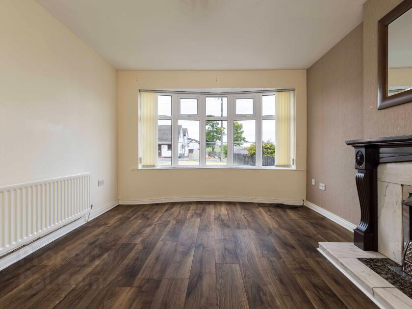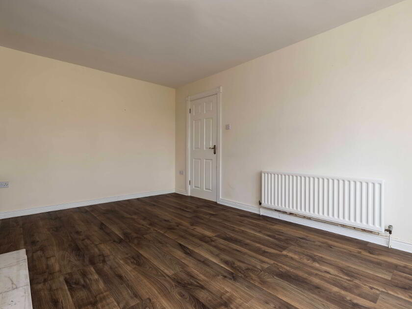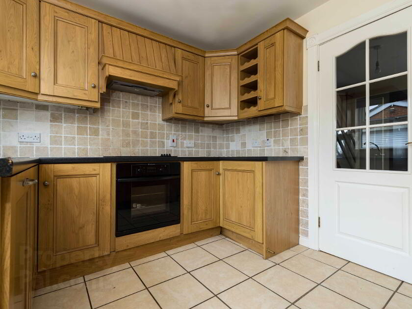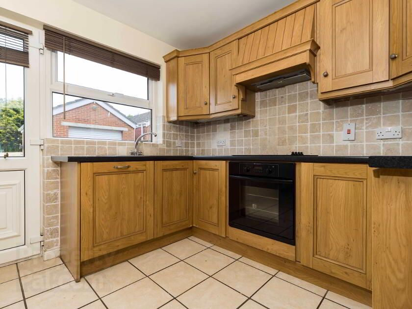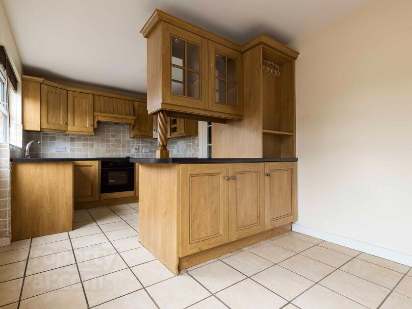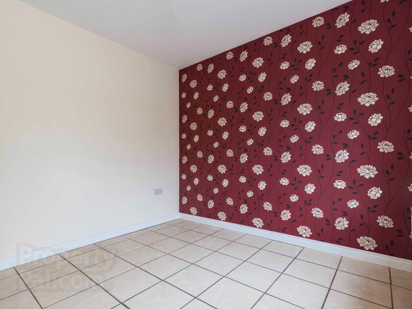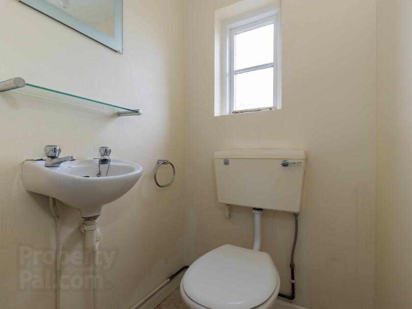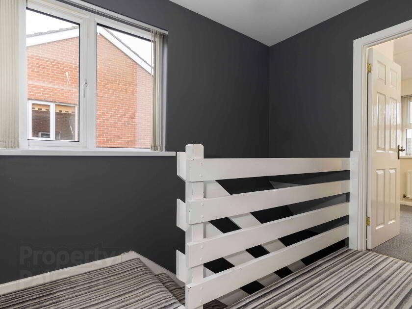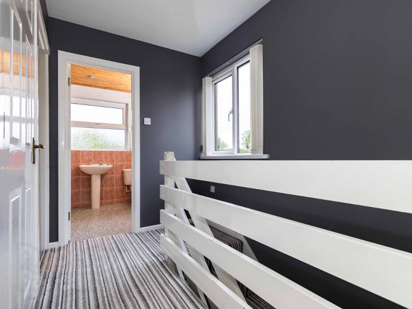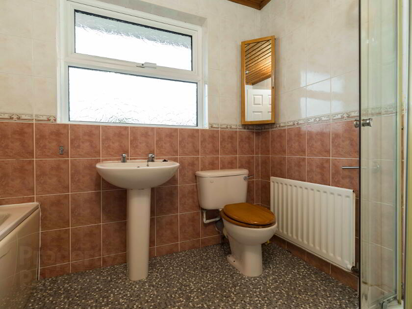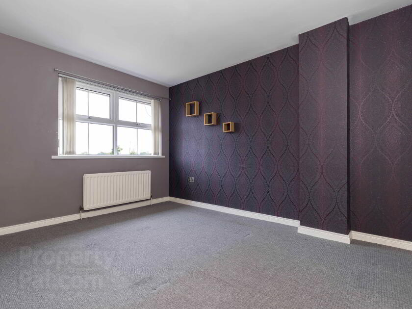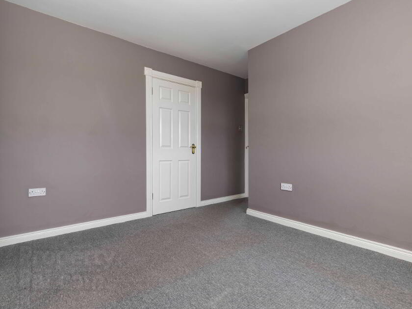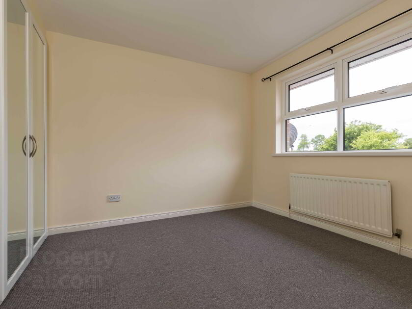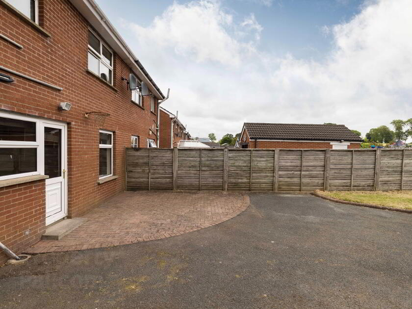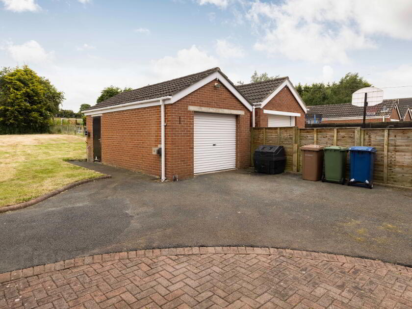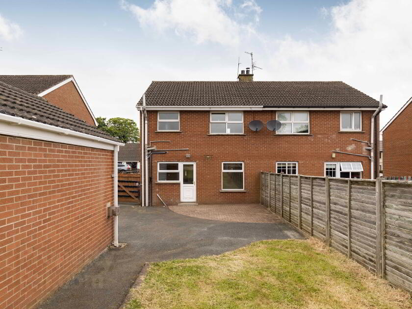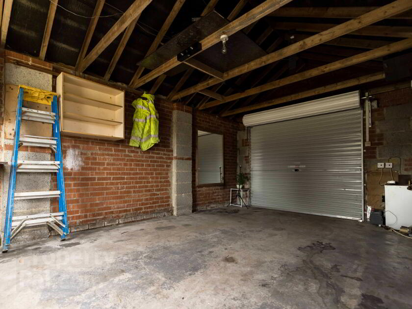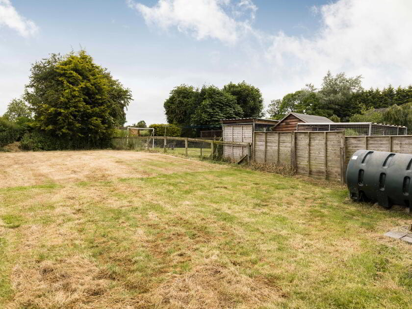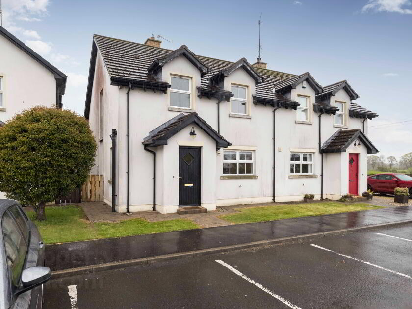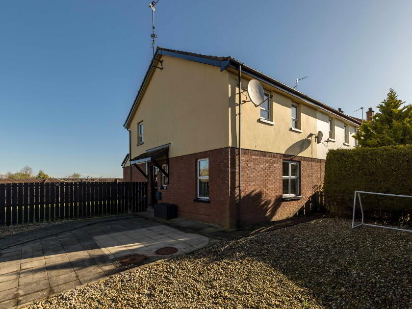Summary
- Downstairs WC
- Lounge With Fireplace
- Kitchen With Dining Space
- Three Bedrooms (All with Built In Storage)
- Oil Fired Central Heating & PVC Double Glazed Windows (except Cloakroom)
- Large Front & Rear Garden
- Excellent Parking Leading To Detached Garage
- Private Sale - No Onward Chain
Additional Information
Positioned on an excellent site with large, easily maintained gardens to front & rear, this three bedroom semi detached property is located in the townland of Blackskull, just a short distance from Dromore, Donaghcloney, Banbridge and A1 Belfast to Dublin Corridor.
The accommodation comprises of Downstairs Cloakroom, Lounge with fireplace, Kitchen with Dining space Three bedrooms and Bathroom to the First Floor.
This property is well presented throughout and the extra garden and parking areas provided will appeal to those who are looking a home with additional external space.
To arrange a viewing, please contact agent: Wilson Residential – 028 4062 4400.
Evening & Weekend Viewing Appointments Also Available By Arrangement.
GROUND FLOOR ACCOMMODATION COMPRISES
Entrance Hall. PVC part glazed front door. Wood effect laminate floor.
Cloakroom: WC & Wash hand basin.
Lounge With Bay Window . 16’1 x 10’9 (4.87m x 3.04m) Measurement taken into Bay window.
View to front. Fireplace with open fire. Wood effect laminate flooring.
Kitchen With Dining Space. 18’11 x 8’11. (5.76m x 2.72m)
Excellent range of high and low level units. Single drainer stainless steel sink unit with mixer tap. Electric oven & hob with extractor fan above. Integated fridge freezer. Tiled Wall. Space for dining table. Door to Rear Patio/Garden /Garage. Large window overlooking garden.
FIRST FLOOR ACCOMMODATION COMPRISES
Bathroom. Coloured Suite comprising of WC, Pedestal wash hand basin and bath with mixer tap and shower attachment. Extractor fan. Separate tiled shower cubicle with electric shower. Wall & Floor tiling.
Bedroom 1. 12’1 x 9’1 (3.66m x 2.75m)
View to front. Built in wardrobe.
Bedroom 2. 9’8 x 9’8 (2,75m x 2.75m)
View to rear. Double built in wardrobe.
Bedroom 3. 9’1 x 8’8 (2.75m x 2.44m)
View to front. Built in cupboard.
OUTSIDE
Good sized front garden laid in grass. Tarmac driveway with parking also at front door. Oil tank. Outside light. Large Brick paved patio/barbecue area. Large rear garden laid in grass with views over countryside. Side gate for added privacy.
Detached Garage. 20’8 x 11’5 (6.00m x 3.50m). Roller door. Oil fired boiler. Light & Power. Work bench.
Directions
At the crossroads in Blackskull, turn towards Dromore and the property is on the right hand side fronting the main road. See For Sale Board erected.

