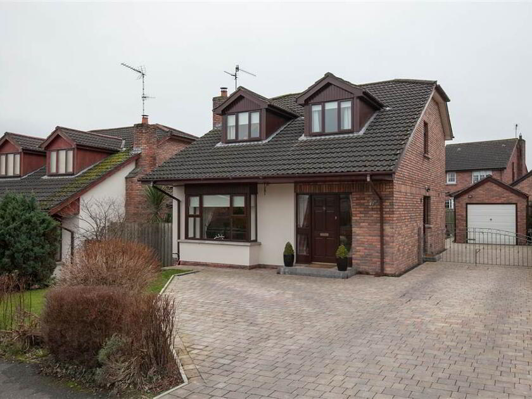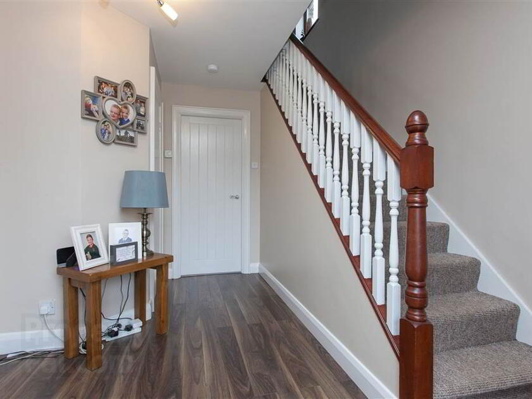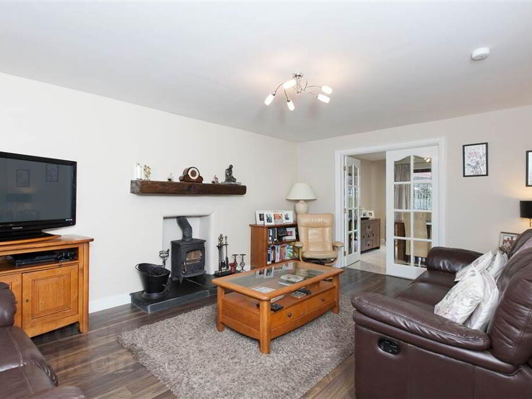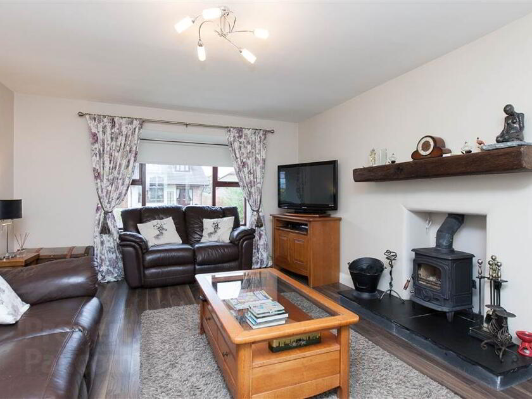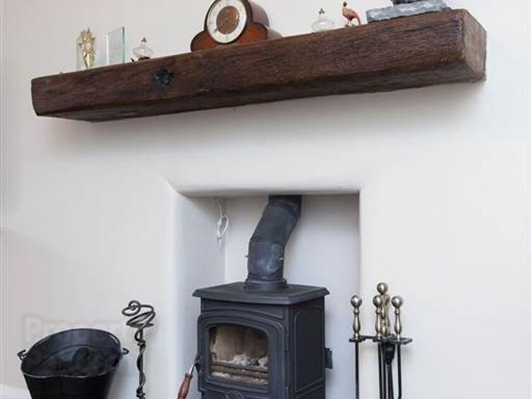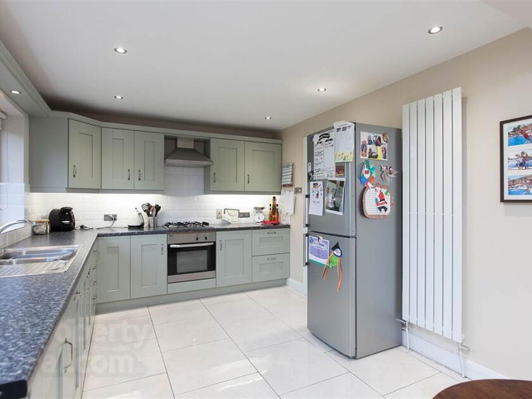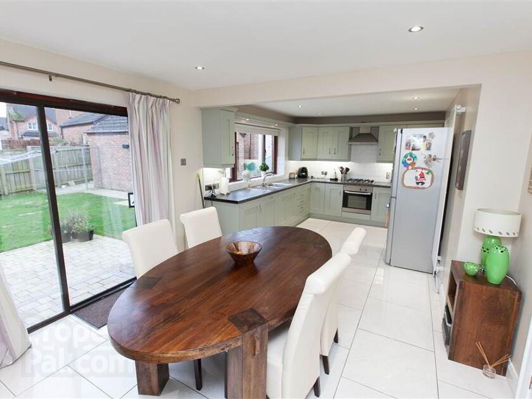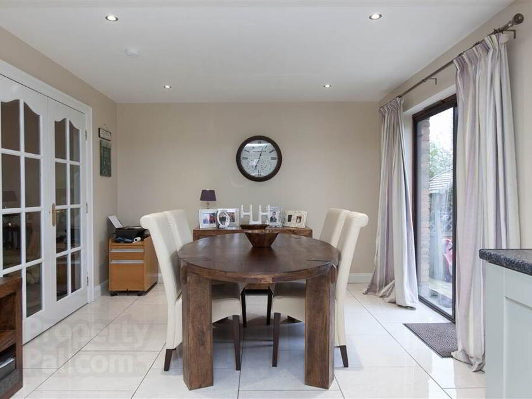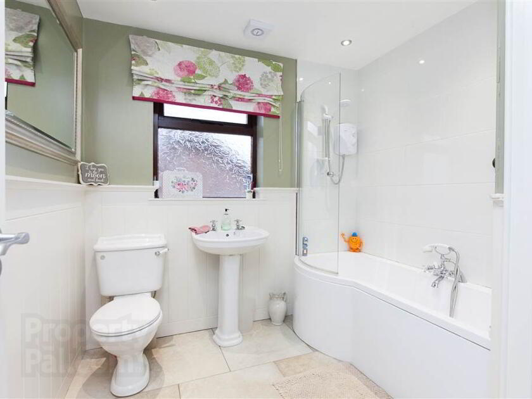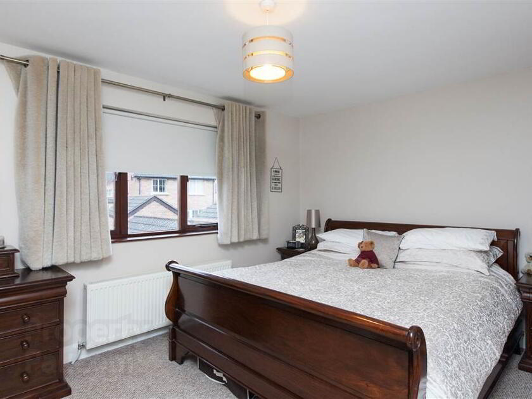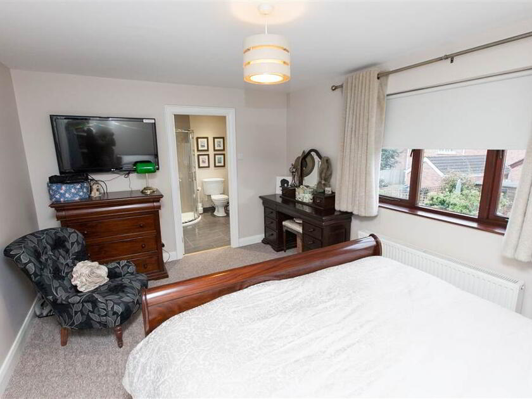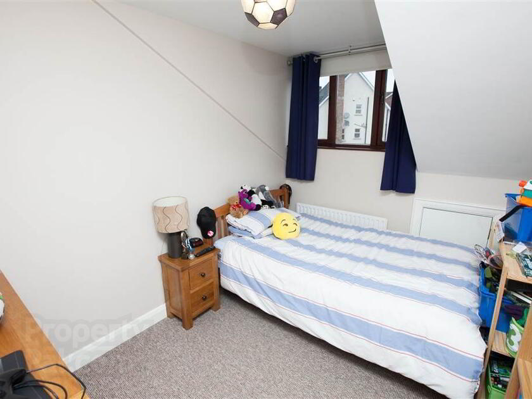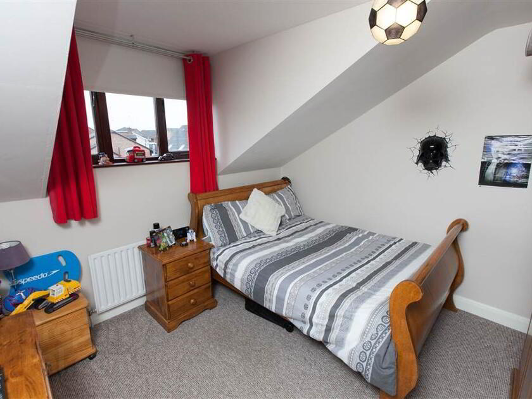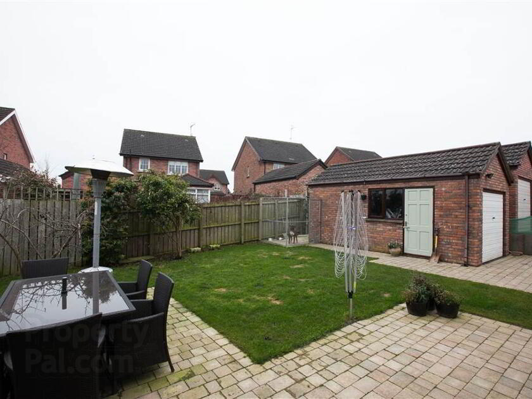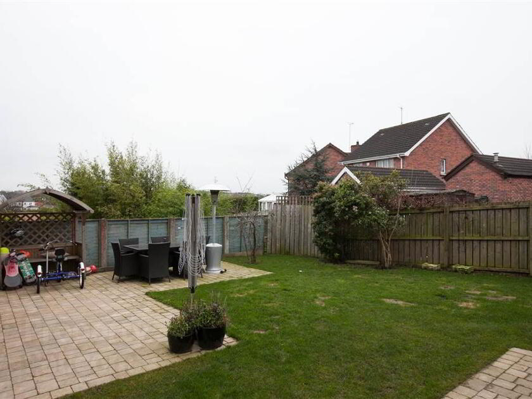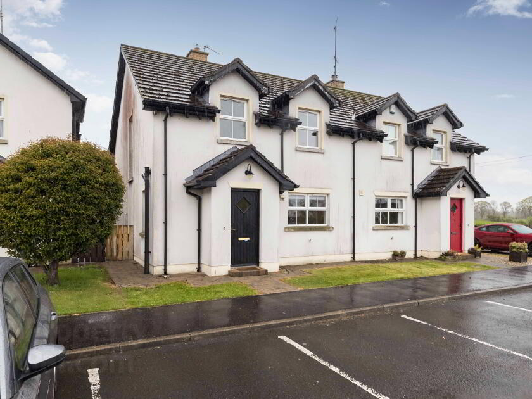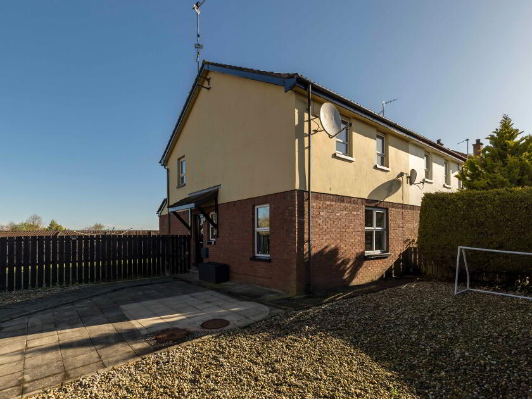Cookie Policy
This site uses cookies to store information on your computer.
Summary
- Spacious Kitchen Open Plan to Dining Area
- Refurbished Bathroom & Ensuite
- New flooring fitted
- Oil fired central heating & Double glazed windows
- Excellent decorative order throughout
- Detached Garage
- Good sized rear garden in lawn with patio area
Additional Information
Benefitting from an extensive refurbishment programme over the past 12 months, this detached property is finished to a high specification and is immaculately presented throughout.
The works carried out include updating of Kitchen, refurbishment of Bathroom and Ensuite, Stove to Lounge, new internal doors, skirting's and architraves, new flooring and extensive brick paving to driveway/rear.
The accommodation comprises of, Entrance Hall, Cloakroom, Utility Area, Spacious Lounge, Modern Kitchen open plan to Dining area, Three bedrooms, Ensuite Shower Room & Bathroom.
This property is located on an excellent site within The Spires development and is within a short distance of the Town Centre.
We would encourage early viewing to fully appreciate this fine home which is ready to move into.
The works carried out include updating of Kitchen, refurbishment of Bathroom and Ensuite, Stove to Lounge, new internal doors, skirting's and architraves, new flooring and extensive brick paving to driveway/rear.
The accommodation comprises of, Entrance Hall, Cloakroom, Utility Area, Spacious Lounge, Modern Kitchen open plan to Dining area, Three bedrooms, Ensuite Shower Room & Bathroom.
This property is located on an excellent site within The Spires development and is within a short distance of the Town Centre.
We would encourage early viewing to fully appreciate this fine home which is ready to move into.
Ground Floor
- ENTRANCE HALL:
- 3.78m x 2.97m (12' 5" x 9' 9")
Hardwood panelled front door with glazed side panels. Walnut wood effect laminate floor. Cloaks cupboard. - SPACIOUS LOUNGE
- 5.05m x 3.84m (16' 7" x 12' 7")
Bay window. Views to front & rear. Stanley 6KW Stove with reclaimed pitch pine mantle and slate hearth. Walnut wood effect laminate floor Glazed double doors to Kitchen & Dining area. - MODERN KITCHEN WITH DINING AREA
- 6.96m x 3.4m (22' 10" x 11' 2")
Patio doors to garden. Excellent range of high and low level units. Integrated dishwasher. Stainless steel sink with mixer tap. Electric oven & Gas hob with extractor hood above. LED down lighting, pelmet and under counter lighting. Fridge freezer space. Vertical column radiator. Part tiled walls & tiled floor. Door to rear hall. - REAR HALL
- High & Low level units with broom cupboard. Plumbed for washing machine & vented for tumble dryer. Side Door giving access to driveway & garage.
- CLOAKROOM:
- WC & Wash and basin. Extractor fan. Tiled floor.
First Floor
- LANDING:
- Side window. Access to roofspace.
- BATHROOM:
- White suite comprising of panelled bath with Triton 10KW electric shower over and shower screen, WC, pedestal wash hand basin. Part tiled walls & part timber wall panelling. Chrome heated towel radiator. Hotpress cupboard. LED down lighting. Extractor fan. Tiled
- MASTER BEDROOM:
- 4.44m x 3.28m (14' 7" x 10' 9")
View to rear. TV point. Door to ensuite. - ENSUITE SHOWER ROOM:
- 2.36m x 1.8m (7' 9" x 5' 11")
White suite comprising of WC, pedestal wash hand basin with splashback and corner shower cubicle with Aqualisa power shower. LED down lighting. Illuminated mirror. Shaver point. Chrome heated towel radiator. Extractor fan. - BEDROOM (2):
- 3.35m x 3.23m (11' 0" x 10' 7")
View to front. TV point. - BEDROOM (3):
- 3.23m x 2.46m (10' 7" x 8' 1")
View to front. TV point. Eaves storage.
Outside
- DETACHED GARAGE:
- 5.77m x 2.84m (18' 11" x 9' 4")
Up and Over door & service door to side. Light & power. - Oil fired boiler in boiler house & PVC oil tank with storage area to side. Brick paved driveway, pathways and rear patio area. Gates to rear. Gardens in lawn to front with shrubs. Enclosed garden to rear laid in lawn with shrubs. Outside tap & floodlighting.
Directions
Travelling along Meeting Street, continue up onto Pound Hill which then becomes Diamond Road. Turn right at Church into The Spires. Travel along the development road and turn left at the T junction and follow the signs for The Spires/The Belfry. See For Sale board erected.

