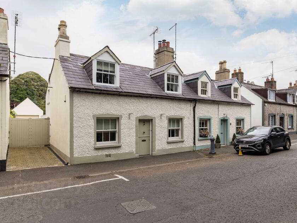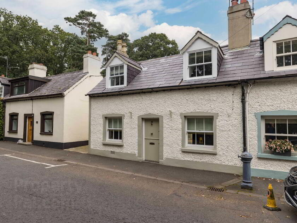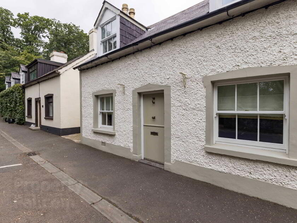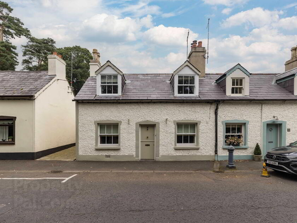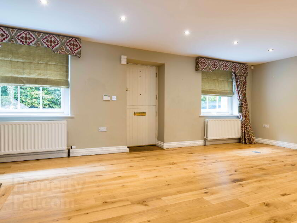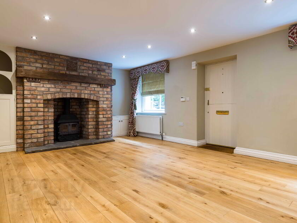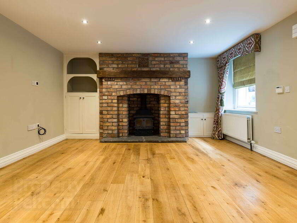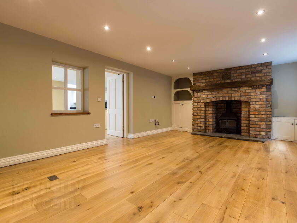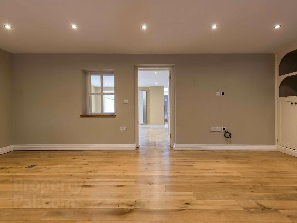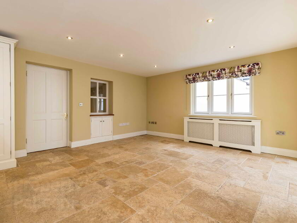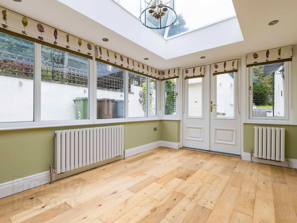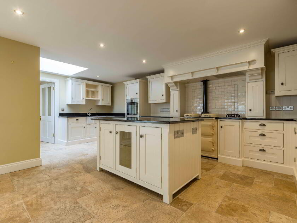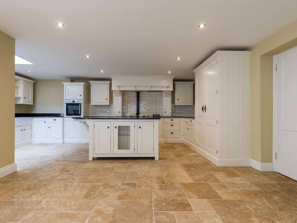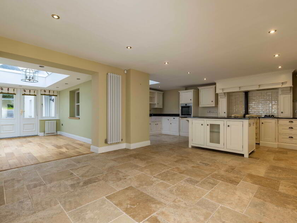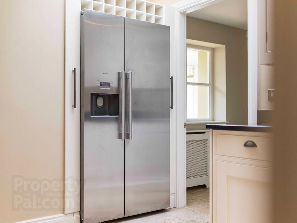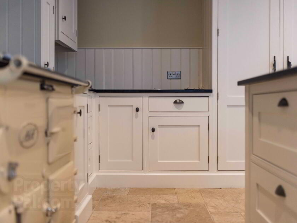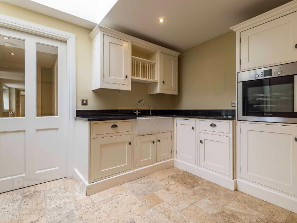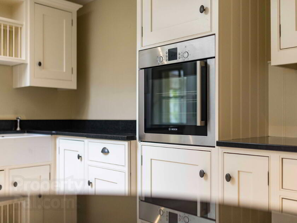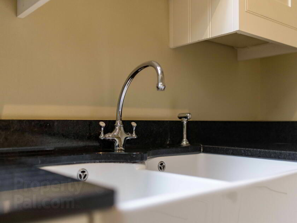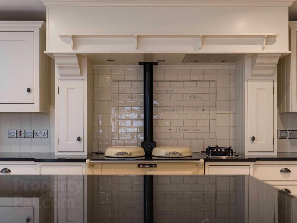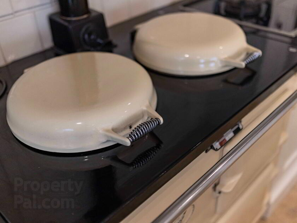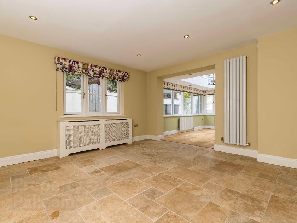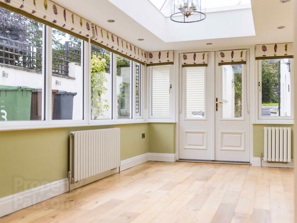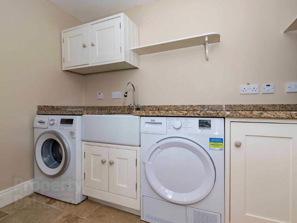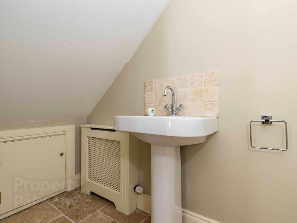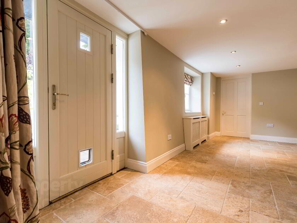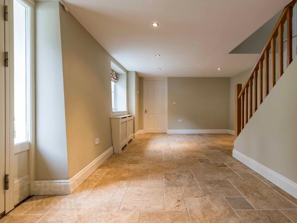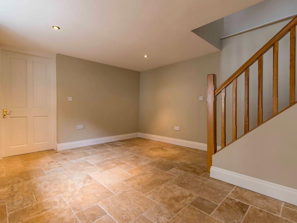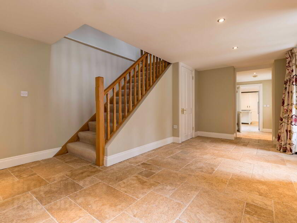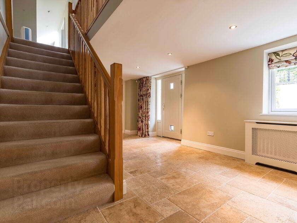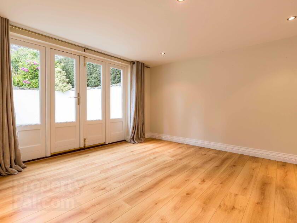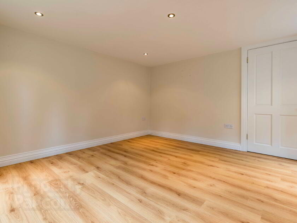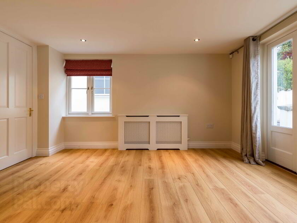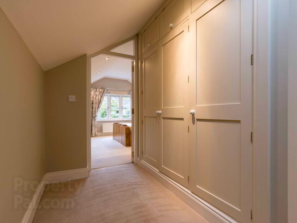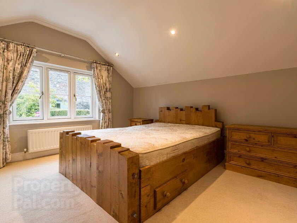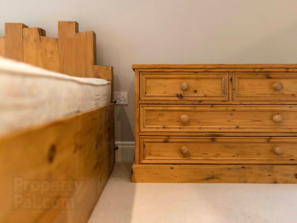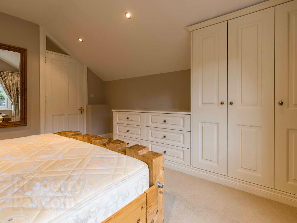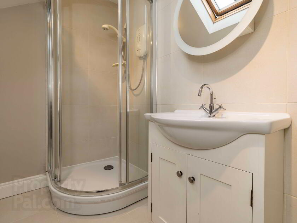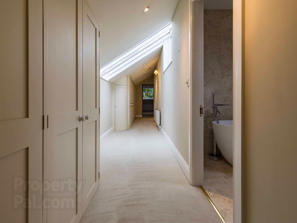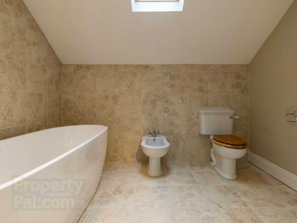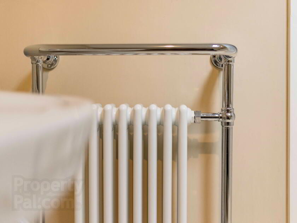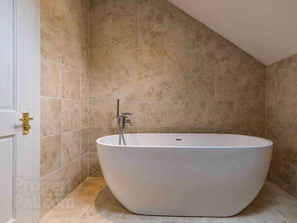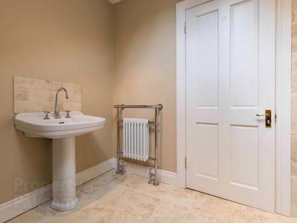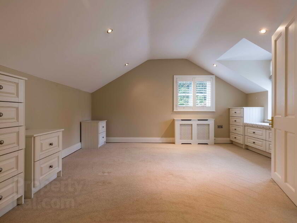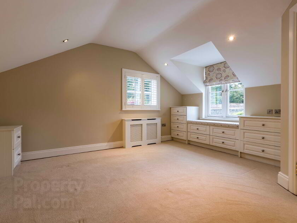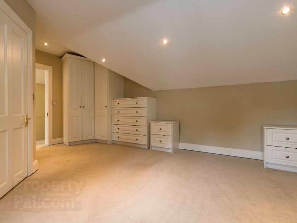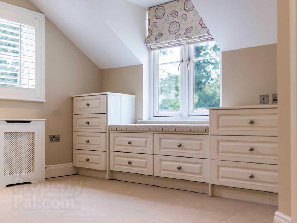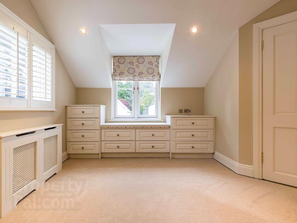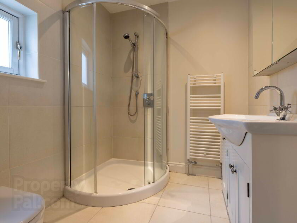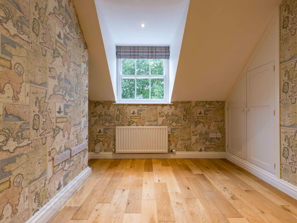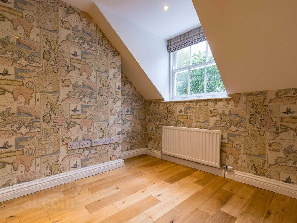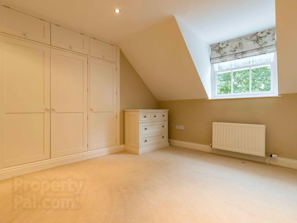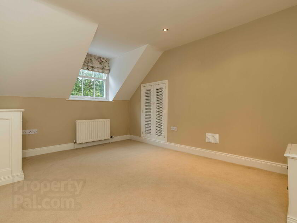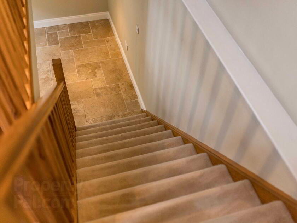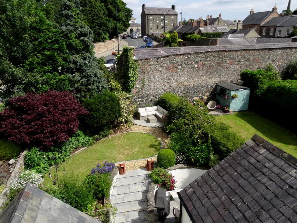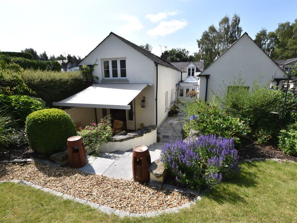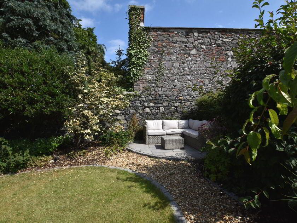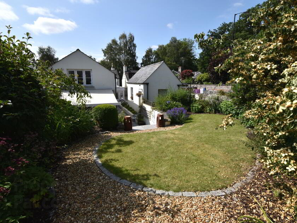Additional Information
This spacious charming Georgian-style cottage is nestled in the historic village of Hillsborough a few yards from all the local shops, bars, and restaurants. Located only 5 minutes from Sprucefield Retail Park and 15 minutes drive to Belfast.
Built in the early 1800s, this stunning cottage has been extended to provide four bedrooms with over 2600 sq feet of accommodation. The character and charm of a bygone era have been carefully retained.
The property comprises of lounge, stunning open plan kitchen with family area and dining room off, a spacious reception hall and large family room with patio doors to a cosy BBQ terrace and the rear gardens. The luxury continues at first-floor level with 2 bedrooms with ensuite shower rooms, 2 further bedrooms, and a luxury family bathroom.
Externally there is a gated entrance with an electrically operated gate to on-site parking with brick paviour driveway and a detached garage.
For further details and to arrange a viewing, please contact Letting Agent: Wilson Residential – 028 4062 4400.
GROUND FLOOR ACCOMMODATION COMPRISES
LOUNGE. 13’11 X 21’2.
Hardwood stable door to open plan living / dining room. Feature fireplace with open fire.
LUXURY HAND PAINTED KITCHEN: 20’4 x 22’7.
Superb range of high and low level units. Belfast sink. Excellent range of appliances to include large fridge freezer, dishwasher & eye level oven. Separate gas hob. Oil-fired Aga range cooker.
DINING ROOM. 13’6 X 8’7.
REAR HALL.
UTILITY ROOM. Sink with a good range of storage units. Washing machine and tumble dryer fitted.
FAMILY ROOM. 12’2 x 12’11. Access to external terrace and raised garden.
FIRST FLOOR ACCOMMODATION COMPRISES
SPACIOUS LANDING AREA WITH EXCELLENT BUILT-IN STORAGE
BEDROOM 1. 14’7 X 17’5. Range of built in furniture.
BEDROOM 2. 13 x 13. Range of built in furniture. Access to Ensuite.
ENSUITE. Shower, wash hand basin & WC
BEDROOM 3. 10’7 x 14. Range of built in furniture. Access to Ensuite
ENSUITE. Shower, wash hand basin & WC
BEDROOM 4. 7’1 x 10’8.
BATHROOM. Luxury bathroom with freestanding bath, wash hand basin, bidet, and WC. Wall tiling.
GARAGE. 10’4 X 17’3. Electric roller door. Service door. Light and power. Oil fired boiler.
OUTSIDE:
Secure off-street parking with access via electrically operated gate. Well screened landscaped garden in lawn with shrub borders. Patio terrace area with awning for outside dining.

