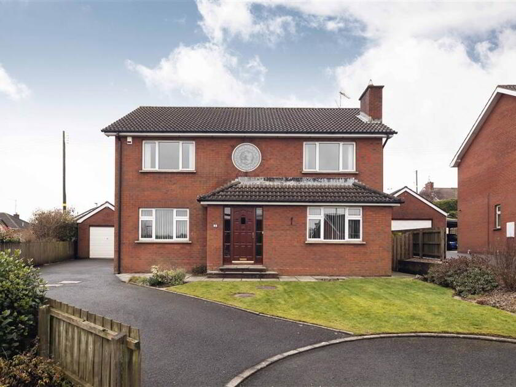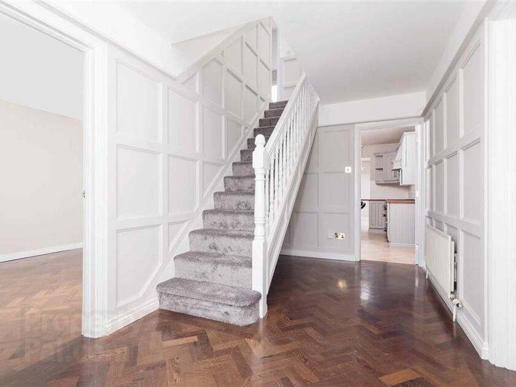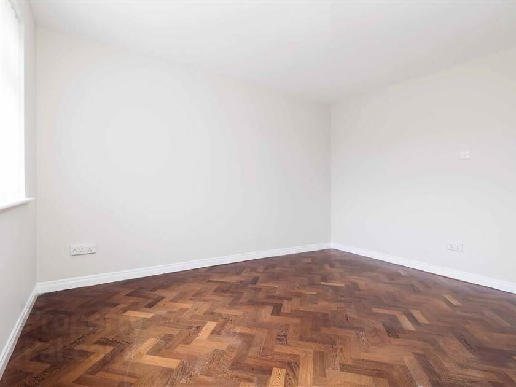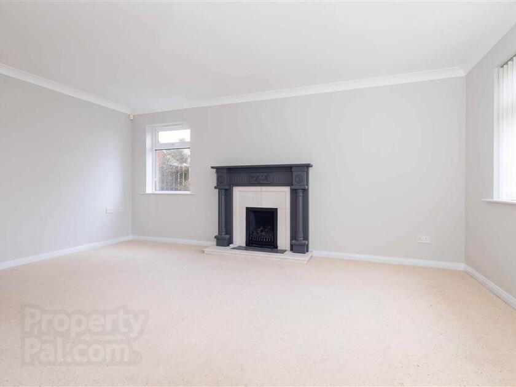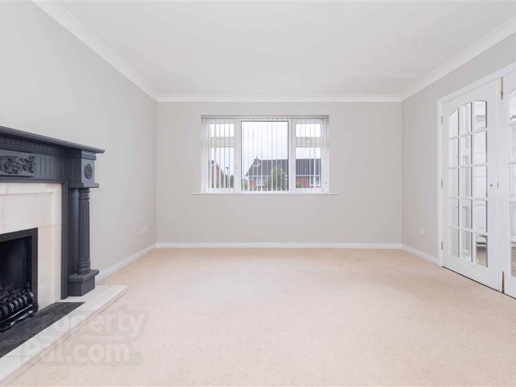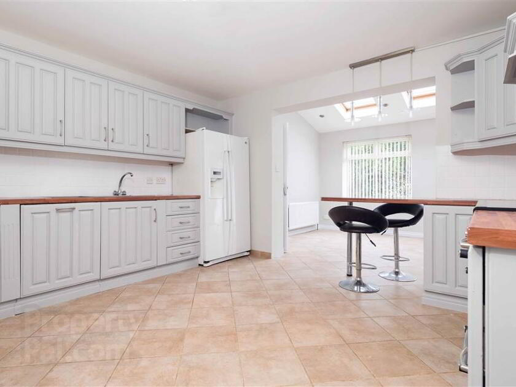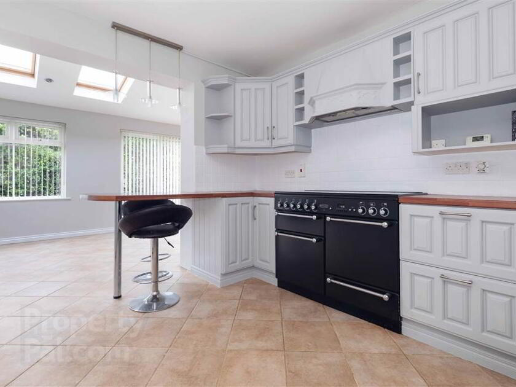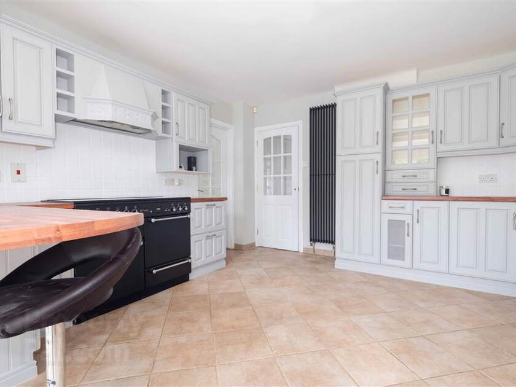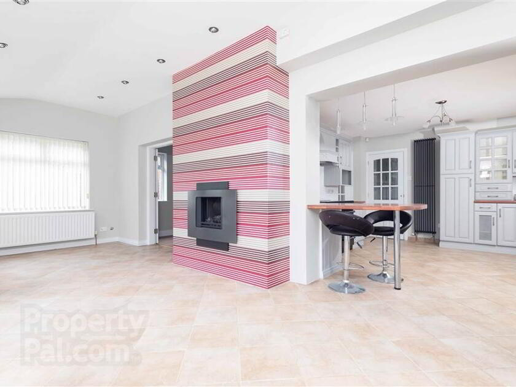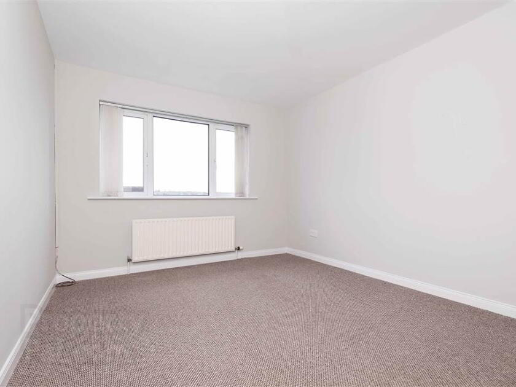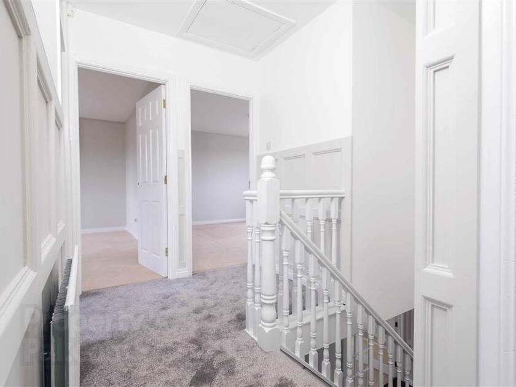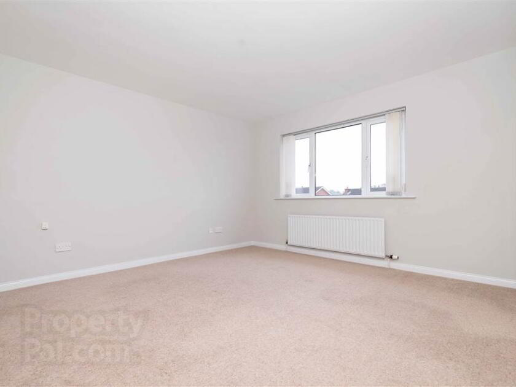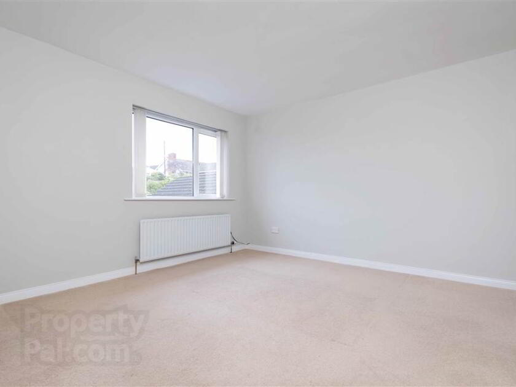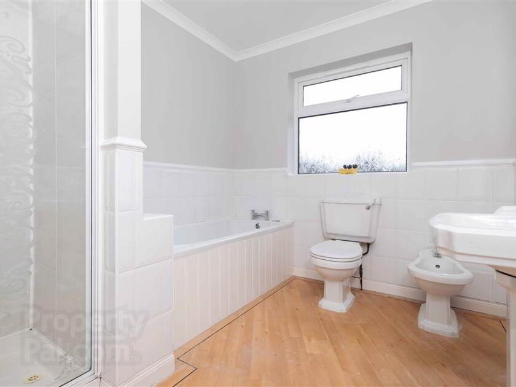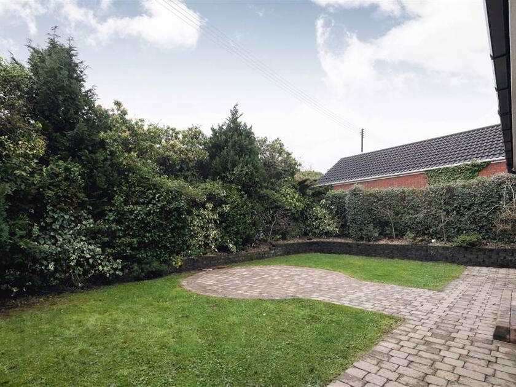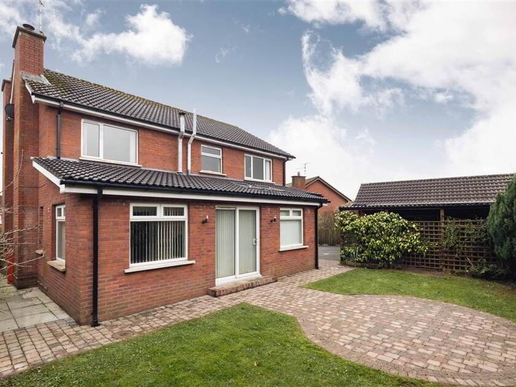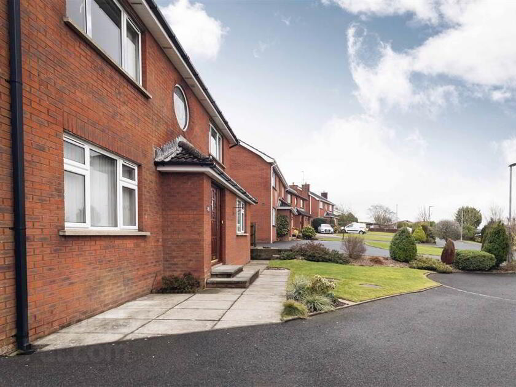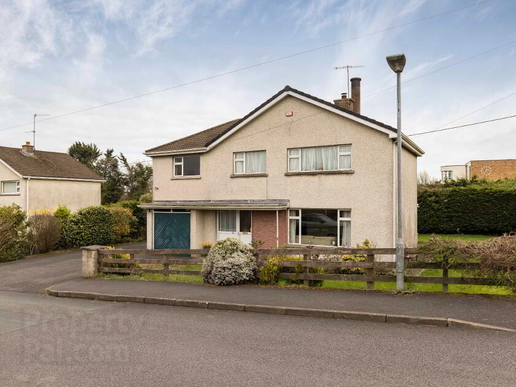Cookie Policy
This site uses cookies to store information on your computer.
Summary
- Recently redecorated throughout
- New Stairs & Landing Carpets
- Superb Kitchen open plan to spacious living and dining area (Living & Dining area is 4th Reception Area)
- Study, Lounge & Family Room (Ground Floor Study could be utilised as Bedroom 5)
- Four Double Bedrooms
- Family Bathroom & Ensuite shower room to Main Bedroom
- Front & Rear garden in lawn with feature patio to rear.
- Oil fired central heating & Double glazed windows in PVC frames.
- Tarmac driveway leading to Detached Garage & Carport
- PVC Fascia & Soffits
- Private, Quiet & Mature cul de sac setting
Additional Information
Positioned on a private corner site within this exclusive development which comprises of only nine homes, this excellent detached property has been extended to the rear and just recently updated by the current owners to provide a spacious family home.
It is well presented throughout with many appealing features such as wood panelled hallway, low maintenance garden in lawn with patio to the rear accessed from the spacious kitchen/Dining/Living area.
The acommodation comprises of Panelled Entrance Hall, Lounge, Study/Bedroom 5, Kitchen open plan to Dining and Living area, Family room, Utility room & cloakroom, Four spacious Double Bedrooms (Master with walk in wardrobe and en suite) and bathroom to first floor. Externally there are mature gardens with matching brick detached garage and adjoining carport.
Situated within walking distance of Dromore Town Centre and combined with excellent car and bus transport links to the A1 and M1 for commuting to Newry, Belfast Dublin etc and surrounding towns and villages for lesiure, recreation services and amenities.
With a shortage of quality detached family homes for sale in the Dromore area, we encourage early viewing. Please contact selling agent for further details.
It is well presented throughout with many appealing features such as wood panelled hallway, low maintenance garden in lawn with patio to the rear accessed from the spacious kitchen/Dining/Living area.
The acommodation comprises of Panelled Entrance Hall, Lounge, Study/Bedroom 5, Kitchen open plan to Dining and Living area, Family room, Utility room & cloakroom, Four spacious Double Bedrooms (Master with walk in wardrobe and en suite) and bathroom to first floor. Externally there are mature gardens with matching brick detached garage and adjoining carport.
Situated within walking distance of Dromore Town Centre and combined with excellent car and bus transport links to the A1 and M1 for commuting to Newry, Belfast Dublin etc and surrounding towns and villages for lesiure, recreation services and amenities.
With a shortage of quality detached family homes for sale in the Dromore area, we encourage early viewing. Please contact selling agent for further details.
Ground Floor
- PANELLED ENTRANCE HALL:
- Mahogany front door with glazed inset and double glazed side panels. Wood panelled walls. Attractive herringbone wood flooring. Single panelled radiator. Telephone point. Twin glazed doors opening to Lounge:
- LOUNGE:
- 5.11m x 3.86m (16' 9" x 12' 8")
- STUDY/BEDROOM 5:
- 3.84m x 3.15m (12' 7" x 10' 4")
With attractive wood flooring. Single panelled radiator. Glazed door from Hall. View to front. - MODERN FITTED KITCHEN:
- 3.94m x 3.86m (12' 11" x 12' 8")
Excellent range of high and low level fitted units with glazed display cabinet. 1 1/2 bowl single drainer stainless steel sink unit with mixer tap. Built-in dishwasher. Space for range cooker with plumbing for gas line. Plumbed for large fridge/freezer. Breakfast bar area with dropped lighting & under counter lighting. Part tiled walls. Tiled floor. View to rear. Open plan to: - LIVING/DINING AREA:
- 7.54m x 3.02m (24' 9" x 9' 11")
Views over garden to rear. Wall mounted gas fire. Double aspect windows with sliding doors to rear garden. 2 double panelled radiators. Vaulted ceiling. Tiled floor. Low voltage down lighting. Twin glazed doors to: - FAMILY ROOM:
- 3.66m x 3.51m (12' 0" x 11' 6")
View to rear and side. Wood burning stove with marble hearth and surround, attractive wooden flooring. Single panelled radiator. Twin glazed doors to living/dining area at rear. - REAR HALL:
- Tiled floor. Double panelled radiator. PVC double glazed door to rear.
- UTILITY ROOM:
- 2.87m x 1.75m (9' 5" x 5' 9")
Range of high and low level fitted units with single drainer stainless steel sink unit with mixer tap. Plumbed for automatic washing machine. Tumble dryer space. Part tiled walls & tiled floor. Single panelled radiator. Coats hanging space. - CLOAKROOM:
- Low flush WC & wash hand basin. Tiled floor.
First Floor
- LANDING:
- Part wooden panelled walls. Hotpress with shelving. Roof space access.
- MASTER BEDROOM:
- 4.09m x 3.89m (13' 5" x 12' 9")
Walk-in wardrobe. Single panelled radiator. View to front. - ENSUITE SHOWER ROOM:
- 2.34m x 1.47m (7' 8" x 4' 10")
White suite comprising of shower cubicle with electric shower, WC and Wash hand basin. Stained glass feature window. Fully tiled walls. Double panelled radiator. - BEDROOM (2):
- 3.89m x 3.66m (12' 9" x 12' 0")
Single panelled radiator. View to rear. - BEDROOM (3):
- 4.06m x 3.12m (13' 4" x 10' 3")
Single panelled radiator. View to front. - BEDROOM (4):
- 3.18m x 2.67m (10' 5" x 8' 9")
Built in wardrobe & built-in shelving. Wall lights. Single panelled radiator. View to rear. - BATHROOM:
- 2.67m x 2.39m (8' 9" x 7' 10")
White suite comprising of tongue and groove panelled bath, Separate shower cubicle with 'Aqualisa' electric shower, bidet, pedestal wash hand basin & WC. Part tiled walls. Amtico style flooring. Single panelled radiator. Coved ceiling.
Outside
- DETACHED GARAGE:
- 6.38m x 3.35m (20' 11" x 11' 0")
Up and over door. Light and Power. Oil fired boiler. Water tap - FRONT:
- Double width tarmac driveway to front with paved area to front door. Well maintained front lawn with flowerbeds.
- REAR:
- Enclosed and private rear garden in lawn with paved patio. Raised beds with array of plants and shrubs bordered by mature hedges and fencing. Outside lighting. Oil storage tank. Car port to side of garage with covered wood storage area.
Directions
Travelling along the Banbridge Road from the A1 Dual Carriageway, turn right onto Barban Hill, travel a short distance and then right onto Barronstown Road. Barronstown Court is the first development on the right hand side. No. 6 is positioned at the end of the cul de sac on the right hand side.

