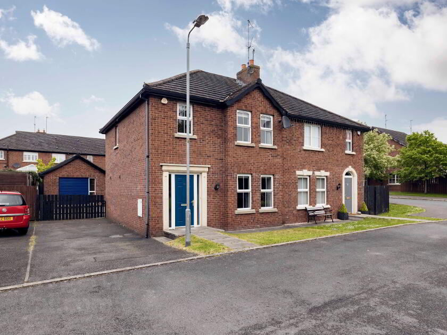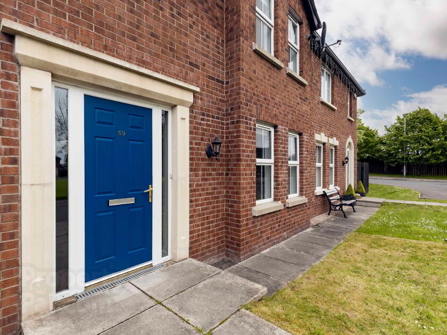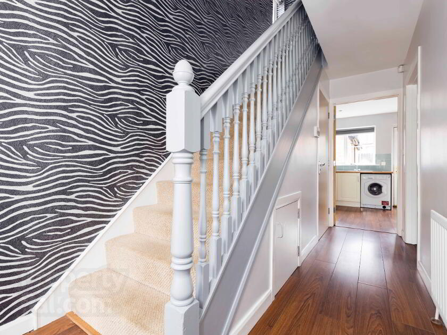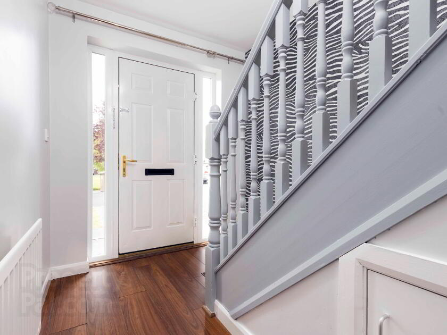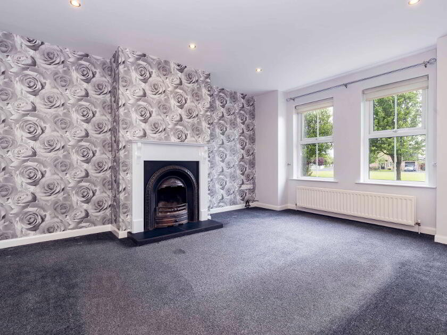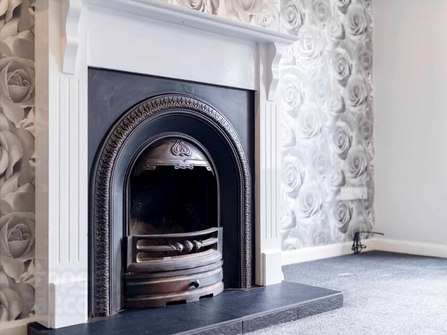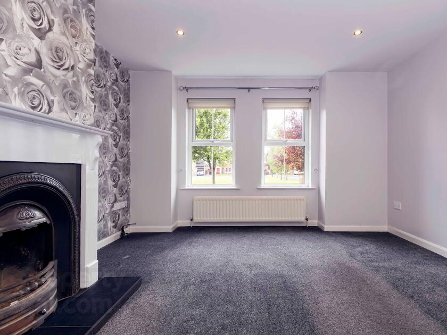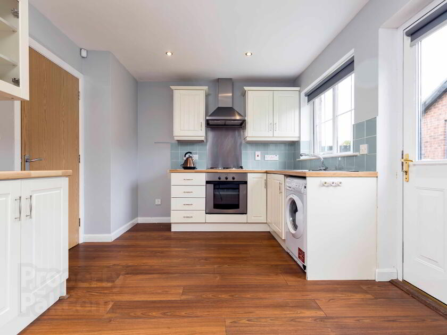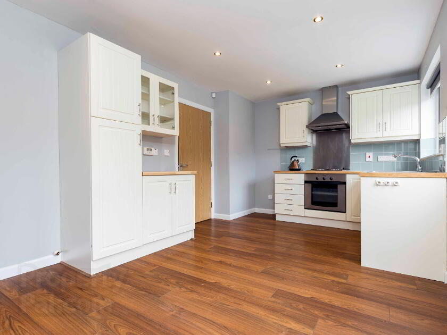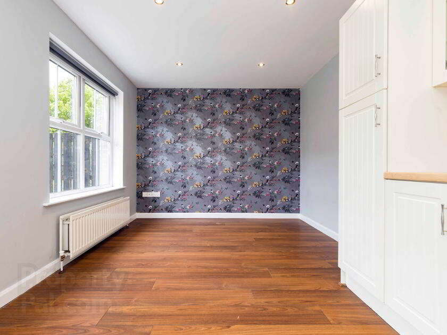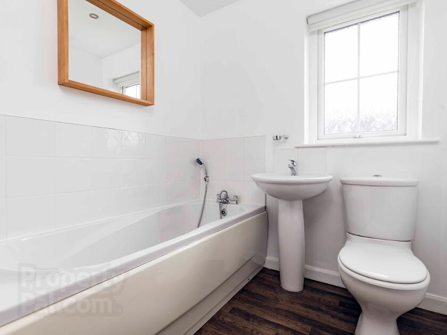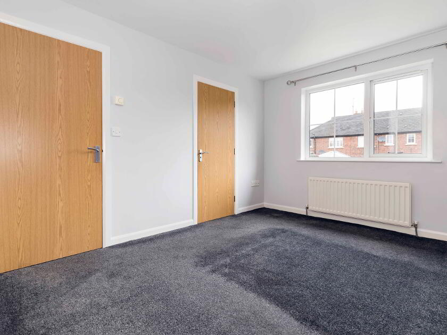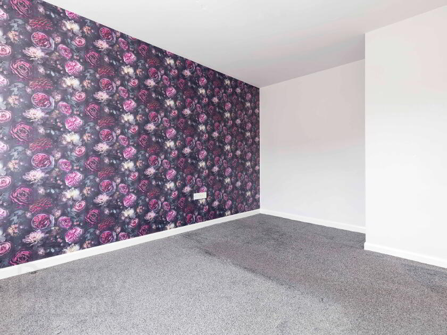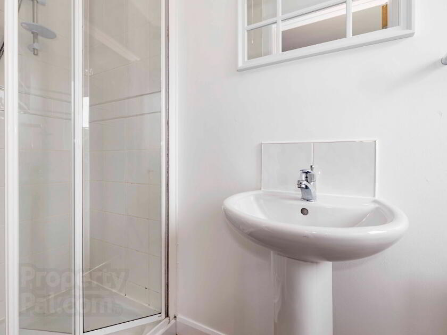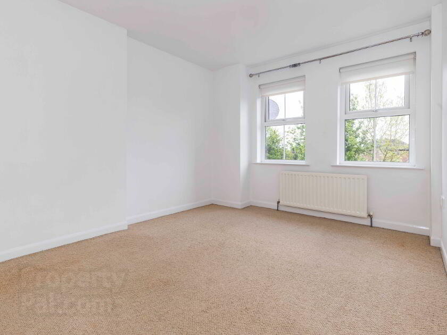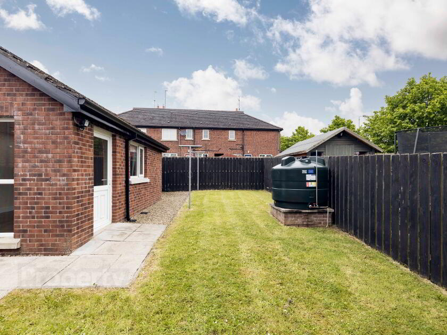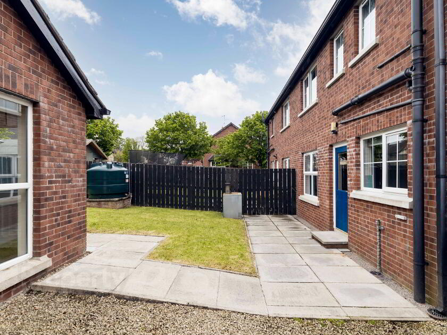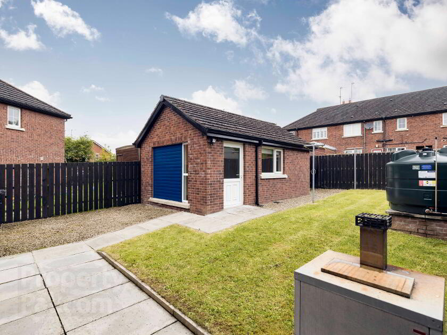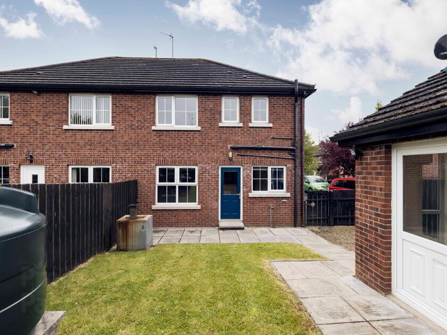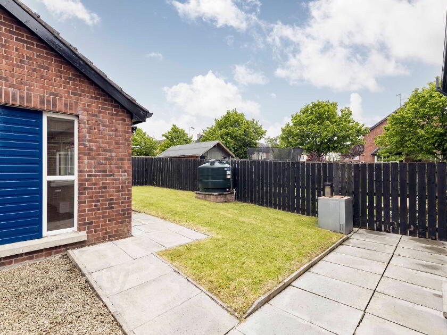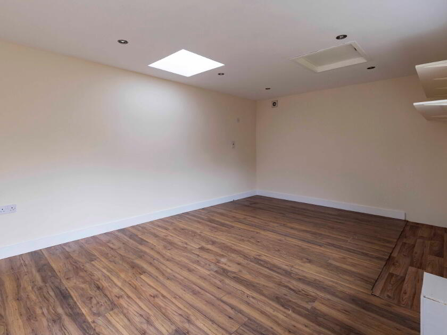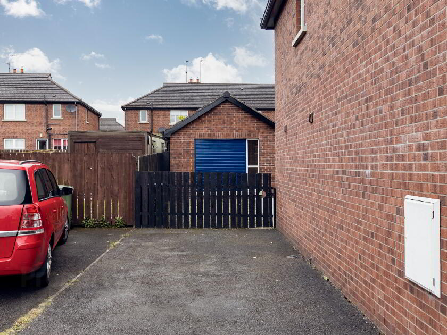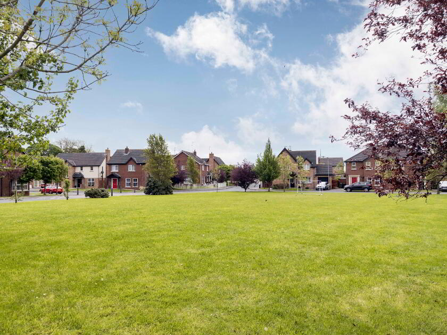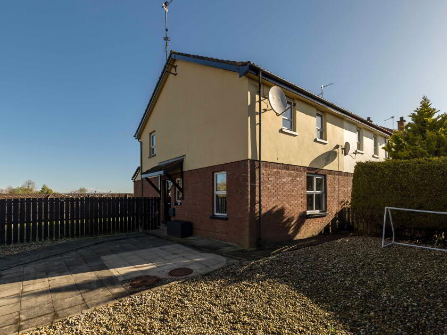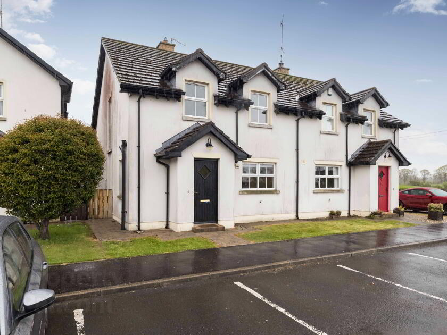Summary
- Good Decorative Order Throughout
- Spacious Lounge With Fireplace
- Kitchen With Dining Area
- Downstairs WC
- Three Bedrooms To First Floor
- Bathroom & Ensuite To Master Bedroom
- Oil Fired Central Heating & PVC Double Glazed Windows
- Garden To Front & Enclosed Garden To Rear
- Tarmac Driveway to Side Leading To Garage
- No Onward Chain
Additional Information
Excellently positioned overlooking the open space green, this three bedroom semi-detached property offers excellent accommodation with the added feature of a matching detached garage to the side.
The accommodation comprises Lounge, Kitchen with Dining Space, Downstairs WC, Three Bedroom (Master Bedroom With Ensuite) and Bathroom.
This property will offer broad appeal to a wide range of purchasers.
Please contact Wilson Residential 028 4062 4400 to view.
Ground Floor Accommodation Comprises
Entrance Hall. Panelled front door with double glazed side screens. Wood effect laminate floor. Telephone point.
Downstairs WC. 6’7 x 2’11. White suite comprising of WC & pedestal wash hand basin. Wood effect laminate floor.
Spacious Lounge with Bay Window. 15’7 x 12’6. View to the front over Open Space area. Fireplace with cast iron inset and tiled hearth with open fire. Recessed ceiling spotlights. TV Point.
Kitchen With Dining Area. 19’5 x 9’9. Excellent range of high and low level units with glazed display cabinet. Stainless steel sink unit with mixer tap. Built in Electric oven & hob with extractor hood and stainless steel splashback. Space for fridge freezer. Tiled floor & part tiled walls. Plumbed for washing machine. TV point. Space for 6 – 8 seater dining table. Door To Outside.
First Floor Accommodation Comprises
Landing. Hotpress with shelving.
Bathroom. White suite comprising of WC, panelled bath with mixer tap, and shower attachment. Part tiled walls. Recessed ceiling spotlights.
Bedroom 1. 14’3 x 9’8. View to rear.
Ensuite. White suite comprising of WC, wash hand basin with mixer tap, and tiled shower cubicle with electric shower. Window to rear. Recessed ceiling spotlights.
Bedroom 2. 13’3 x 9’8. View to front.
Bedroom 3. 8’4 x 8’9. View to front.
GARAGE: 19’1 x 11’7. Previously used as a Studio. This could easily be converted back to garage space or used as Home Office/Gym in its current format. Recessed ceiling spotlights. Wall light. Window and service door to side. Power points and water supply. Velux roof light.
OUTSIDE. Front garden in lawn. Enclosed rear garden in lawn with paved patio area. Boundary fencing and gate. Outside tap and lighting. Fixed clothes line.

