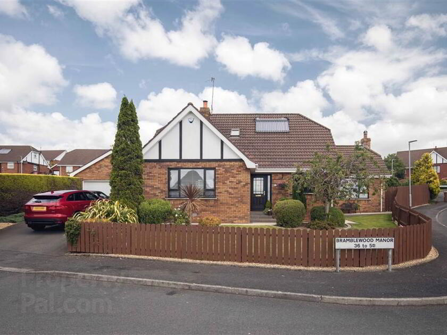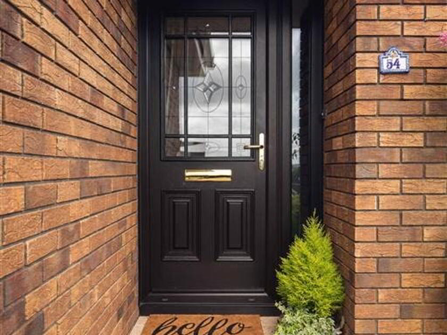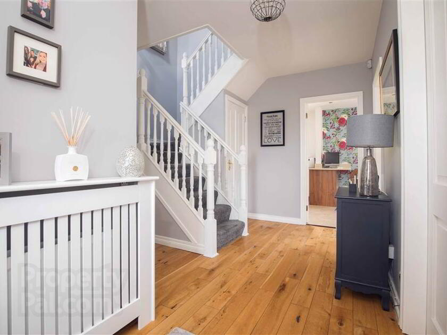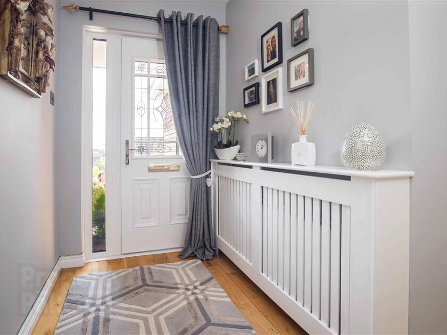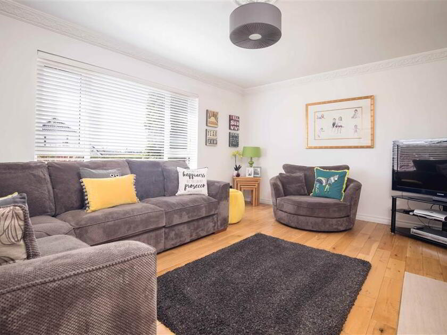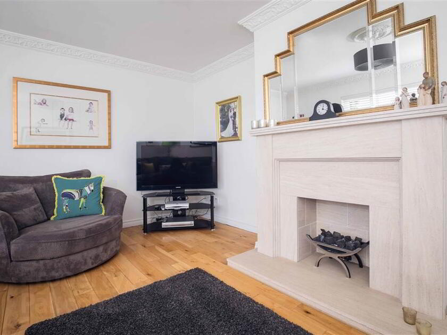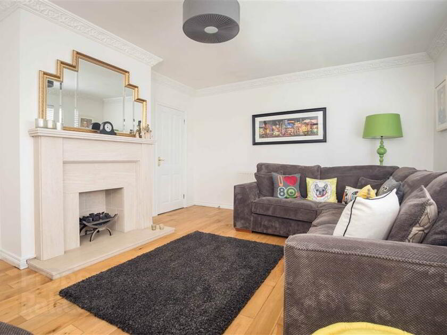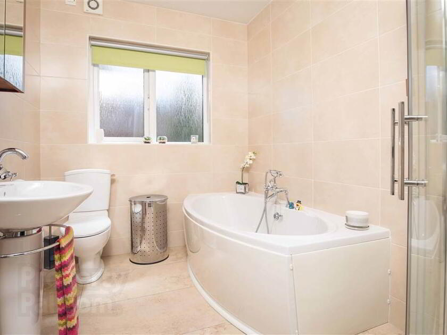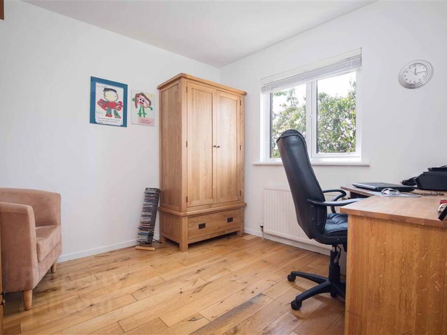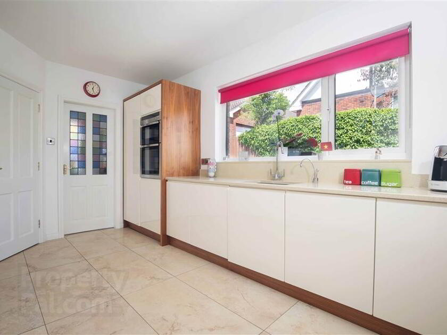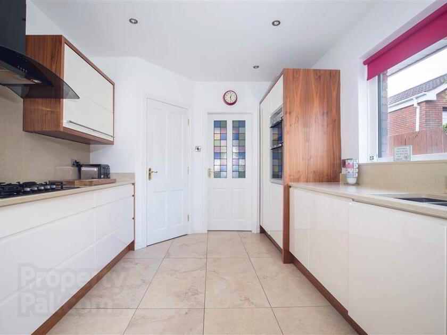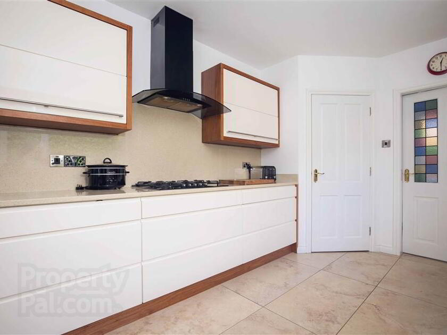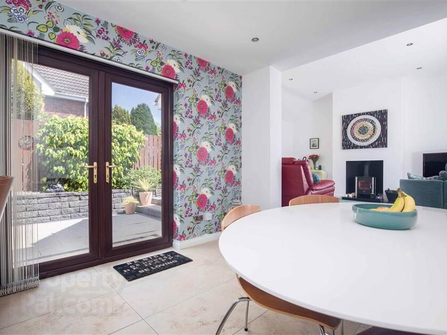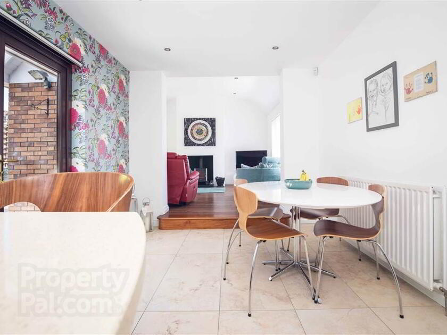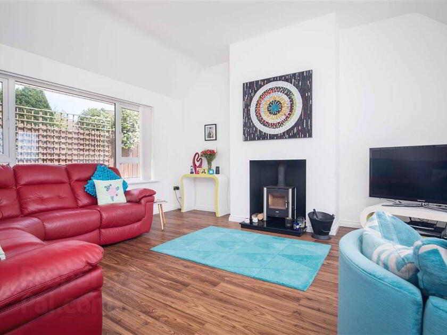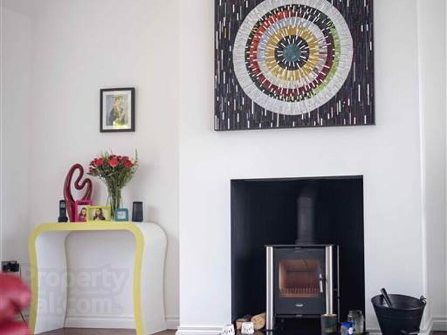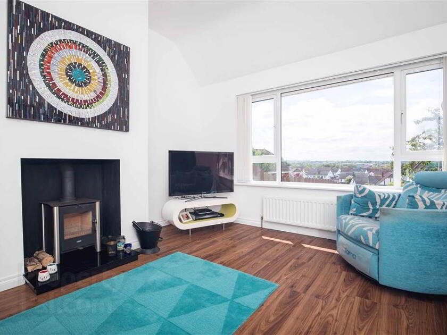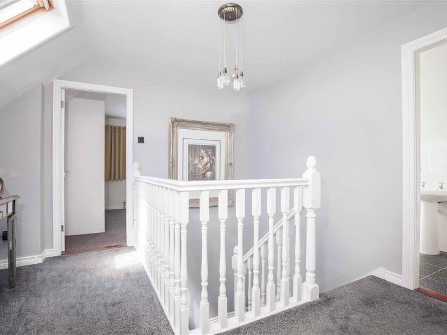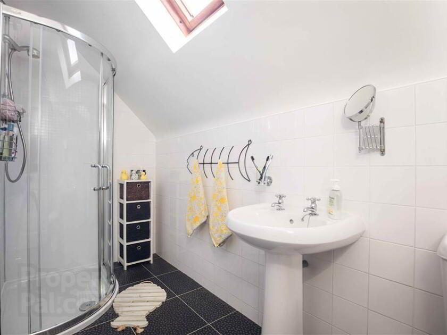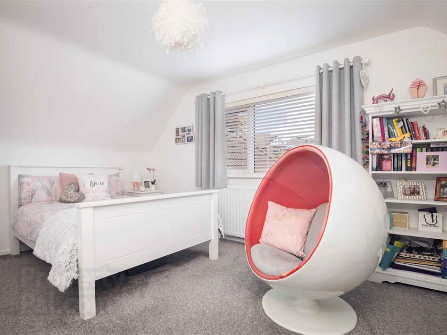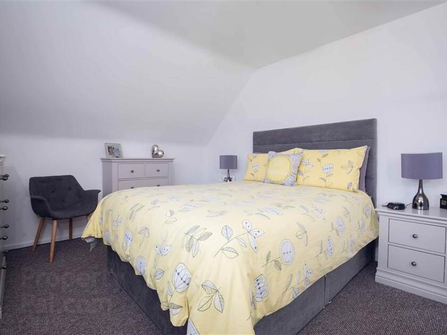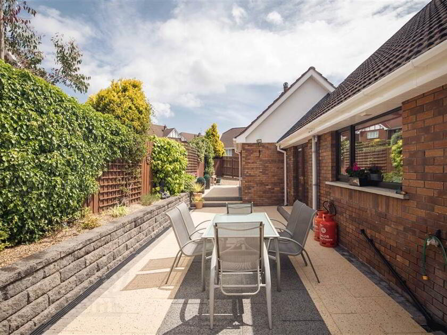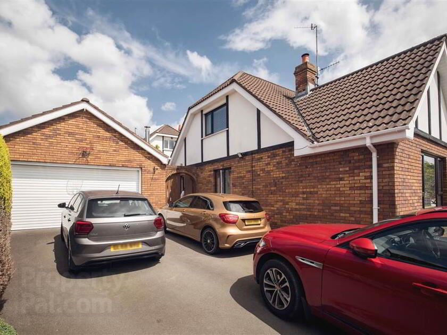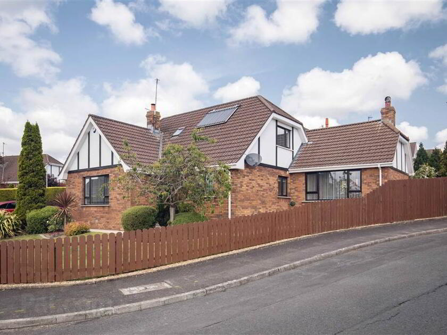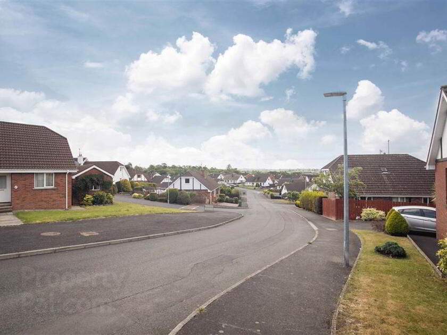Cookie Policy
This site uses cookies to store information on your computer.
Summary
- Large Corner Site with excellent views to Front
- Formal Lounge with Fireplace and Gas Fire
- Large Family Kitchen with Dining Area & Utility Room and Open Plan To Spacious Sunroom
- Ground Floor Bathroom with Separate Shower Cubicle & First Floor Shower Room
- Four Bedrooms (Two on ground floor & two on First Floor)
- Oil fired Heating & Black PVC double glazed windows (white frames to inside)
- Solar panels for water heating. PVC fascias & soffit
- Large detached double garage with ample driveway parking
- Immaculate gardens to front, side and rear with feature paved patio and borders.
Additional Information
Extended, modernised and updated in recent years, this excellent detached, four bedroom chalet bungalow is positioned on a mature corner site with open aspect to front and overall the property presented to the highest standards throughout. With Bedrooms to both ground and first floor, this home offers adaptable and flexibility living.
Ground floor accommodation in brief comprises Entrance hall, Lounge, Large Open Plan Kitchen to Spacious Sun Room, Two Bedrooms and Bathroom.
To the first floor there is a bright landing area, Shower Room and two further Bedrooms.
Outside there is a large detached double garage with driveway parking for several cars and low maintenance gardens laid in lawns with shrub borders and feature paving.
Situated within walking distance of Banbridge Town Centre, this property will appeal to those seeking a home within an established residential location, whilst still offering excellent access to A1 corridor, for those travelling for work, recreation or leisure purposes. Viewing by private appointment through Selling Agent.
Ground floor accommodation in brief comprises Entrance hall, Lounge, Large Open Plan Kitchen to Spacious Sun Room, Two Bedrooms and Bathroom.
To the first floor there is a bright landing area, Shower Room and two further Bedrooms.
Outside there is a large detached double garage with driveway parking for several cars and low maintenance gardens laid in lawns with shrub borders and feature paving.
Situated within walking distance of Banbridge Town Centre, this property will appeal to those seeking a home within an established residential location, whilst still offering excellent access to A1 corridor, for those travelling for work, recreation or leisure purposes. Viewing by private appointment through Selling Agent.
Ground Floor
- COVERED ENTRANCE PORCH
- Recessed porch light. Composite part glazed Entrance door with double glazed side light leading to Entrance Hall.
- ENTRANCE HALL:
- Solid wooden floor. Under stairs storage cupboard.
- LOUNGE:
- 5.11m x 3.84m (16' 9" x 12' 7")
Large window to front. Feature stone fireplace with matching hearth and inset. Gas fire to fireplace. Solid wooden floor. Coving and ceiling rose. - BEDROOM (1):
- 2.82m x 2.95m (9' 3" x 9' 8")
(Currently used as a Study). View to front. Solid wooden floor. - BEDROOM (2):
- 3.15m x 2.87m (10' 4" x 9' 5")
View to side. Built in wardrobes. - BATHROOM:
- 2.82m x 2.9m (9' 3" x 9' 6")
White suite comprising of panelled bath with telephone hand shower attachment, pedestal wash hand basin with towel holder, WC & separate corner shower cubicle with Mira electric shower. Heated chrome towel radiator. Tiled walls and floor. Recessed spotlights. - SUPERB KITCHEN WITH DINING AREA
- 7.16m x 2.95m (23' 6" x 9' 8")
Part Glazed door from Hallway.Luxury Kitchen with excellent range of high and low level cream gloss units with quartz worktops, upstands and splashback to hob. Built in larder with power, quartz worktop and shelving above Under counter sink with mixer tap and Insinkerator hot and cold and filter tap. Integrated electrical appliances to include, BOSCH dishwasher, NEFF self-cleaning eye level oven, Bosch freezer & large Electrolux larder fridge. NEFF 5 ring gas hob with feature glass extractor hood above with lighting. Space for 6 – 8 seater dining table. Double glazed doors to patio and rear. Recessed spotlighting. Part tiled walls. Down lighting. View over patio and garden. Tiled floor. Space for large 6 – 8 seater kitchen/dining table. Open plan to Sun Room. - REAR HALLWAY INCORPORATING UTILITY AREA.
- 1.45m x 2.44m (4' 9" x 8' 0")
Built in tall cupboards with shelving. Worktop bench with plumbing for washing machine and space for tumble dryer. Tiled floor. Side door to outside. - SUN ROOM:
- 4.88m x 4.88m (16' 0" x 16' 0")
Two large picture windows with views to rear and front. ESSE multi fuel stove with granite hearth. Wood effect laminate flooring. Vaulted ceiling with recessed spotlighting.
First Floor
- BRIGHT LANDING
- Roof light . Hot-press with large cylinder.
- SHOWER ROOM:
- Roof light. White suite comprising of WC, wash hand basin and corner shower cubicle with thermostatically controlled shower. Heated chrome towel radiator. Wall tiling.
- MASTER BEDROOM:
- 4.44m x 3.07m (14' 7" x 10' 1")
Large window to side. Extensive range of built in wall of wardrobes with ample hanging space and shelving with mirrored sliding doors. - BEDROOM (4):
- 5.08m x 3.2m (16' 8" x 10' 6")
Large window to side. Access to eaves storage. Roof space hatch to floored loft with light. - LARGE DETACHED DOUBLE GARAGE
- 5.49m x 5.49m (18' 0" x 18' 0")
Oil fired boiler with service record. Powder coated roller door. Light & power sockets. Work bench to rear wall. PVC window and door to side.
Outside
- OUTSIDE.
- Tarmac driveway leading to double garage. Pedestrian gate to rear patio and garden which is private and enclosed.Outside lighting and water tap. Gardens in lawn with mature planted borders to front and side. Oil tank and dog run arear to rear of garage. Boundary fencing.
Directions
Off Castlewellan Road

