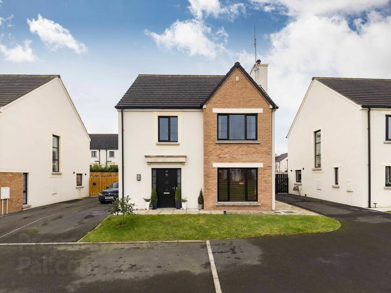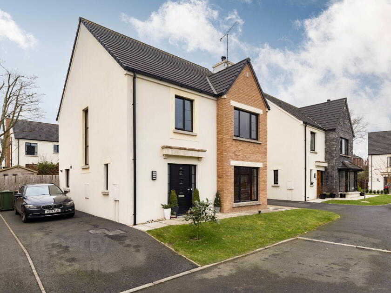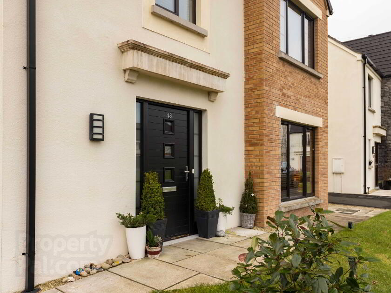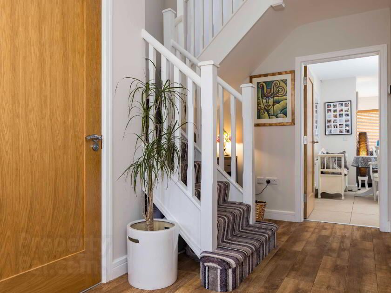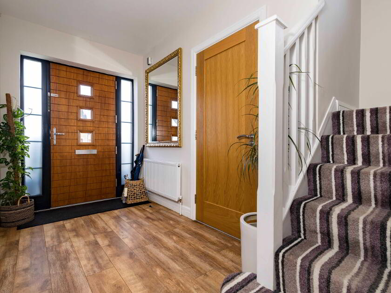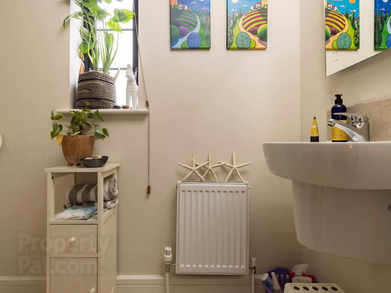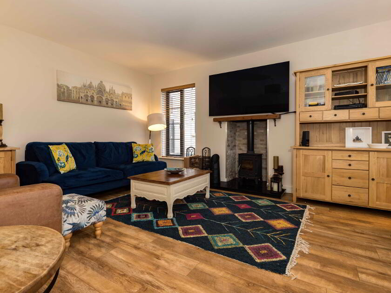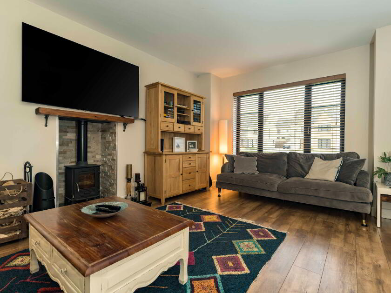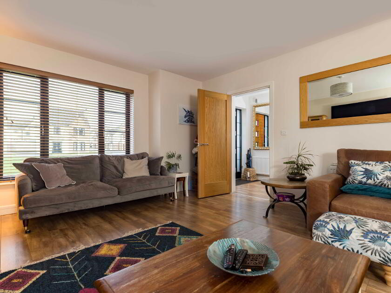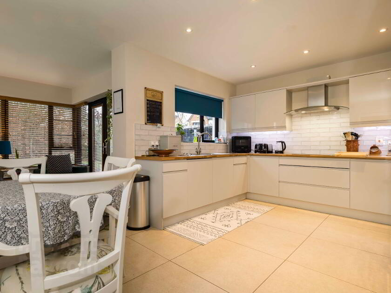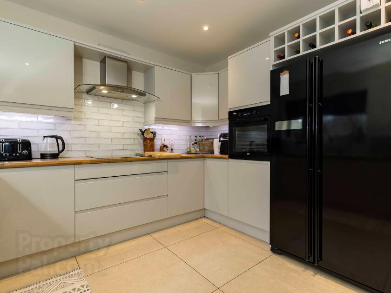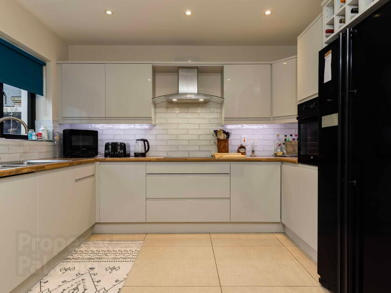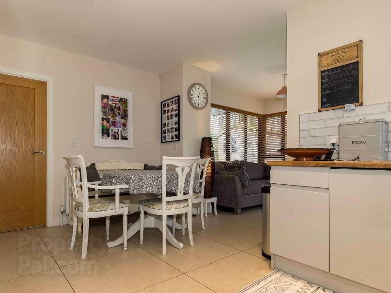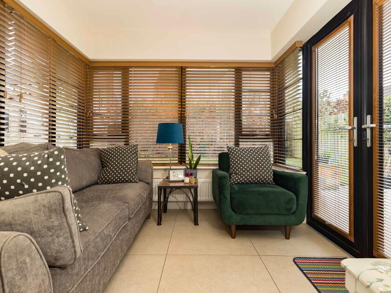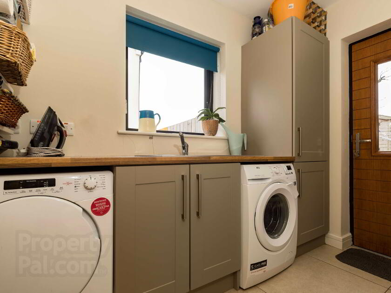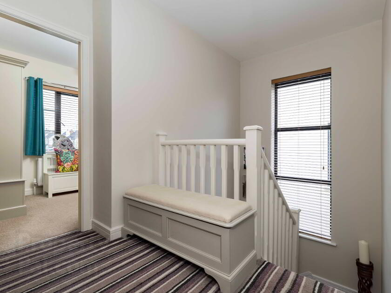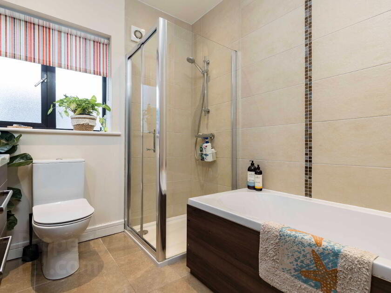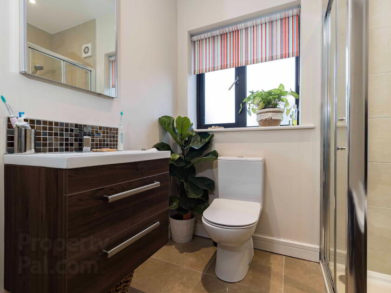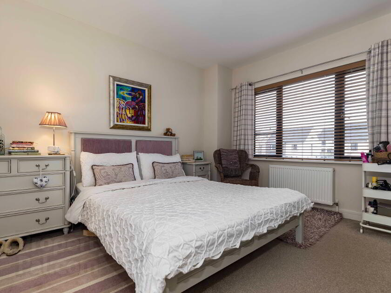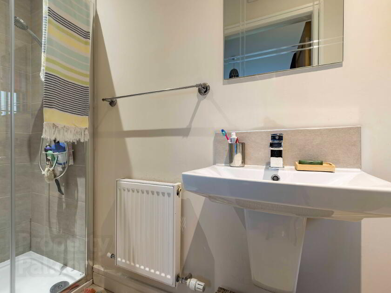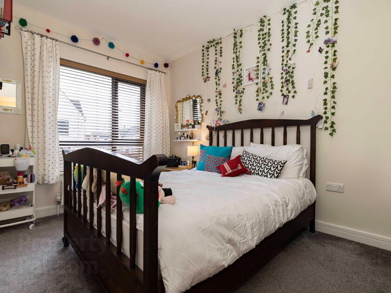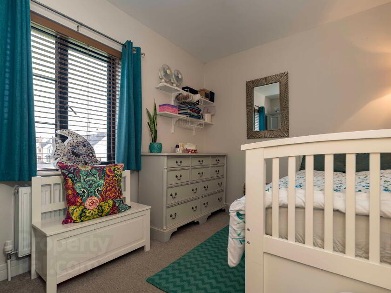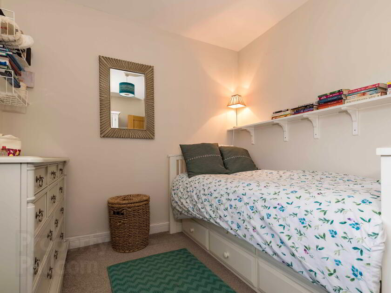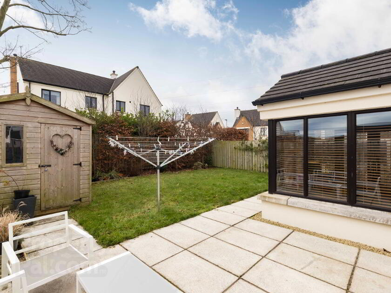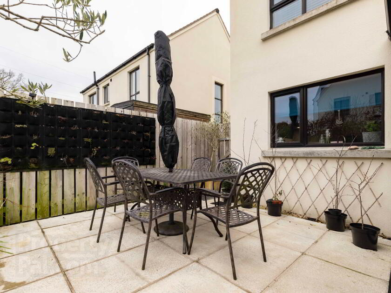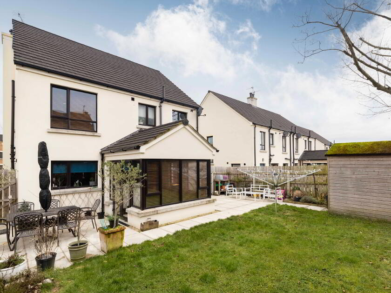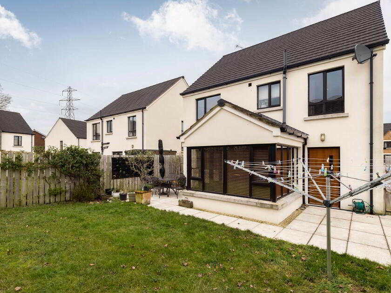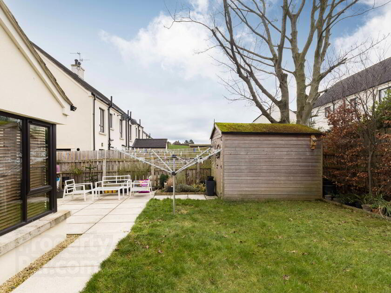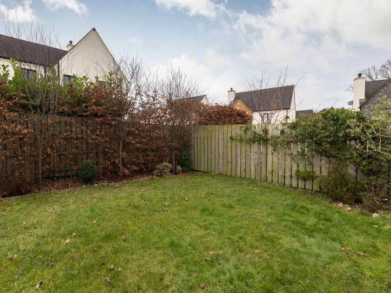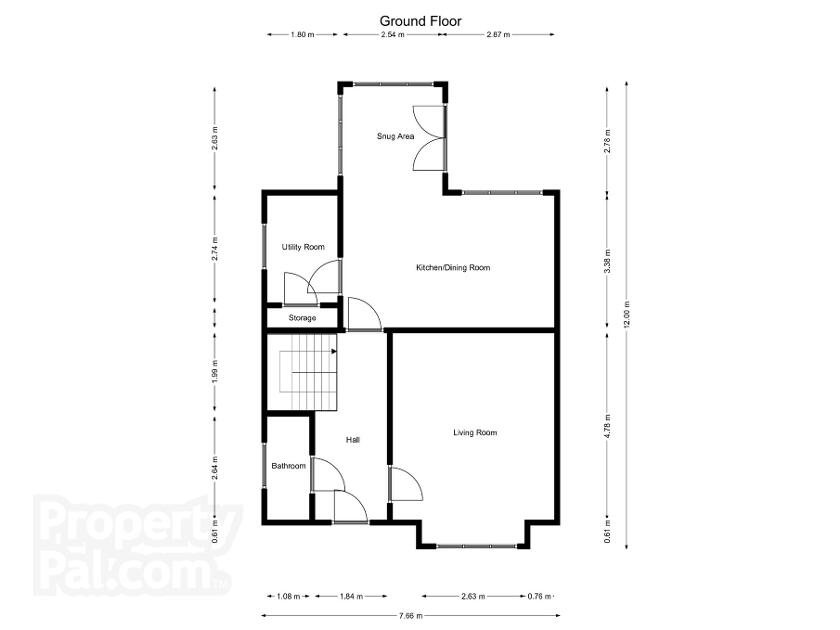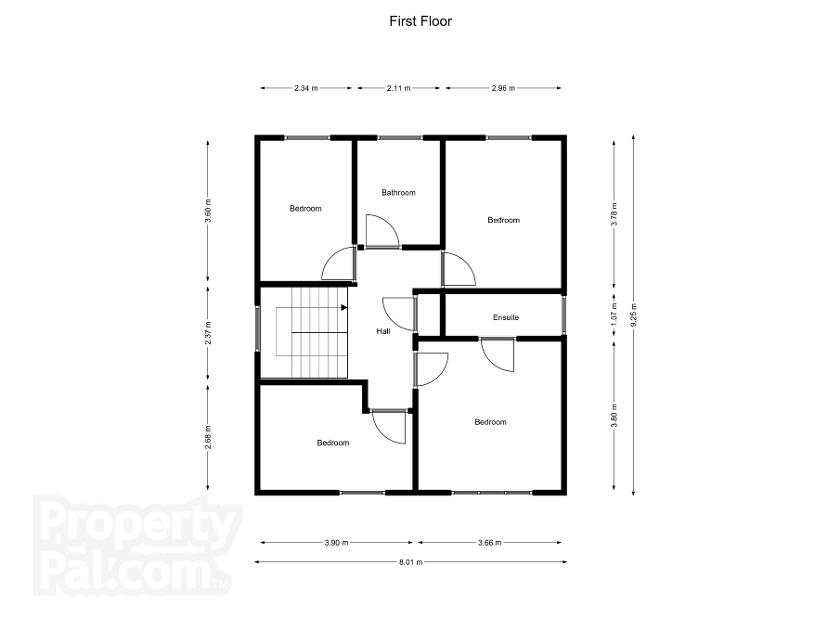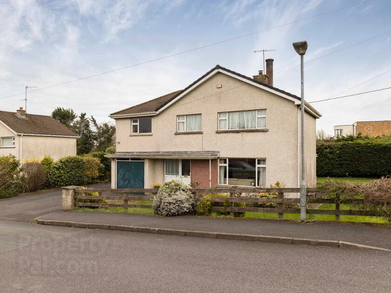Summary
- Excellent Energy Rating – B82.
- Ground Floor Cloakroom
- Living Room With Stove
- Spacious Kitchen With Dining Area & Open Plan To Sunroom
- Separate Utility Room
- Main Bedroom With Ensuite
- Bathroom With Separate Shower
- UPVC Double Glazed Windows & Mains Gas Fired Central Heating
- Convenient Edge Of Town Location
- South Facing Sunny Rear Garden
- Easy Access To A1 Dual Carriageway
- No Onward Chain
Additional Information
Positioned on a private site overlooking the open space area, this spacious Four Bedroom detached property provides excellent accommodation and is situated on the edge of Banbridge.
Ground floor accommodation comprises of spacious Living Room to the front with stove, large modern Kitchen with Dining area which is open plan to Sunroom, separate cloakroom off the Entrance Hall and separate Utility at the rear.
The Main Bedroom, positioned at the front of the property has an Ensuite Shower Room and there are Three further bedrooms with main Bathroom to the first floor.
There are neat gardens to front and rear, with the rear garden enjoying a sunny southerly aspect.
With the current shortage of modern family homes for sale in Banbridge, we would encourage an early appointment to view.
Please contact Selling Agent to arrange: Wilson Residential 028 4062 4400.
Ground Floor Accommodation Comprises
Entrance Hall. Entrance door with glazed side panels. Wood effect flooring.
Cloakroom. WC & wall hung wash hand basin with splashback.
Living Room. 17’6 x 15’5. (5.39m x 4.74m).
Multi fuel Stove with tiled inset, mantle and hearth. Wood effect flooring.
Modern Kitchen With Dining Area. 17’7 x 11. (5.42m x 3.38m).
Excellent range of high and low level units. Sink unit with mixer tap. Appliances to include Electric hob with extractor above, Eye level electric oven and Integrated dishwasher. Space for large fridge freezer with wine rack above. Under counter lighting. Tiled floor & brick effect splashback above worktop. Recessed ceiling lighting. Space for dining table. Open Plan to Sunroom: -
Sunroom. 9 x 8. (2.78m x 2.54m).
Tiled floor. Double doors to rear garden.
Utility Room. 11 x 5’9. (3.38m x 1.80m). Measurement taken includes separate store.
Range of cupboards. Sink unit with mixer tap. Plumbed for washing machine and space for tumble dryer. Separate store. Tiled floor. Back door to garden.
First Floor Accommodation Comprises
Landing. Feature picture window to gable. Linen cupboard.
Bathroom. White suite comprising of WC, wash hand basin in vanity unit, Wired for illluminated mirror, panelled bath, separate tiled shower cubicle with mains powered shower powered from gas heating. Tiled floor.
Main Bedroom With Ensuite. 12 x 12’5. (3.66m x 3.80m).
Ensuite. White suite comprising of WC, wall hung wash hand basin with splashback and tiled shower cubicle with shower powered from gas central heating. Tiled floor.
Bedroom. 12’5 x 9’7. (3.78m x 2.96m)
Bedroom. 12’7 x 8’8. (3.90m x 2.68m)
Bedroom. 12’4 x 7’7. (3.60m x 2.34m)
OUTSIDE
FRONT. Garden in lawn. Tarmac driveway to side.
REAR. Enclosed garden in lawn with large paved patio area. Boundary timber fencing with pedestrian gate to side of property. Mature trees and beech hedging providing screening. Garden shed. Outside lighting and water tap.
Directions
Off Castlewellan Road.

