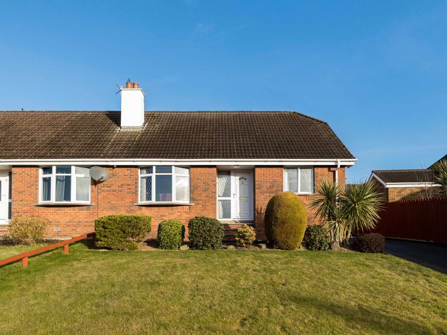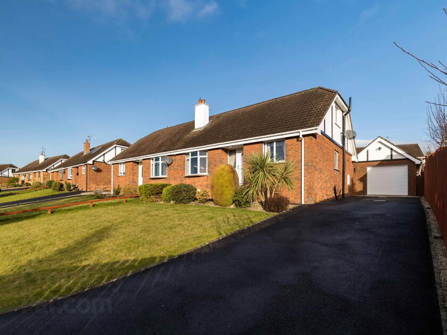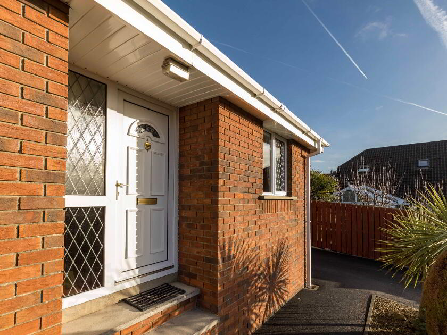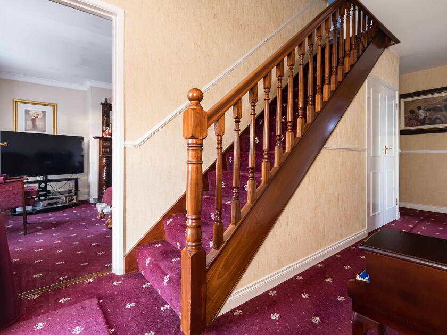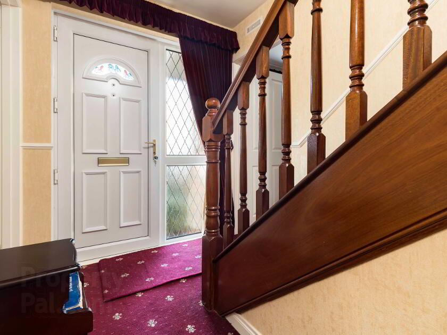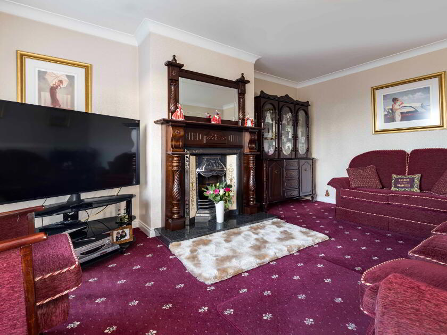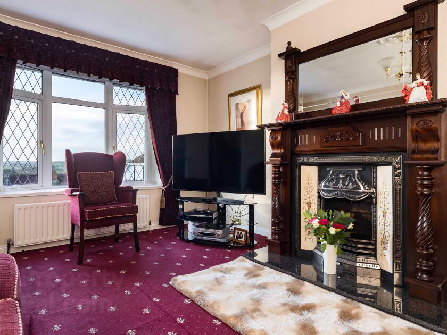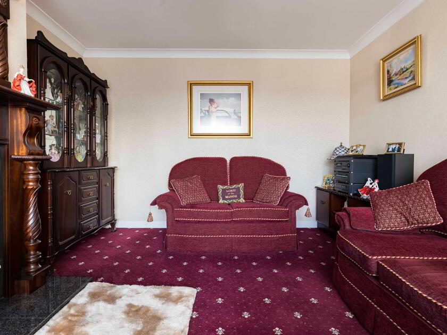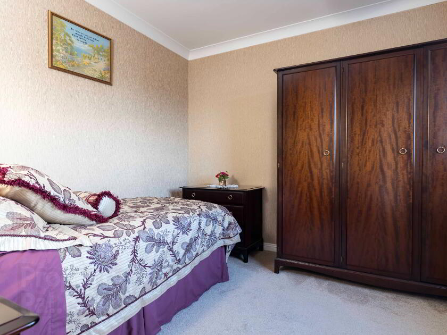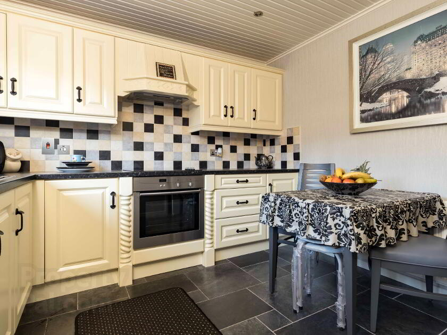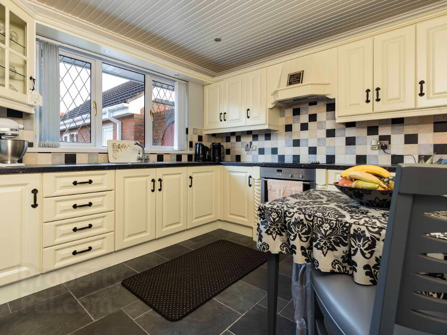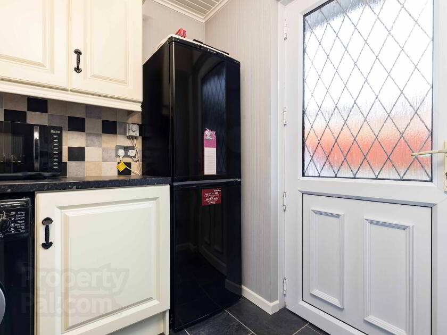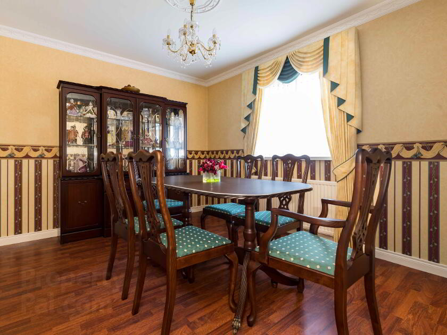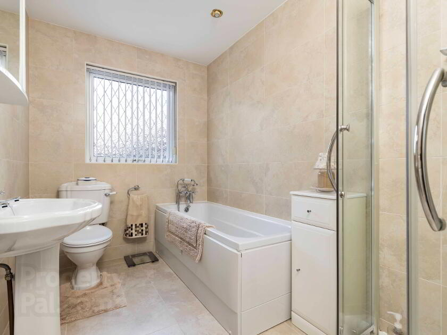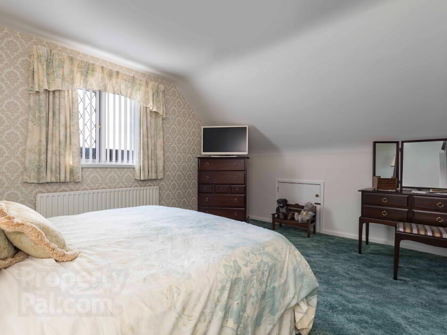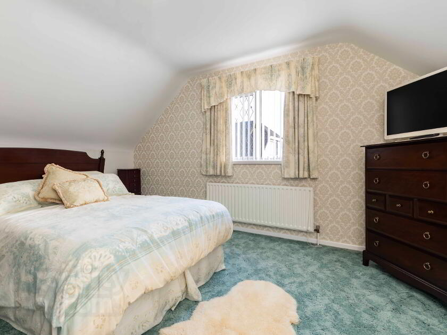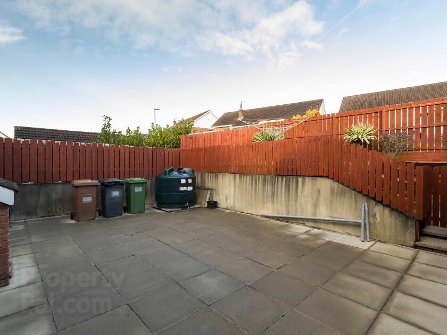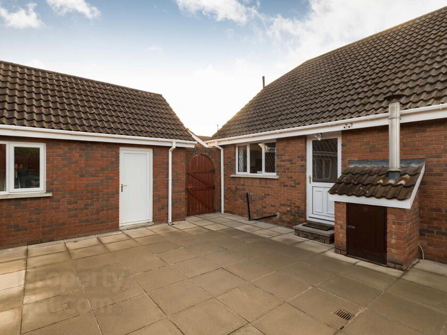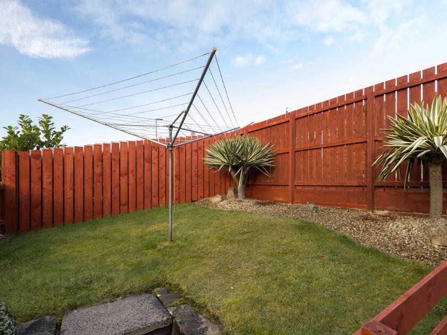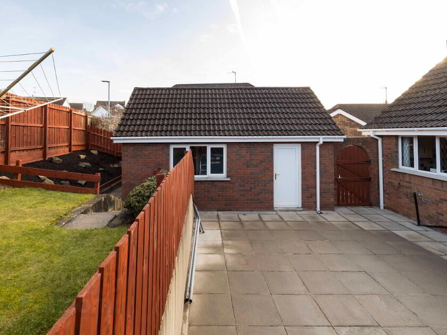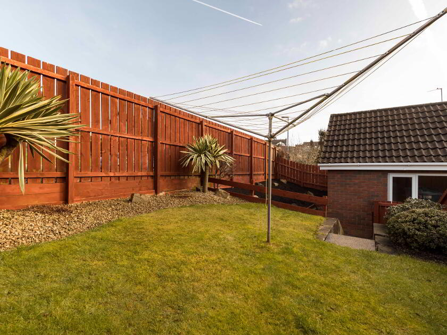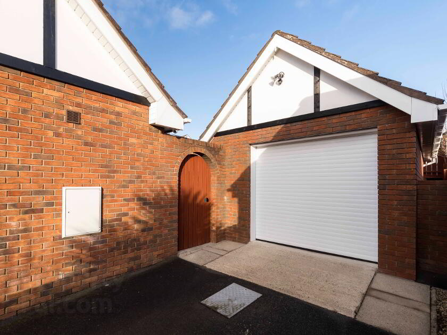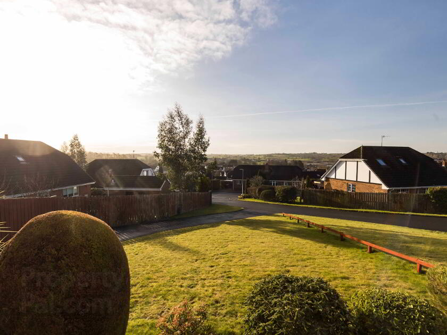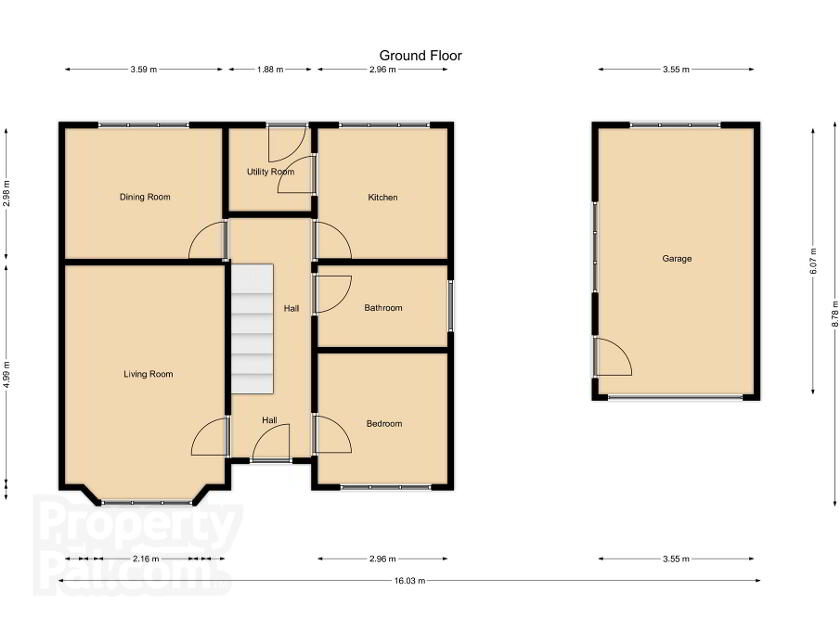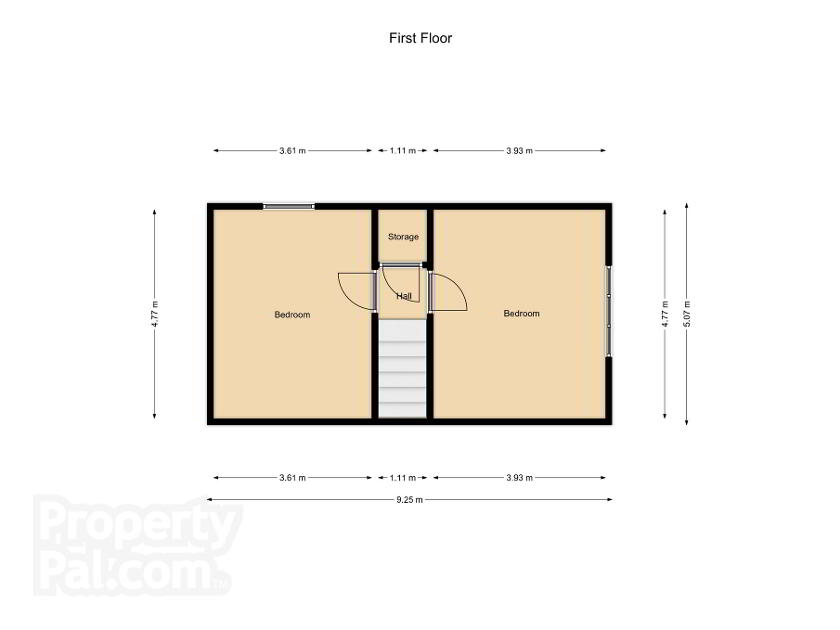Summary
- Four Bedrooms/One Reception or Three Bedrooms/Two Receptions
- Spacious Lounge With Fireplace
- Modern Fitted Kitchen
- Bathroom with Separate shower
- PVC double glazed windows and doors
- Oil fired central heating
- Detached Garage
Additional Information
PROPERTY BROCHURE CAN BE DOWNLOADED FROM TAB BELOW.
This property enjoys an elevated position within a small private cul de sac location resulting in excellent views over Banbridge. The property has a flexible layout with bedroom provision to the ground and first floor. It can be used as a four bedroom/one reception or three bedroom/two reception rooms.
Outside the front garden is in lawn with low maintenance paved patio garden to rear with detached garage to side. Modern conveniences such as oil fired heating and pvc double glazed windows are installed. With bungalow provision limited in Banbridge, this sale represents a unique opportunity to purchase.
We expect interest from a wide range of prospective purchasers and therefore encourage early viewing. Contact Wilson Residential 028 4062 4400.
GROUND FLOOR ACCOMMODATION COMPRISES
Entrance Hall. PVC front door with double glazed side screen. Hotpress with storage.
Living Room. 11’7 x 16’3 (2.16m x 4.99m) Into Bay Window. Excellent views to front. Feature fireplace with Open Fire and granite hearth.
Modern Fitted Kitchen. 9’7 x 9’7 (2.96m x 2.96m) Excellent range of high and low level cream coloured units with glazed display cabinet. Single drainer stainless steel sink unit with mixer tap. Built-in Neff electric oven and electric hob with extractor hood. Part tiled walls & tiled floor. Paneled ceiling with recessed ceiling spotlights. Pelmet Lighting.
Utility Room. 6’1 x 5’1 (1.88m x 1.55m). Range of cupboards. Plumbed for washing machine. Tiled floor. Fridge freezer space. PVC double-glazed back door.
Bedroom 1. View to front. 9’7 x 9’7 (2.96m x 2.96m)
Dining Room. 11’7 x 9’7 (3.59m x 2.98m). View to rear. Wood effect laminate flooring. (Could be used as a 4th Bedroom)
Bathroom. WC, pedestal wash hand basin, panelled bath with telephone hand shower attachment and corner shower enclosure with Redring electric shower. Tiled walls and floor. Recessed ceiling spots.
FIRST FLOOR ACCOMMODATION COMPRISES
Bedroom 2. 11’8 x 15’6. (3.61m x 4.77m) Eaves storage.
Bedroom 3. 12’8 x 15’6. (3.93m x 4.77m) Eaves storage.
OUTSIDE - Front garden in lawn with shrub border. Tarmac driveway leading to Detached Garage. Enclosed low-maintenance rear garden with paving and raised grass area. Boiler house. Outside lighting and water tap. Oil tank. Gate to side.
DETACHED GARAGE. 11’6 X 19’9 (3.55m x 6.07m). Light & Power. Side door and Windows. Motorised roller door. Roofspace.
Directions
Off Castlewellan Road.

