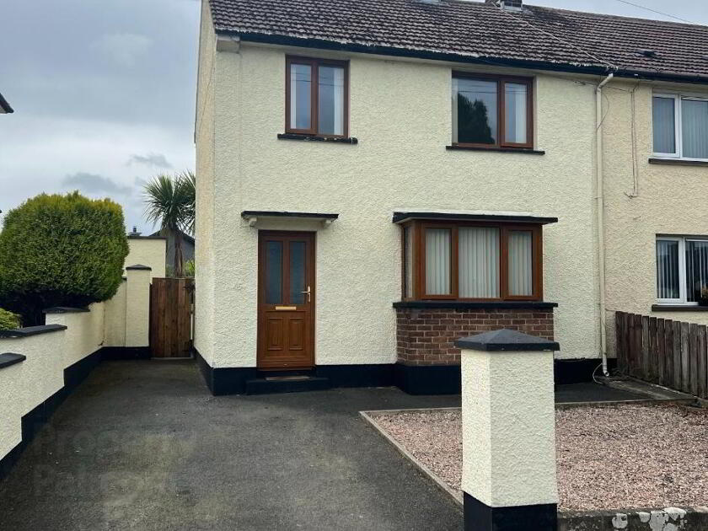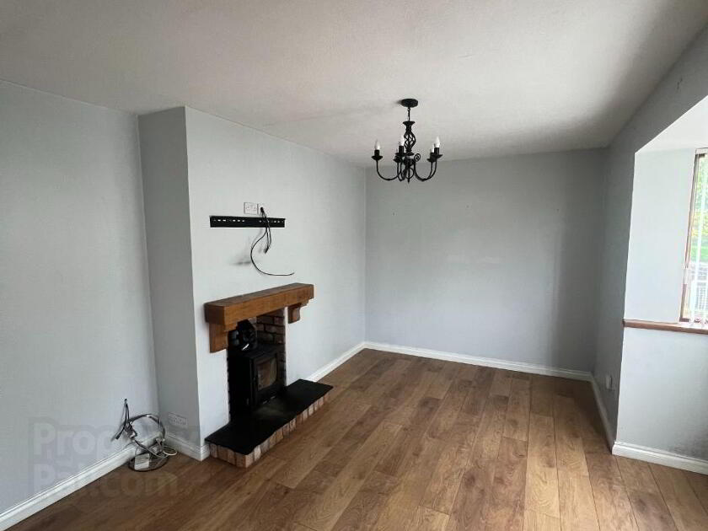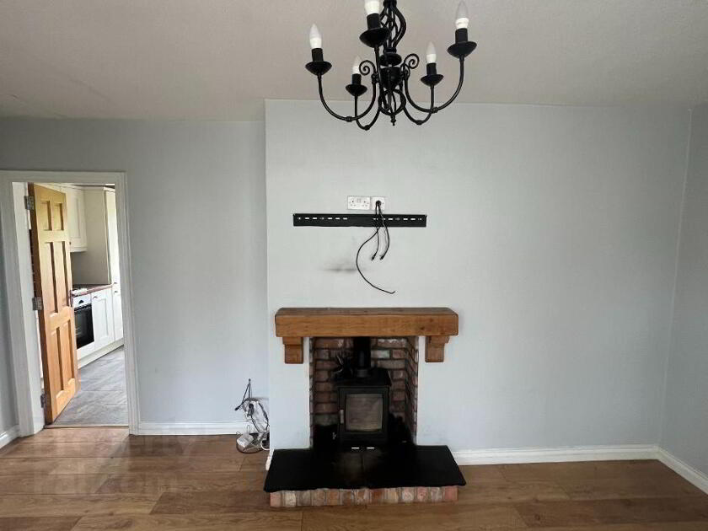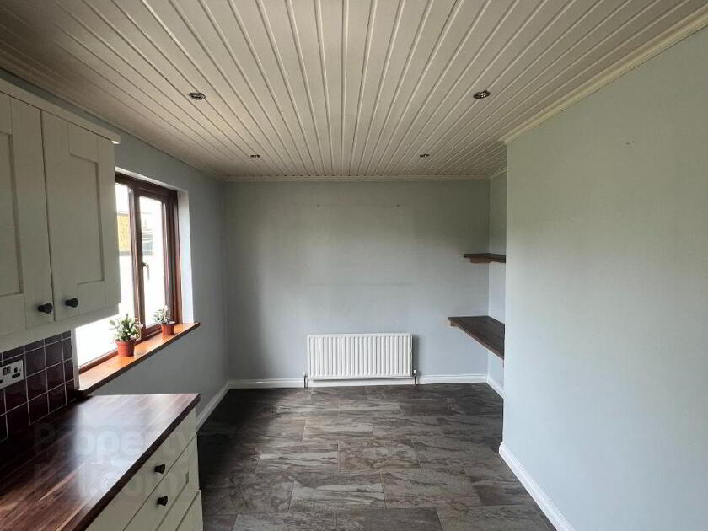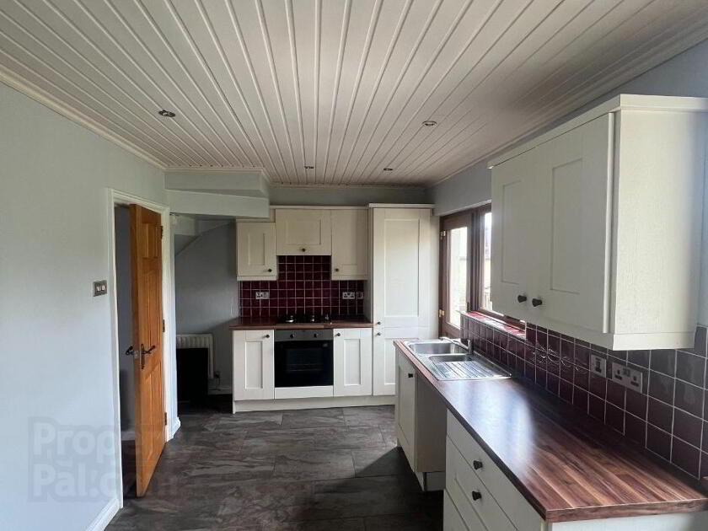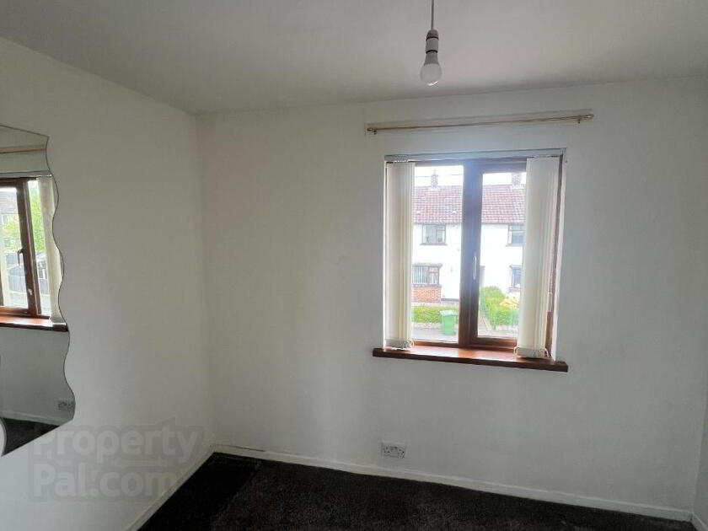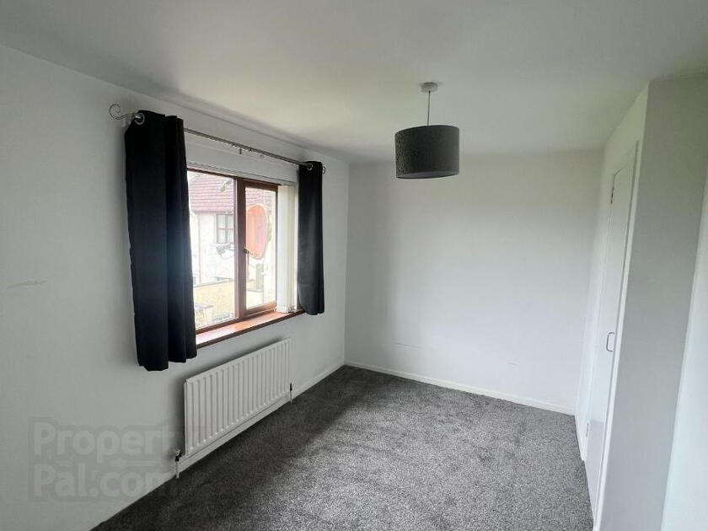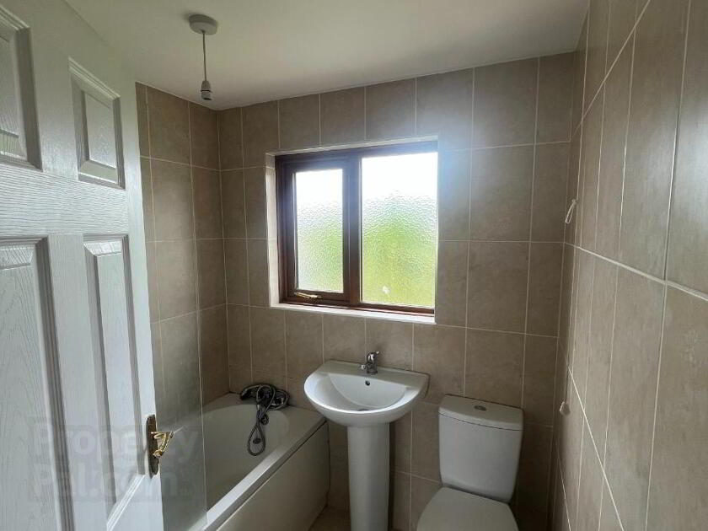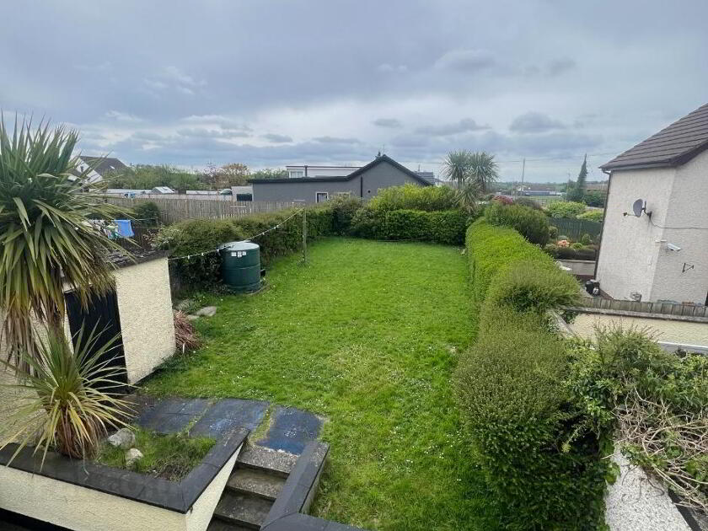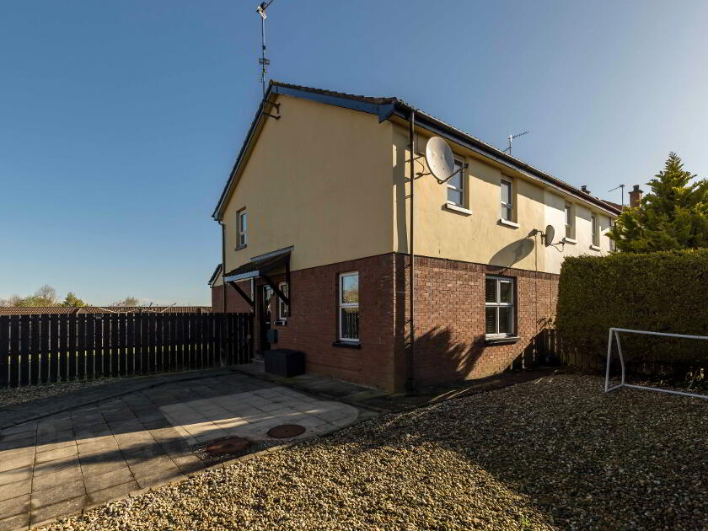Summary
- Lounge with Stove
- Spacious Kitchen with Dining Area
- Three Bedrooms
- Bathroom with electric shower
- Garden to front and rear
- Oak style PVC double glazed windows & Oil fired heating
- Off street parking to front
Additional Information
An excellent three bedroom end terrace with off street parking to the front. Oak style pvc double glazed windows and external doors are installed.
There is a living room with laminate flooring and wood burning stove. Off the living room is spacious Kitchen with dining area. Upstairs there are Three bedrooms and Bathroom with electric shower.
Oil fired central heating is installed with a large private garden laid in lawn to the rear.
For further details, please contact Wilson Residential.
GROUND FLOOR ACCOMMODATION COMPRISES
Entrance Hall. Part glazed PVC entrance door. Laminate flooring.
Living Room. 15 x 10’5. Bay window.
Stove with slate hearth and reclaimed beam. Laminate flooring.
Spacious Kitchen With Dining Area. 19’3 x 8’10.
Range of high and low level units. Single drainer stainless steel sink unit with mixer tap. Gas hob and electric oven. Integrated fridge freezer. Plumbed for washing machine. Part tiled walls. Panelled ceiling with down lighting. Tiled floor. PVC back door to rear.
FIRST FLOOR ACCOMMODATION COMPRISES
Landing. Access to roof space.
Bathroom. White suite comprising panelled bath with electric shower over, WC & pedestal wash hand basin. Tiled floor and walls.
Bedroom. 1. 13 x 9. View over rear garden. Hotpress.
Bedroom 2. 9’6 x 9’4. View to front. Built in cupboard.
Bedroom 3. 6’1 x 9’8. View to front.
OUTSIDE
Low maintenance garden to front. Tarmac driveway to front. Enclosed garden in lawn to rear. Outside store with oil fired boiler. PVC oil tank.
Directions
Off Barban Hill.

