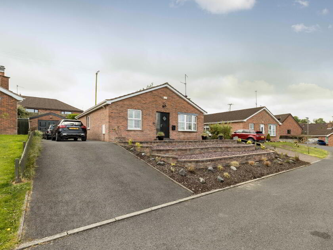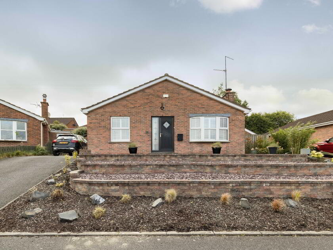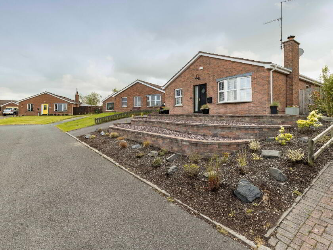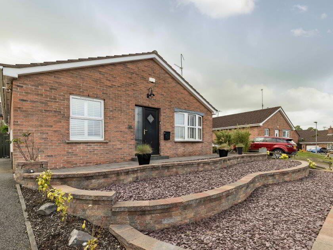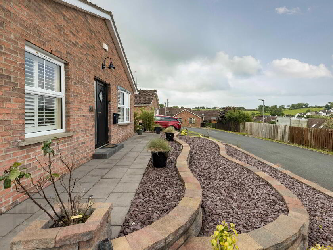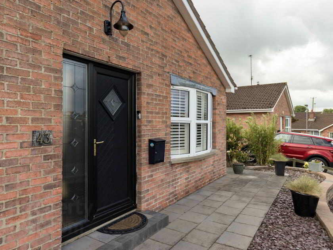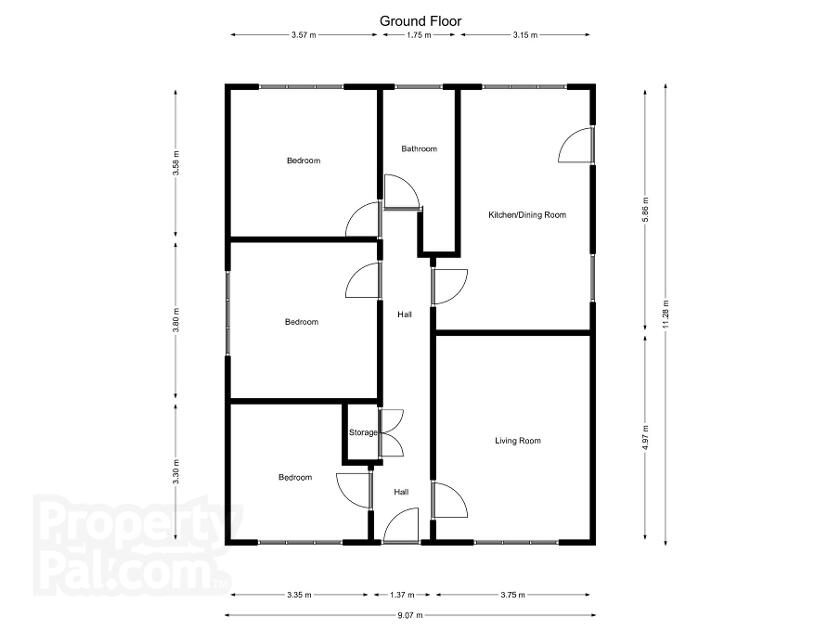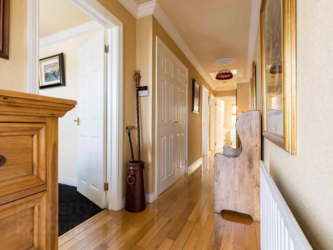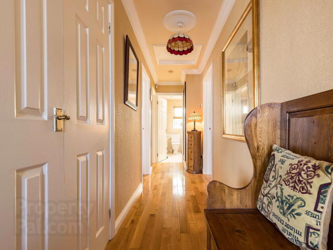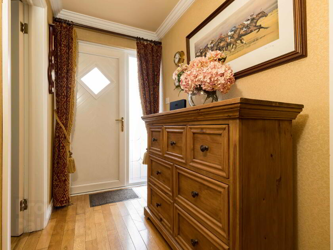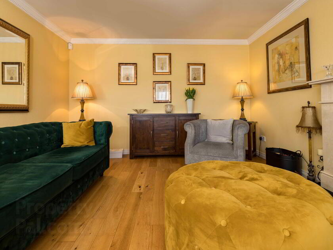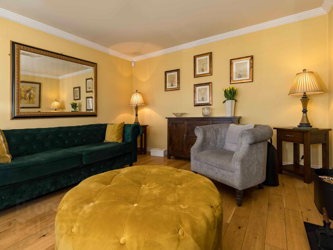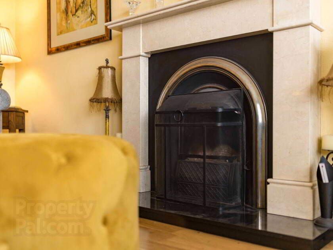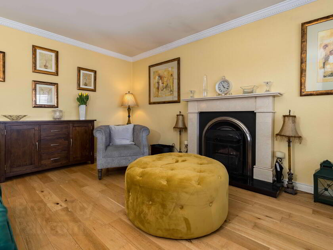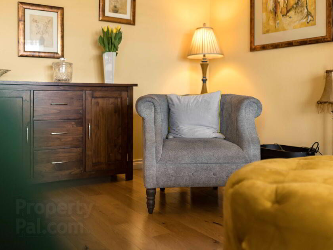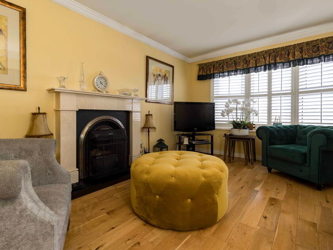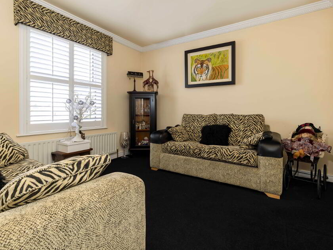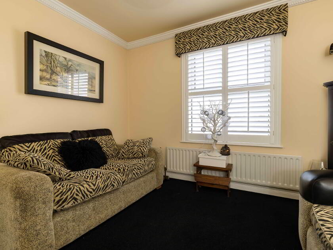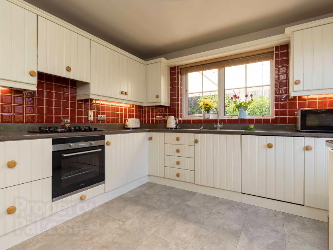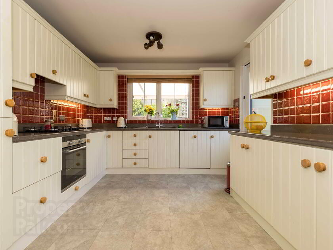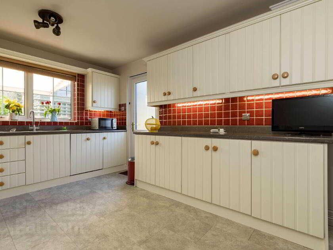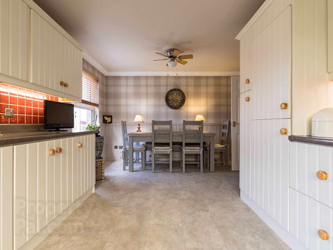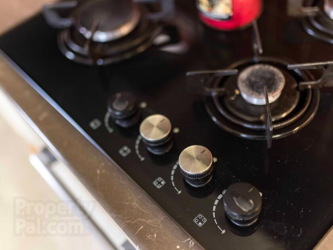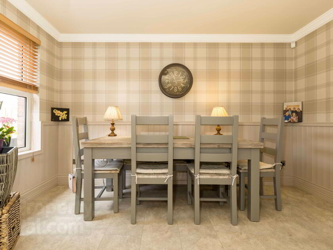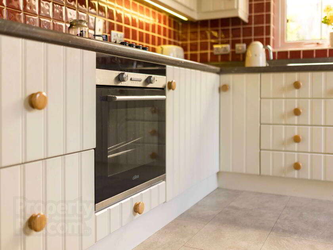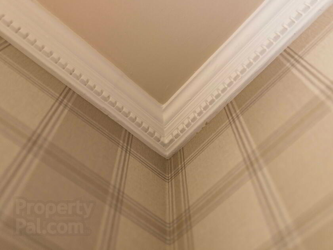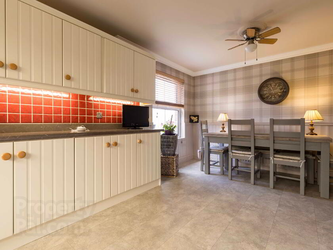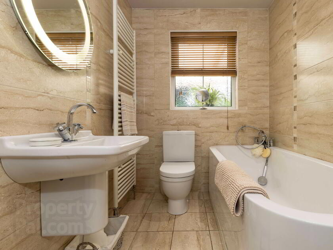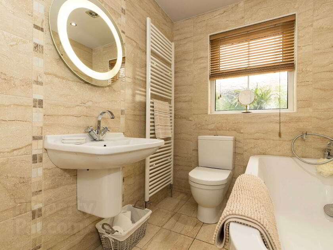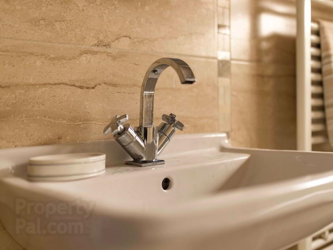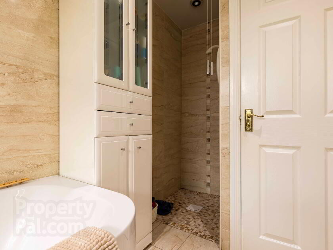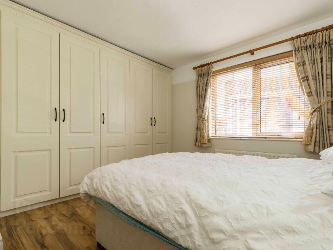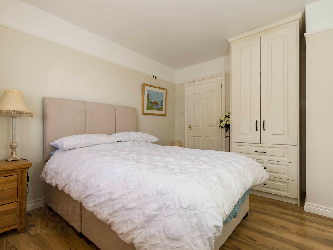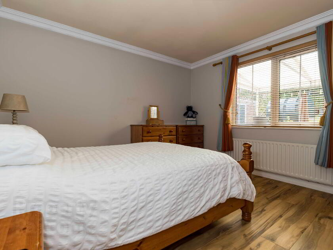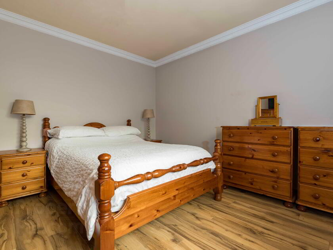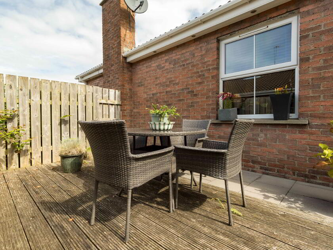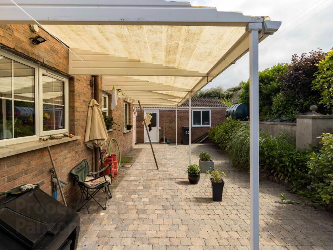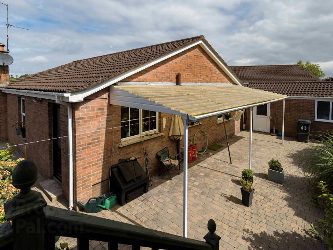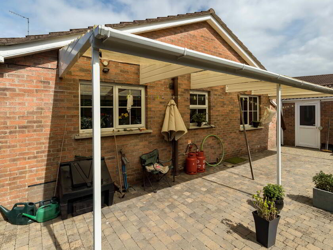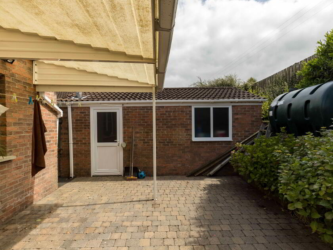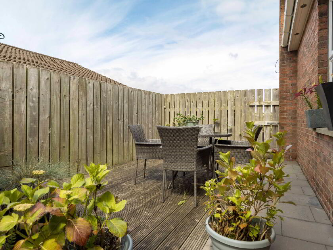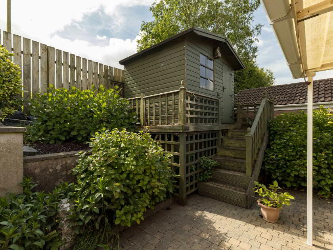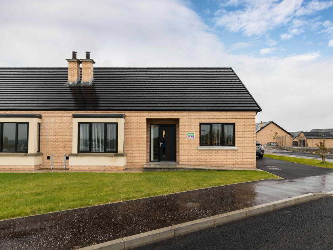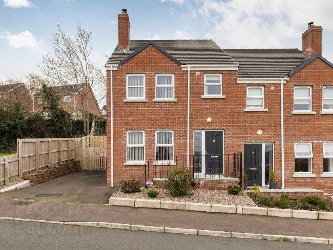Summary
- Elevated Site
- Living Room With Fireplace
- Modern Kitchen With Dining Area
- Bathroom With Separate Shower
- Three Bedrooms
- Oil Fired Heating & Pvc Double Glazed Windows
- Tarmac Driveway With Parking For Several Cars
- Detached Garage To Side
Additional Information
This Three Bedroom detached bungalow is presented to a high standard and specification. The property is tastefully decorated throughout and is complemented with a modern Kitchen/Dining and Bathroom with separate shower.
Outside there are low maintenance gardens to the front and rear, with Detached Garage to side and parking for several cars.
The sale represents a unique opportunity to purchase a detached bungalow within an established residential location, in close proximity of Banbridge Town Centre, The Boulevard Shopping Complex and A1 Dual Carriageway.
For viewing, please call Wilson Residential 028 4062 4400.
THE ACCOMMODATION COMPRISES OF:
Entrance Hall. PVC front door with leaded double glazed side light. Wooden flooring. Hot-press with storage.
Living Room. 11’8 x 17’5. (3.60m x 5.30m). Wooden flooring. Feature fireplace with open fire.
Modern Kitchen With Dining Area. 12’9 x 13’ 8. (3.90m x 4.23m)
Extensive range of cream high and low level units. Sink unit with mixer tap. Electric oven and hob with extractor hood above. Integrated dishwasher and fridge freezer. Part tiled walls above worktop. Under counter lighting. Dining area with wall panelling and space for 6 – 8 seater table.
Bathroom. White suite comprising of bath, wall hung wash hand basin with mixer tap, WC & Walk in level deck shower with electric shower. Towel radiator. Tiled walls and floor. Wired for wall mirror.
Bedroom 1. 11’7 x 11’8. (3.57m x 3.58m). Laminate wood effect flooring. Range of built in wardrobes.
Bedroom 2. 12; 4 x 10’9. (3.80m x 3.35m)
Bedroom 3. 10’9 x 10’8 (3.35m x 3.30m). Currently used as a Snug.
OUTSIDE
Front: Low maintenance with raised flowerbeds and shrub beds.
Tarmac driveway to front providing parking for several cars, leading to Detached Garage To Side.
DETACHED GARAGE. Light and Power. Side door and window.
Rear: Brick paved with decked patio area to the side. Garden shed. Feature shrub border. Outside tap and lighting. Covered clothes drying area.

