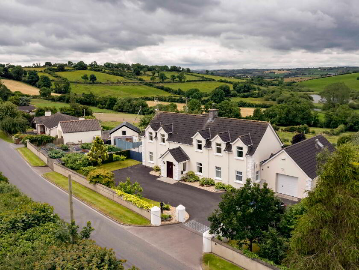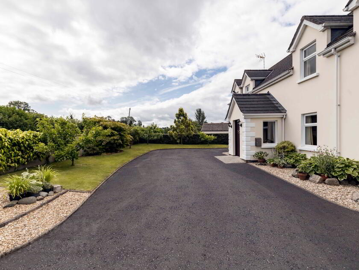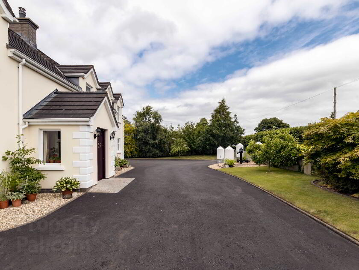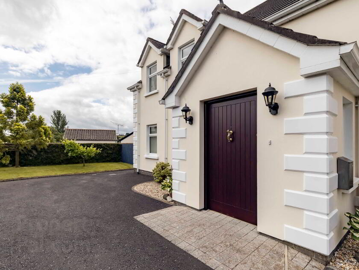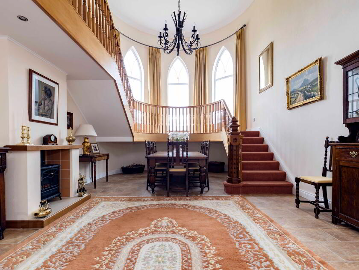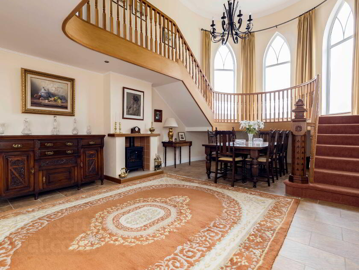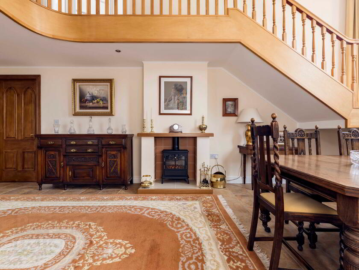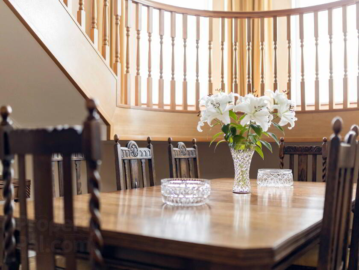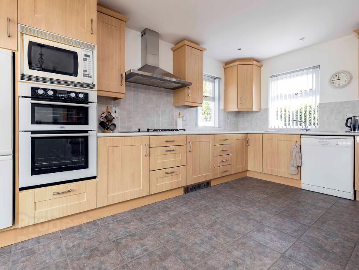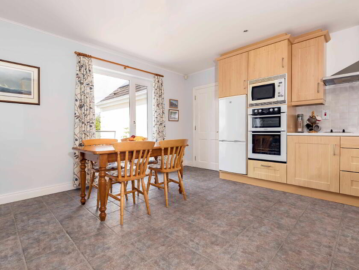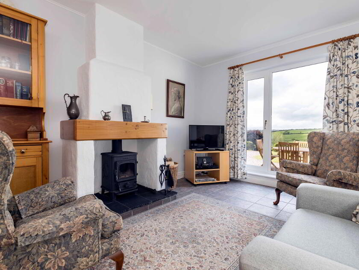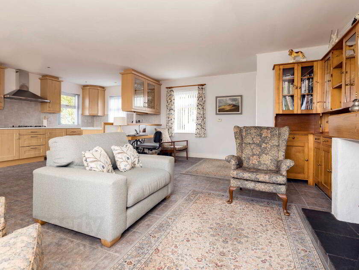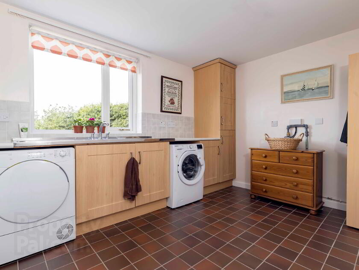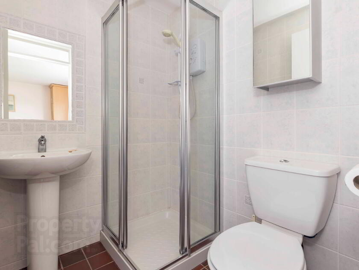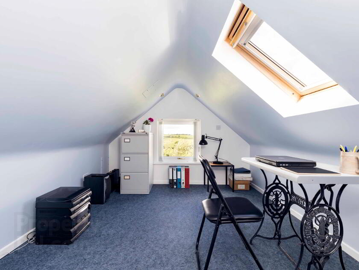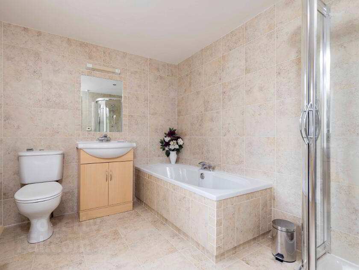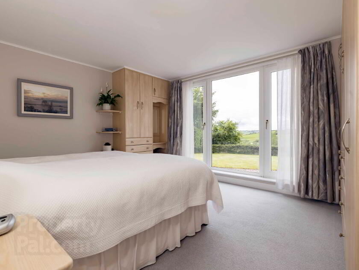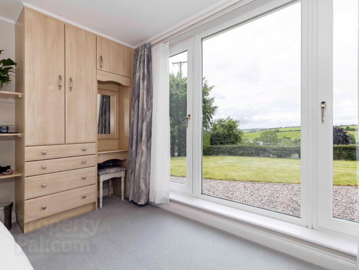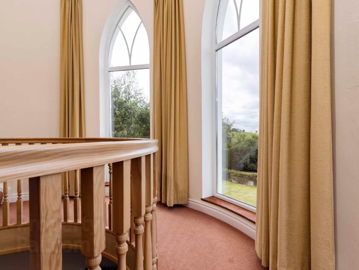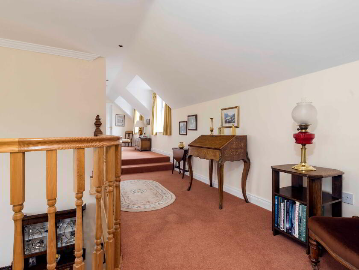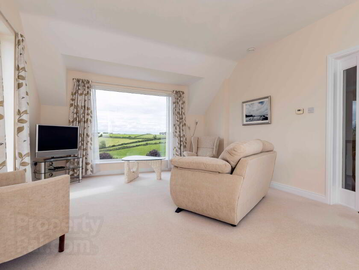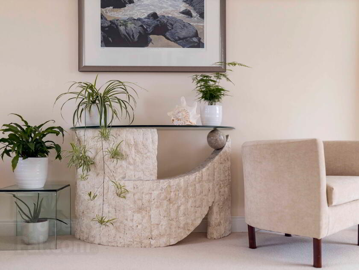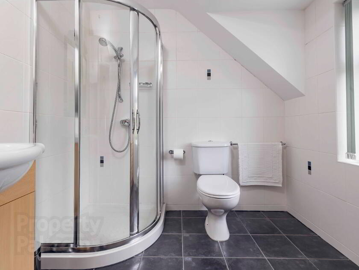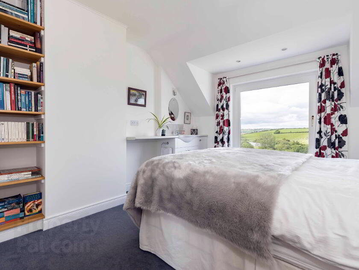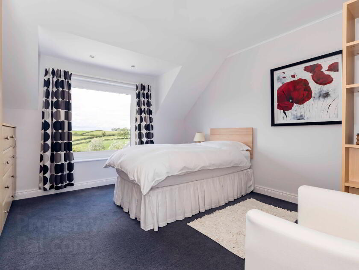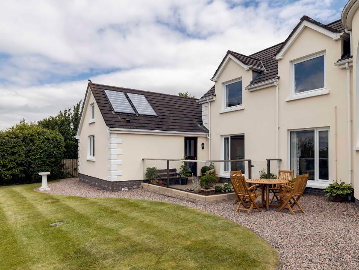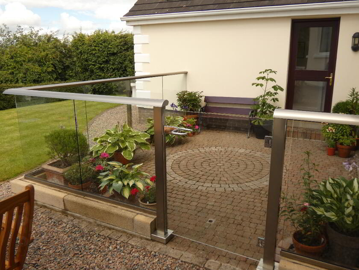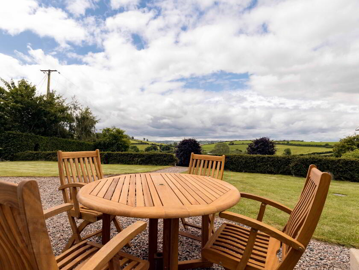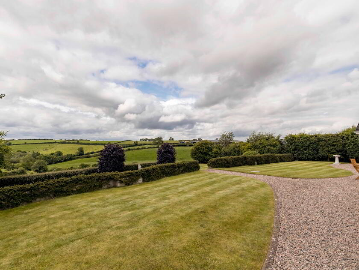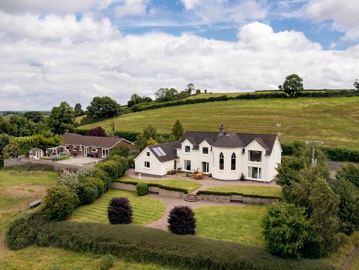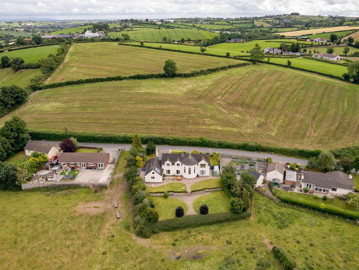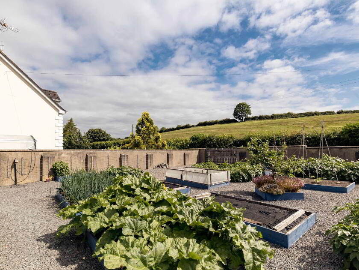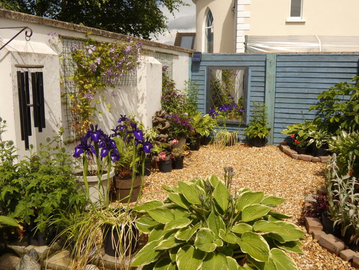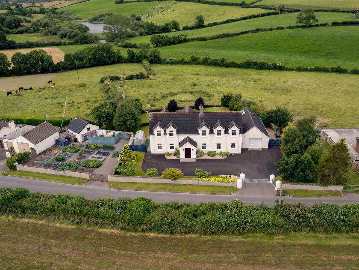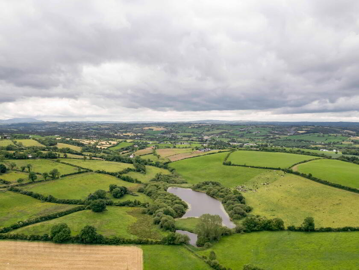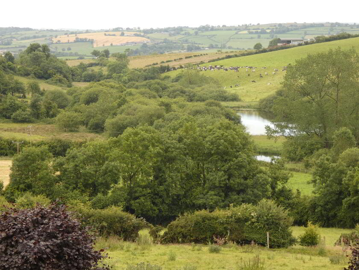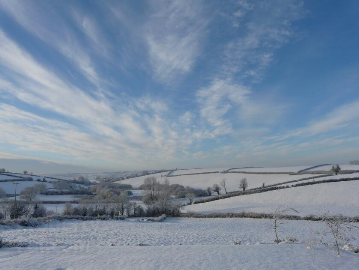Summary
- Spacious Dining Reception Hall
- Bright First floor Lounge
- Open Plan Kitchen with Dining & Living Area
- Three Bedrooms (One to ground floor /Two to First floor)
- Bathroom & Shower Room To Ground Floor
- Shower Room To First floor
- Oil Fired Central Heating (with individual room thermostats)
- PVC Double Glazed Windows
- Integral Garage
- Solar Panels for Water Heating
- Mature gardens to front & rear
- Large vegetable growing area to side with own road access (suitable for a variety of purposes)
- Excellent level of presentation throughout
Additional Information
Designed to take advantage of the excellent countryside views, this spacious detached property is situated on a mature site and offers adaptable accommodation with bedroom provisions for both the ground and first floor. Accommodation, in brief, comprises of Dining Hall, Lounge, large open plan Kitchen with Dining and Living area, Utility Room, Bathroom, and two Shower rooms.
This property has been constructed to a very high standard. It offers broad appeal to a wide range of purchasers, seeking a home in a rural location, yet having ease of access to Banbridge, Newry, A1 Dual Carriageway, Portadown, Moira, and other local towns.
Please contact Wilson Residential at 028 4062 4400 to arrange a private viewing appointment.
Ground Floor Accommodation Comprises
Entrance Porch. 6’9 x 5’6 (2.12m x 1.70m) Mahogany front door. Tiled floor. Glazed double doors leading to Dining Hall:-
Spacious Reception Dining Hall. 14’6 x 25’0 (4.48m x 7.92m) Feature mock fireplace. Curved staircase with balustrade to first-floor gallery landing. Carved newel posts. Cornicing. Recessed spotlighting.
Bathroom. 9’6 x 7’4 (2.95m x 2.26m) White suite comprising of bath with mixer tap, WC, wash hand basin in vanity unit with mixer tap, corner shower cubicle with Triton thermostatically controlled shower. Shaver point with light. Electric heated towel radiator. Tiled walls and tiled floor.
Bedroom 1. 13’8 x 11’8 (4.17m x 3.56m) Range of built-in bedroom furniture comprising of dressing table, wardrobes, and drawers.
Open Plan Kitchen With Dining & Living Area. 23’1 x 18’9 (7.07m x 5.79m) Measurement includes Dining & Living Area. Excellent range of high and low level units with illuminated glazed display cabinet. Stainless steel sink unit with mixer tap. Built in Hotpoint Electric oven & Microwave above. Hotpoint two ring electric hob & AEG 4 ring gas hob with Baumatic extractor fan. Space for fridge freezer. Plumbed for dishwasher. Part tiled walls. Recessed ceiling spotlights. Tiled floor. Large Dining Space.
Living Area. Tiled floor. MORSO multi-fuel stove with slate hearth and timber mantel.
Rear Hall. Tiled floor. Pantry with shelving & worktop. Doors to Garage, Utility Room, and Outside.
Utility Room. 10’8 x 9 (3.31m x 2.77m) Range of built in units. Stainless steel sink unit with mixer tap. Plumbed for washing machine. Space for tumble dryer. Boiler house cupboard which contains WOLF Condensing oil fired boiler. Airing cupboard.
Shower Room. White suite comprising of corner shower cubicle with electric shower, WC & pedestal wash hand basin. Tiled walls and tiled floor.
Integral Garage. 12’6 x 17’7 (3.86m x 5.42m) Motorised sectional door. Services cupboard with shelving. Light and power. Access to floored loft via folding ladder with potential for use as office or playroom. Light and power in the loft area.
First Floor Accommodation Comprises
Landing. Recessed lighting. Airing cupboard.
Lounge. 13’6 x 19’5 (4.16m x 5.97m) Glazed door with side screens. Triple aspect windows with excellent countryside views.
Shower Room. White suite comprising of WC, wash hand basin in vanity unit, corner shower cubicle with Triton thermostatically controlled shower. Electric heated towel radiator. Shaver point with light. Tiled walls & floor. Recessed ceiling spotlights.
Bedroom 2. 10’7 x 13’3. (3.29m x 4.09m) Wash hand basin in vanity unit. Range of built in bedroom furniture.
Bedroom 3. 12 x 11’7 (3.66m x 3.59m) Pedestal wash hand basin. Range of built in bedroom furniture. Access to floored roof space.
OUTSIDE
FRONT: Boundary wall with entrance pillars & railings. Cattle grid. Asphalt driveway. Mature shrubs and trees. SIDE: Enclosed area to side with raised planter beds for growing of vegetables. This area has its own gate access to Loughbrickland Road. REAR. Sheltered patio area at the back door with glass enclosure and door. Rear gardens laid in lawn with mature hedging to boundaries. Variety of specimen trees. Tool store (14 x 15. 4.29m x 4.60m) with light, several power sockets, and shelving. Outside taps & Garden lighting. Oil tank to the side of garage.

