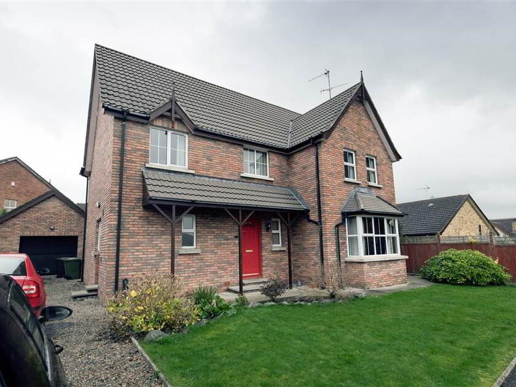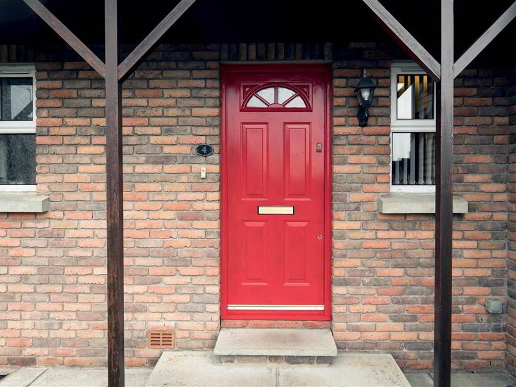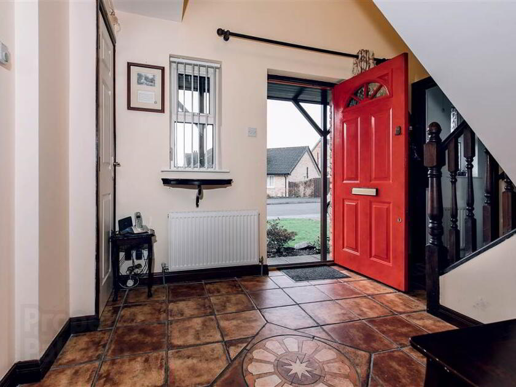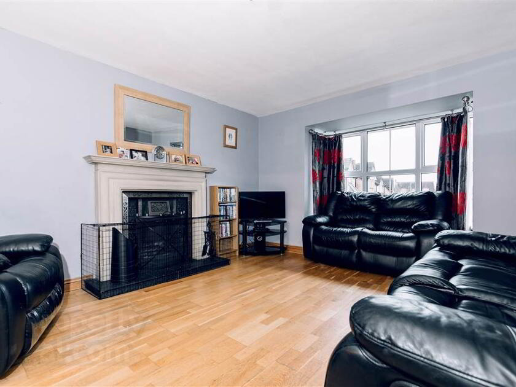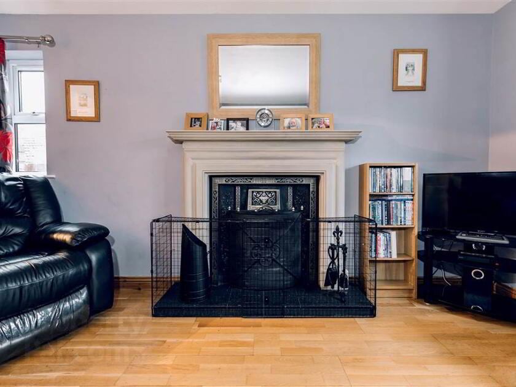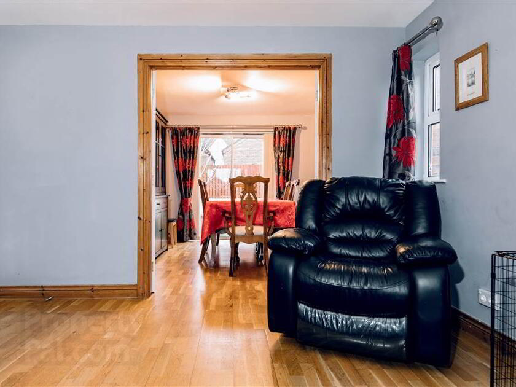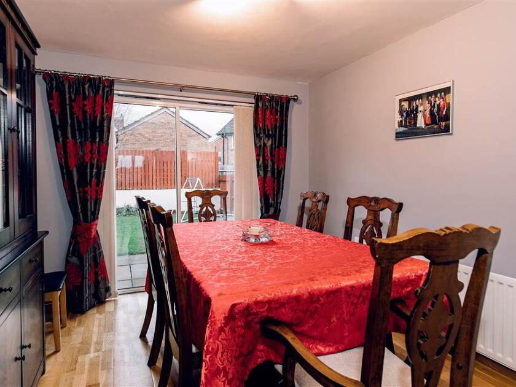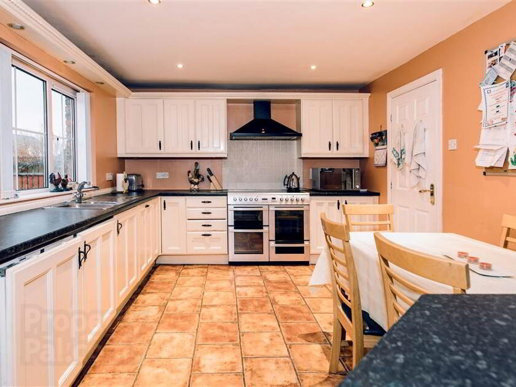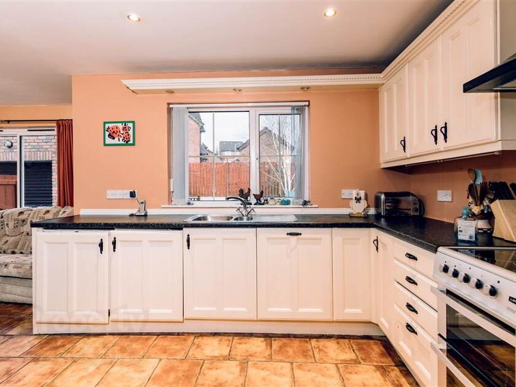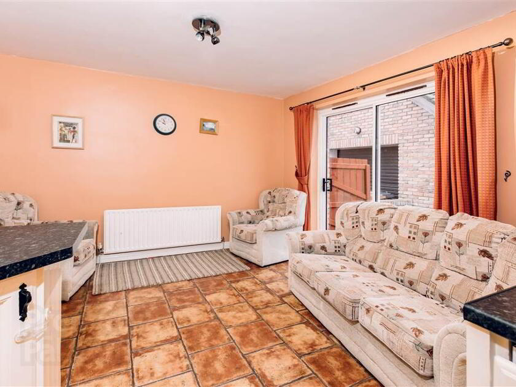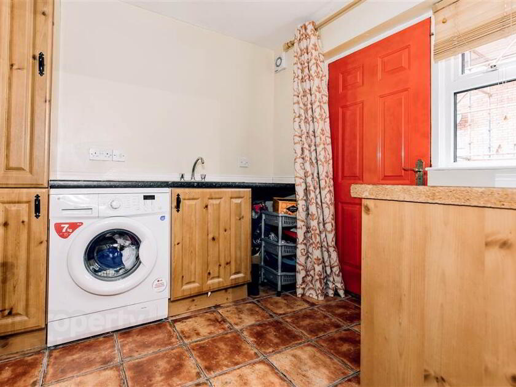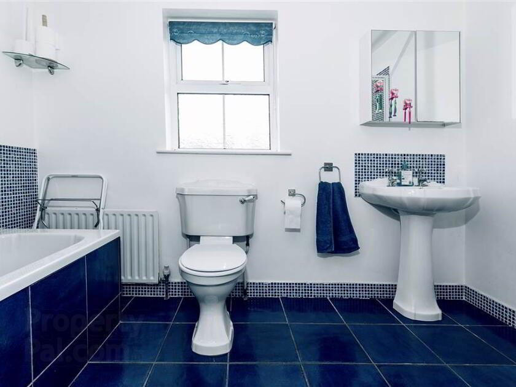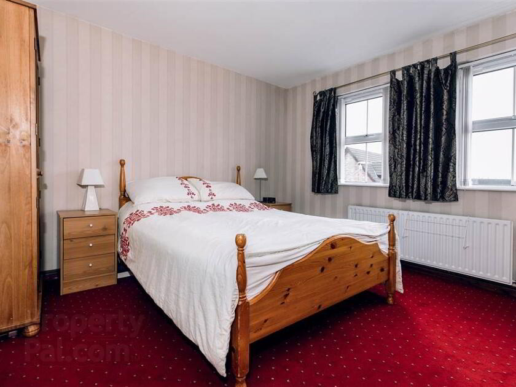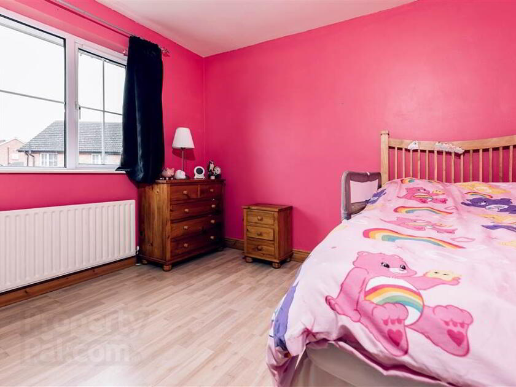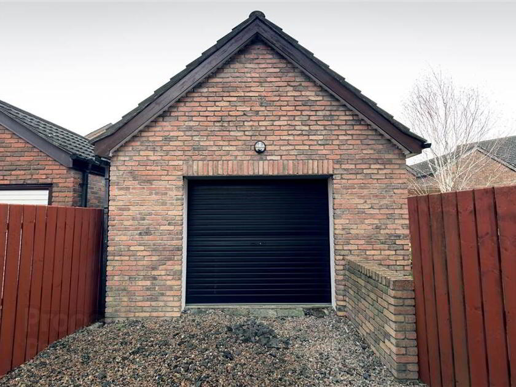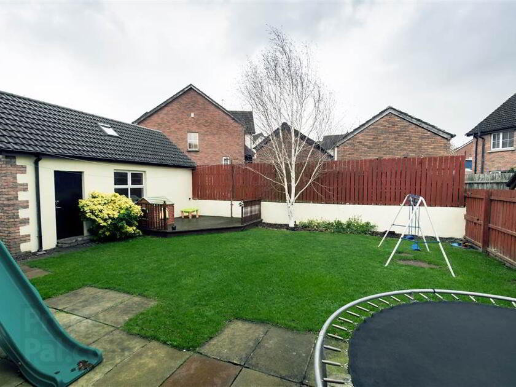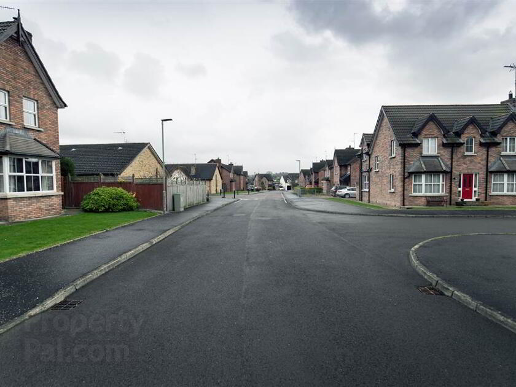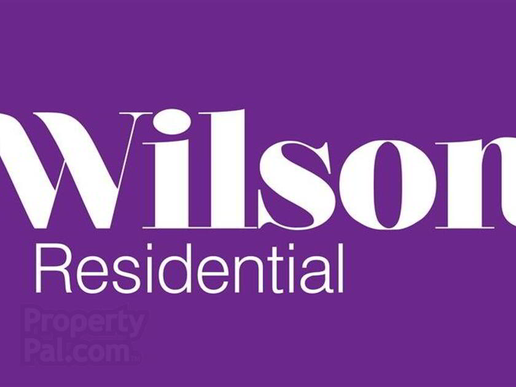Cookie Policy
This site uses cookies to store information on your computer.
Summary
- Good sized site with open aspect to front
- Spacious Reception Hall and Landing
- Lounge and Separate Dining Room
- Large Kitchen with Dining/Snug area
- Separate Utility Room and Downstairs WC
- Four Bedrooms - Master Bedroom With Ensuite
- Double glazed windows in PVC frames
- Oil fired central heating
- Large Detached Garage
- Neat gardens to front and rear
Additional Information
Positioned on a good sized private site this spacious detached property provides a spacious family accommodation layout and shall offer board appeal to a wide range of purchasers.
The accommodation in brief comprises Double height Reception Hall, Large Kitchen with Dining Area, Utility Room, Lounge with access to Dining Room, Main Bathroom, Master Bedroom with Ensuite and Three further double bedrooms.
Outside, there is a large detached garage and well maintained gardens with a sunny patio area to the rear enclosed garden.
This property will appeal to those seeking a home in a peaceful and private setting, whilst still offering excellent access to A1 corridor for commuting for work, leisure or recreational purposes.
Viewing by appointment through Selling Agent, Wilson Residential.
The accommodation in brief comprises Double height Reception Hall, Large Kitchen with Dining Area, Utility Room, Lounge with access to Dining Room, Main Bathroom, Master Bedroom with Ensuite and Three further double bedrooms.
Outside, there is a large detached garage and well maintained gardens with a sunny patio area to the rear enclosed garden.
This property will appeal to those seeking a home in a peaceful and private setting, whilst still offering excellent access to A1 corridor for commuting for work, leisure or recreational purposes.
Viewing by appointment through Selling Agent, Wilson Residential.
Ground Floor
- Covered Entrance Porch. Porch Light.
- ENTRANCE HALL:
- 3.35m x 2.51m (11' 0" x 8' 3")
Tiled floor. Under stairs storage. Wall light point. Cloakroom with WC and pedestal wash hand basin. - LOUNGE:
- 4.29m x 3.76m (14' 1" x 12' 4")
Open aspect to front. Side window. Attractive feature fireplace with cast iron inset and open fire. Wood effect laminate flooring. Glazed double doors leading to: - DINING ROOM:
- 3.3m x 2.97m (10' 10" x 9' 9")
Wood effect laminate flooring. Patio door to rear garden and patio. - KITCHEN WITH DINING /SNUG AREA
- 6.71m x 3.3m (22' 0" x 10' 10")
View to rear. Extensive range of high and low level units. Stainless steel sink unit with drainer and mixer tap. Built in appliances to include electric range style cooker with Extractor fan with tiled splashback, integrated fridge freezer and dishwasher. Tiled floor. Recessed down lighting. Breakfast bar area. Patio door to rear patio and garden. - UTILITY ROOM:
- 2.49m x 2.41m (8' 2" x 7' 11")
Range of units to include broom cupboard. Plumbed for washing machine. Stainless steel sink unit with drainer and mixer tap. Space for tumble dryer. Extractor fan. Door to side.
First Floor
- LANDING:
- Hotpress
- MASTER BEDROOM:
- 3.51m x 3.2m (11' 6" x 10' 6")
Built in wardrobes. Door leading to Ensuite - ENSUITE SHOWER ROOM:
- 2.79m x 1.02m (9' 2" x 3' 4")
White suite comprising of tiled shower cubicle with shower, wash hand basin and WC. Part wood panelled walls. Tiled floor. Extractor fan. - BEDROOM (2):
- 3.28m x 3.07m (10' 9" x 10' 1")
Built in wardrobes. Wood effect laminate flooring. - BEDROOM (3):
- 3.m x 2.97m (9' 10" x 9' 9")
Wood effect laminate flooring. - BEDROOM (4):
- 3.76m x 2.49m (12' 4" x 8' 2")
Wood effect laminate flooring.
Outside
- DETACHED GARAGE:
- 7.14m x 4.34m (23' 5" x 14' 3")
Service door and window to side. Roofspace storage with velux window - OUTSIDE
- Garden in front to lawn with with shrub bed. Enclosed rear garden in lawn with decked patio and paved patio arear. Pedestrian gates to side providing enclosed garden. Outside lighting and tap. Paved patio area to rear. Gravel driveway to Detached Garage . Oil tank and boiler house.
Directions
Off Diamond Road. Turn into The Spires development opposite First Dromore Church and follow the road round until you reach The Belfry, No 4 is on the right hand side. See board erected.

