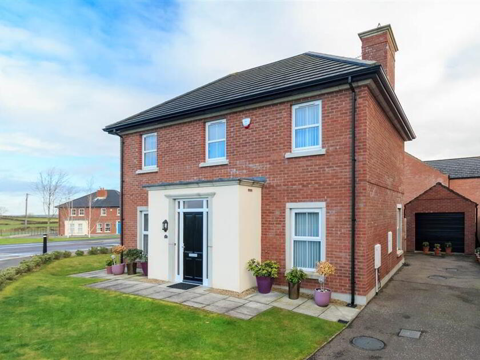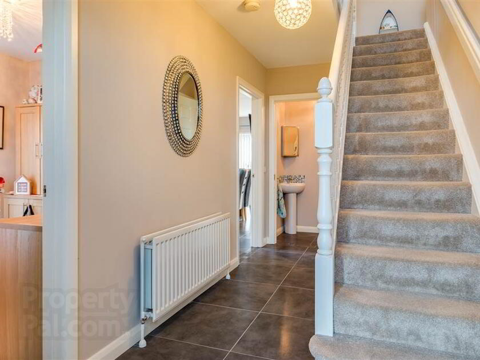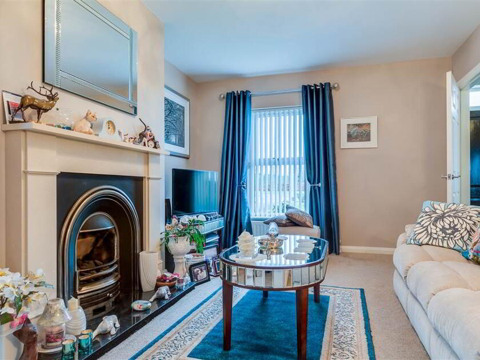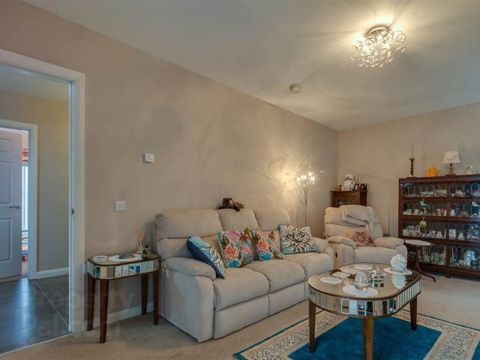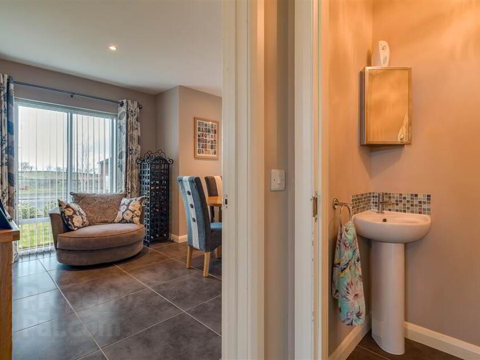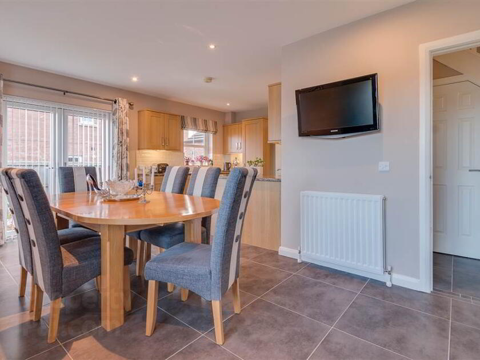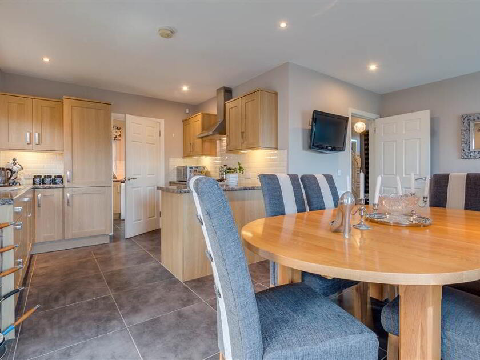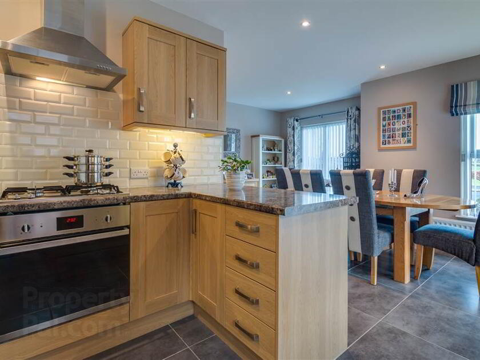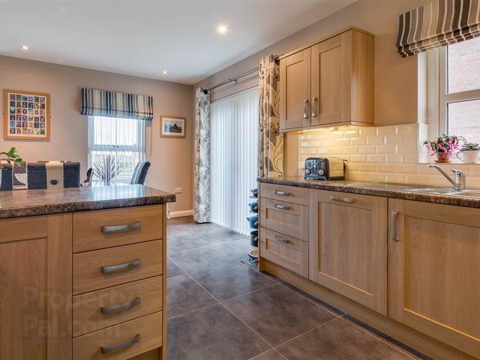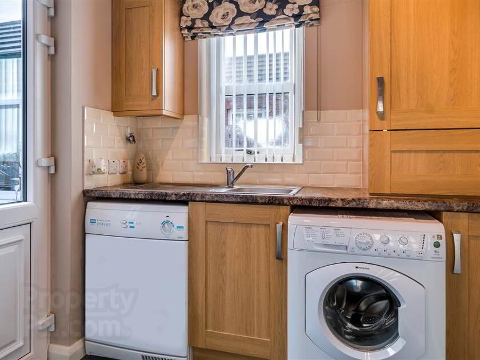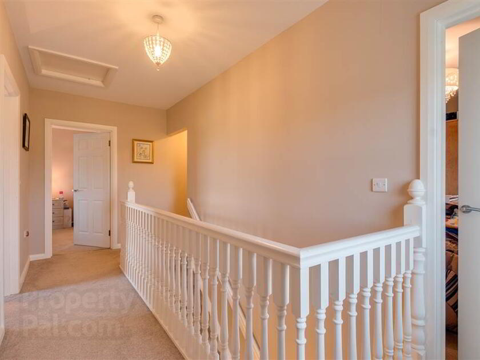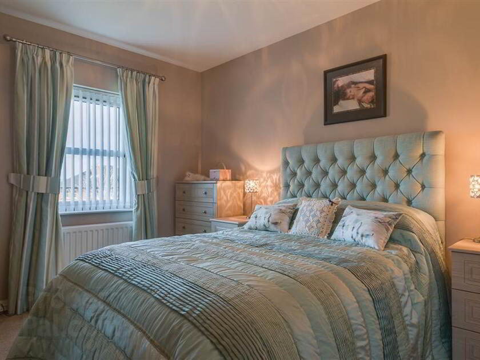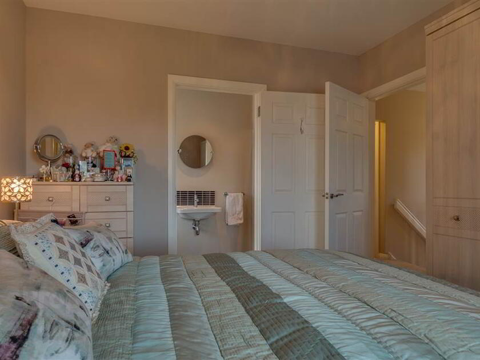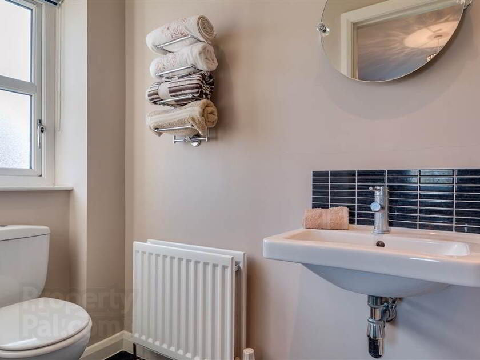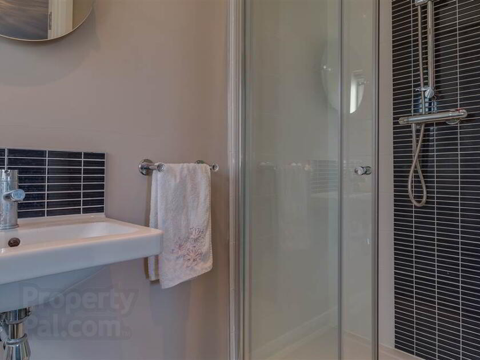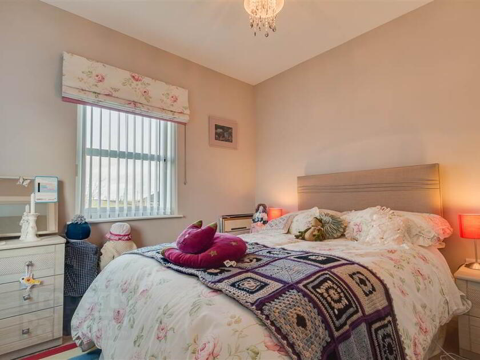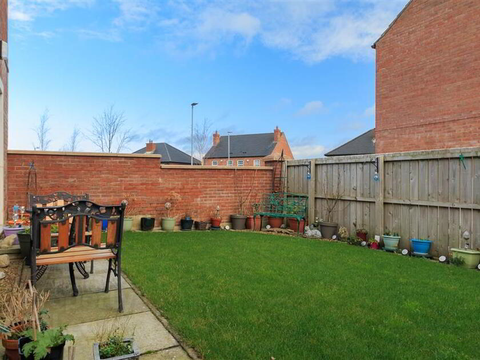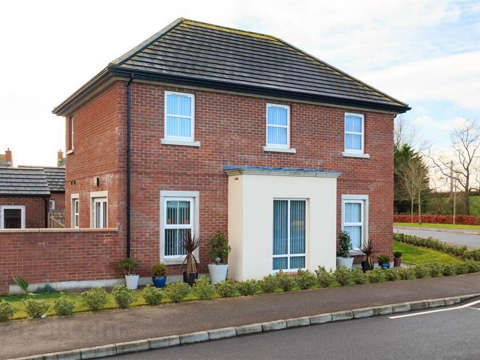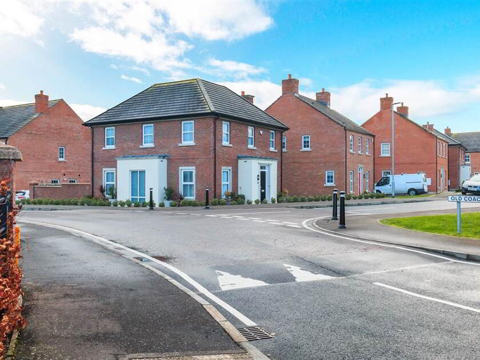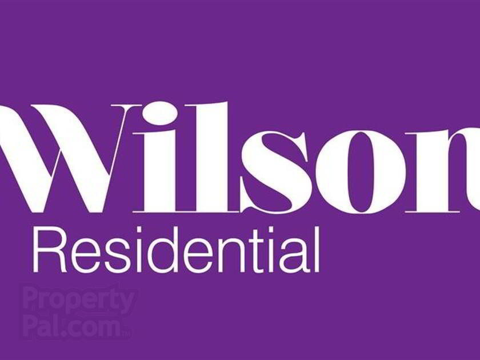Cookie Policy
This site uses cookies to store information on your computer.
Summary
- Bright Entrance Hall
- Lounge with Fireplace
- Spacious Open Plan Kitchen/Dining Area & Separate Utility Room
- Ground Floor Study or Could Be 5th Bedroom
- Four Bedrooms (Master with ensuite shower room)
- Mains Gas fired central heating / PVC Double Glazed Windows
- Matching Detached Brick Garage
- Private and enclosed rear garden
Additional Information
Constructed in 2012, this spacious four bedroom detached property of approx 1500 square feet provides excellent accommodation and is positioned on a corner site with a pleasant open aspect.
To the ground floor there is an excellent open plan Kitchen with Dining and Snug area, Separate Lounge with Fireplace, Study, Utility Room and Cloakroom with WC. The study at the front of the house could also be used as a Ground floor bedroom.
To the first floor, there are Four bedrooms, master with ensuite and main bathroom. The bedrooms have nice open views.
Situated just a short drive from Banbridge Town Centre, this property offers the convenience of town centre access yet still retaining a rural outlook.
To arrange a viewing, please contact Selling Agent: Wilson Residential.
To the ground floor there is an excellent open plan Kitchen with Dining and Snug area, Separate Lounge with Fireplace, Study, Utility Room and Cloakroom with WC. The study at the front of the house could also be used as a Ground floor bedroom.
To the first floor, there are Four bedrooms, master with ensuite and main bathroom. The bedrooms have nice open views.
Situated just a short drive from Banbridge Town Centre, this property offers the convenience of town centre access yet still retaining a rural outlook.
To arrange a viewing, please contact Selling Agent: Wilson Residential.
Ground Floor
- Panelled front door with double glazed side lights & fanlight. Porch light.
- ENTRANCE HALL:
- Tiled floor. Under stairs storage.
- CLOAKROOM:
- W.C & pedestal wash hand basin with mosaic splashback. Tiled floor. Extractor fan.
- LOUNGE:
- 5.18m x 3.51m (17' 0" x 11' 6")
Fireplace with tiled inset & granite hearth with gas fire. View to front & side. - Study
- 2.82m x 3.05m (9' 3" x 10' 0")
Could also be used as a Bedroom or Office. - KITCHEN WITH DINING AND SNUG AREA
- 5.46m x 5.69m (17' 11" x 18' 8")
Measurements taken at widest points and into bay window.
Excellent range of high & low level units with oak effect doors. Under counter lighting. Stainless steel sink unit with mixer tap. Wall tiling between worktop and units. Electric cooker with Gas hob above and stainless steel extractor hood. Integrated fridge, freezer & dishwasher. High level TV point. Space for 6 – 8 seater dining table and sofa. PVC double glazed doors to garden. Tiled floor. Recessed down lighting. Door to Utility Room. - UTILITY ROOM:
- Range of cupboards. Single drainer stainless steel sink with mixer tap. Gas boiler. Extractor fan. PVC back door.
First Floor
- MASTER BEDROOM:
- 4.17m x 3.28m (13' 8" x 10' 9")
- ENSUITE SHOWER ROOM:
- White suite comprising of wall hung basin with splashback, W.C, tiled shower cubicle with thermostatically with controlled shower. Part tiled walls. Tiled floor. Recessed down lighting. Extractor fan.
- BEDROOM (2):
- 3.51m x 3.2m (11' 6" x 10' 6")
- BEDROOM (3):
- 2.82m x 3.m (9' 3" x 9' 10")
- BEDROOM (4):
- 2.82m x 2.36m (9' 3" x 7' 9")
Outside
- OUTSIDE.
- Low maintenance front garden with shrubs. Tarmac driveway. Enclosed garden area to rear with pedestrian gate to side. Outside lighting & taps.
- DETACHED GARAGE:
- Roller door. Power and light. Service door and side window.
Directions
Old Coach Hill is off the Ballygowan Road.

