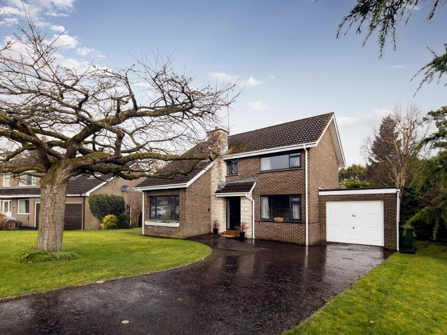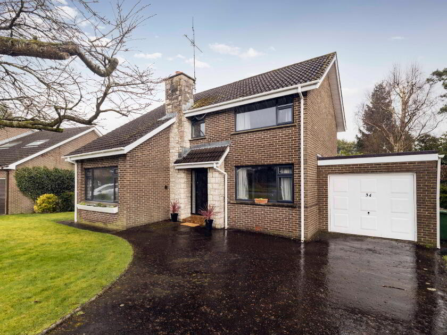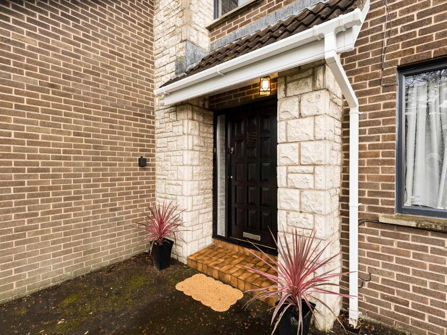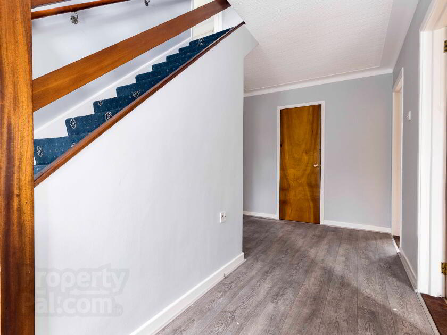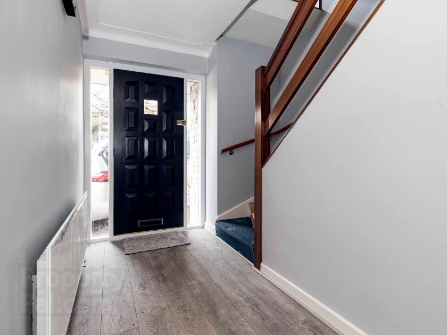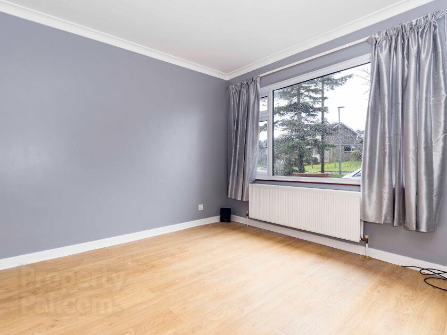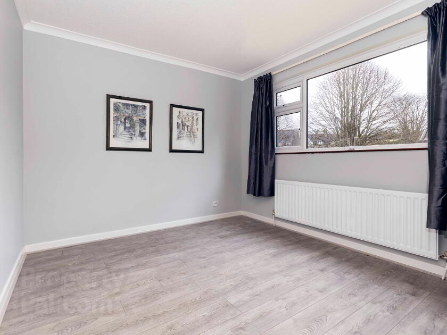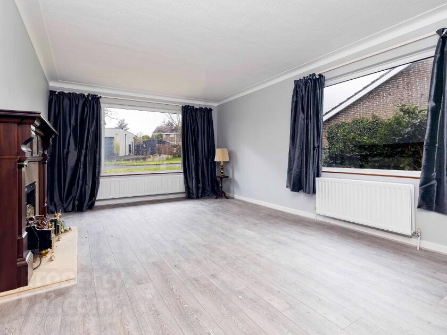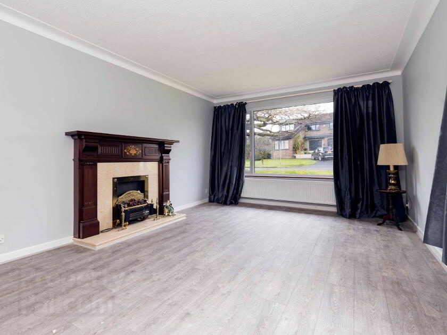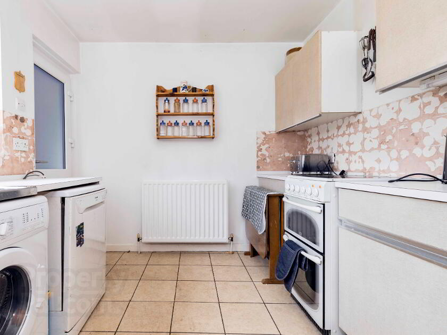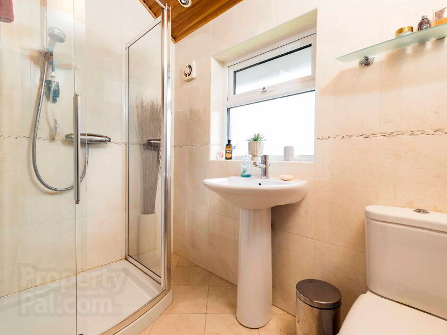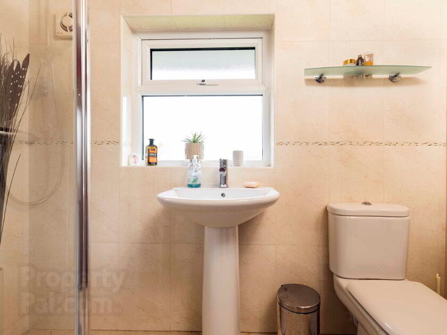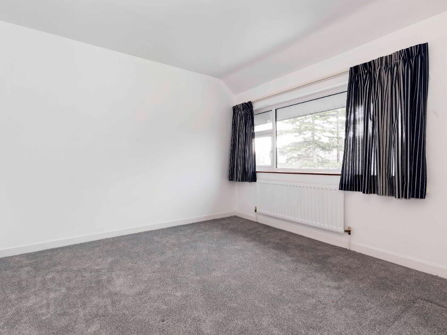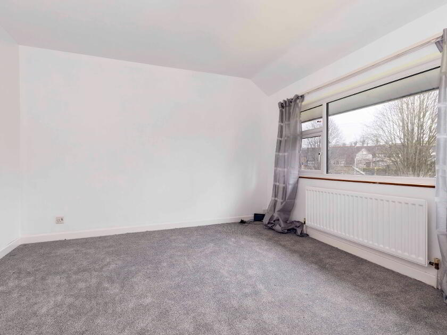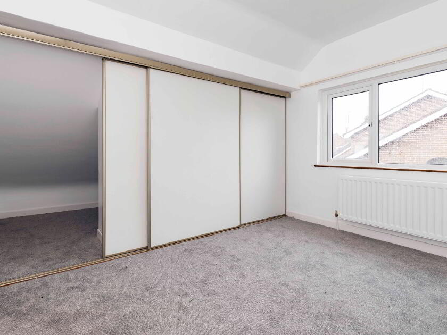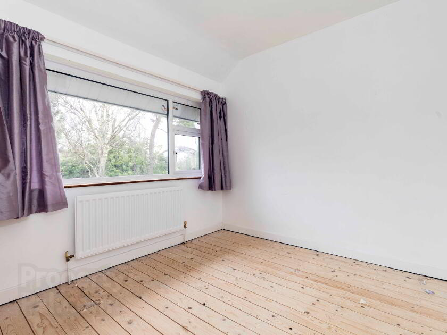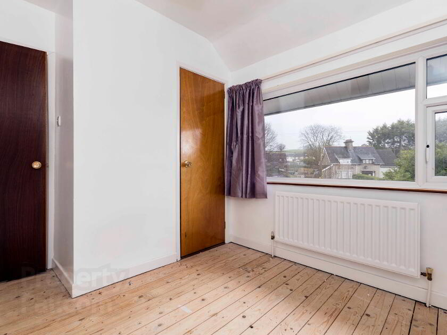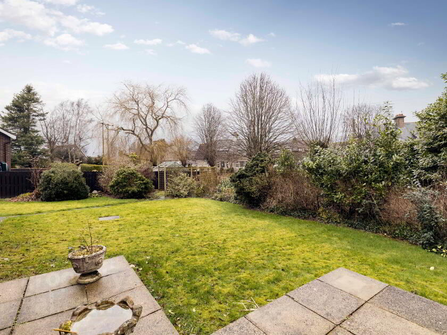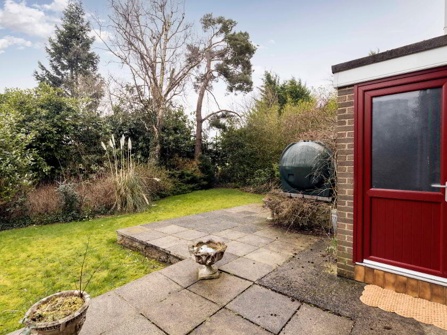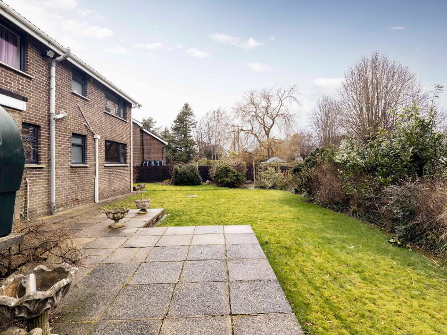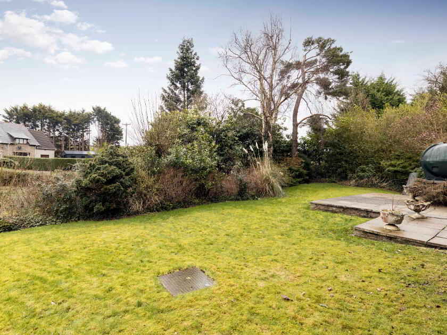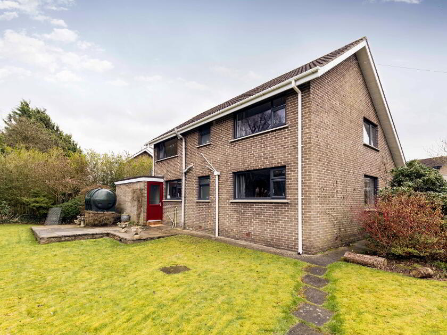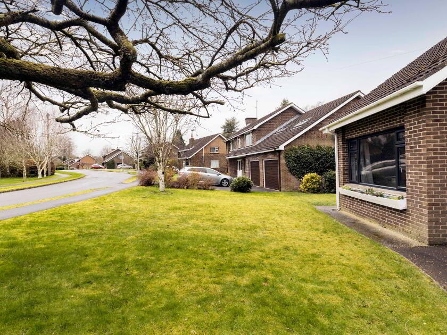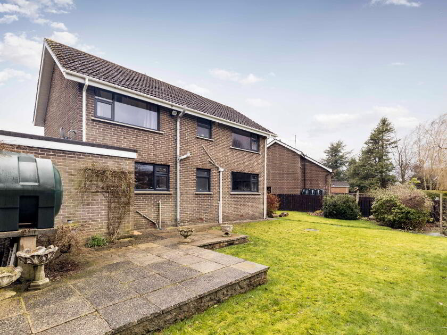Summary
- New PVC double glazed windows (installed January 2022)
- Situated in mature residential location
- Ground floor Cloakroom
- Living Room
- Lounge With Access To Dining Room
- Four Bedrooms
- Oil fired heating With Condensing Boiler
- Integral Garage
- Mature Gardens Front & Rear
- Convenient Edge of Town Centre Location
Additional Information
Situated in an established residential location, this four bedroom detached property represents an excellent opportunity to purchase a family home in a quiet and mature setting. There are three reception rooms to the ground floor and four bedrooms with a Shower Room to the first floor. The property has the added feature of an integral garage and mature rear garden. New PVC double glazed windows were installed in January 2022.
Banbridge Town Centre is just a ten minute walk and the A1 Carriageway is easily accessible for those commuting to Belfast, Newry or Dublin. Local primary and secondary schools are a short distance away.
With detached housing provision very limited within Banbridge, we feel this property will offer broad appeal to a range of buyers and therefore encourage early viewing. Please contact Wilson Residential to arrange a viewing 028 4062 4400.
Ground Floor Accommodation Comprises
Entrance Porch. Hardwood panelled door with sidelights. Wood effect laminate flooring. Stairs to first floor. Understairs storage.
Living Room. 10’9 x 10’9. View to front. Wood effect laminate flooring.
Lounge. 18 x 11’9. View to front & side. Feature fireplace. Access to Dining Room. 9’5 x 11’9.
Cloakroom. WC & Pedestal Wash hand basin.
Kitchen. Range of high and low level cupboards. Stainless steel sink unit. Plumbed for washing machine. Door to Rear Porch & Door to Integral Garage: 18 x 10’9. Condensing oil fired boiler. Light & Power.
First Floor Accommodation Comprises
Landing. Window to front. Access to roof space.
Shower Room. WC, Tiled shower cubicle & wash hand basin. Tiled walls and floor. Built in cupboard.
Bedroom 1. 10’9 x 10’9. View to front.
Bedroom 2. 11’10 x 11’6 View to rear.
Bedroom 3. 11’9 x 8’9. View to side. Built in storage and additional eaves storage.
Bedroom 4. 8’7 x 8’54. View to rear. Hotpress.
OUTSIDE
Front garden in lawn. Tarmac driveway leading to Garage. Rear garden in lawn with large patio area and mature boundary planting. Outside tap and lighting. Timber screen fencing to side boundary.

