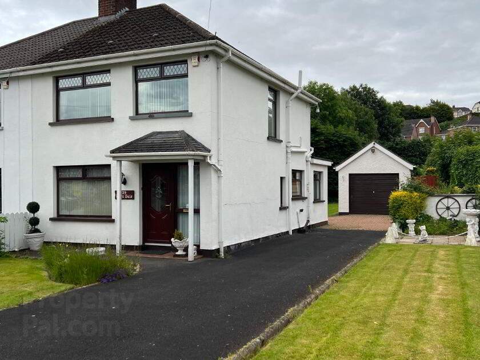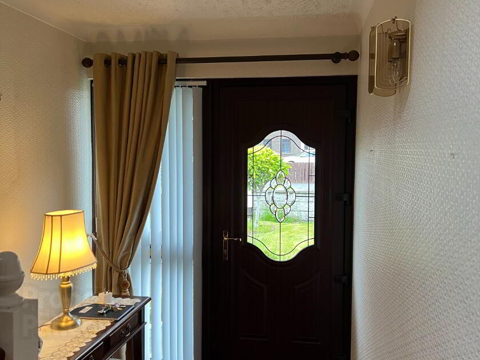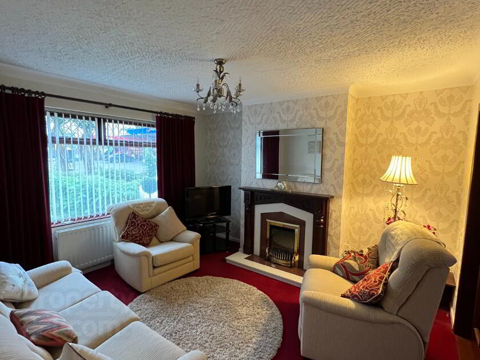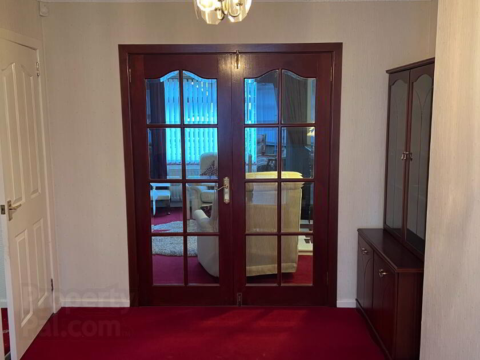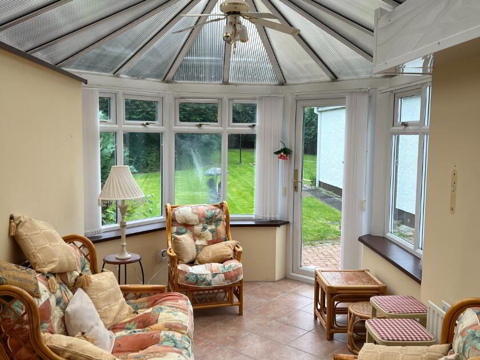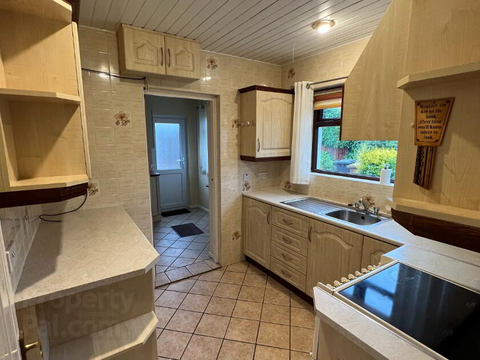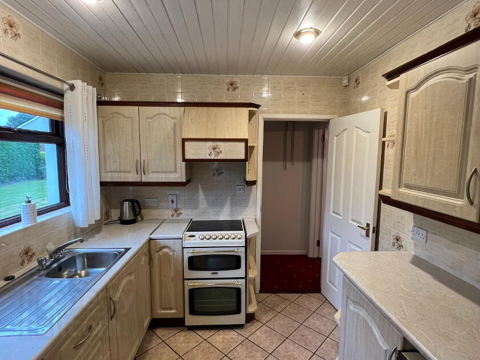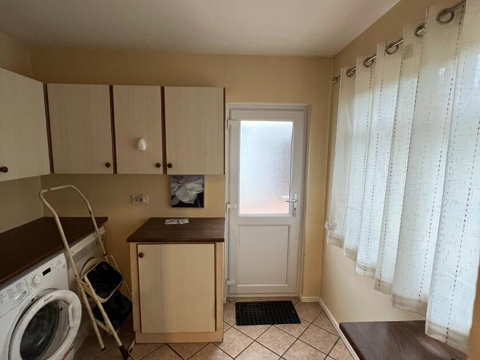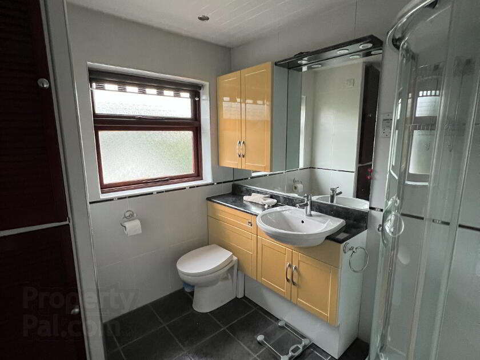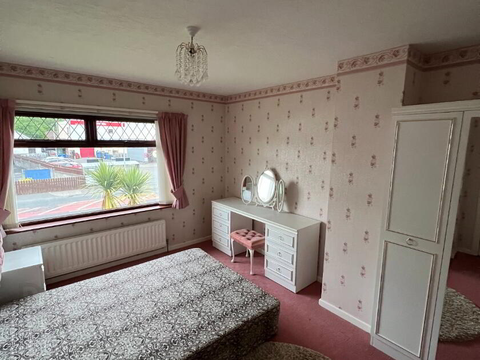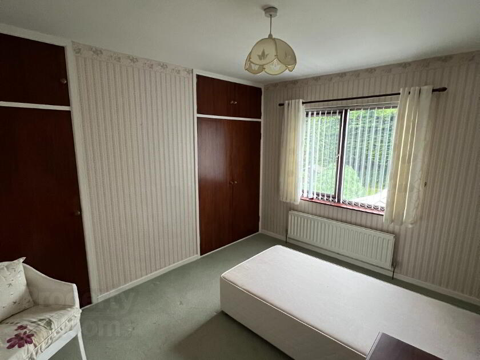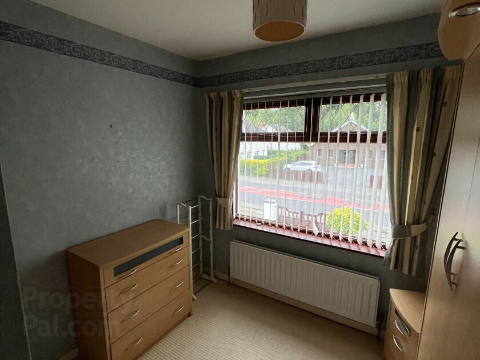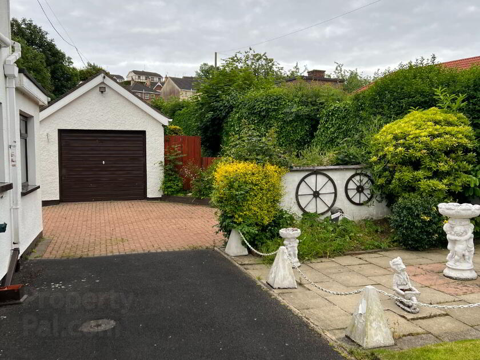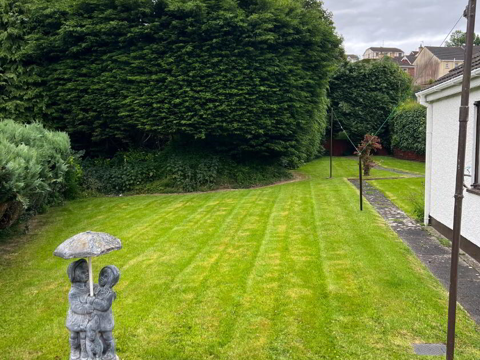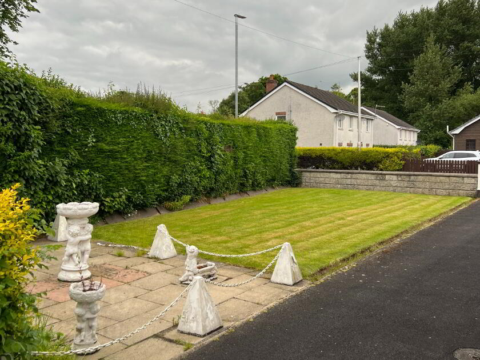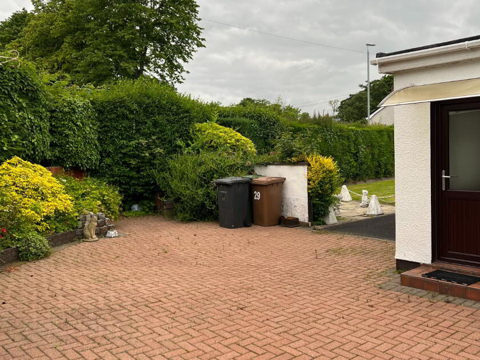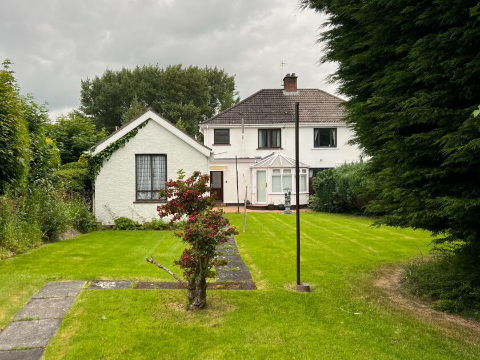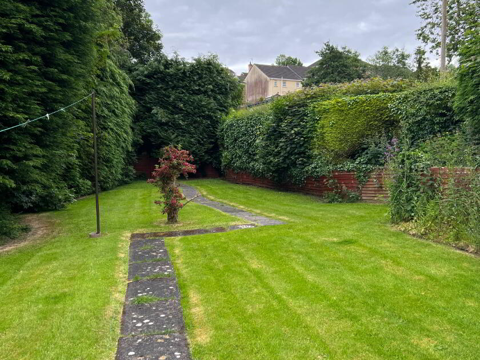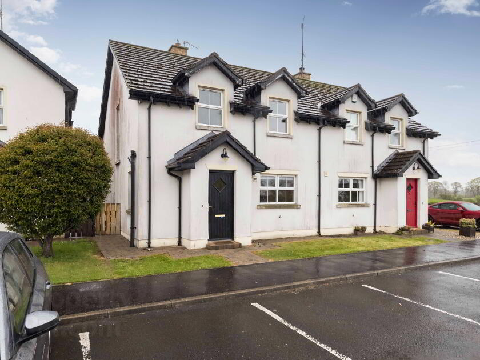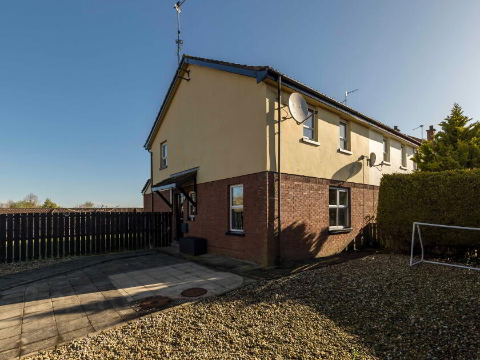Additional Information
This Three bedroom/Three reception semi detached house is situated on a private site fronting the Banbridge Road, on the edge of the town centre. Of particular feature, is the large side and rear mature garden. The property is ideally located being opposite Pooles Supervalu Filling Station and Supermarket, Dromore High School, Dromore Nursery School, Park and Riverside Walk.
The property is just a short walk from the Town centre and main Newry to Belfast Bus Stop and is less than 1 mile from the A1 Dual Carriageway on slip, ideal for those travelling for work, leisure or recreation purposes. For viewing, please contact Wilson Residential.
GROUND FLOOR ACCOMMODATION COMPRISES
Covered Porch. Porch light.
Entrance Hall. Mahogany effect pvc front door with double glazed side panel. Under stairs storage cupboard with side window and light.
Lounge. 12’5 x 11’9. Feature fireplace. View to front. Glazed double doors to Dining Room.
Dining Room. 9’3 x 11’7. Double doors to Conservatory.
Conservatory. 16 x 8’2. Tiled floor. PVC door to Garden.
Kitchen. 8’2 x 7’9. Range of high and low level units. Stainless steel sink unit. Space for electric cooker. Fridge space. Tiled floor. Door to Utility Room.
Utility Room. 7’7 x 8’9. Range of high and low level units. Tiled floor. Plumbed for washing machine. Space for tumble dryer. Oil fired condensing boiler. PVC back door to patio and garden.
FIRST FLOOR ACCOMMODATION COMPRISES
Landing. Gable window. Roofspace hatch.
Shower room. White suite comprising of wash hand basin in vanity unit with mixer tap, WC, separate corner shower cubicle with electric shower. Panelled ceiling with recessed lighting. Wall tiling & tiled floor. Hotpress with shelving. Shaver point.
Bedroom 1. 12’5 x 9’7. View to front.
Bedroom 2. 11’7 x 9’7. View to rear. Built in cupboards.
Bedroom 3. 8’2 x 9’2. View to front. Built in cupboard.
Outside
Neat front gardens laid in lawn to side and rear with mature shrubs and hedging. Tarmac driveway to side leading to Detached Garage. Boundary wall and pillars with wooden entrance gates. Large rear garden in lawn with brick paved patio area and mature trees for added privacy. Outside light and water tap. Oil tank. Detached Garage: Up and over door. Side door and window. Light and power.

