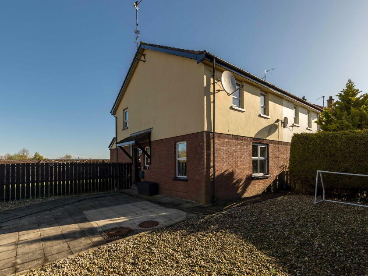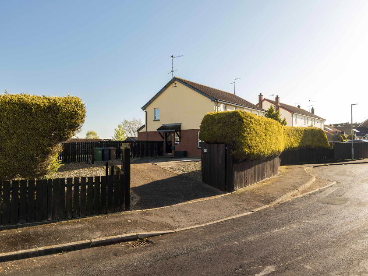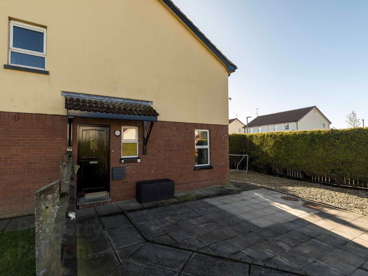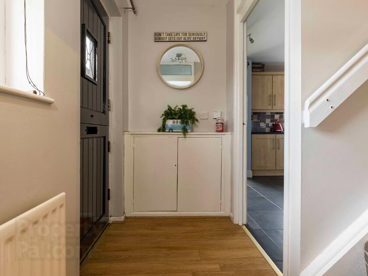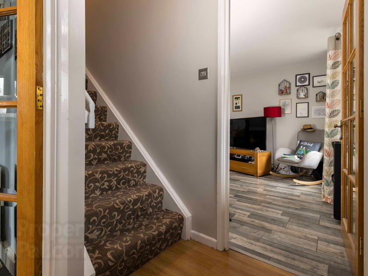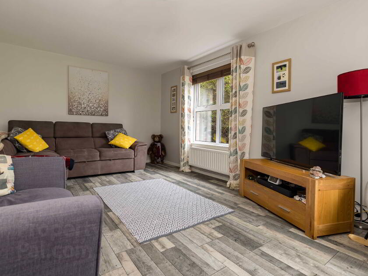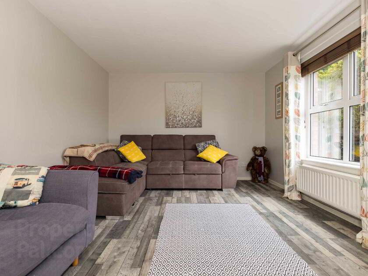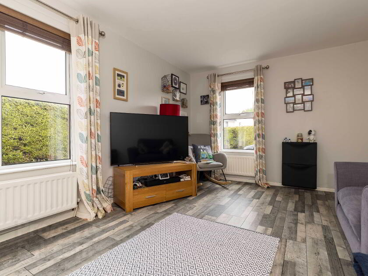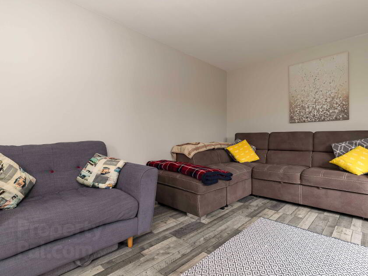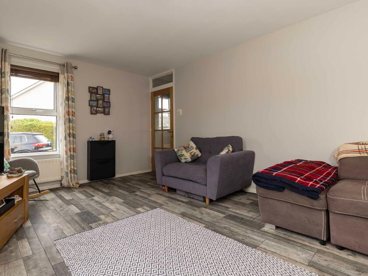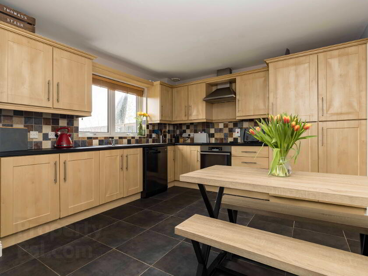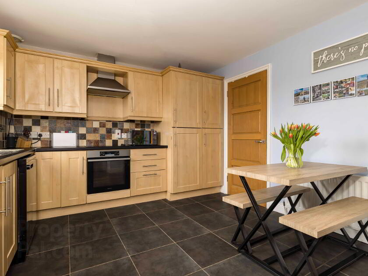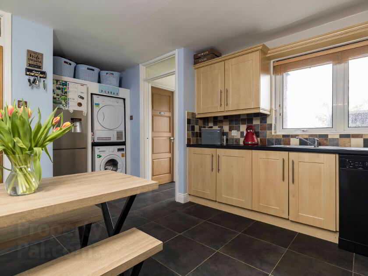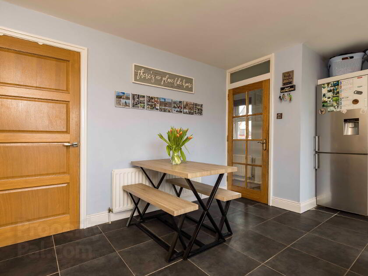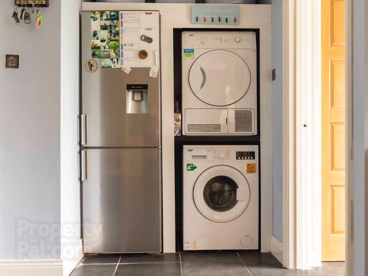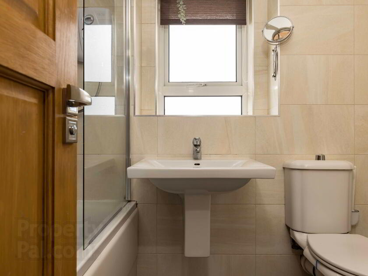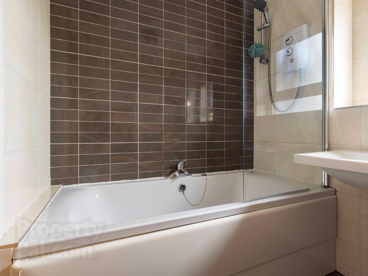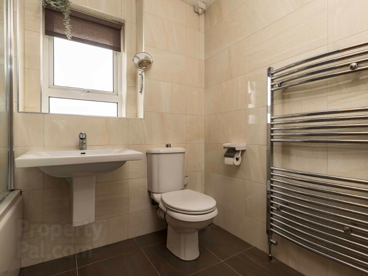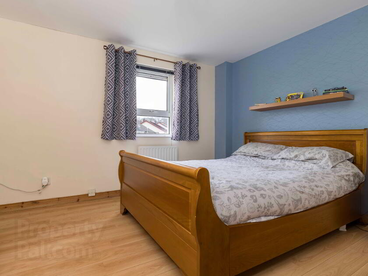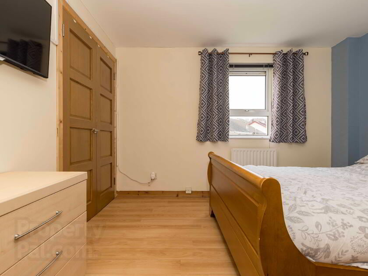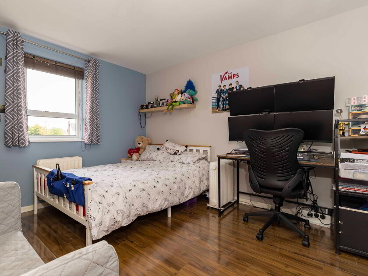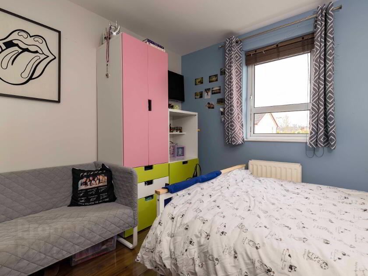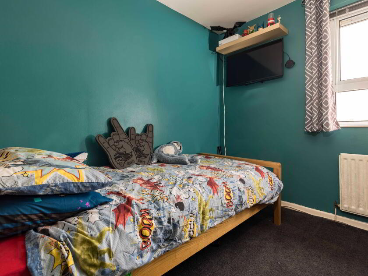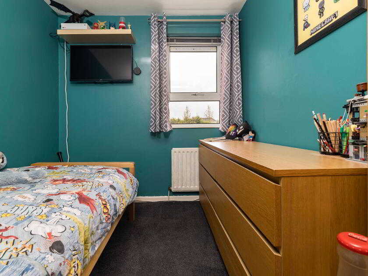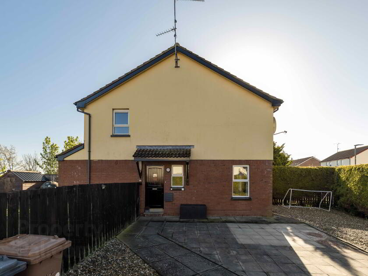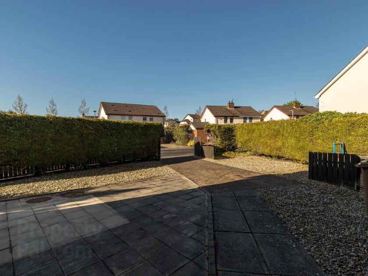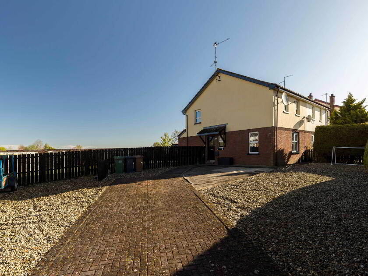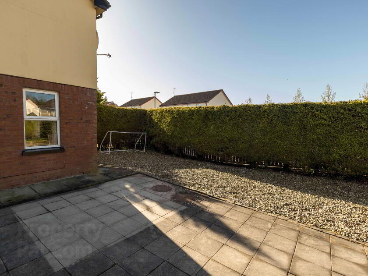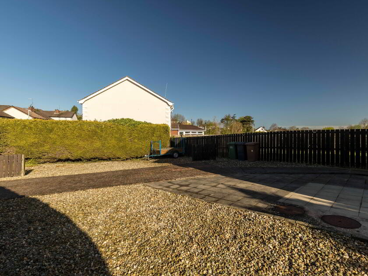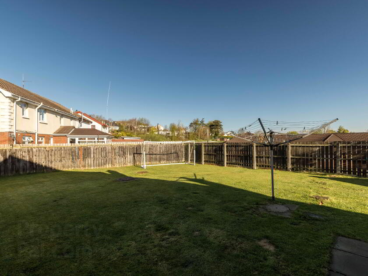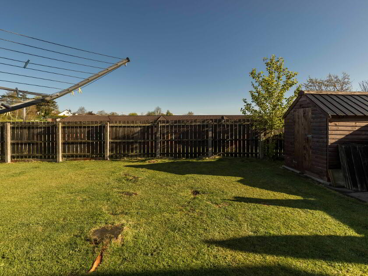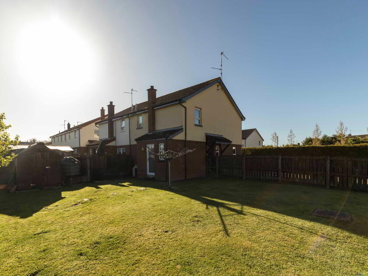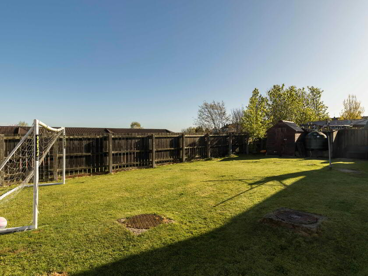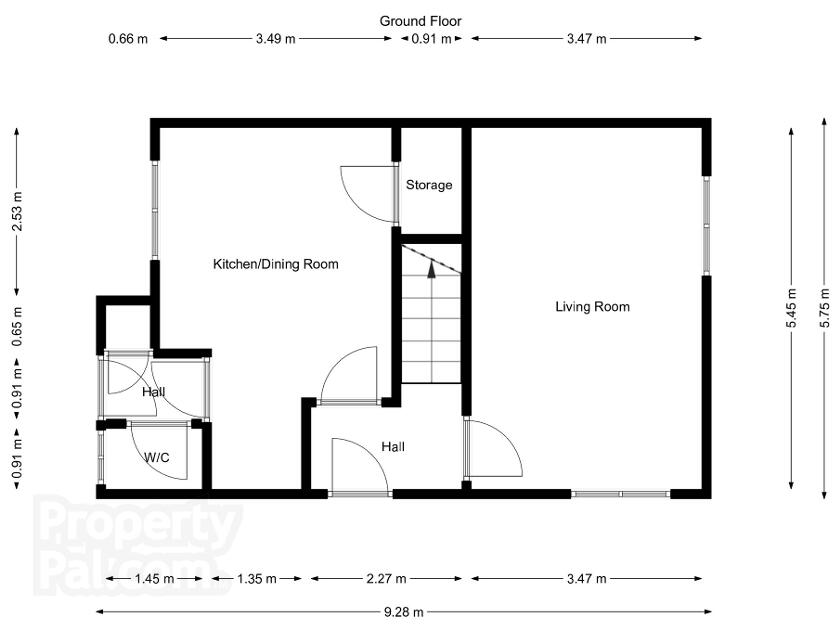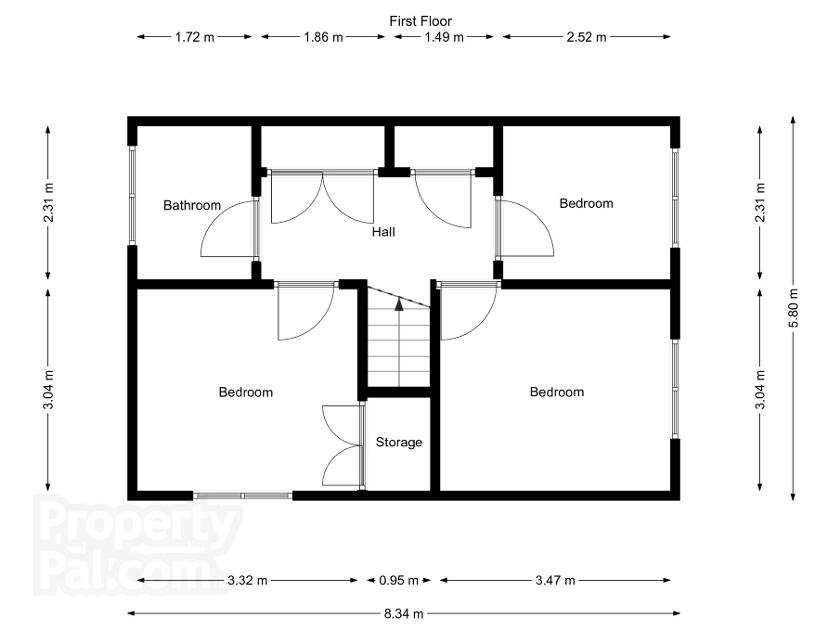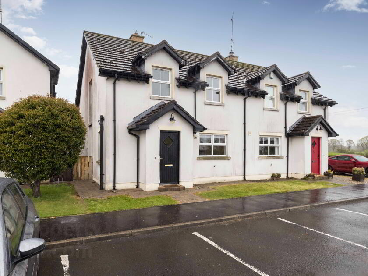Summary
- Large Corner Private Site
- Spacious Living Room
- Modern Kitchen With Dining Space
- Downstairs WC
- Three Bedrooms
- Good Storage Provision Throughout
- PVC Double Glazed Windows/Oil Fired Central Heating
- Expansive Lawn Area To Side/Rear
Additional Information
This Three bedroom semi-detached is situated on a large corner site and enjoys a private aspect, just off the Ballygowan Road, on the edge of Banbridge Town Centre.
The accommodation comprises of large Living Room, Modern Kitchen with Dining Space, Downstairs WC and Three Bedrooms with Main Bathroom to first floor.
Modern conveniences such as PVC double glazed windows and oil fired central heating are installed.
Suitable for a range of purchasers, we recommend an early viewing, please contact Wilson Residential 028 4062 4400 to arrange an appointment.
The Ground Floor Accommodation Comprises
Entrance Hall.
Wooden stable style entrance door. Laminate floor.
Living Room. 17’8 x 11’3. Or 5.45m x 3.47m.
Laminate floor. Dual aspect windows.
Modern Kitchen With Dining Area. 16’4 x 11’4. Or 5.00m x 3.49m.
Excellent range of high and low level units. Stainless steel sink with mixer tap. Electric oven and hob with stainless steel extractor hood above. Plumbed for dishwasher. Space for dining table. Recessed storage area for laundry appliances with plumbing for washing machine. Tiled floor & Part tiled walls. Large understairs storage cupboard.
Rear Hall. Tiled floor. Double glazed pvc door to rear. Oil fired boiler.
Separate WC.
First Floor Accommodation Comprises
Landing. Hotpress and additional storage cupboard. Access to roof space.
Bathroom. Suite comprising of wall hung wash hand basin, WC, bath with electric shower over and glazed side screen. Chrome heated towel radiator. Tiled walls and floor.
Bedroom 1. 11’3 x 9’9. Or 3.47m x 3.04m.
Built in double wardrobe. Laminate floor.
Bedroom 2. 10’8 x 9’9. Or 3.32m x 3.04m.
Laminate floor.
Bedroom 3. 8’2 x 7’6. Or 2.52m x 2.31m.
OUTSIDE
Brick paved driveway with parking space for several cars/vehicles. Paved patio area. Enclosed low maintenance rear garden in lawn. Front boundary with timber fencing, driveway gates and hedging. Oil tank. Outside lighting.

