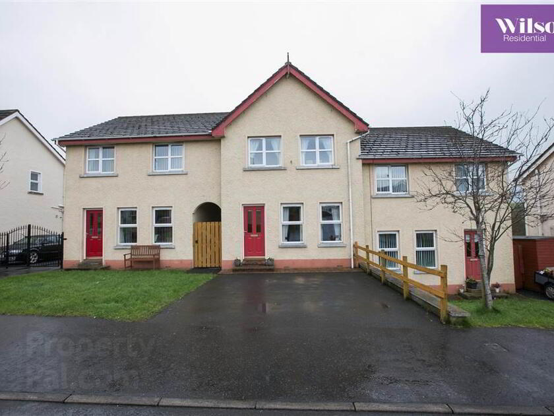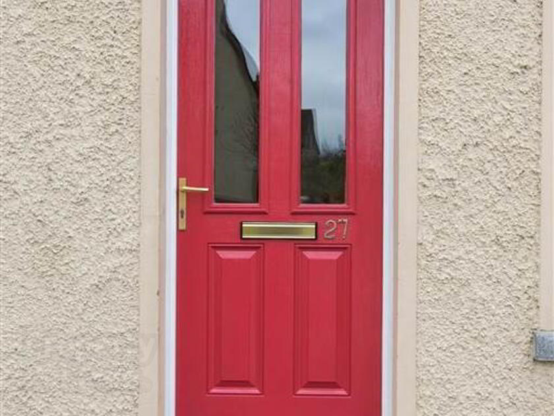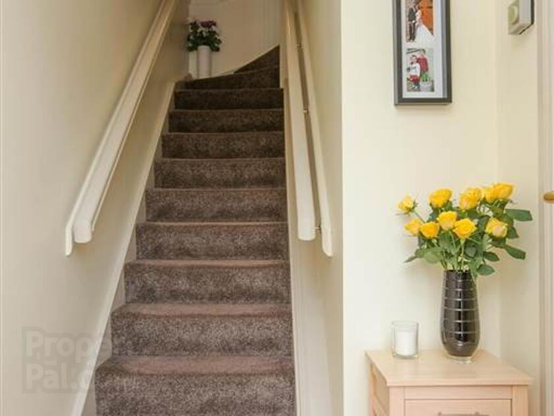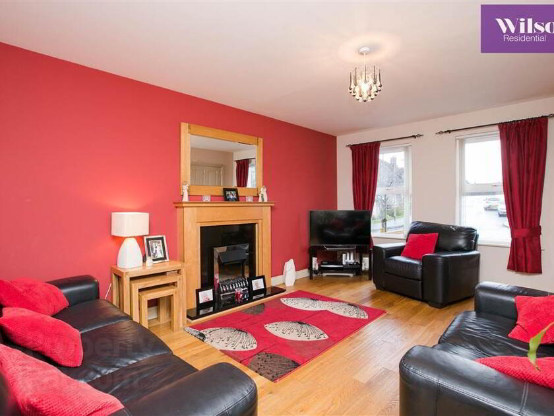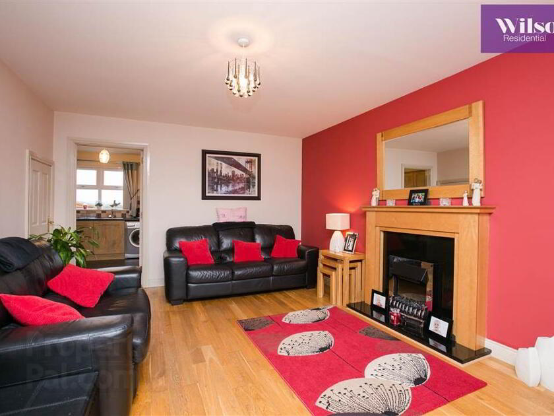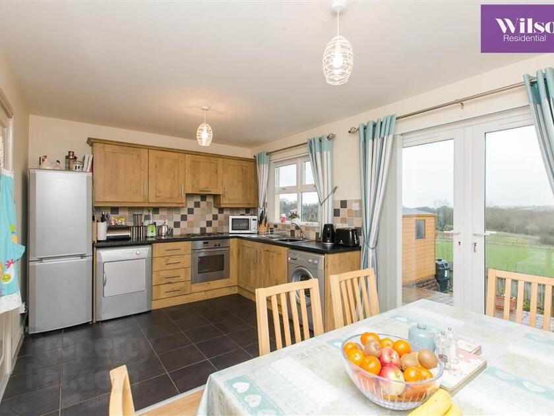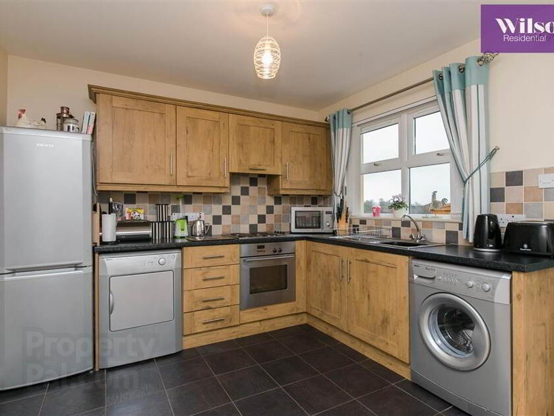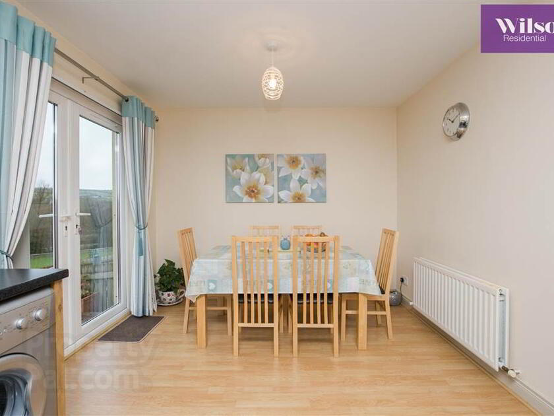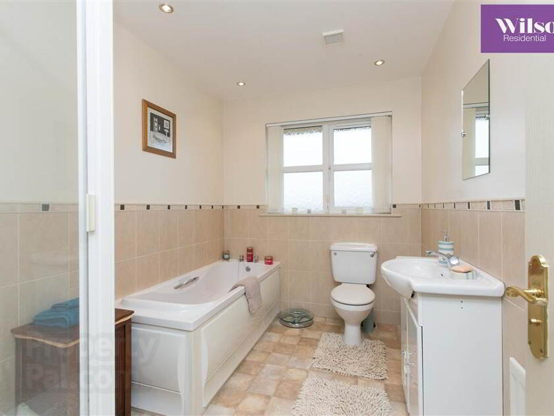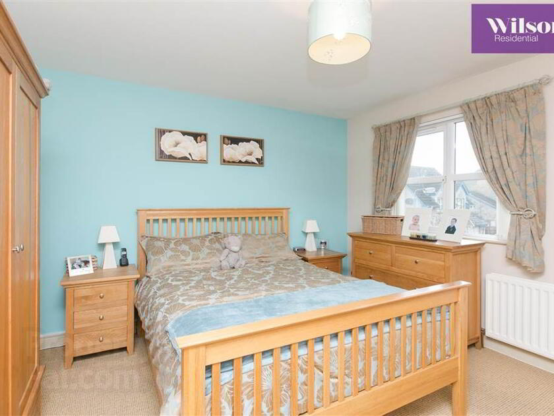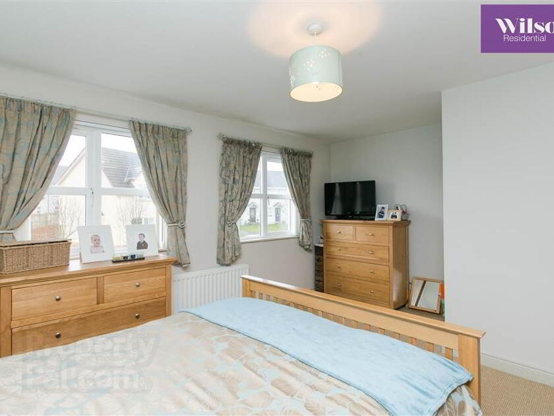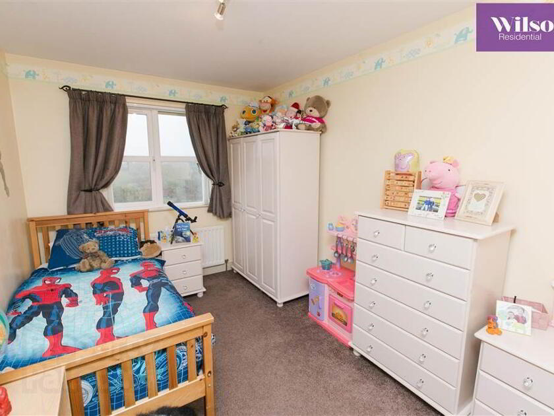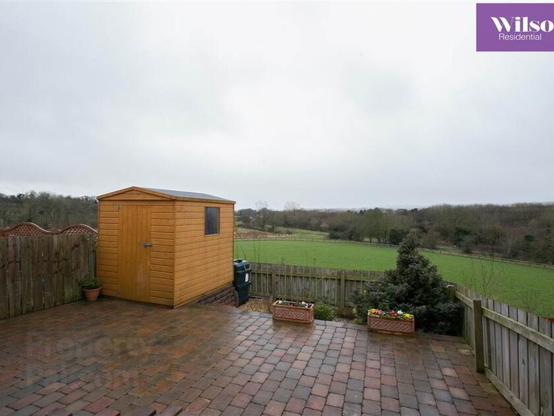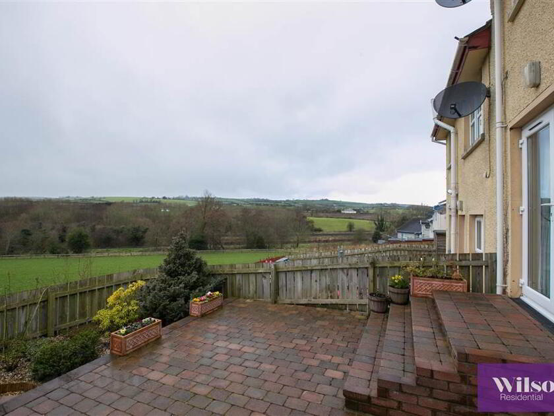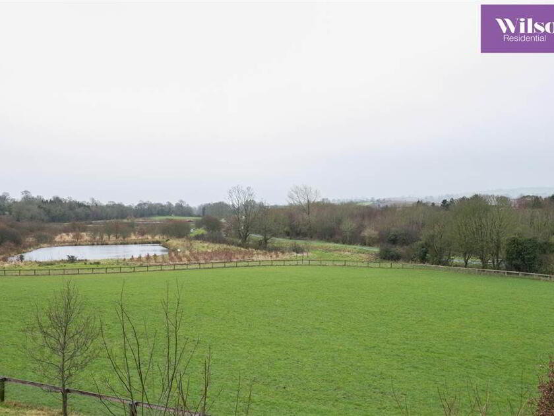Cookie Policy
This site uses cookies to store information on your computer.
Summary
- Mid townhouse in excellent order throughout
- Good sized Lounge
- Modern fitted Kitchen with Dining area
- Two Large Bedrooms
- Spacious Bathroom with Separate Shower
- Oil fired central heating & Double Glazed windows in PVC frames
- Parking area to front & enclosed garden to rear
Additional Information
Enjoying panoramic views over Scarva Towpath to the rear, this mid townhouse is immaculately presented throughout and offers spacious accommodation.
The accommodation comprises of, Lounge, Kitchen with dining area, two large Bedrooms and Bathroom with separate shower cubicle.
There is parking to the front and an enclosed rear garden with open aspect.
The property is excellently situated being in close proximity to the nearby village of Loughbrickland, Banbridge Town Centre, services, schools and the A1 Dual carriageway, providing excellent transport links to Sprucefield, Belfast, Newry and Dublin. There is a Bus Stop close by and Scarva Train Halt is within a short walk.
Early viewing is highly recommended.
Stamp Duty for this property will be: £0.00*
* If purchased as Buy to Let or Second Home the amount will be £2,580.00
The accommodation comprises of, Lounge, Kitchen with dining area, two large Bedrooms and Bathroom with separate shower cubicle.
There is parking to the front and an enclosed rear garden with open aspect.
The property is excellently situated being in close proximity to the nearby village of Loughbrickland, Banbridge Town Centre, services, schools and the A1 Dual carriageway, providing excellent transport links to Sprucefield, Belfast, Newry and Dublin. There is a Bus Stop close by and Scarva Train Halt is within a short walk.
Early viewing is highly recommended.
Stamp Duty for this property will be: £0.00*
* If purchased as Buy to Let or Second Home the amount will be £2,580.00
Ground Floor
- ENTRANCE HALL:
- Part glazed entrance door. Laminate floor.
- LOUNGE:
- 5.08m x 3.66m (16' 8" x 12' 0")
Understairs storage cupboard. View to front. Wooden floor. Fireplace with electric fire only. - KITCHEN WITH DNING AREA
- 4.88m x 3.05m (16' 0" x 10' 0")
Good range of high and low level oak effect units with formica work surfaces. Stainless steel sink unit with mixer tap. Electric cooker and hob with extractor hood. Space for tumble dryer and fridge freeze. Plumbed for washing machine. Space for dining table. Part tiled floor and part laminate flooring. Double glazed UPVC double doors to rear garden.
First Floor
- LANDING:
- Roof space access
- BEDROOM (1):
- 3.86m x 4.72m (12' 8" x 15' 6")
Measurements taken at widest points. . Built in robe. View to front - BEDROOM (2):
- 4.27m x 2.54m (14' 0" x 8' 4")
View to rear over Towpath - BATHROOM:
- 3.m x 2.08m (9' 10" x 6' 10")
White suite comprising of WC, panelled bath, vanity unit with mixer tap. Separate shower cubicle with pvc wall panelling and thermostatically controlled shower. Part tiled walls. Low voltage down lighting. Extractor fan
Outside
- OUTSIDE.
- Tarmac parking area to front. Alleyway to front allowing for access to rear. Low maintenance enclosed rear garden laid in brick paving. Panoramic views overlooking Scarva Towpath. PVC oil tank. Oil fired boiler. Outside tap and light.
Directions
Canal Court is situated off Legannanny Road. See For Sale board erected.

