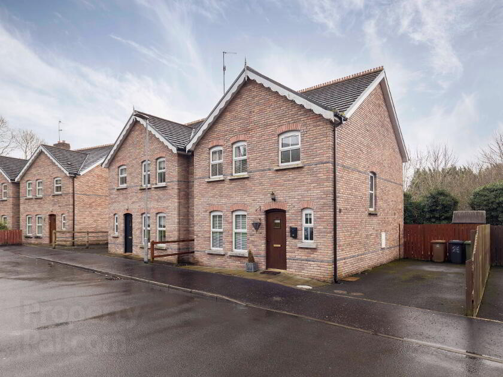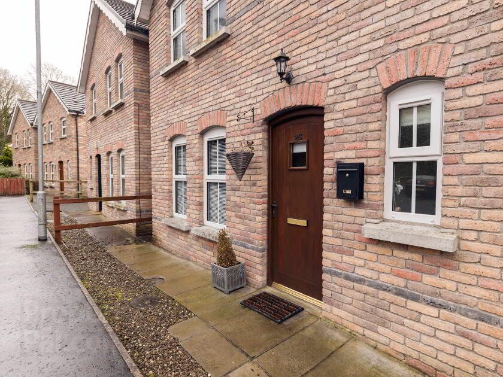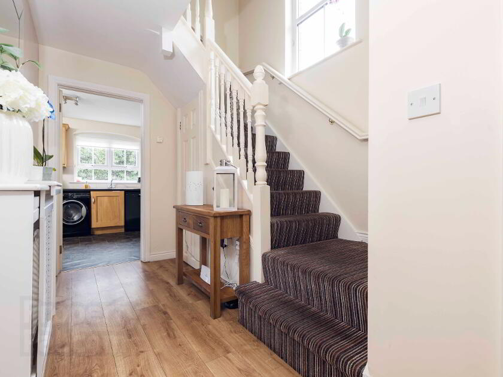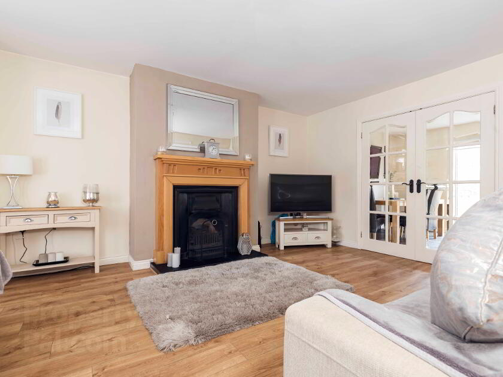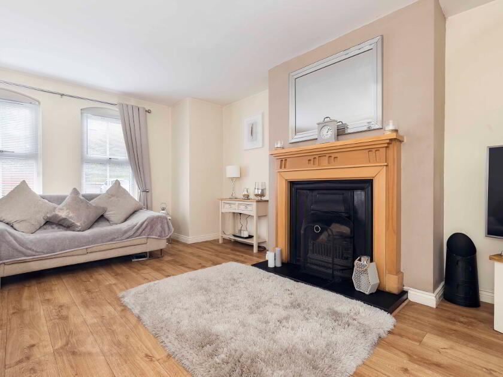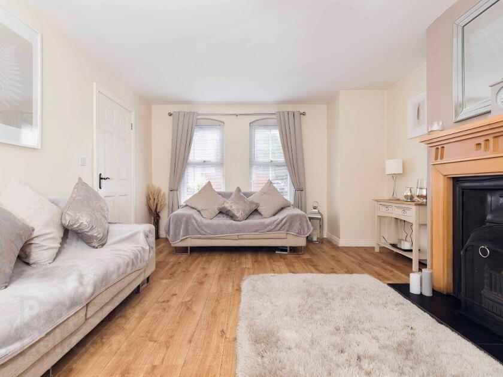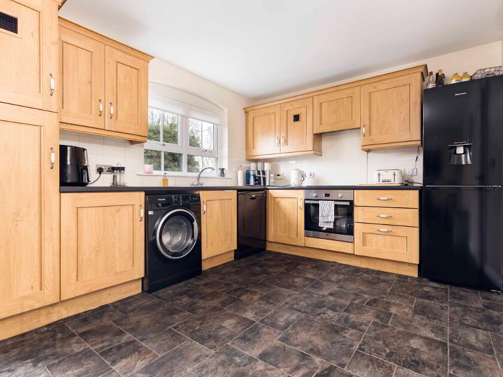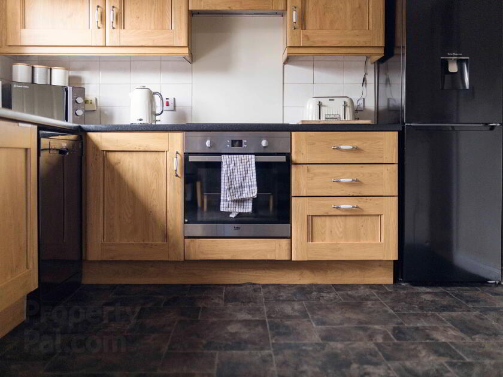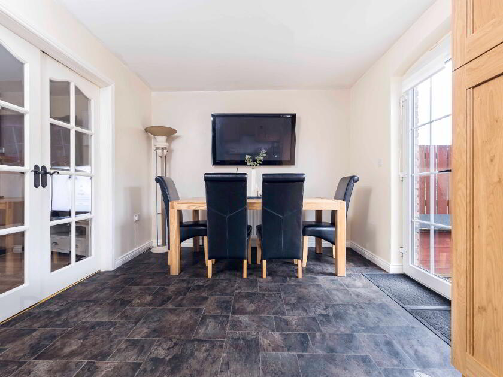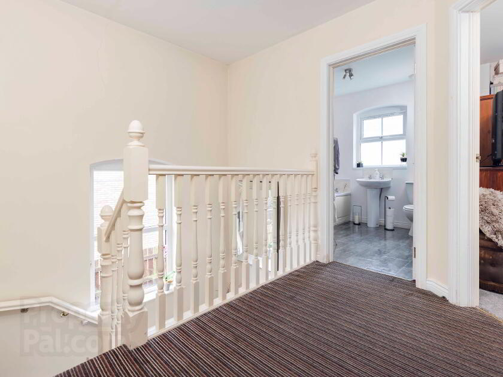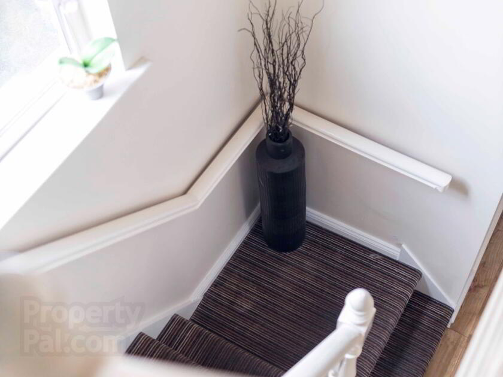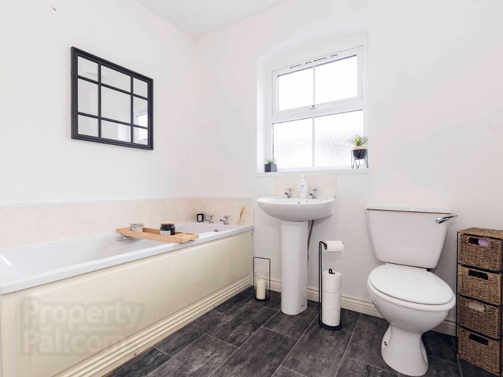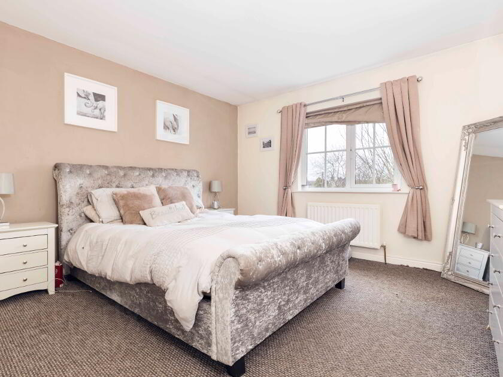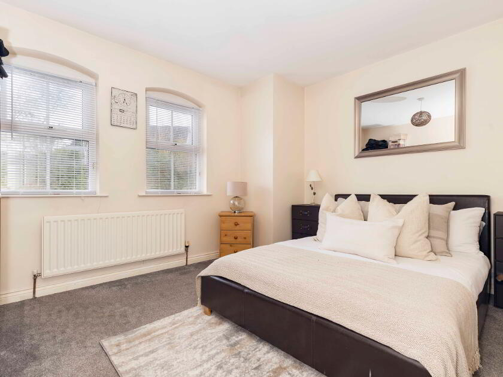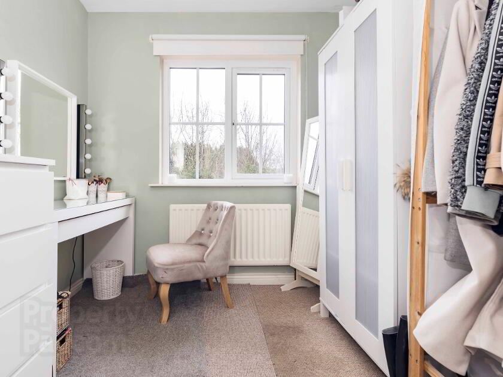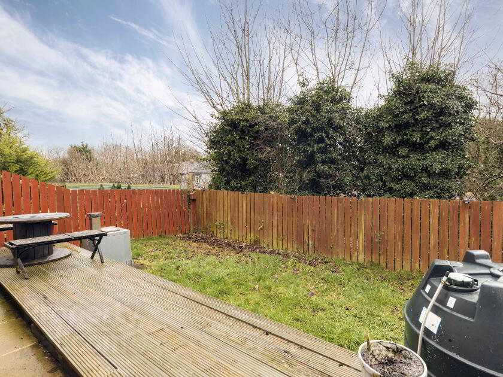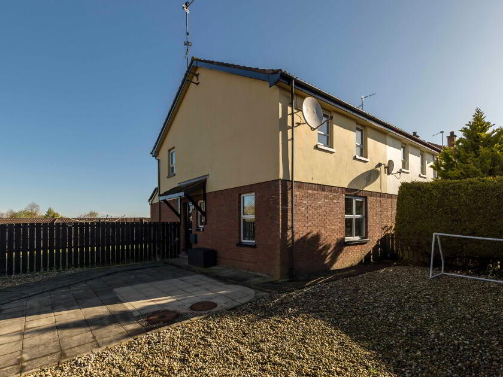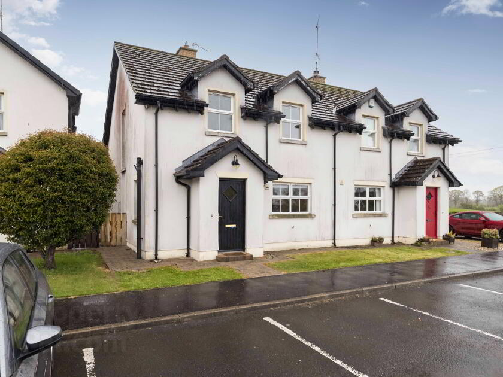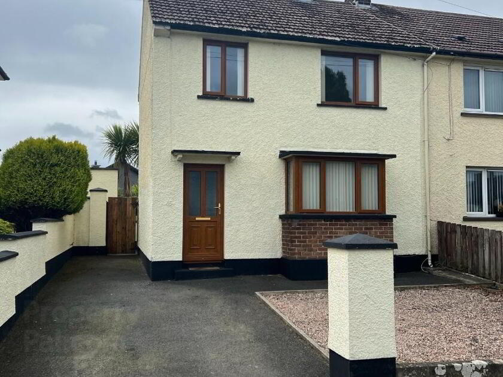Summary
- Downstairs WC
- Lounge with Double doors giving access to Kitchen
- Spacious Kitchen With Dining Space
- Good Sized Bathroom
- Three Bedrooms, Master Bedroom With Ensuite
- Oil Fired Central Heating
- PVC Double Glazed Windows
- Private Enclosed Garden To Rear
- Tarmac Driveway to side
- End of cul de sac location site
Additional Information
Enjoying a private aspect to the front and rear, this semi detached property provides spacious accommodation with a large Lounge, Kitchen with Dining Space, Cloakroom to the ground floor, and Three Bedrooms with a Bathroom to the first floor. The Master Bedroom has river views and an Ensuite.
The property is ideally located for those travelling to Newry, Belfast, Lurgan, Moira & Portadown.
Outside there is parking to the side with good sized sunny private enclosed garden with River Views.
There is a limited supply of first-time buyer homes currently for sale in the Banbridge area and we, therefore, anticipate a good level of interest and would encourage an early appointment to view.
Please contact Selling Agent for further details. Wilson Residential 028 4062 4400.
Ground Floor Accommodation Comprises
Entrance Hall. Hardwood front door. Laminate wood effect floor. Understairs Storage.
Cloakroom. Window to front. WC & Wash hand basin.
Spacious Lounge. 17’4 x 12’5. View to front. Feature fireplace with Open fire. Glazed double doors provide access to Kitchen and Dining Space.
Modern Fitted Kitchen With Dining Space 20’5 x 10’4. Excellent range of high and low-level units. Stainless steel sink unit with mixer tap. Electric oven & hob with extractor above. Part tiled walls. Fridge freezer space. Space for 6 – 8 seater dining table. PVC Double glazed double doors to rear garden.
First Floor Accommodation Comprises
Landing. Hotpress. Access to roof space. Large picture window to side gable.
Bathroom. Comprising of WC, Pedestal wash hand basin and panelled bath. Splashback behind bath.
Master Bedroom. 12’3 x 12’7. View to rear over River. Door to Ensuite
Ensuite Shower Room. White suite comprising of WC, wash hand basin. Tiled shower cubicle with shower.
Bedroom 2. 12 x 5’10’4. View to front.
Bedroom 3. 10’3 x 7’8. View to rear over River.
OUTSIDE
Tarmac driveway to front & side with a pedestrian gate at the rear providing access to the garden. Enclosed rear garden in lawn with boundary fencing. Patio area. Oil fired boiler in boiler house & PVC oil tank. Outside lighting and tap. Space for garden shed.
Directions
Travel out the Lurgan Road from Banbridge Town Centre towards Lenaderg. Turn left onto Huntly Road and then take 2nd left into Linenfields. The property is at the end of the development road on the right hand side. See For Sale Board erected.

