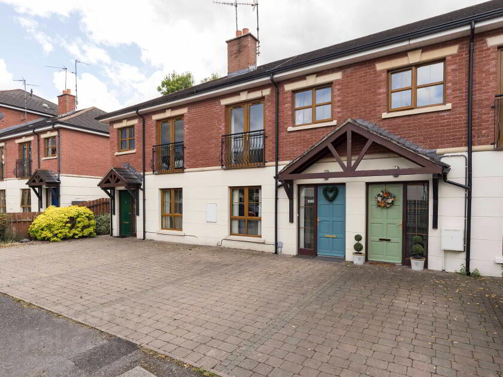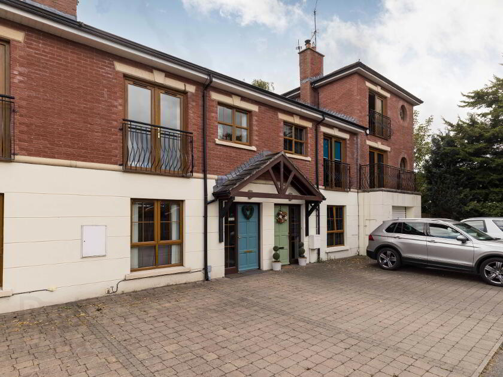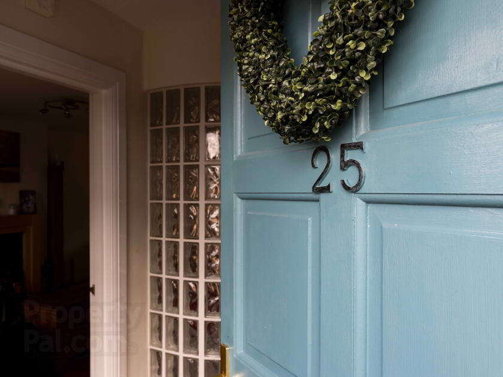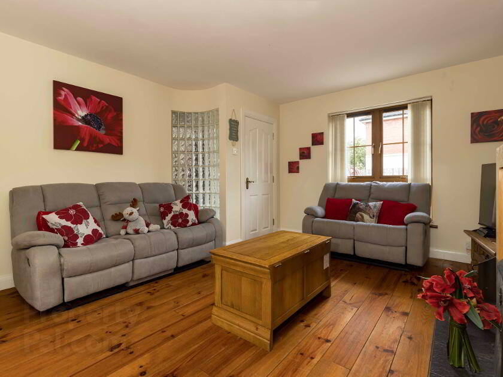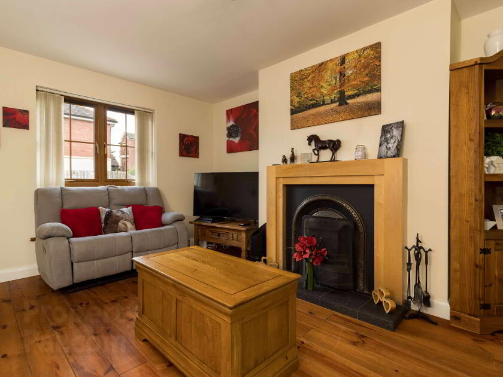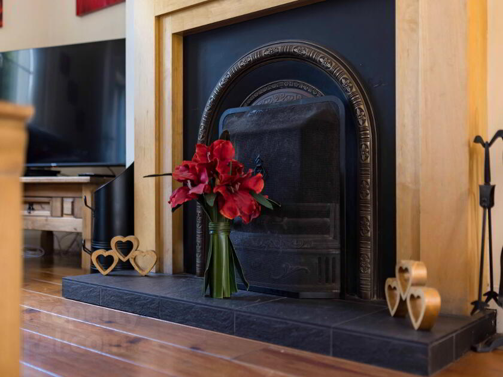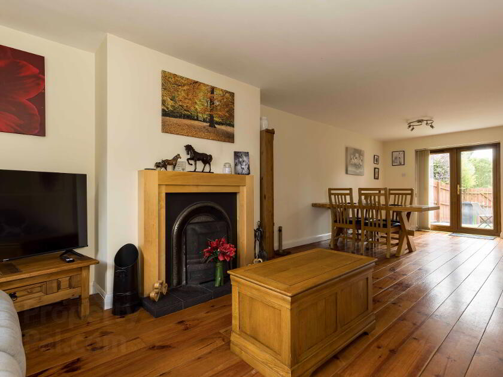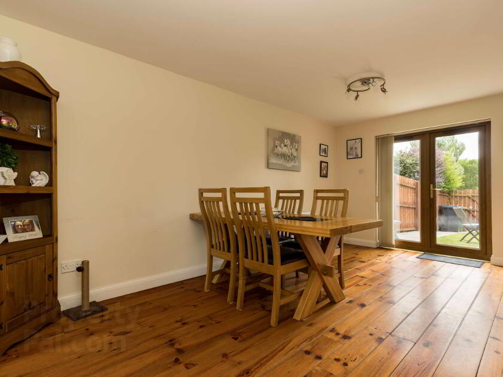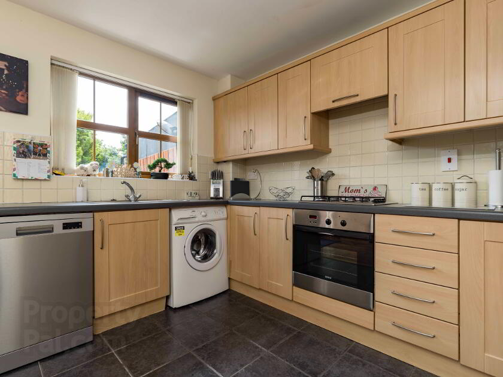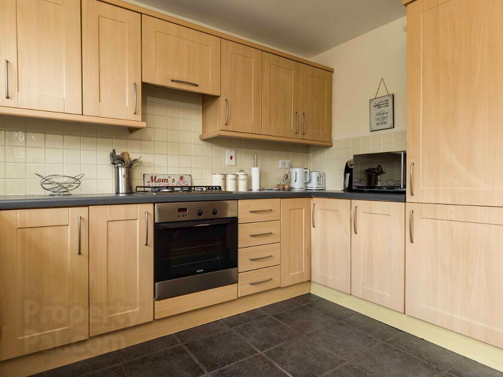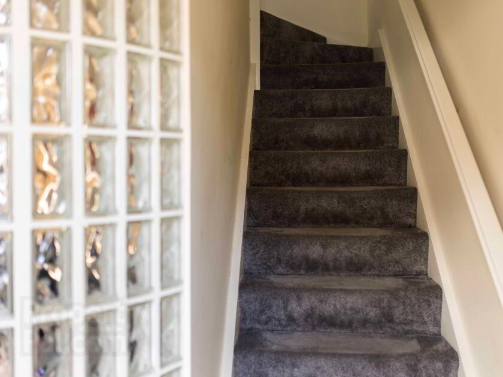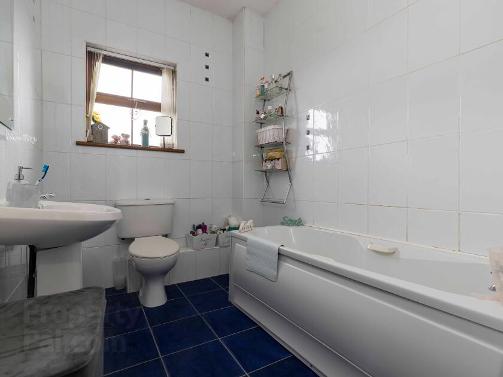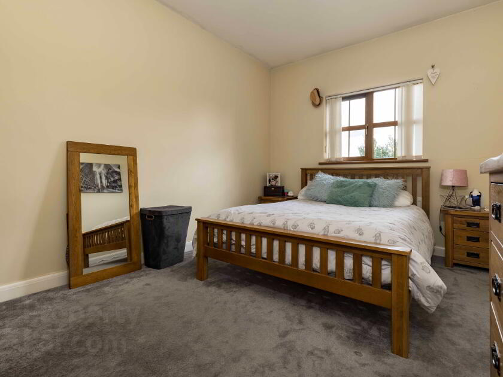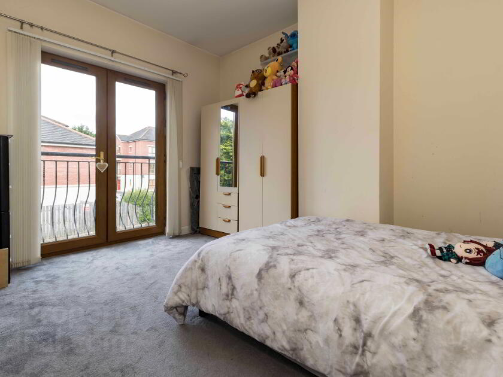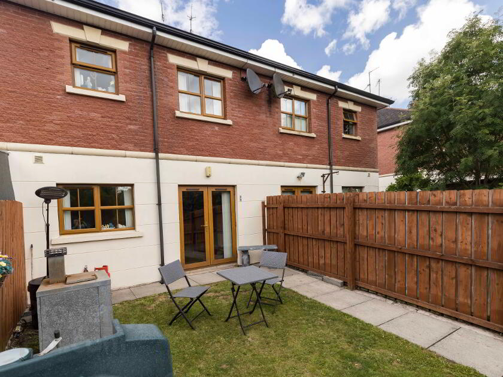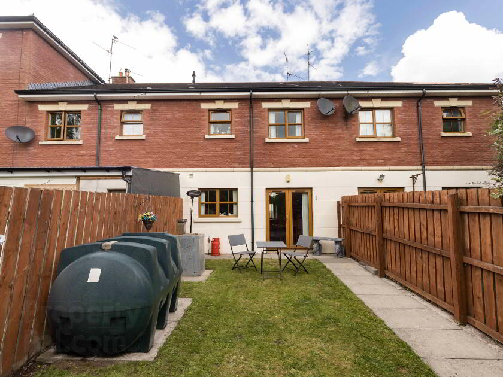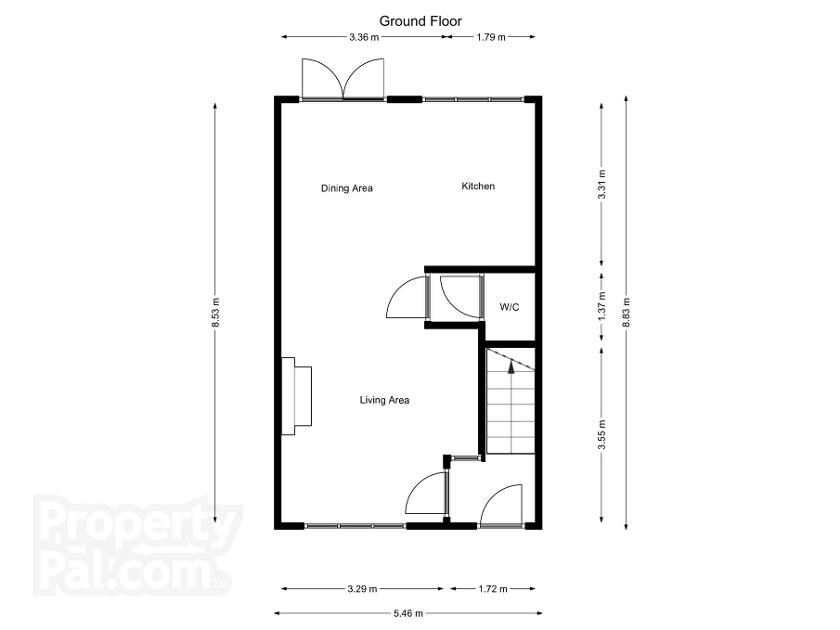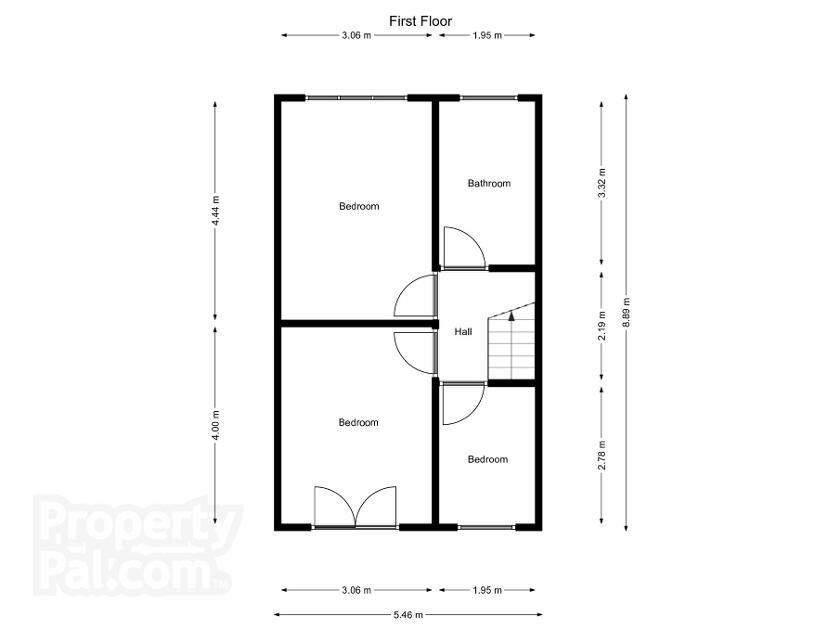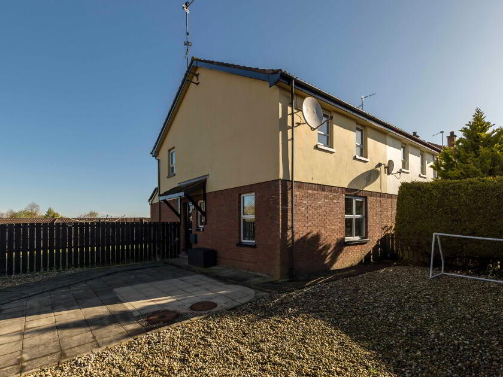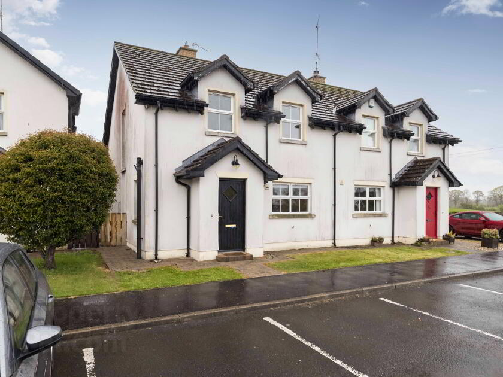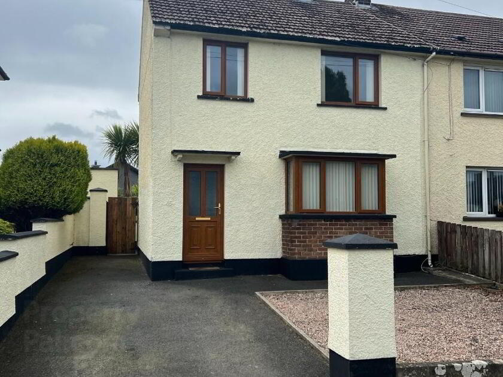Summary
- Bright & Spacious Mid Townhouse
- Lounge With Fireplace
- Kitchen With Dining Space
- Downstairs WC
- Three Bedrooms
- Oil Fired Central Heating
- Double glazed windows in Oak effect PVC frames
- Private rear garden/Parking To Front
Additional Information
This Three bedroom mid townhouse is positioned in a private cul de sac within the Riverview development.
The property is on the edge of Banbridge Town Centre, with easy access to A1 Dual Carriageway, ideal for those commuting/travelling by car or public transport for leisure/recreation purposes.
The accommodation comprises of Entrance Hall, Lounge which is Open Plan to Kitchen & Dining, Downstairs WC, Three bedrooms and Bathroom to first floor. Oil fired central heating & PVC double glazed windows are installed. There is a private enclosed garden to the rear and parking to front.
Early viewing is highly recommended, please contact Selling Agent, Wilson Residential 028 4062 4400.
Ground Floor Accommodation Comprises
Entrance Hall. Outside porch light. Panelled Entrance door with double glazed side light. Wooden floor. Feature curved glass block wall. Door to Living Room:
Lounge. 12’1 x 11’4. View to front and through to the rear. Wooden flooring. Fireplace with Open fire. Door to Lobby with WC and Wash hand basin.
Kitchen With Dining Space. 10’8 x 16’8. Good range of high and low level units. Stainless steel sink unit with mixer tap. New electric oven. Gas hob with extractor above. Tiled floor and part tiled walls. Integrated fridge freezer. Plumbed for dishwasher and washing machine. PVC patio doors to rear garden.
First Floor Accommodation Comprises
Landing. Access to roofspace.
Bathroom. 6’4 x 10’8. White suite comprising of WC, Wash hand basin & bath with Triton electric shower over. Shaver point. Tiled floor and walls. Hotpress.
Bedroom 1. 13’1 x 10. View to front. Juliet balcony.
Bedroom 2. 14’4 x 10. View to rear.
Bedroom 3. 10 x 6’5. View to front.
OUTSIDE
Brick paviour parking area to front. Private enclosed rear garden in lawn. Oil fired boiler. PVC Oil tank. Outside light. Pedestrian gate to alleyway at side for bin/service access.

