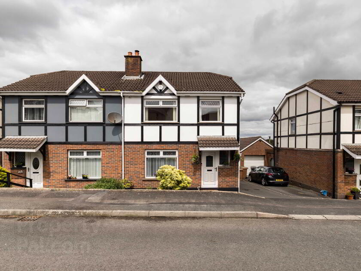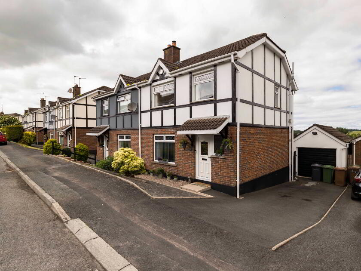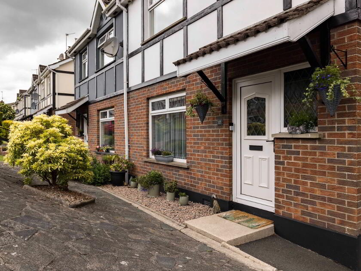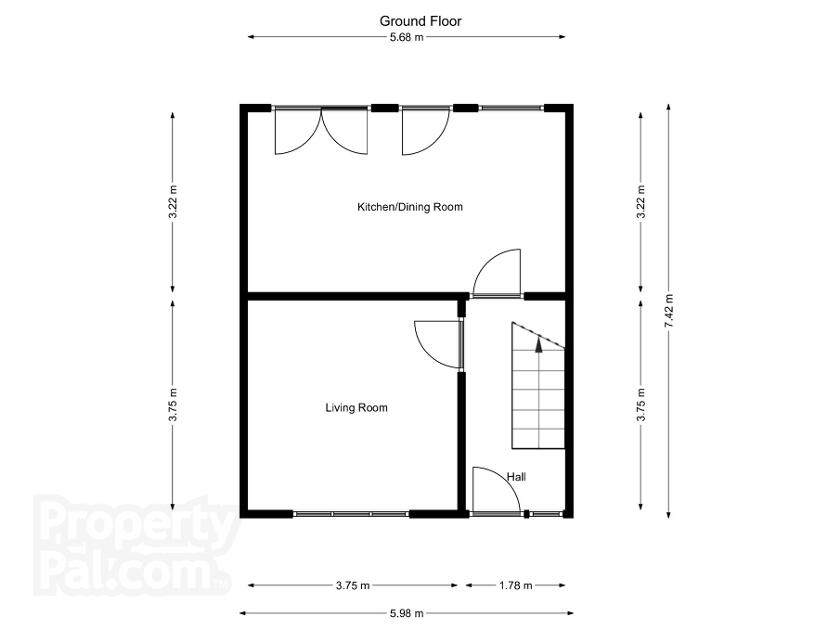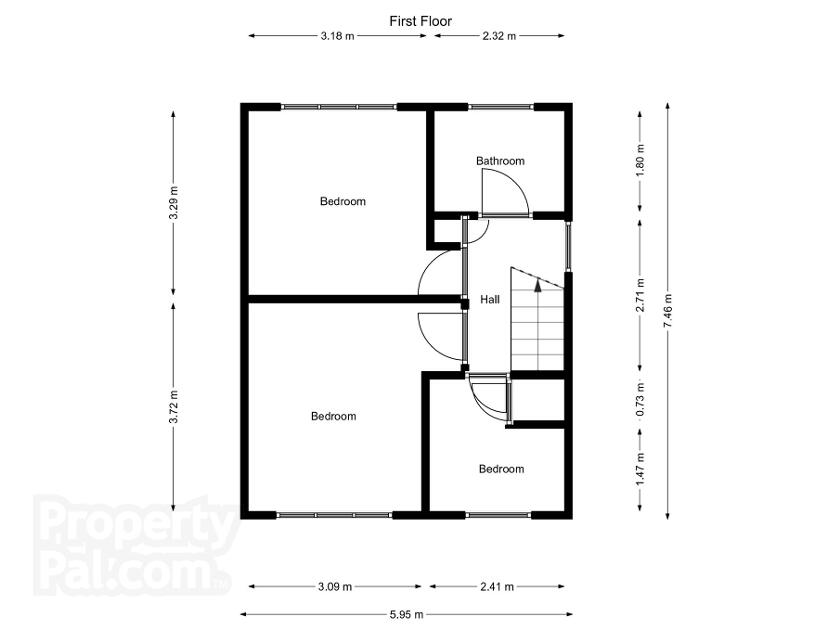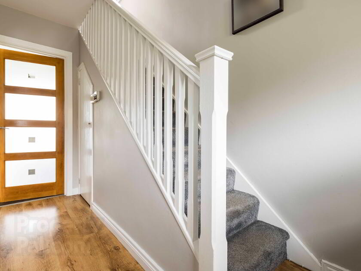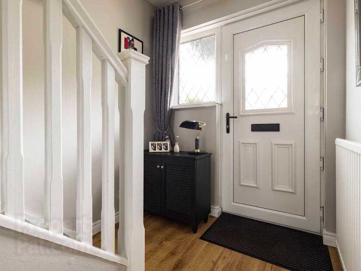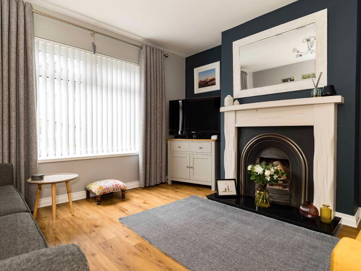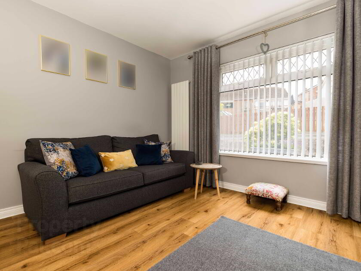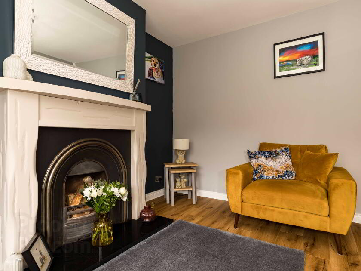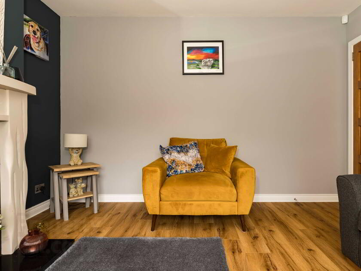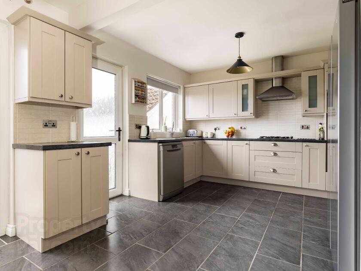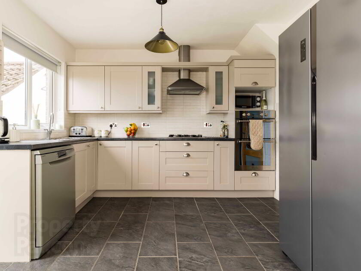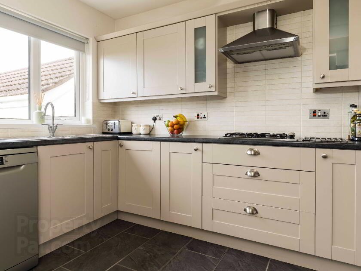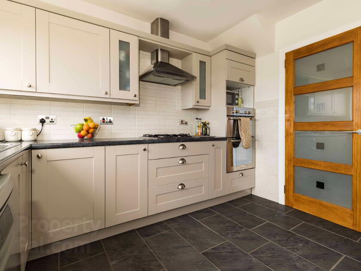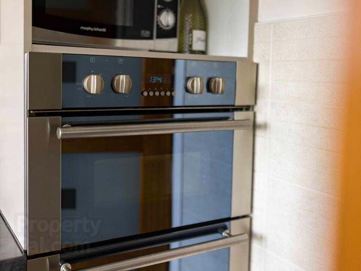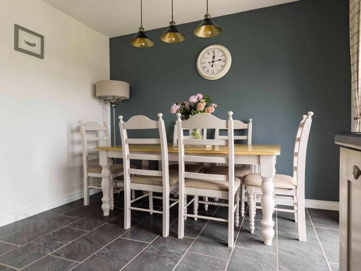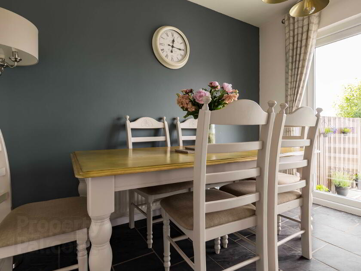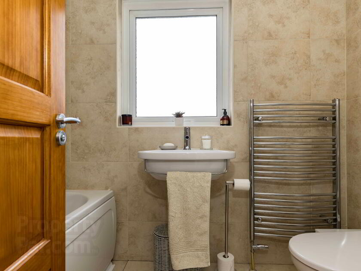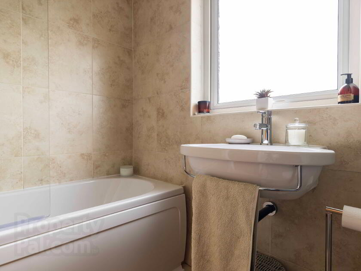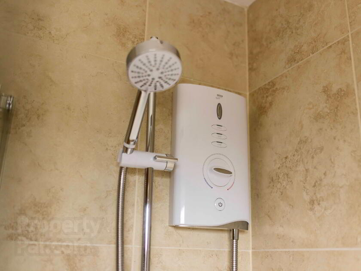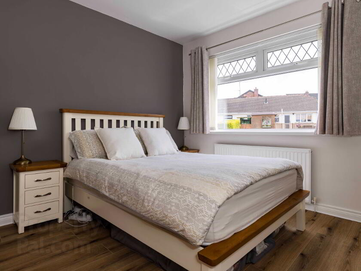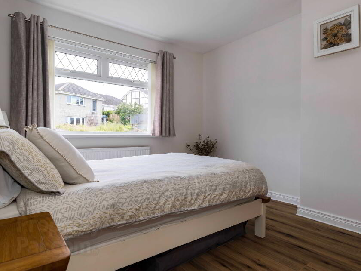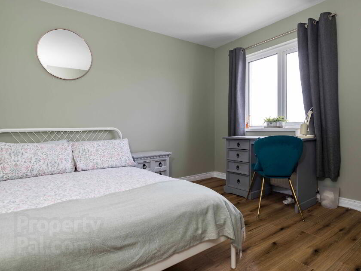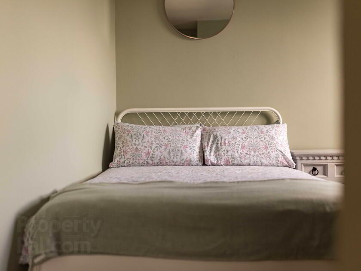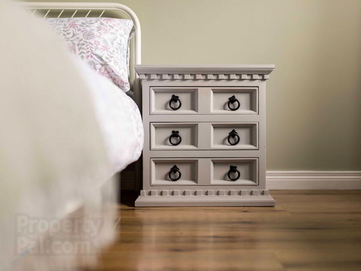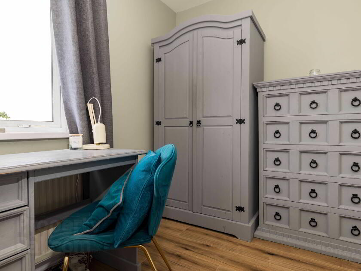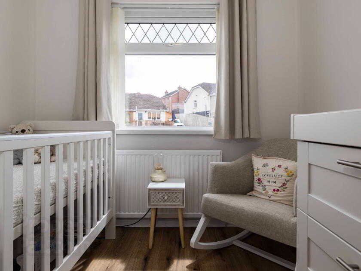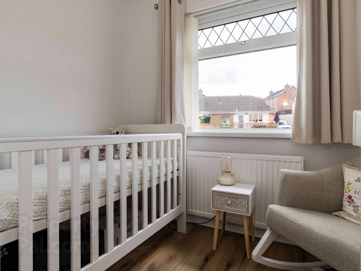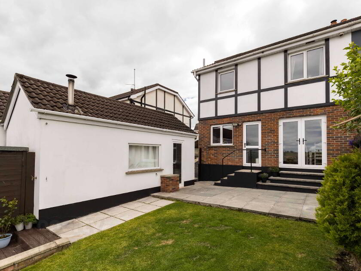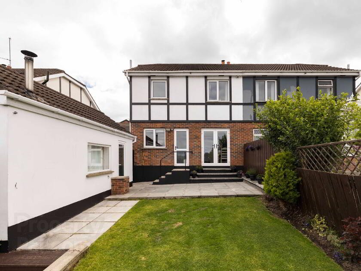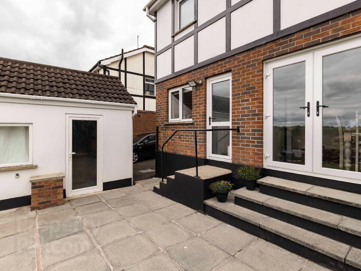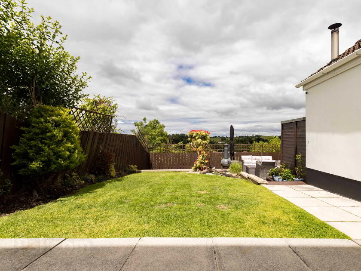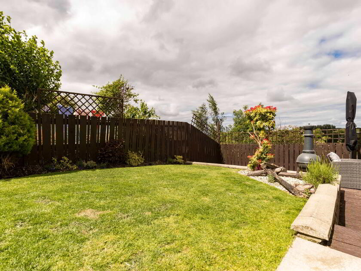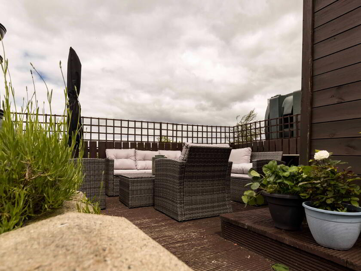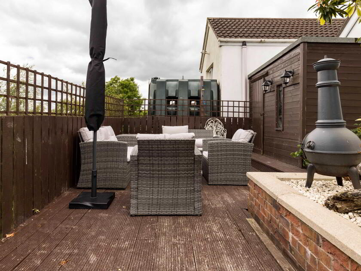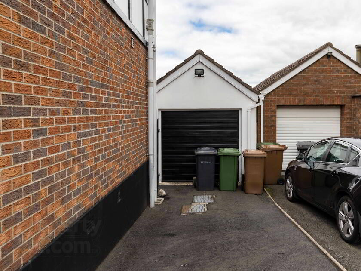Summary
- Elevated Views From Rear
- Living Room With Fireplace
- Spacious Modern Kitchen With Dining Area
- Oil Fired Heating With App Control Function
- PVC Double Glazed Windows
- Detached Garage To Side
- Tarmac Driveway To Side
Additional Information
This Three bedroom semi-detached property is in excellent condition and is tastefully decorated/presented throughout.
The property is is situated in an established residential location within Dromore and is just a short walk from the Town Centre, Main Bus Stop and less than 1 mile from the A1 Dual Carriageway onslip, ideal for those travelling for work, leisure or recreation purposes.
Outside there are low maintenance gardens to the front and rear, with Detached Garage to side and parking for several cars.
The sale represents a unique opportunity to purchase a property within an established residential location and will offer broad appeal to a range of purchasers.
For viewing, please call Wilson Residential 028 4062 4400.
GROUND FLOOR ACCOMMODATION COMPRISES
Covered Entrance Porch
Entrance Hall. Part glazed pvc front door. Laminate wood effect flooring. Under stairs storage.
Living Room.12’ 3 x 12’3. (3.75m x 3.75m). Laminate wood effect flooring. Feature fireplace with open fire.
Modern Kitchen With Dining Area. 10’6 x 18’6. (3.22m x 5.68m). Comprehensive range of high and low level shaker style units. Sink unit with mixer tap. Gas hob with extractor hood above. Eye level electric oven. Space for microwave above. Plumbed for dishwasher. Part tiled walls above worktop. Dining area with space for 6 – 8 seater table. Double doors to patio.
FIRST FLOOR ACCOMMODATION COMPRISES
Landing: Hot-press. Window to side.
Bathroom. White suite comprising of Bath with electric shower over and glazed side screen, wall hung wash hand basin with mixer tap & WC. Chrome towel radiator. Tiled walls and floor.
Bedroom 1. 10’1 x 12’2. (3.09m x 3.72m).Laminate wood effect flooring.
Bedroom 2. 10’4 x 10’7. (3.18m x 3.29m).Laminate wood effect flooring.
Bedroom 3. 7’2 x 7’9. (2.20m x 2.41m). Laminate wood effect flooring.
OUTSIDE
Paved to front with tarmac driveway to side providing parking for several cars, leading to Detached Garage. Enclosed rear garden with timber boundary fencing. Lawn area and paved patio and timber decked patio. Views over Dromore and countryside beyond. Outside cold & hot water tap. Outside lighting.
DETACHED GARAGE. Light and Power. Partly insulated. Oil fired boiler. Side door and window. Plumbed for washing machine.

