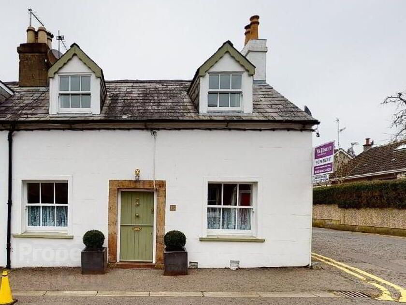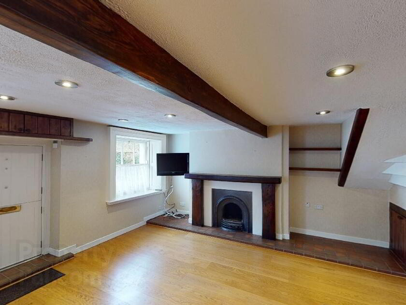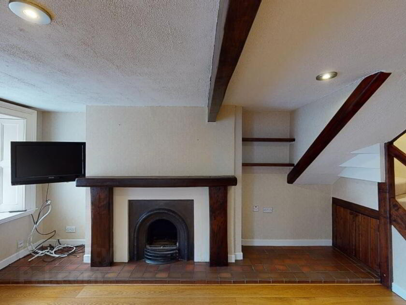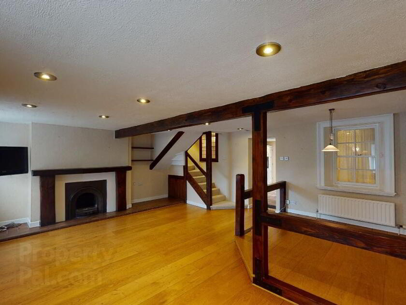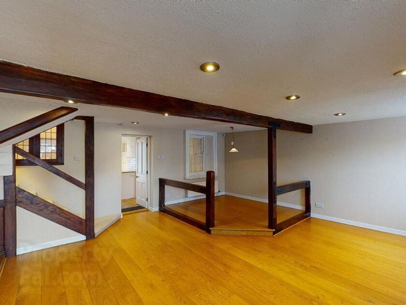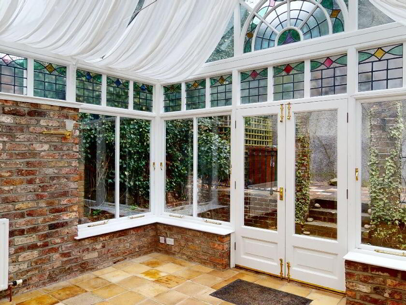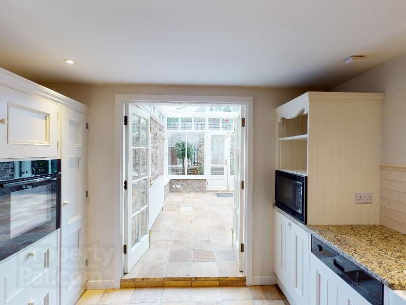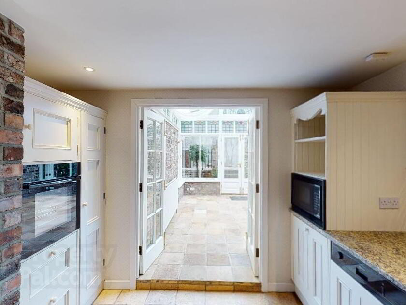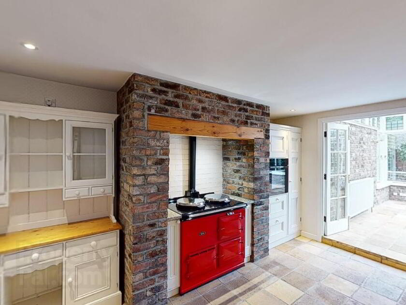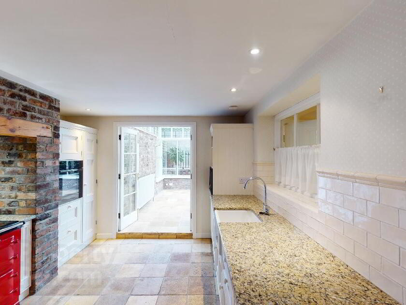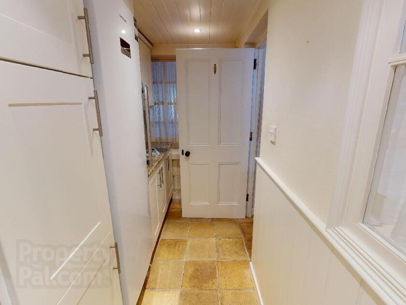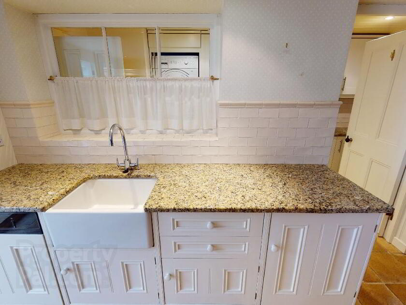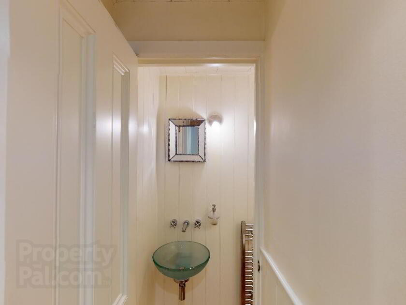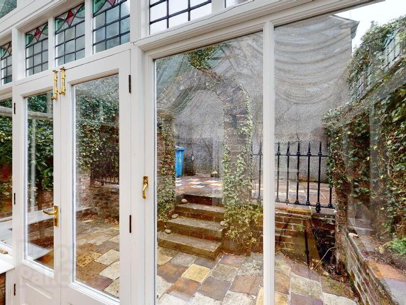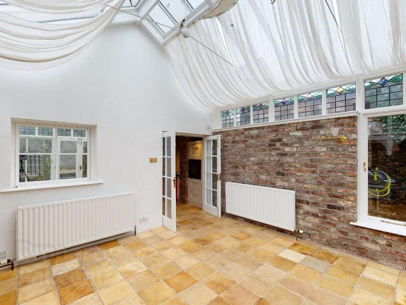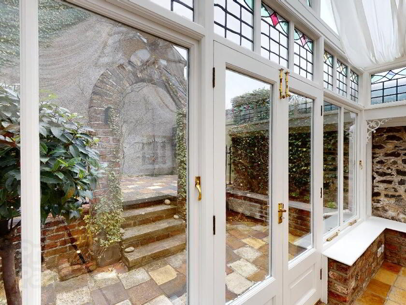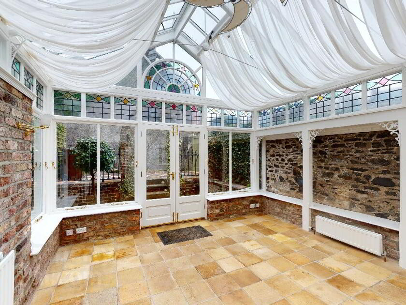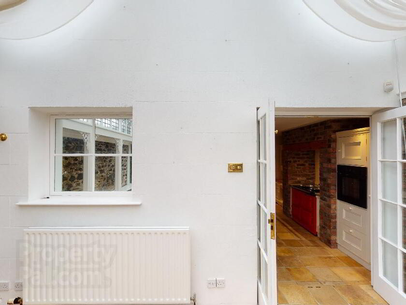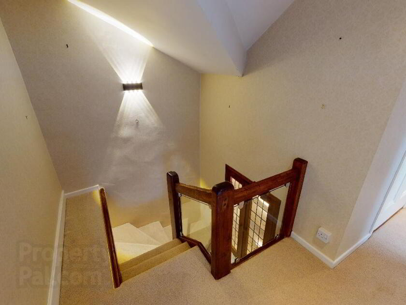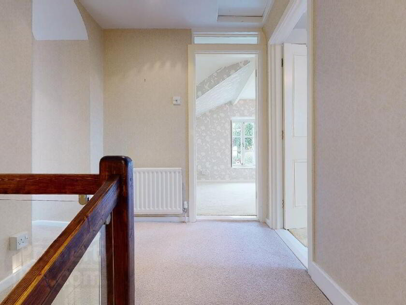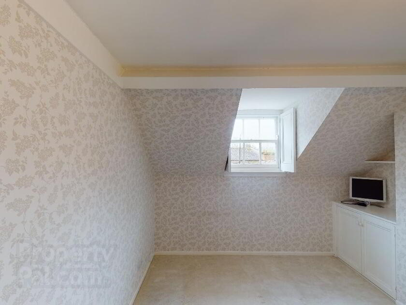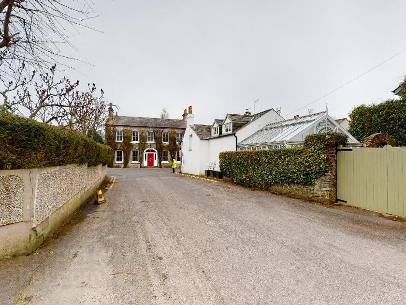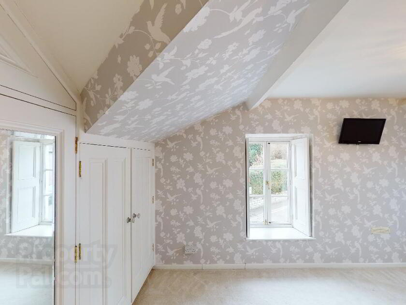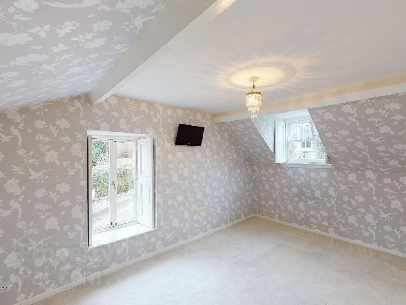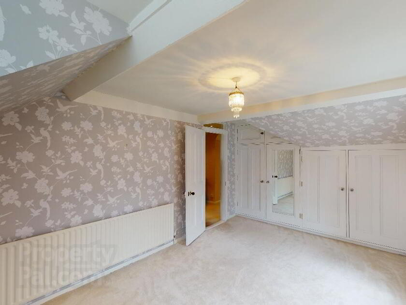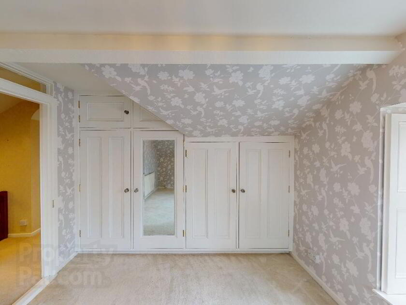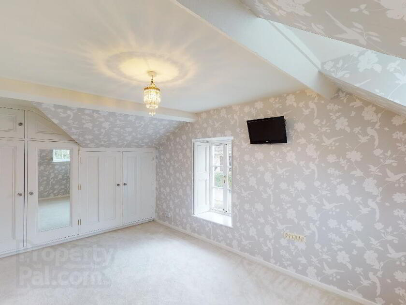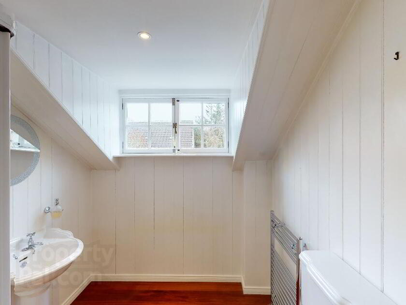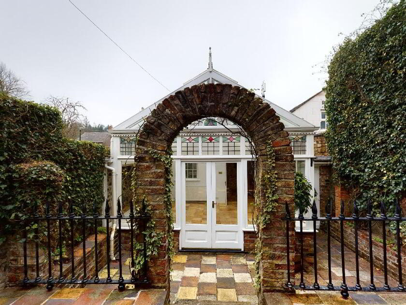Additional Information
This charming Georgian style cottage is nestled in the historic village of Hillsborough a few yards from all the local shops, bars and restaurants. Located only 5 minutes from Sprucefield Retail Park and 15 minutes’ drive to Belfast.
This stunning cottage has retained all the character and charm of a bygone era. The property comprises of Three double bedrooms, Open plan living / dining room, Kitchen, Conservatory and separate Utility room & WC.
There is a patio garden to rear accessed off the conservatory with off street parking accessed via Park Lane.
Strictly No Pets Policy Applies.
For further details and to arrange a viewing, please contact Letting Agent: Wilson Residential – 028 4062 4400.
GROUND FLOOR ACCOMMODATION COMPRISES
OPEN PLAN LIVING / DINING ROOM: 5.94m x 5.54m (19' 6" x 18' 2")
Hardwood stable door to open plan living / dining room. Feature fireplace with open fire.
KITCHEN: 4.57m x 3.35m (15' 0" x 11' 0")
High and low level units. Belfast sink. Integrated Neff dishwasher and oven. Oil fired Aga range cooker. Part wall tiling and tiled flooring. Double doors to conservatory.
CONSERVATORY: 4.67m x 4.44m (15' 4" x 14' 7")
Tiled floor and double doors to garden.
UTILITY ROOM: 3.76m x 1.52m (12' 4" x 5' 0")
High and low level units. Washing machine.
CLOAKROOM: Low flush WC. Wash hand basin with heated towel rail.
FIRST FLOOR ACCOMMODATION COMPRISES
BEDROOM 1 : 4.88m x 3.1m (16' 0" x 10' 2") Built in wardrobe.
BEDROOM 2 : 3.53m x 3.23m (11' 7" x 10' 7") Built in wardrobe.
BEDROOM 3: 4.27m x 2.36m (14' 0" x 7' 9") Built in wardrobe.
SHOWER ROOM: Modern fully tiled shower enclosure. Low flush WC. Pedestal wash hand basin. Wooden floor. Heated towel rail.
LANDING: Hotpress and roof space access.
OUTSIDE: Rear patio garden. Off street parking space. Storage cupboard housing oil fired boiler.

