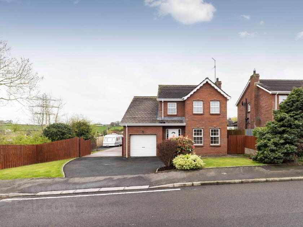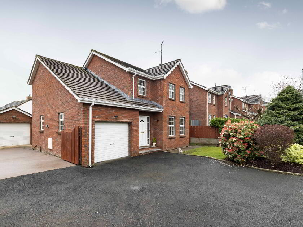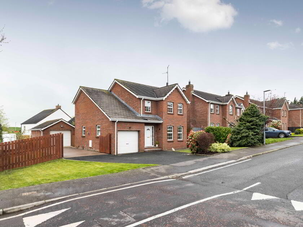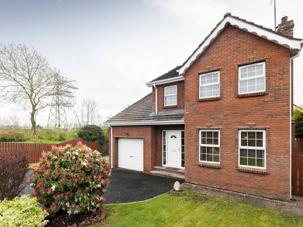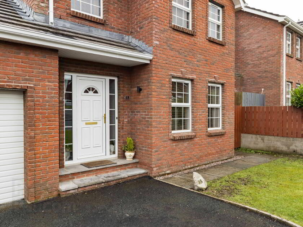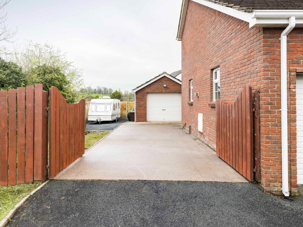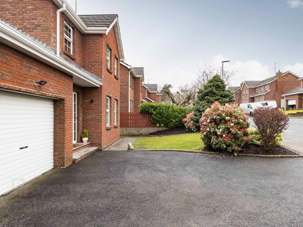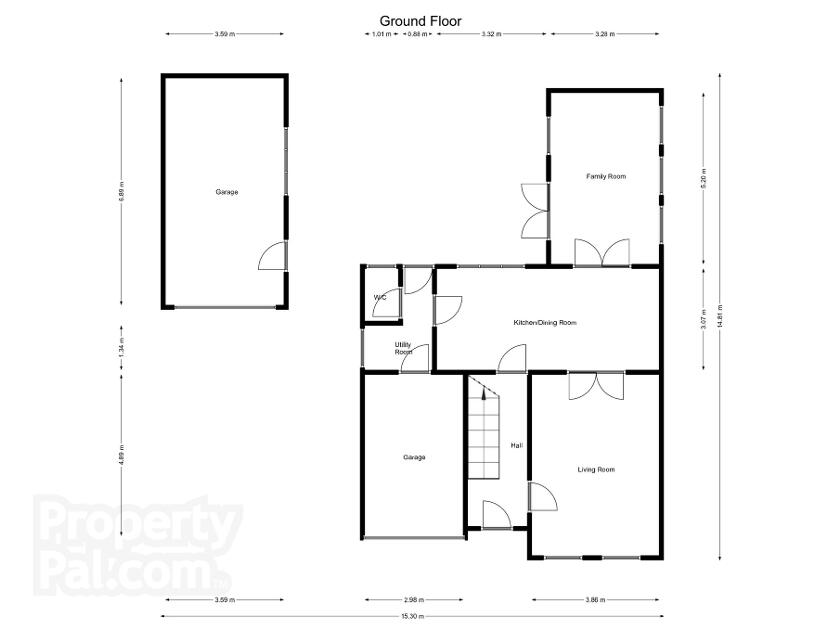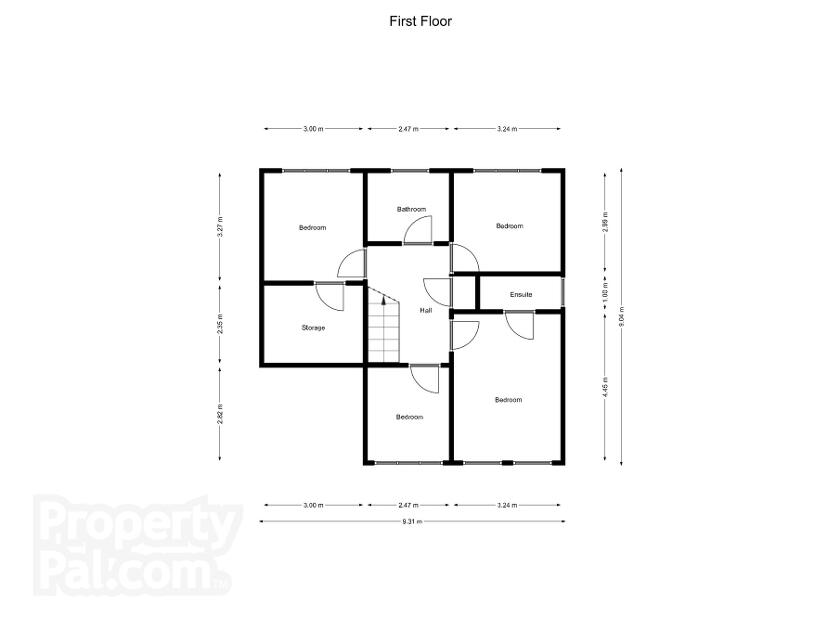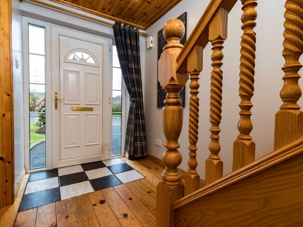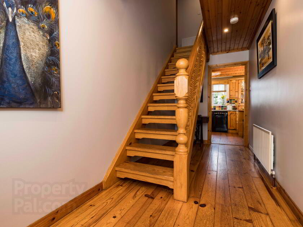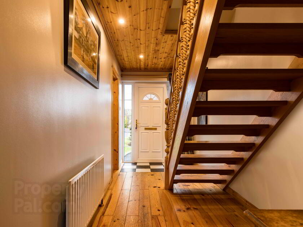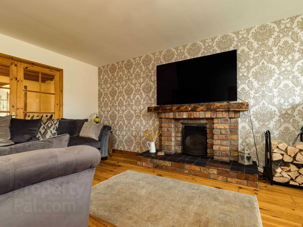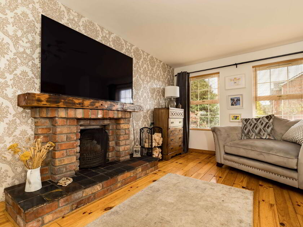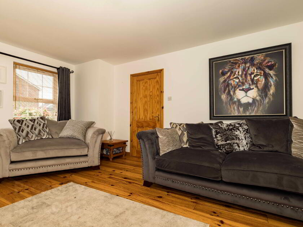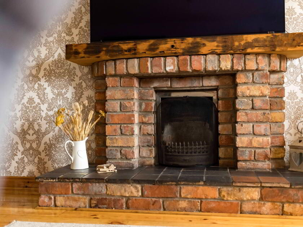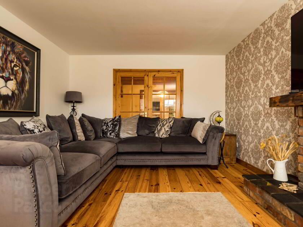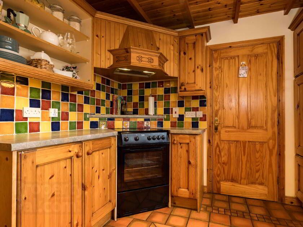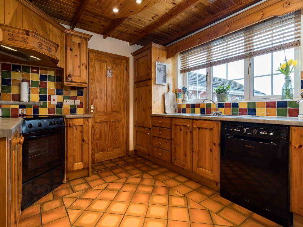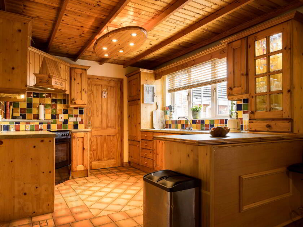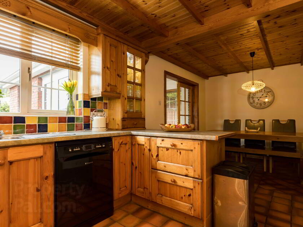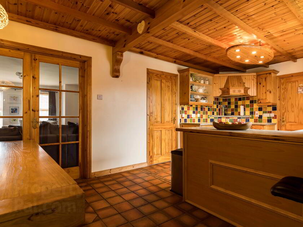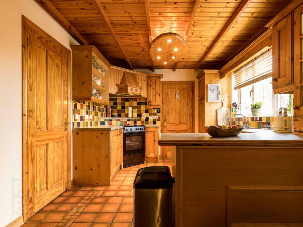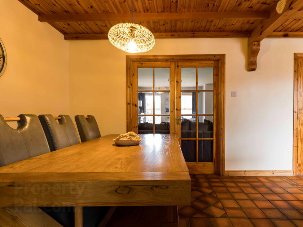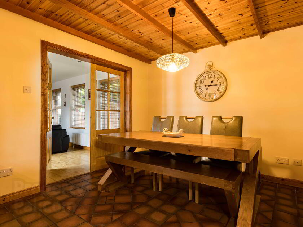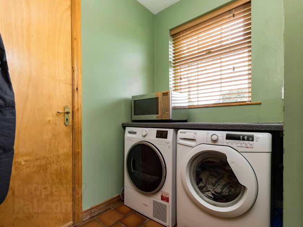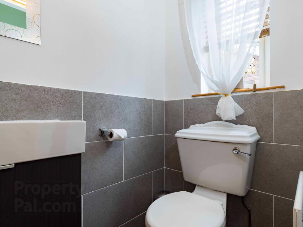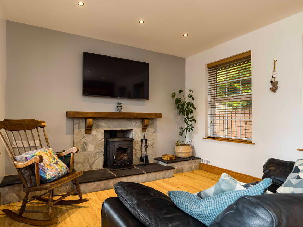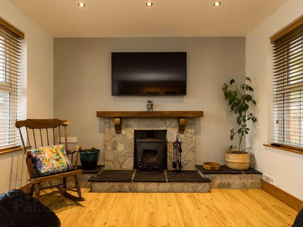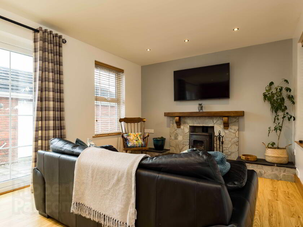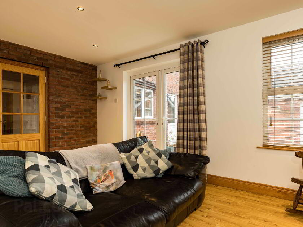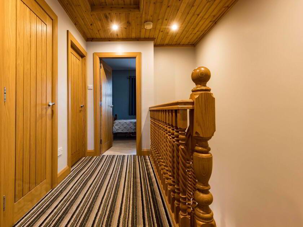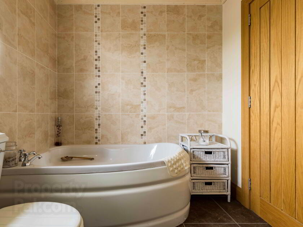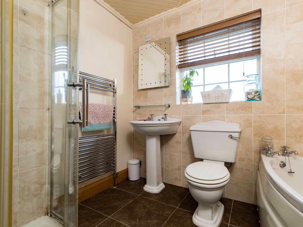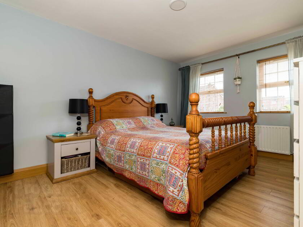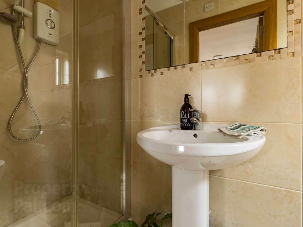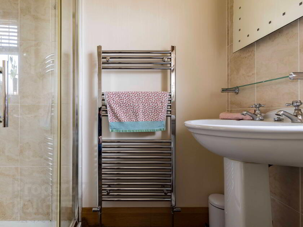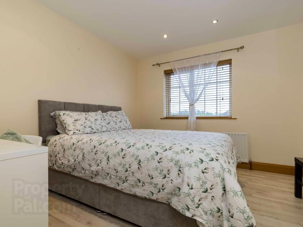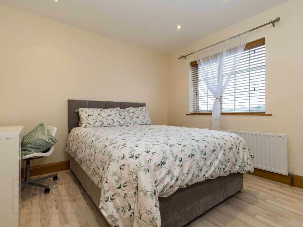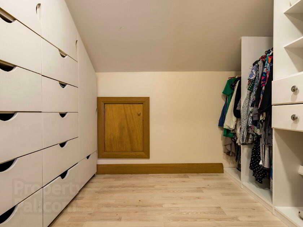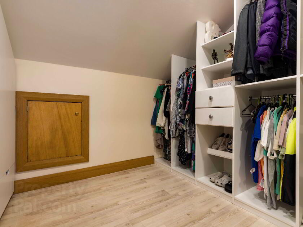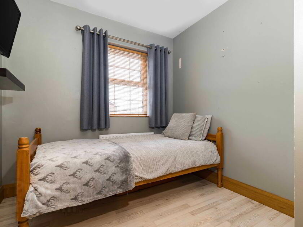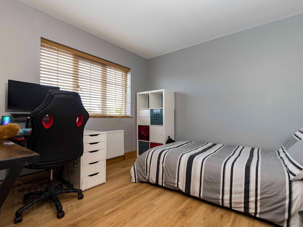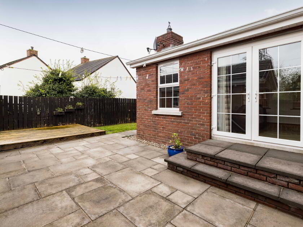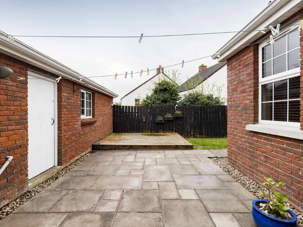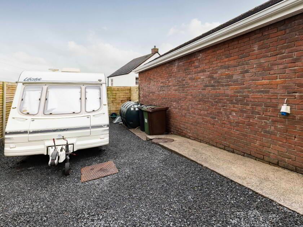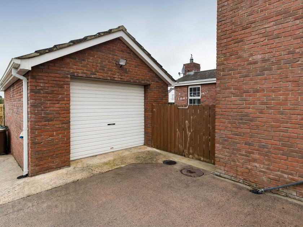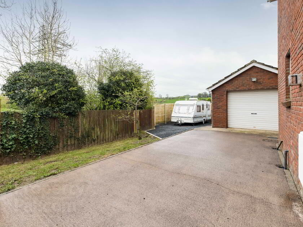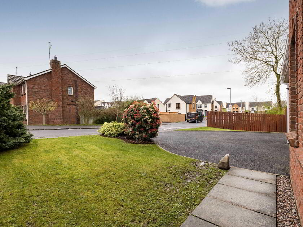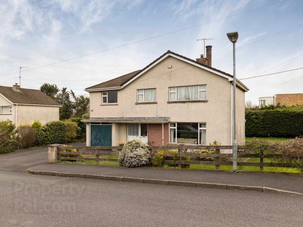Summary
- Living Room & Family Room
- Kitchen with Dining and access to Family Room/Sunroom
- Downstairs WC
- Four Bedrooms
- Oil Fired Central Heating & PVC Double Glazed Windows
- Integral Garage & Matching Detached Garage
Additional Information
Wilson Residential are pleased to offer for sale this spacious four bedroom detached home which has the added benefit of an Integral Garage & also Detached Garage. The integral garage has potential (subject to statutory approvals) to be converted to home office/study/playroom etc.
There is a Living Room to the front with double doors through to Kitchen/Dining and separate Family Room/Sun Room. To the first floor, there are four bedrooms and Bathroom. The main Bedroom has ensuite and Bedroom 2 has a walk in dressing room with storage units.
The property is positioned on a private site with sunny rear garden and has ample parking space for cars and a gravelled area to the side, which could be used for additional car parking or storage of caravan /boat etc.
With the lack of detached homes currently for sale within Banbridge, we anticipate a high level of interest and would recommend an early appointment to view. Please contact agent: Wilson Residential – 028 4062 4400.
GROUND FLOOR ACCOMMODATION COMPRISES
Covered Porch. PVC Entrance door with side lights.
Entrance Hall. Wooden floor. Open tread oak staircase with spindle balustrade. Wooden panelled ceiling with recessed lighting.
Living Room. 14’6 x 12’6. (4.45m x 3.86m)
Brick fireplace with open fire, timber mantle and raised hearth. Glazed double doors to Kitchen /Dining.
Kitchen With Dining Space. 21’6 x 10. (6.60m x 3.07m)
Excellent range of high and low level units. Sink unit with mixer tap. Electric cooker with extractor fan above. Plumbed for Dishwasher. Tiled floor and part tiled walls. Wooden panelled ceiling. Space for large dining table. Glazed double doors to Family Room/Sun Room.
Family Room/Sun Room. 17 x 10’7. (5.20m x 3.28m) Feature fireplace with Stove and raised hearth. Recessed down lighting. Double doors to patio.
Rear Hall
Utility. Plumbed for washing machine. Space for tumble dryer.
Downstairs WC. WC & Vanity Unit. Tiled floor and part tiled walls.
Door to Integral Garage. Garage – 9’7 x 16. (2.98m x 4.89m). Light & Power. Roller door. Oil fired boiler.
FIRST FLOOR ACCOMMODATION COMPRISES
Landing. Window to side. Hot-press. Access to roof space. Wooden panelled ceiling with recessed lighting.
Bathroom. WC, wash hand basin, bath and separate shower cubicle. Chrome heated towel radiator. Wooden panelled ceiling. Tiled floor and part tiled walls.
Main Bedroom With Ensuite. 14’5 x 10’6. (4.45m x 3.24m) Laminate floor.
Ensuite. WC, wash hand basin, bath and separate shower cubicle. Laminate floor. Tiled floor and wall tiling.
Bedroom 2 With Dressing Room. 10’6 x 9’8. (3.27m x 3.00m). Laminate floor.
Dressing Room. 9’8 x 7’7. (3.00m x 2.82m). Range of built in units. Access to eaves storage.
Bedroom 3. 10’7 x 9’8. (3.28m x 3.00m). Laminate floor.
Bedroom 4. 8’10 x 9’6. (2.82m x 2.47m). Laminate floor.
OUTSIDE
Front Garden in lawn. Tarmac driveway leading to Integral garage. Wooden gates leading to matching detached brick garage. Gravel area to side, suitable for additional parking or storage for boat or caravan.
Enclosed rear garden in lawn with timber fencing to boundaries and side gates. Raised timber decked patio and paved patio. Outside lighting, tap and power sockets.

