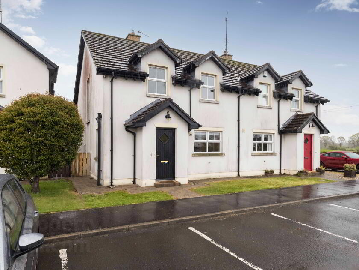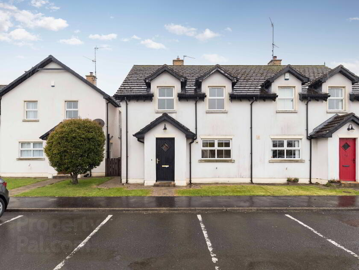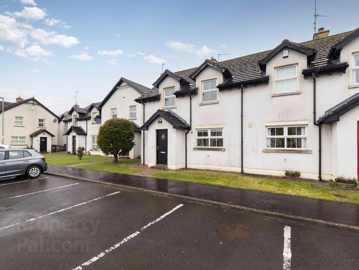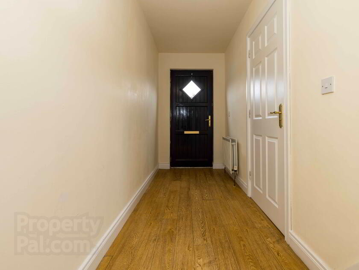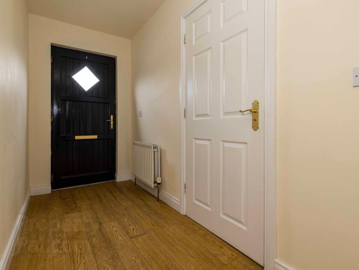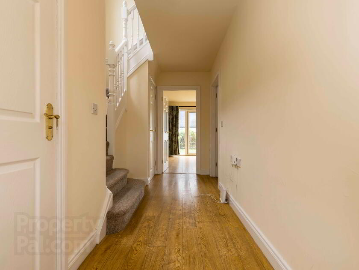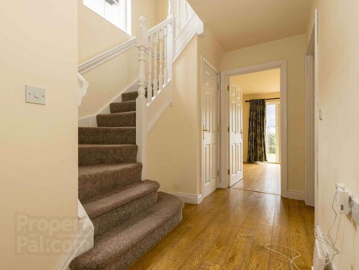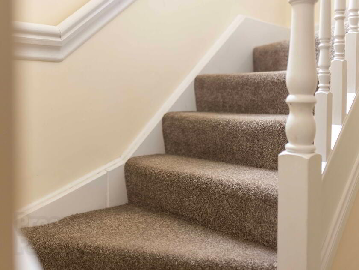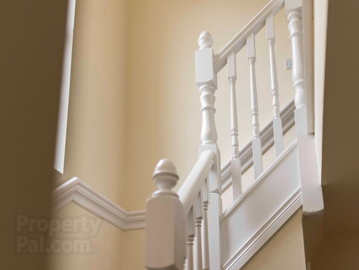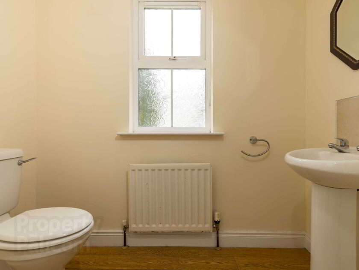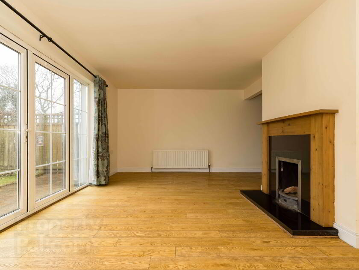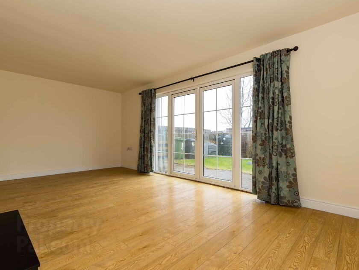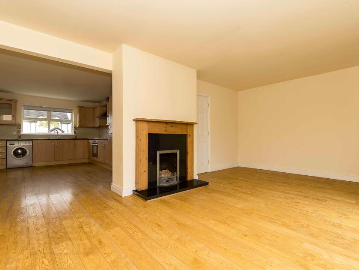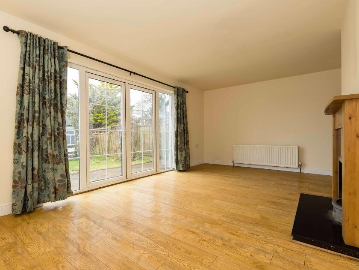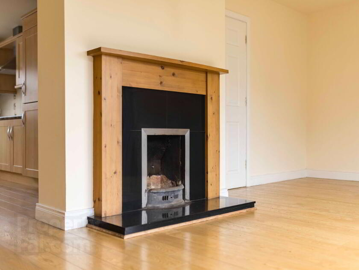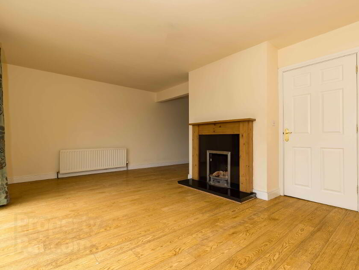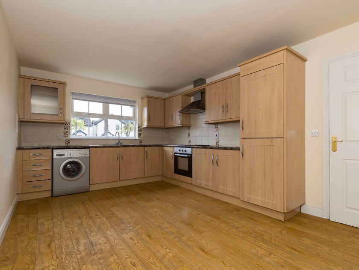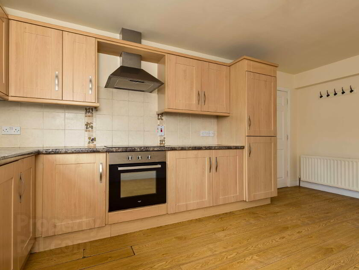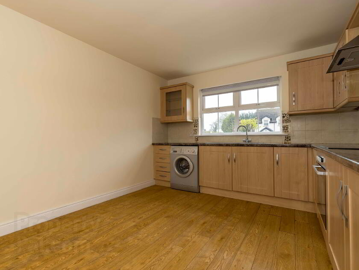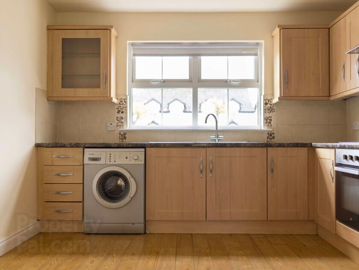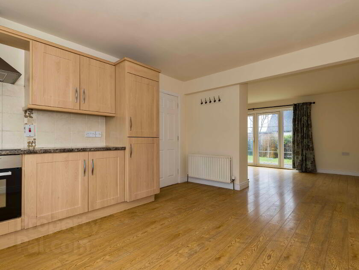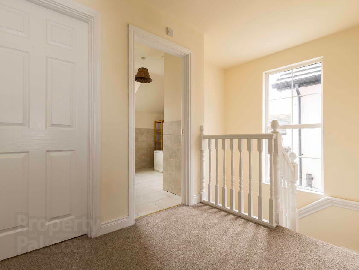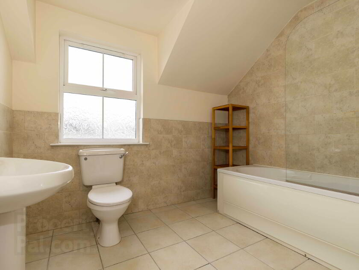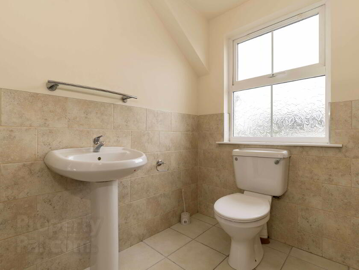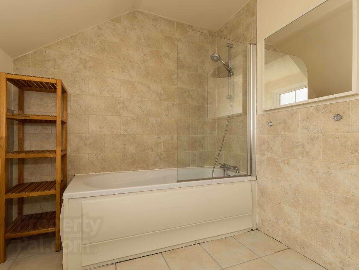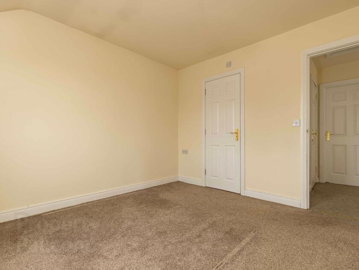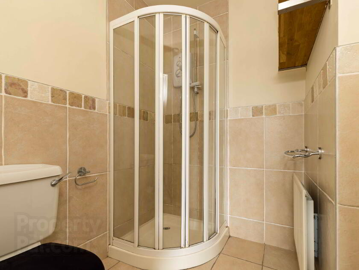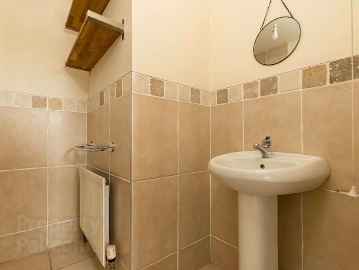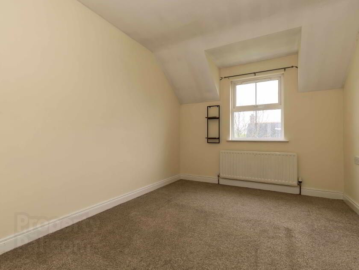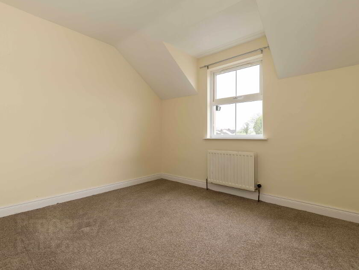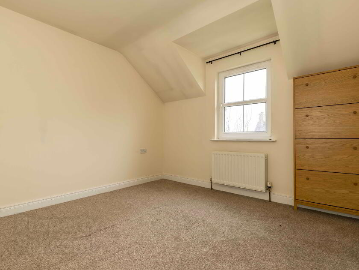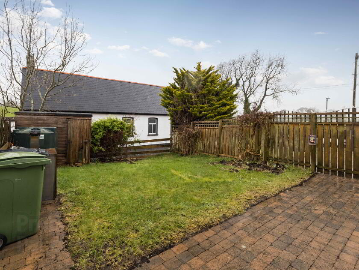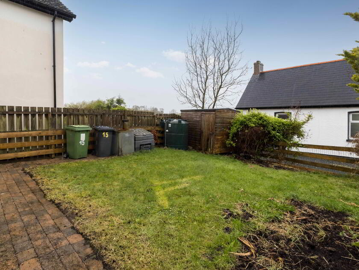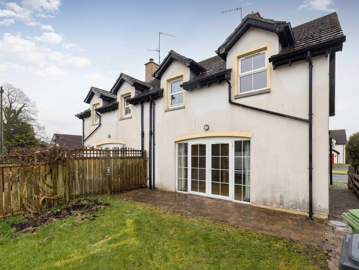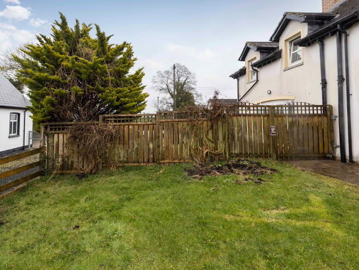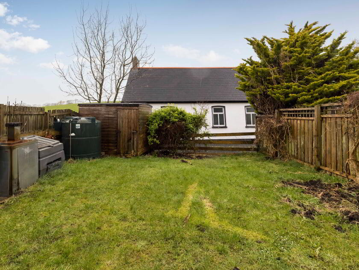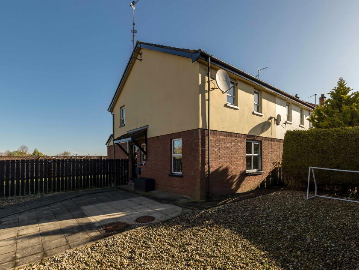Additional Information
This spacious Three bedroom semi detached property is situated in a small courtyard style development with a private aspect to front and rear offers excellent accommodation. Is situated on the outskirts of Dromore and offers easy access to A1.
The accommodation comprises of large Lounge, Modern Kitchen with Dining Space, Three Bedrooms, Master with ensuite and Main Bathroom.
It is ideally located for those travelling to Lisburn, Belfast, Newry and Dublin with the A1 approximately 4 miles away.
Please contact Selling Agent to arrange viewing. Wilson Residential 028 4062 4400.
Accommodation Comprises
Wooden Front Door. Outside porch light.
Entrance Hall. Laminate flooring. Stairs to side with feature window.
Downstairs WC. WC & wash hand basin with splashback
Living Room. 21 x 11’9. Or 6.42m x 3.64m. Open plan to Kitchen
Fireplace with Open Fire. Patio doors with double glazed side screens opening out onto garden.
Modern Kitchen With Dining Area. 16 x 10’8. Or 4.96m x 3.32m.
Excellent range of high and low level units. Stainless steel sink with mixer tap. Electric oven and hob with extractor hood above. Integrated Fridge Freezer. Plumbed for washing machine. Part tiled walls. Laminate flooring.
First Floor Accommodation Comprises
Landing. Shelved hotpress. Access to roofspace.
Bathroom. Suite comprising of Pedestal wash hand basin, WC, and and bath. Tiled floor and part tiled walls.
Main Bedroom With Ensuite. 11’9x 10’5. Or 3.64m x 3.21m.
Ensuite. WC, Wash hand basin, Shower cubicle with electric shower. Tiled floor & part tiled walls.
Bedroom 2. 10’4 x 9’4. 3.20m x 2.85m.
Bedroom 3. 11’9 x 8’9. 3.64m x 2.74m.
OUTSIDE
Front garden in lawn. Parking area to front. Timber boundary fencing to rear. Lawn to rear with brick paved patio area. Oil fired boiler & Oil tank. Outside lighting and tap. Pathway access at side for bin access etc.

