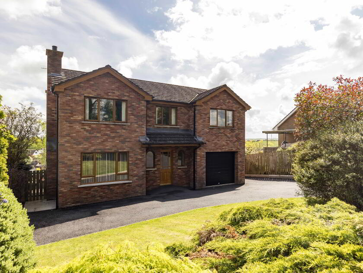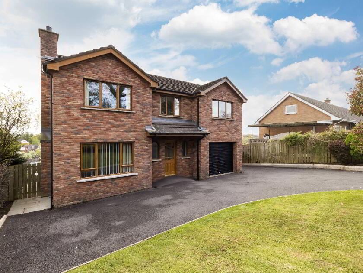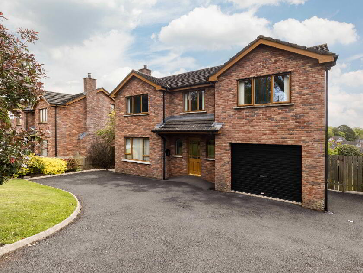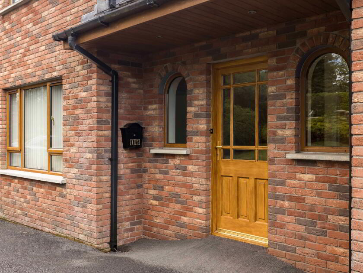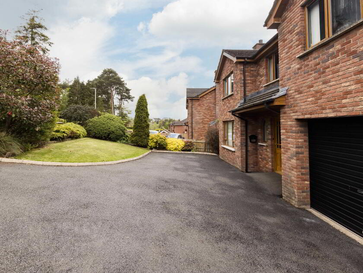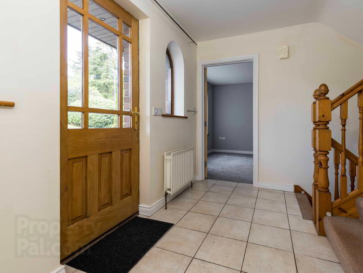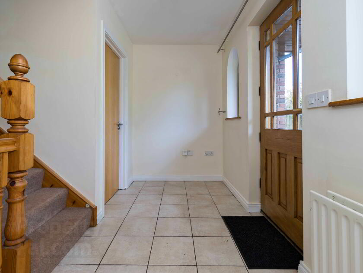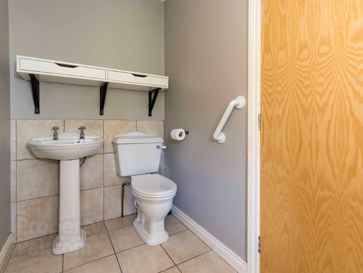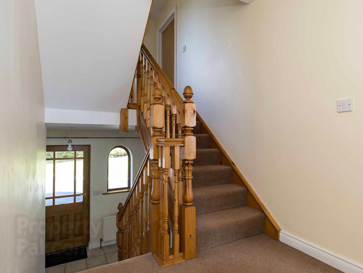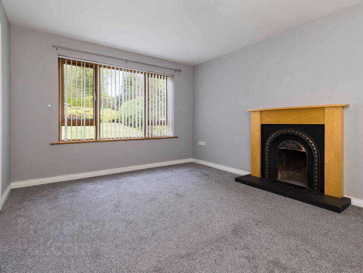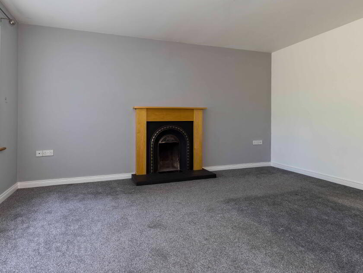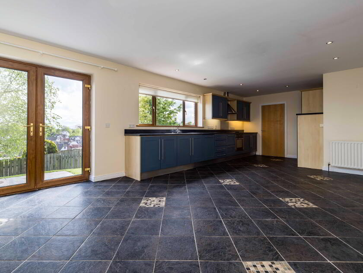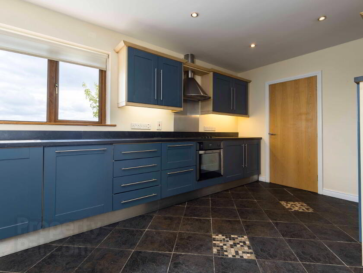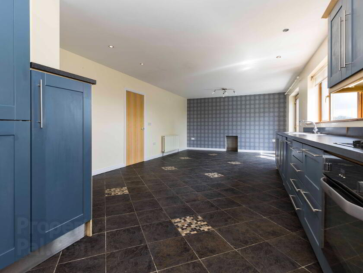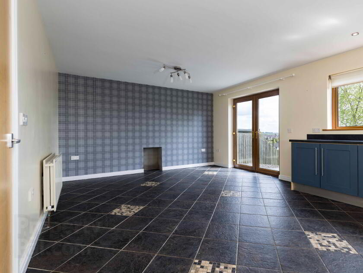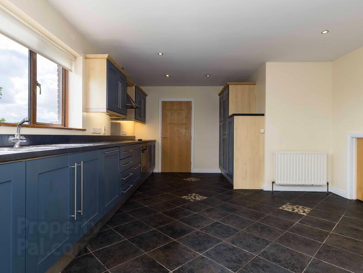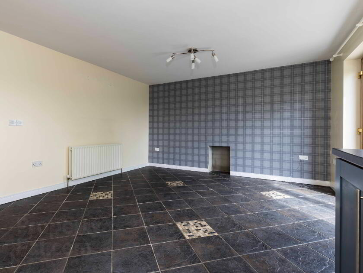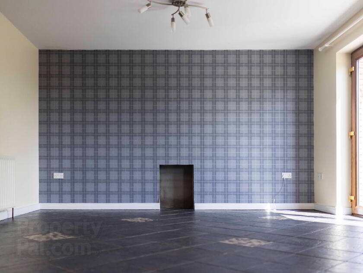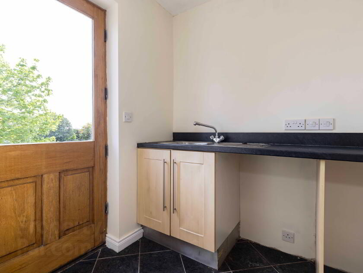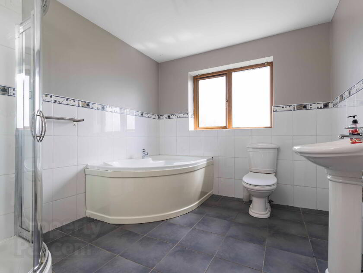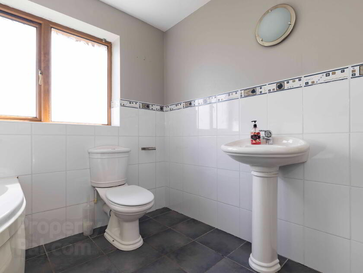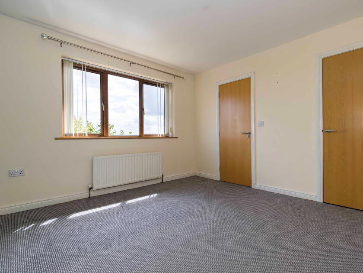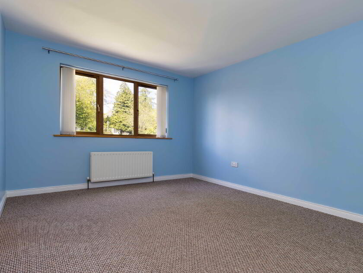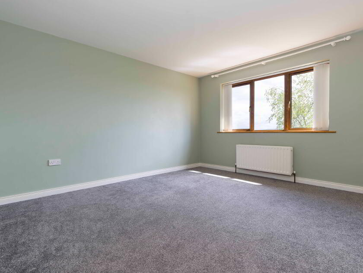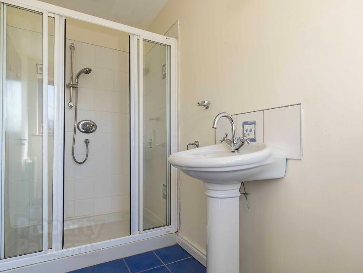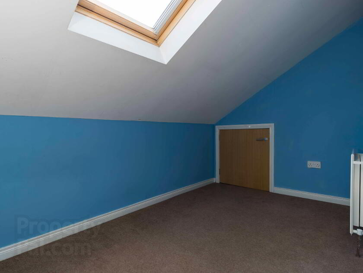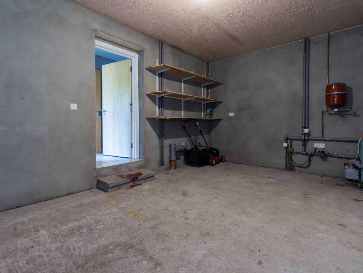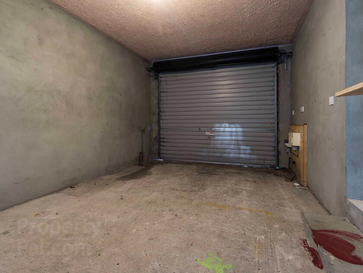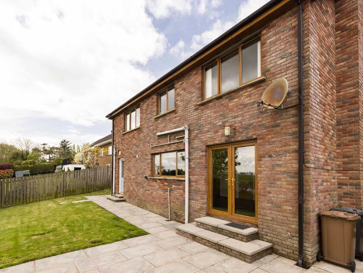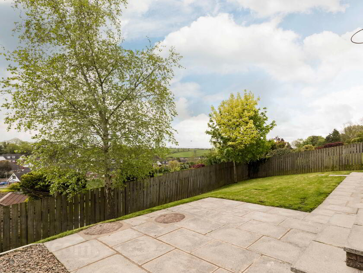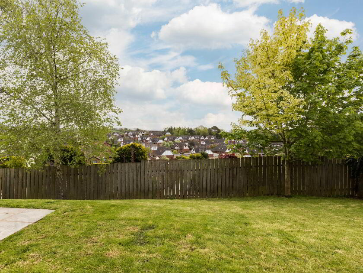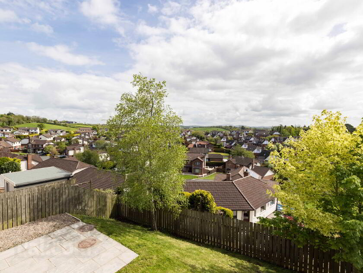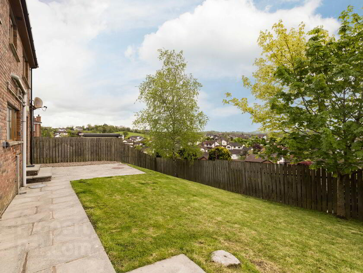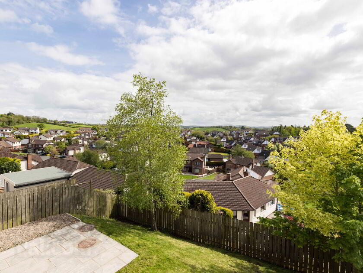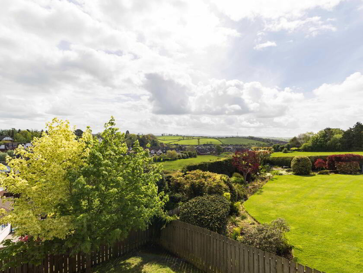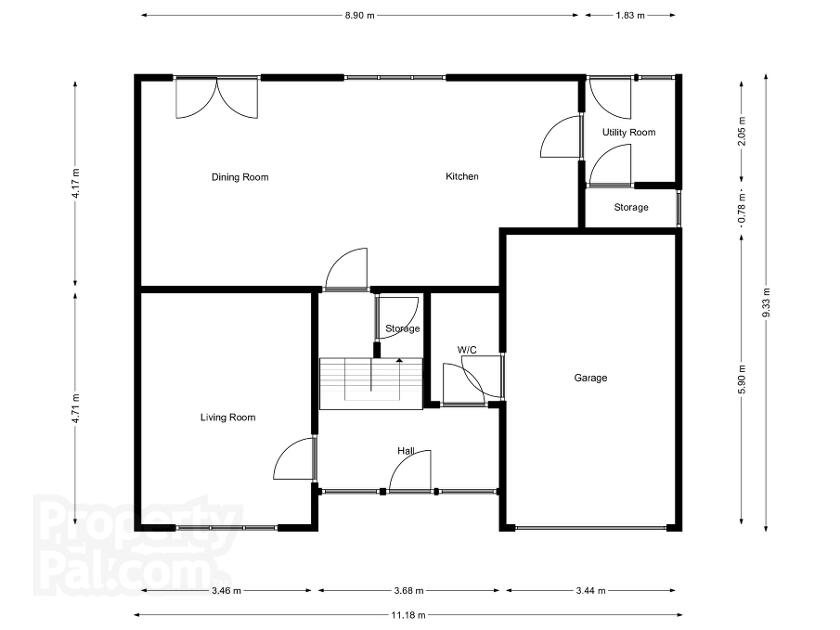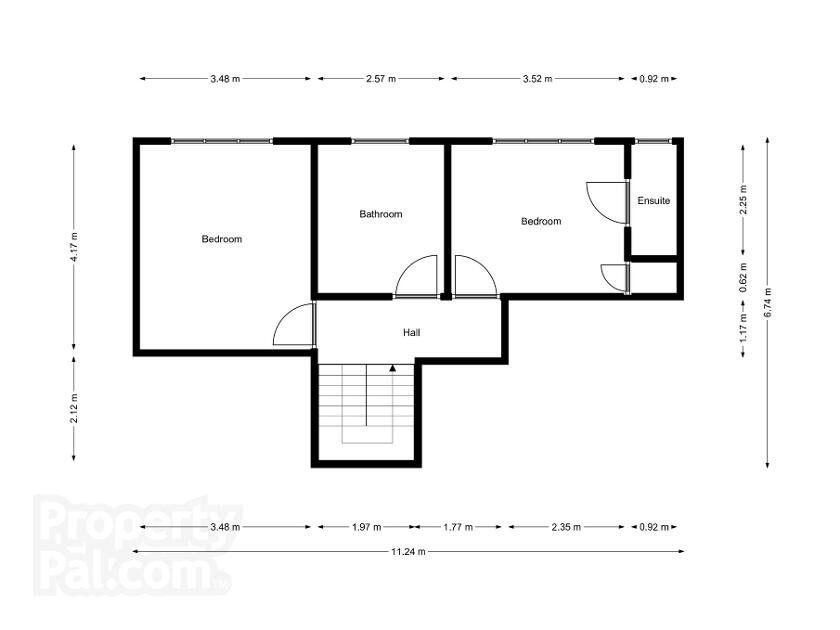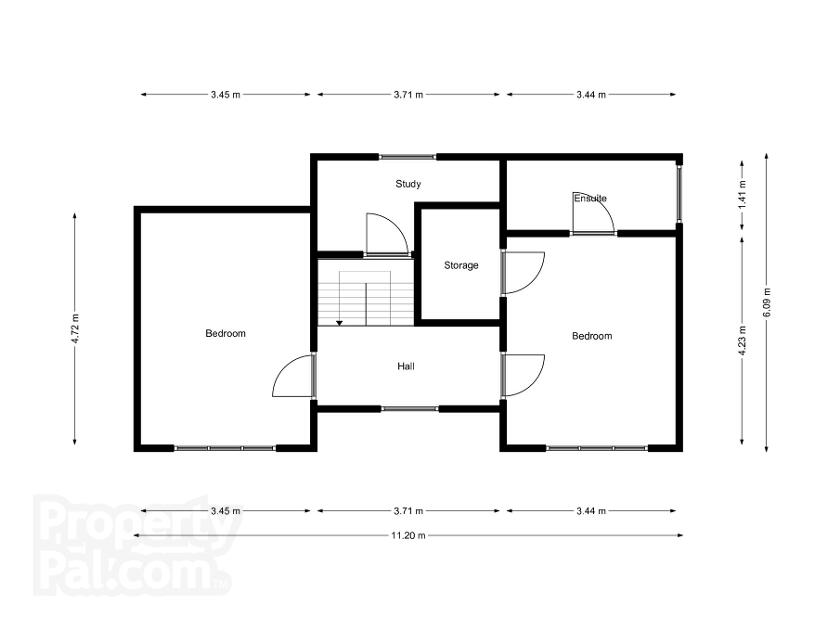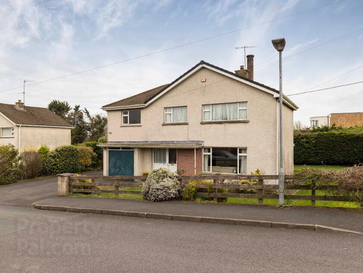Summary
- Living Room With Fireplace
- Ground Floor Cloakroom
- Spacious Kitchen With Dining Area & Separate Utility & Store
- Four Bedrooms (Two With Ensuites)
- Large Main Bathroom
- Study Area To 2nd Floor
- Oak Effect PVC Double Glazed Windows & PVC Fascia for low maintenance
- Oil Fired Centra Heating
- Integral Garage
- Convenient Edge Of Town Location
- Easy Access To A1 Dual Carriageway
- No Onward Chain
Additional Information
Positioned on a private site, fronting Ballymoney Road, this spacious detached property provides excellent accommodation and is situated just a short walk from Banbridge Town Centre.
There is a large Kitchen with extensive dining area and separate Utility Room, Living Room to the front and four bedrooms, main bathroom and study area to the upper floors.
The Master Bedroom, positioned at the front of the property has a spacious ensuite and walk in dressing room, with another of the bedrooms having an ensuite and built in wardrobe. The other two bedrooms are also double bedrooms. Off the 2nd floor landing is a useful study or storage area.
For ease of maintenance, the property is constructed of brick, windows and fascia are oak effect pvc. There are neat gardens to front and rear, with the rear garden enjoying an open aspect over Banbridge. Please contact Selling Agent to arrange viewing. Wilson Residential 028 4062 4400.
Ground Floor Accommodation Comprises
Covered Porch
Entrance Hall. Part glazed Entrance door. Feature arched windows to both sides of Entrance Door. Tiled floor.
Cloakroom. WC & Pedestal wash hand basin. Tiled floor and splashback. Door to Integral Garage.
Living Room. View to front. 11’4 x 15’4. (3.48m x 4.71m) Fireplace with cast iron inset with tiled hearth and open fire.
STAIRS TO LOWER LEVEL. Large hot press with Storage.
Spacious Kitchen With Dining Area. View to rear. 13’6 x 29’1. (4.17m x 8.89) Measurements taken at widest points. Excellent range of high and low level units. Sink unit with mixer tap. Integrated dishwasher and fridge freezer. Electric oven and hob with extractor above and splashback. Tiled floor. Recessed ceiling lighting & under counter lighting. Under stairs storage. Space for large dining table. Patio doors at Dining Area.
Utility Room. 6 x 6’7. (1.83m x 2.04m) Sink unit with cupboards below. Plumbed for washing machine and space for tumble dryer. Separate store with window (could be used as Pantry for Kitchen).
First Floor Accommodation Comprises
Main Bathroom. 9.8 x 8’5 (3.00 x 2.57m) Suite comprising of WC, pedestal wash hand basin, corner bath, separate shower cubicle with shower powered from oil heating.
Bedroom With Ensuite. View to rear. 11’4 x 10’2. (3.52m x 3.13m) Built in wardrobe.
Ensuite. WC, Wash hand basin and shower cubicle with shower powered from oil heating
Bedroom. View to rear. 11’4 x 13’2. (4.17m x 3.48m)
Second Floor Accommodation Comprises
Bedroom With Ensuite. 15’4 11’3. (4.23m x 3.44m) View to front.
Ensuite. WC, Wash hand basin and large shower cubicle with mains shower. Tiled floor.
Large Walk in Wardrobe. Light and power...
Bedroom. (4.72 x 3.45m) View to front.
STAIRS TO STUDY AREA. Velux window and eaves storage.
INTEGRAL GARAGE. 19’3 x 11’3 (5.90m x 3.45m) Roller door. Light & power. Oil fired boiler. Water Tap for vehicle washing.
OUTSIDE
FRONT. Garden in lawn with shrub border. Brick boundary wall with matching pillars. Tarmac driveway leading to Garage.
REAR. Enclosed garden in lawn with paved patio area. Boundary timber fencing with pedestrian gates to both sides of property. Oil tank. Outside lighting and water tap.

