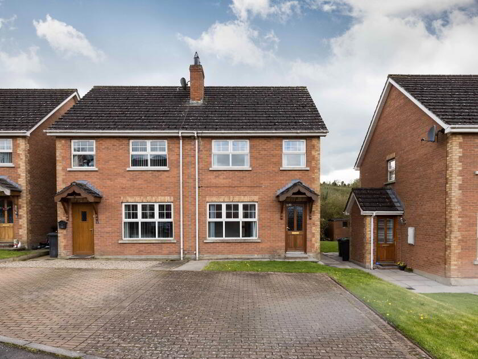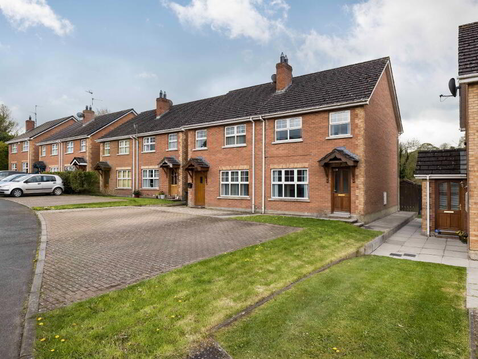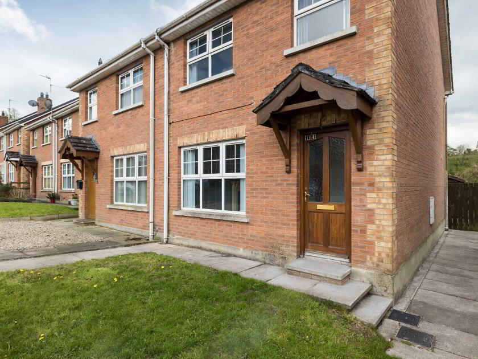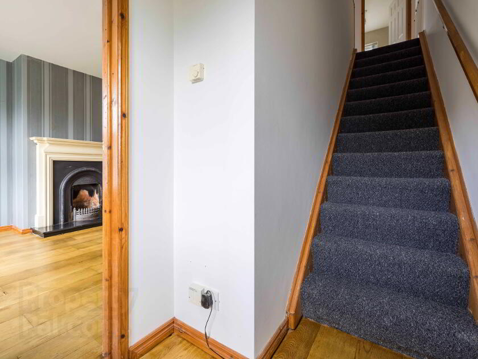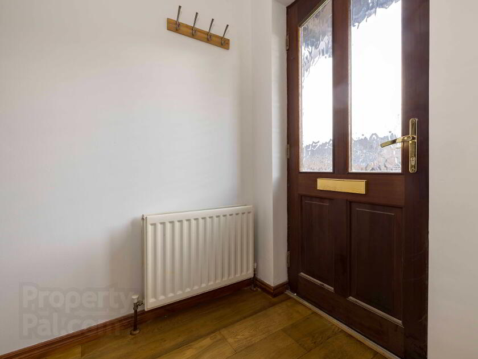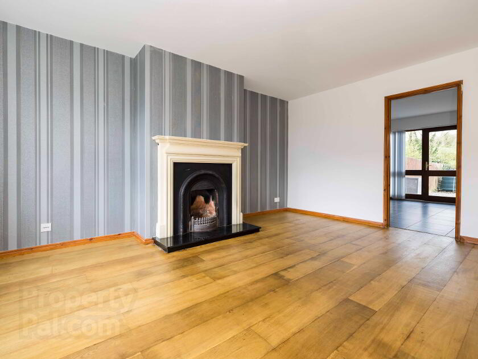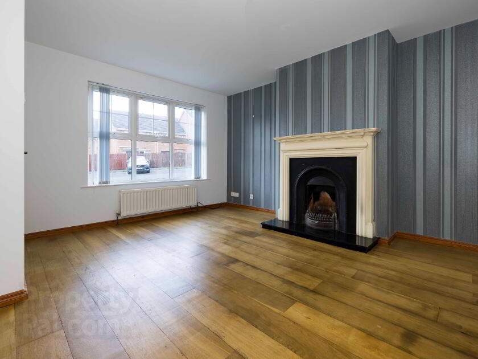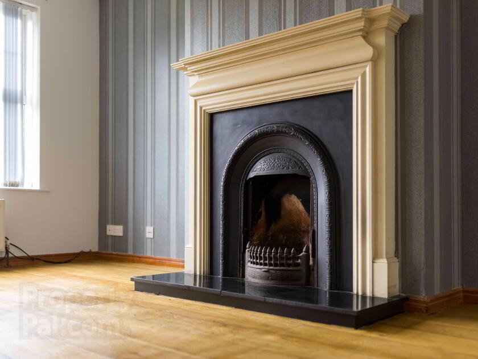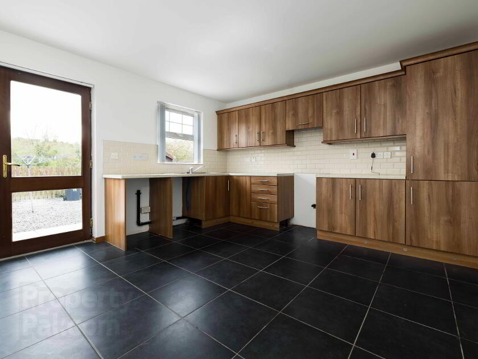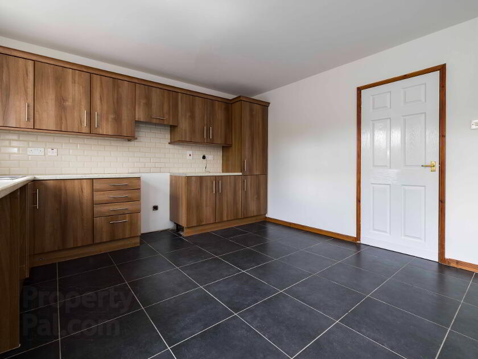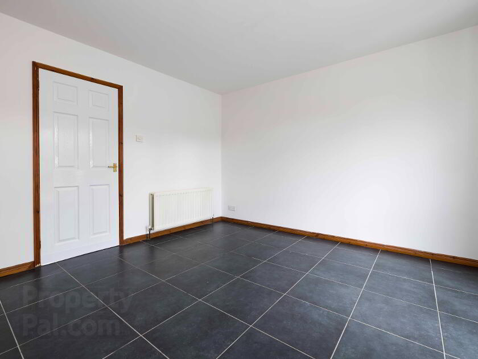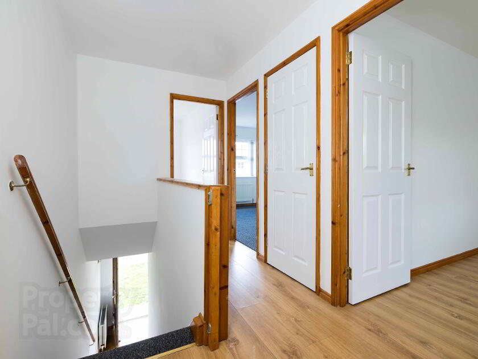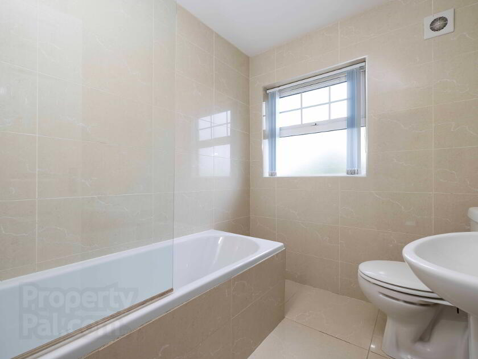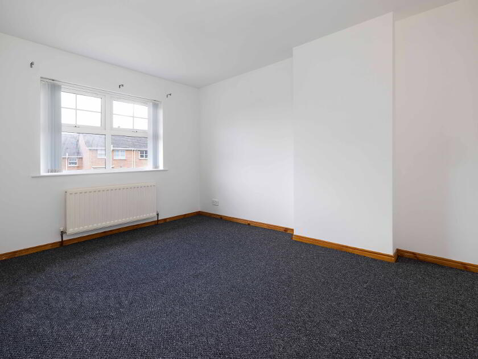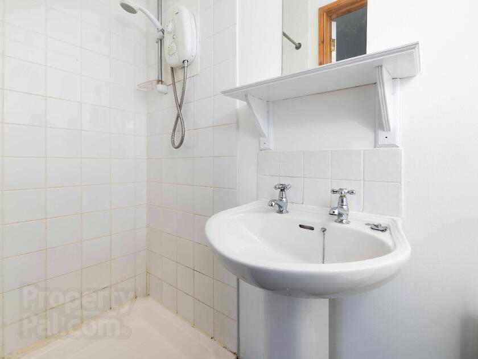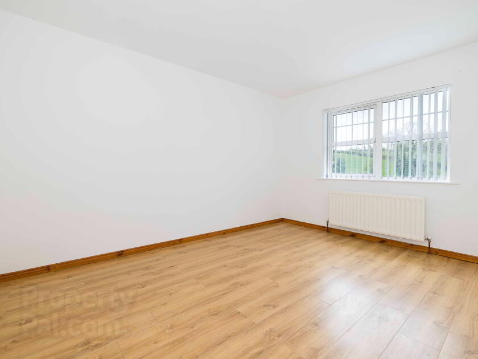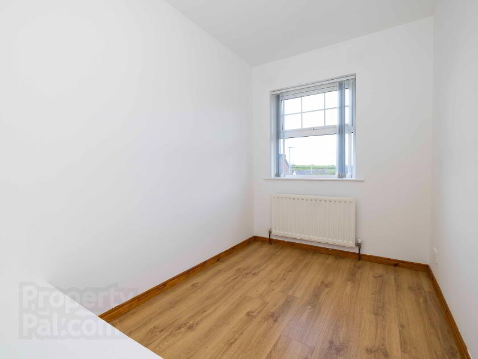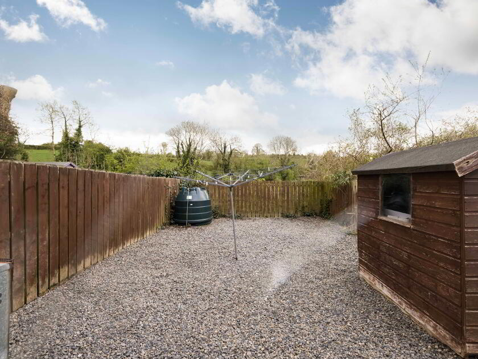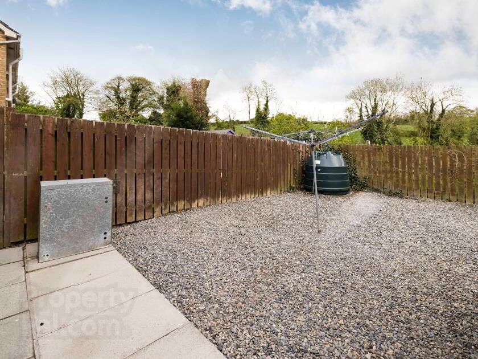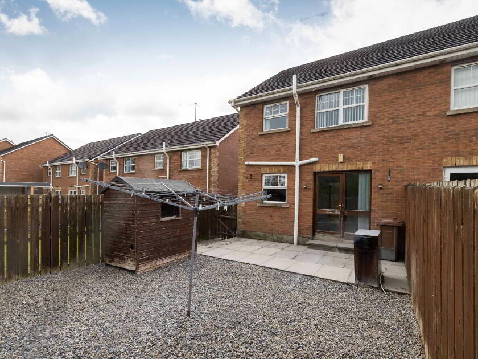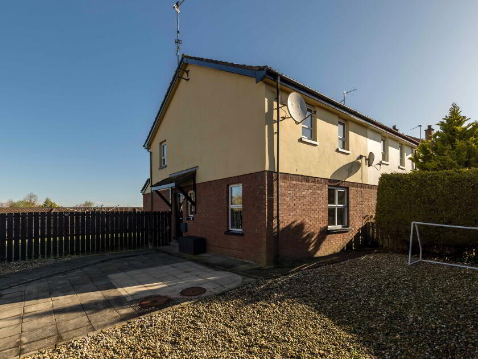Summary
- Recently redecorated & new carpets fitted
- Large Lounge With Fireplace
- Modern Kitchen With Excellent Dining Space
- Master Bedroom With Ensuite
- PVC Double Glazed Windows/Oil Fired Central Heating
- Low maintenance garden at rear
- Private outlook to Front & Rear
Additional Information
This spacious Three bedroom semi detached property with a private aspect to front and rear offers excellent accommodation, is situated on the outskirts of Dromore.
The accommodation comprises of large Lounge, Modern Kitchen with Dining Space, Three Bedrooms, Master with ensuite and Main Bathroom.
The property has been recently redecorated throughout with new carpets to Stairs and Master Bedroom.
It is ideally located for those travelling to Lisburn, Belfast, Newry and Dublin with the A1 approximately 4 miles away.
Please contact Selling Agent to arrange viewing. Wilson Residential 028 4062 4400.
Ground Floor Accommodation Comprises
Entrance Hall. Part glazed Entrance door. Wooden floor. Door to Lounge:
Lounge. 16’2 x 12’5 (4.95m x 3.83m) View to front. Fireplace with Open Fire. Wooden floor. Under stairs storage.
Modern Kitchen With Dining Area. 16 x 12’6. (4.88m x 3.85m). View to rear. Excellent range of high and low level units. Stainless steel sink with mixer tap. Space for electric cooker with extractor hood above. Integrated Fridge Freezer. Plumbed for washing machine and dishwasher. Tiled floor & Part tiled walls. Glazed door and side screen to rear.
First Floor Accommodation Comprises
Landing. Laminate flooring. Shelved hotpress. Access to roofspace.
Bathroom. White suite comprising of Pedetal wash hand basin, WC, and and bath with Power shower over bath. Chrome heated towel radiator. Tiled walls and floor.
Master Bedroom With Ensuite. 12’6 x 9’6 (3.87m x 2.93m). View to front.
Ensuite. WC, Wash hand basin with splashback. Shower cubicle with electric shower. Tiled floor.
Bedroom 2. 12’5 x 9’6 (3.83m x 2.93m). View to rear. Laminate floor.
Bedroom 3. 9’2 x 6’3. (2.80m x 1.90m). View to front. Laminate floor.
OUTSIDE. Lawn to front. Brick paviour driveway. Enclosed low maintenance rear garden. Boundary timber fencing with gate to side. Paved patio area. Oil fired boiler & Oil tank. Outside lighting and tap.

