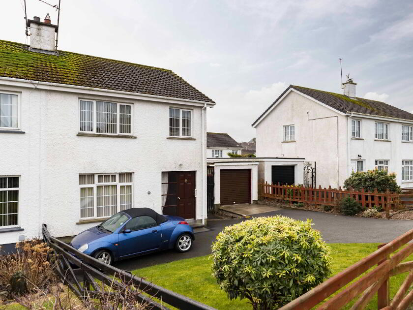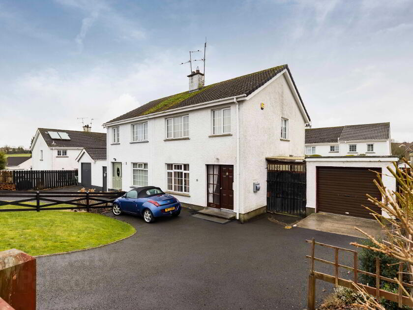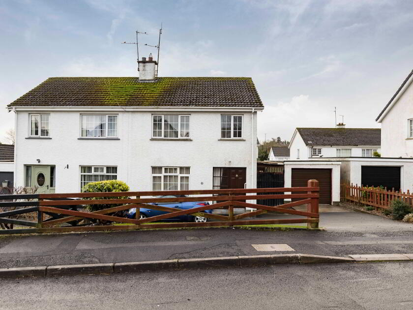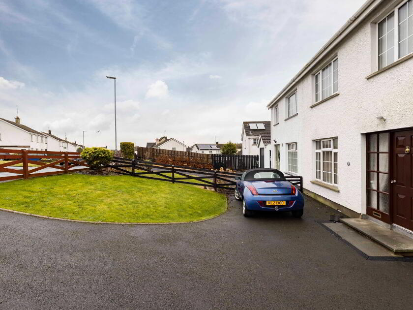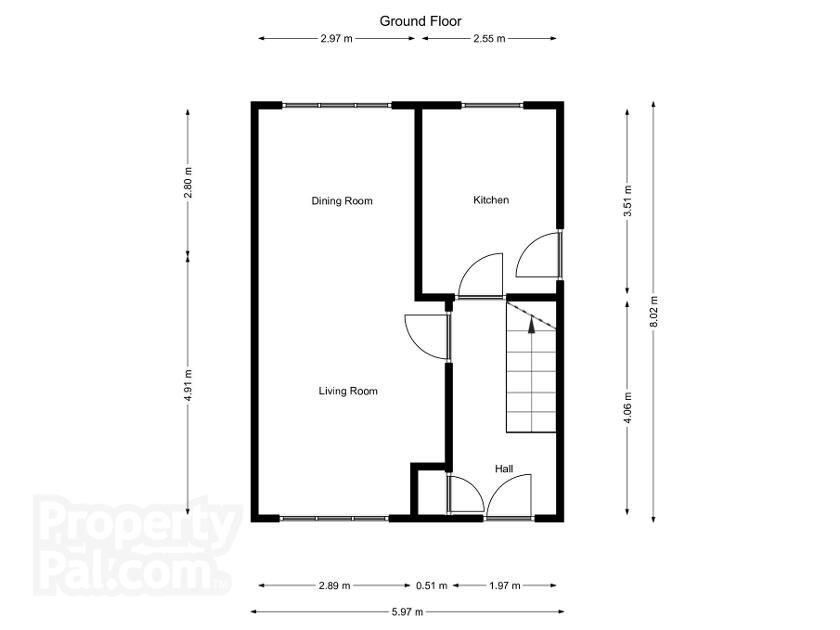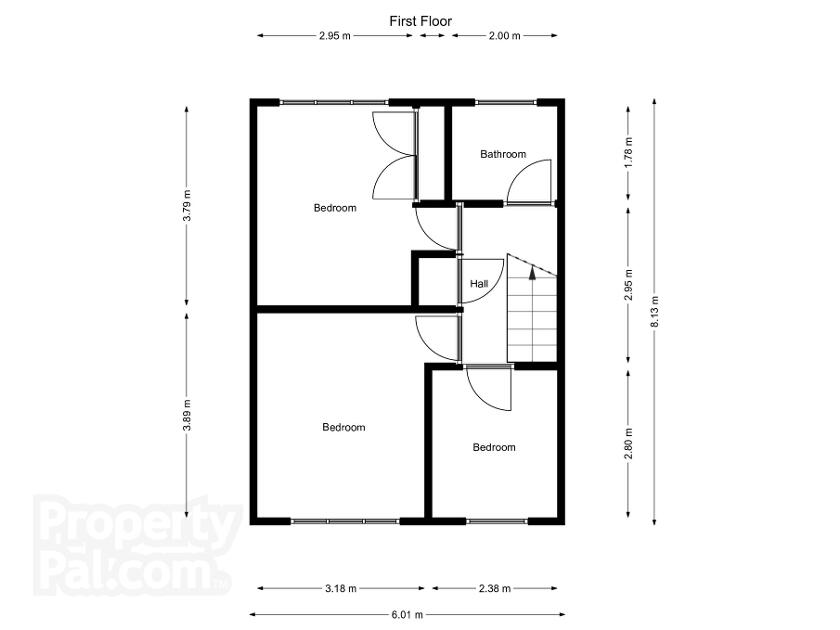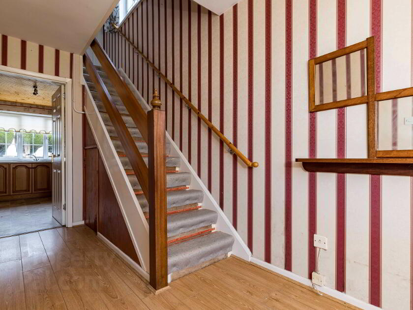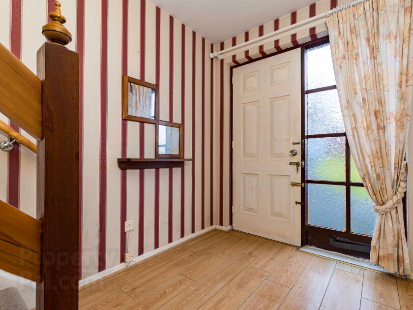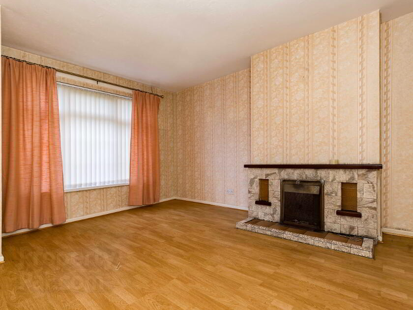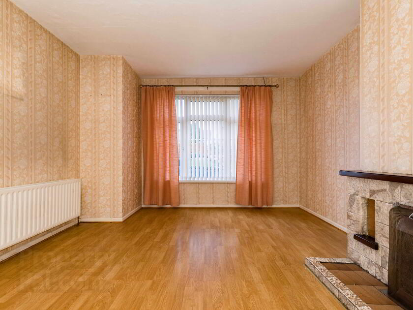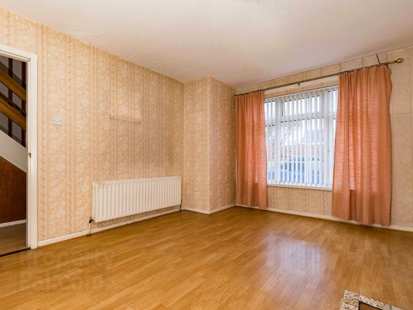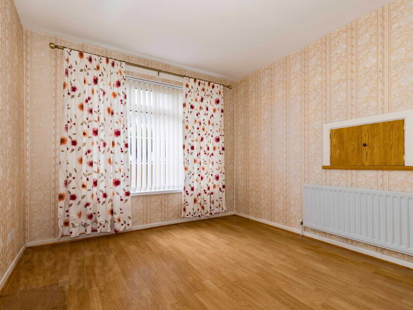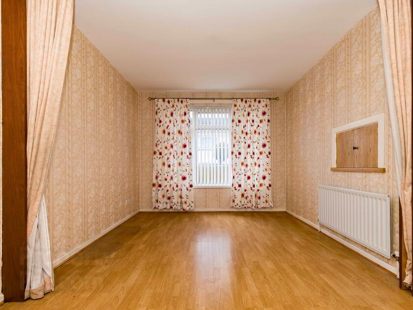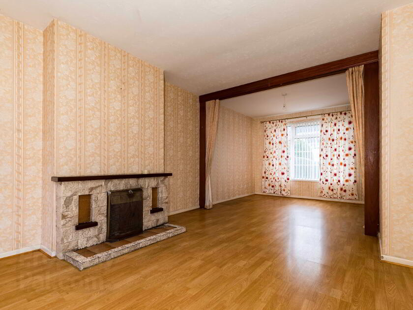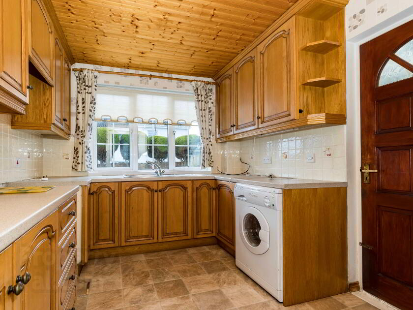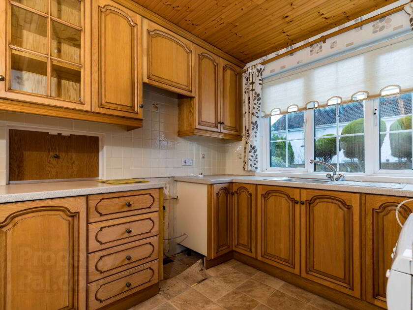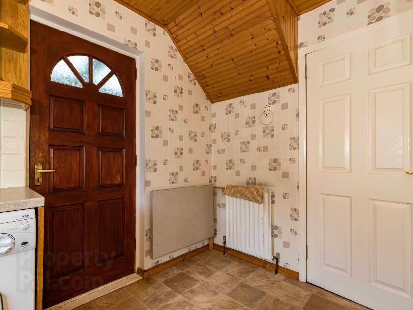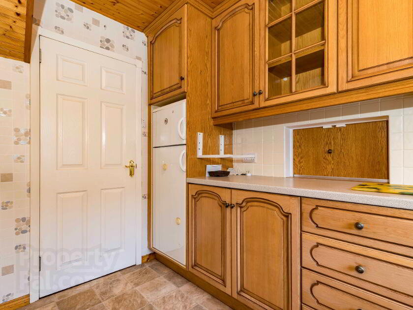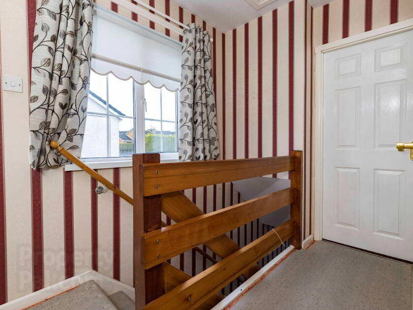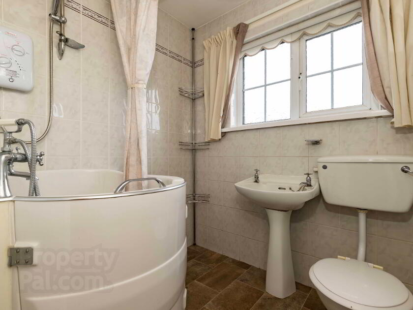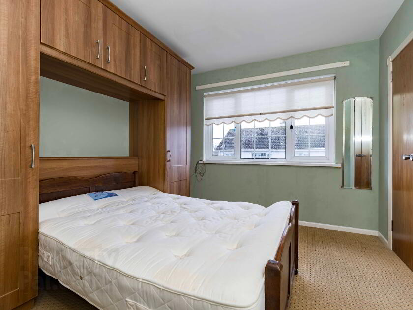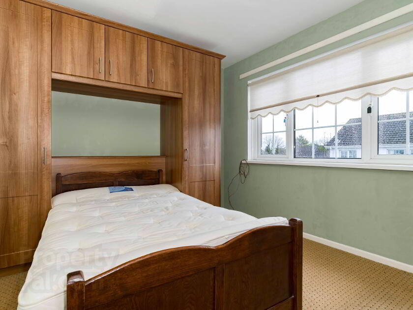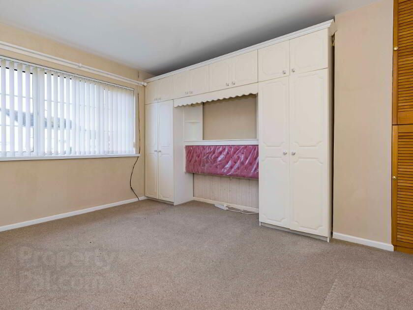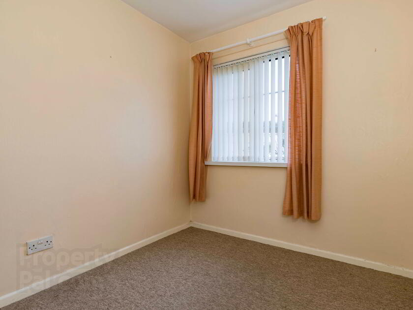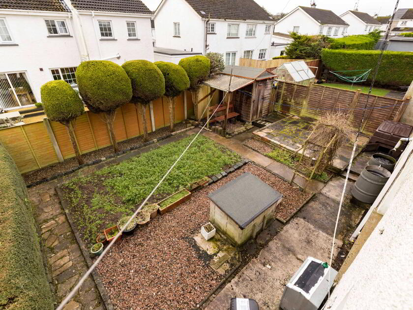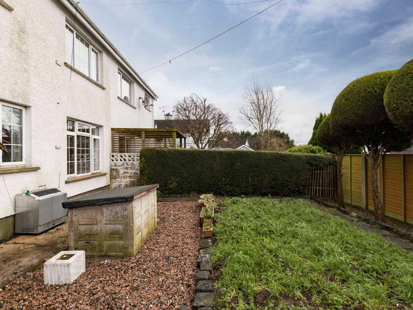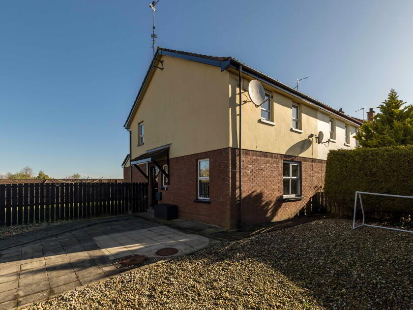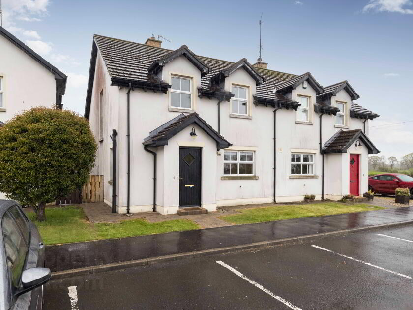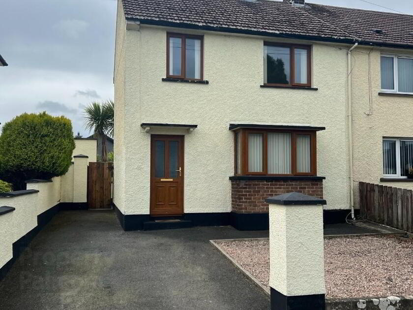Summary
- No Onward Chain
- Three Bedrooms
- PVC Double Glazed Windows
- Detached Garage
- Gardens Front & Rear
- Oil Fired Heating
Additional Information
Located off the Ballygowan Road, this semi-detached Property offers excellent accommodation and the opportunity to update to your own style.
The accommodation comprises of Living Room & Dining Area, Kitchen with Dining Space, Three bedrooms and Shower Room to first floor. Outside there is parking area to the front and gardens to front & rear, with detached garage.
Please contact Agent to arrange viewing: Wilson Residential 028 4062 4400.
Ground Floor Accommodation Comprises
Entrance Hall. Hardwood front door with glazed side light. Laminate flooring. Understairs storage. Stairs to first floor.
Living Room Open Plan To Dining Area. 11’1 x 25’2. (3.40m x 7.71m). Measurement includes dining area. Laminate flooring. Fireplace with Open Fire. Laminate flooring.
Dining Area. Laminate flooring.
Kitchen. 11’5 x 8’3. (3.51m x 2.55m). Range of high and low level units. Stainless steel sink unit Plumbed for washing machine. Door to Outside.
First Floor Accommodation Comprises
Landing. Gable window. Hotpress.
Shower Room. WC, Wash hand basin & corner shower. Wall tiling.
Bedroom 1. 12’7 x 10’4. (3.89m x 3.18m). Built in wardrobes.
Bedroom 2. 12’4 x 9’6. (3.79m x 2.95m). Built in wardrobes.
Bedroom 3. 9’2 x 7’8. (2.80m x 2.38m). Built in cupboard.
OUTSIDE. Gardens to front and rear garden. Tarmac parking area to front. Oil tank.
DETACHED SINGLE GARAGE
Directions
Located off Ballygowan Road.

