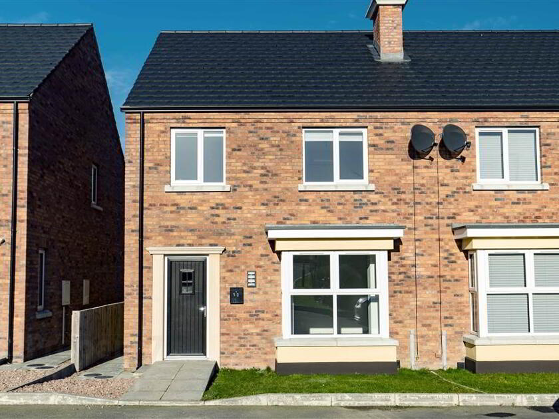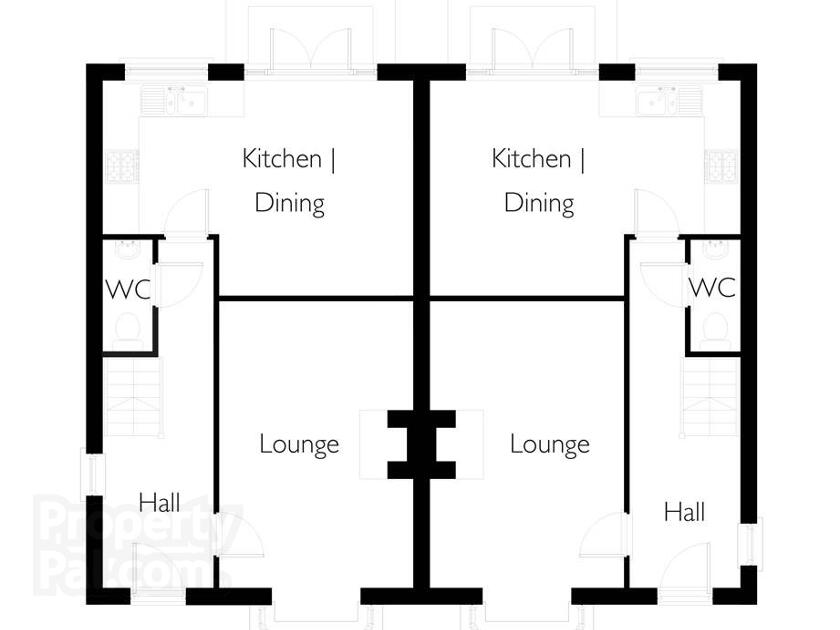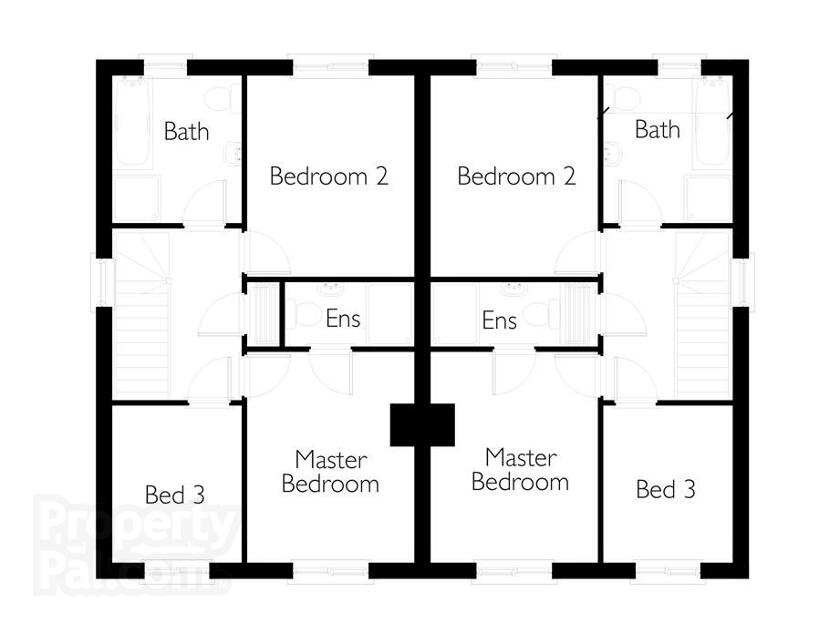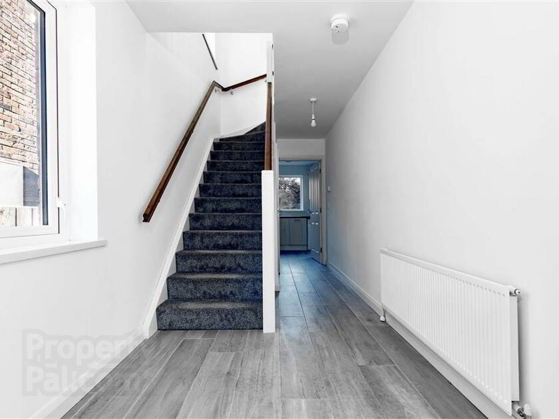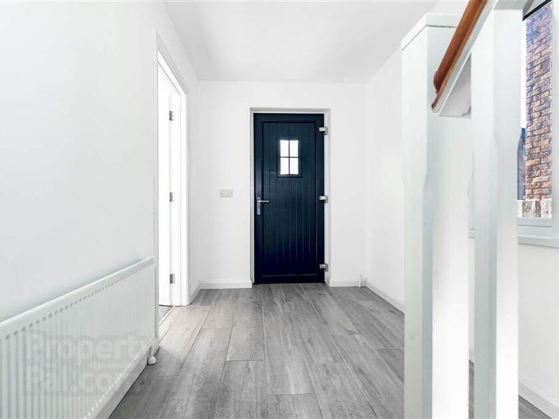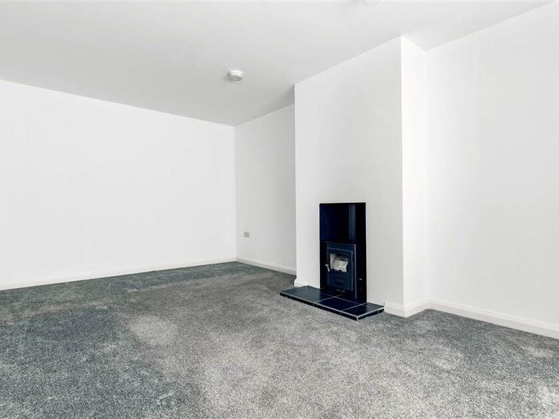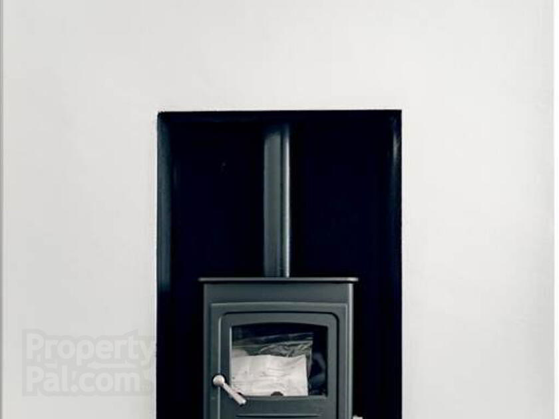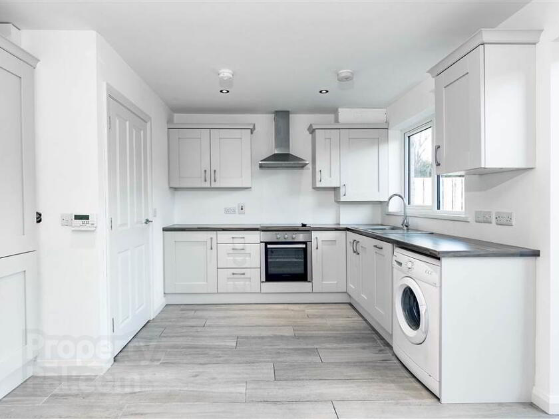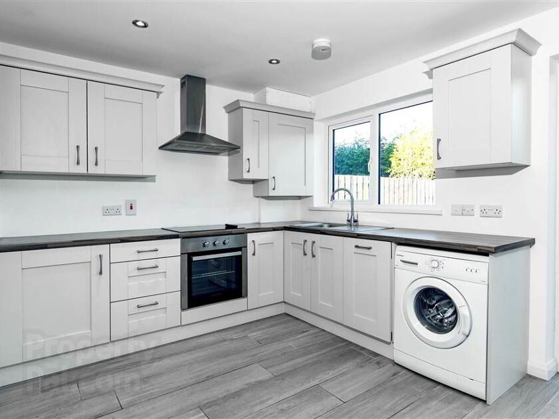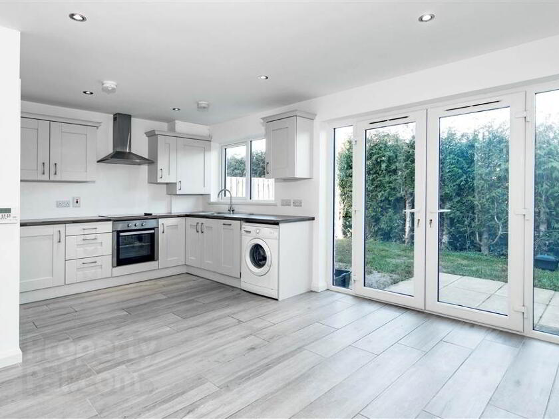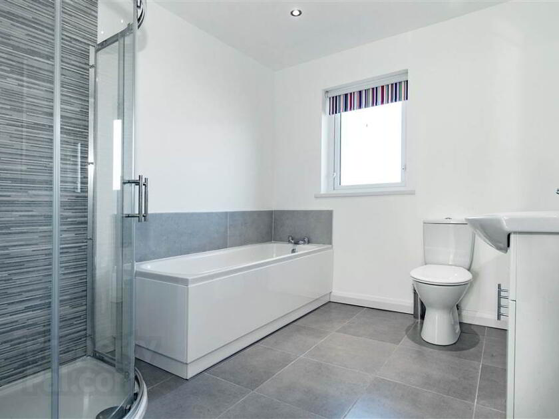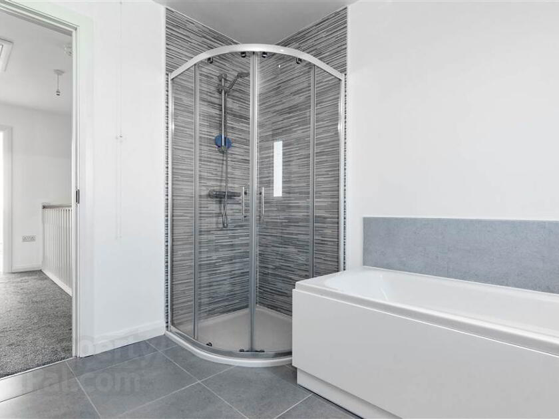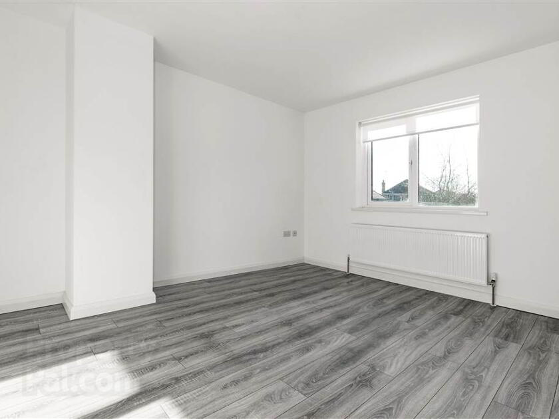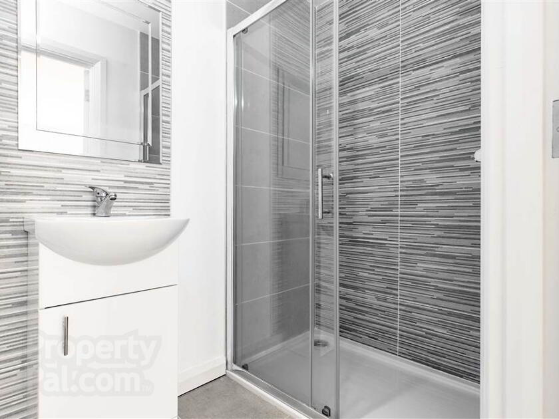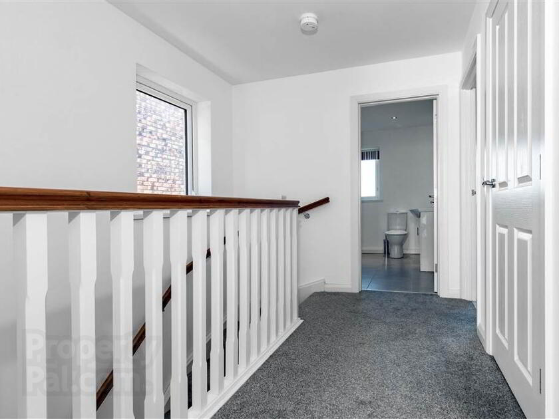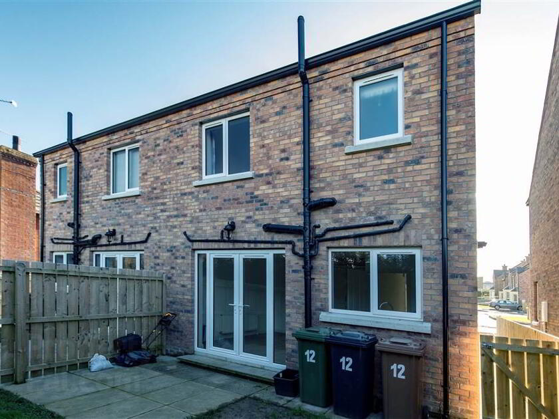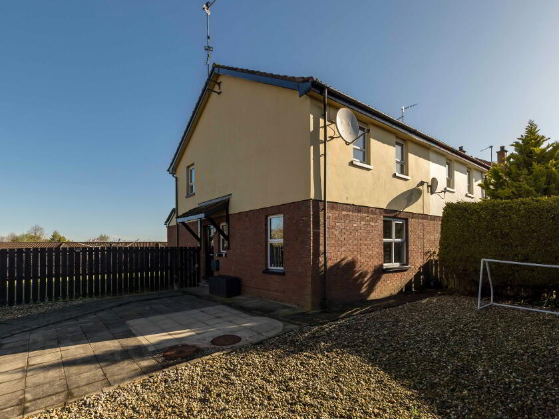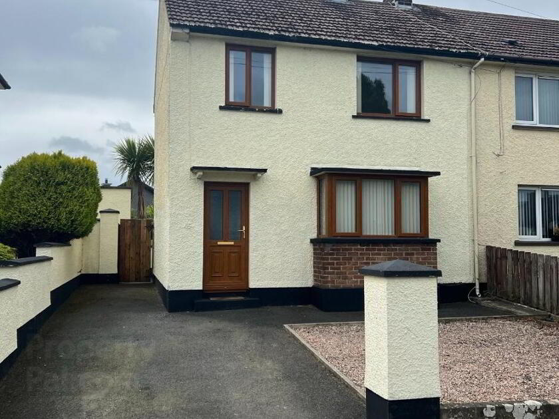Cookie Policy
This site uses cookies to store information on your computer.
Summary
- Energy Rating B82.
- Spacious Lounge With Stove
- Modern Kitchen With Dining Space
- Ground floor WC
- Master Bedroom with Ensuite & Two further Bedrooms
- Large Bathroom with Separate Shower cubicle
- Double glazed windows in white pvc frames
- Mains gas fired central heating
- Parking to front
Additional Information
Constructed in 2018, this three bedroom semi detached property is privately situated within this small development which consists of only 14 properties. The property was completed to a high turnkey specification. There is parking at the front of the property and an open aspect and a low maintenance garden to rear.
To arrange a viewing, please contact Selling Agent, Wilson Residential.
To arrange a viewing, please contact Selling Agent, Wilson Residential.
Ground Floor
- SPACIOUS ENTRANCE HALL
- Wood effect tiled floor. Window to side.
- CLOAKROOM:
- Tiled floor. WC & Wash hand basin with splashback.
- LOUNGE:
- 5.08m x 3.48m (16' 8" x 11' 5")
Feature bay window. Stove with tiled hearth. - MODERN KITCHEN WTH DINING AREA
- 5.59m x 3.89m (18' 4" x 12' 9")
Excellent range of high and low level units. Separate larder unit. Stainless steel unit with mixer tap. Electrical appliances to include electric oven with electric hob and extractor, integrated dishwasher & fridge freezer. Plumbed for washing machine. LED downlighting. Double patio doors to rear garden. Tiled floor. Gas boiler in cupboard.
First Floor
- LANDING:
- Hotpress. Gable window.
- BATHROOM:
- White suite comprising of panelled bath with tiling above, separate tiled shower cubicle with thermostatic controlled shower, vanity unit with full length splashback. LED downlighting.Tiled floor.
- MASTER BEDROOM:
- 4.09m x 3.1m (13' 5" x 10' 2")
View to front. Door to ensuite. - ENSUITE SHOWER ROOM:
- White suite comprising of large tiled shower cubicle, vanity unit with full length splashback.WC. LED downlighting.
- BEDROOM (2):
- 3.78m x 3.1m (12' 5" x 10' 2")
View to rear. - BEDROOM (3):
- 2.59m x 2.39m (8' 6" x 7' 10")
View to front.
Outside
- OUTSIDE.
- Front and rear garden in lawn. Garden to rear enclosed with fencing and side gate. Outside tap and light.
Communal parking to front.
Directions
Edenmore fronts Scarva Road, heading out of Banbridge it is the next development on the right hand side after the Ravenswood development.

