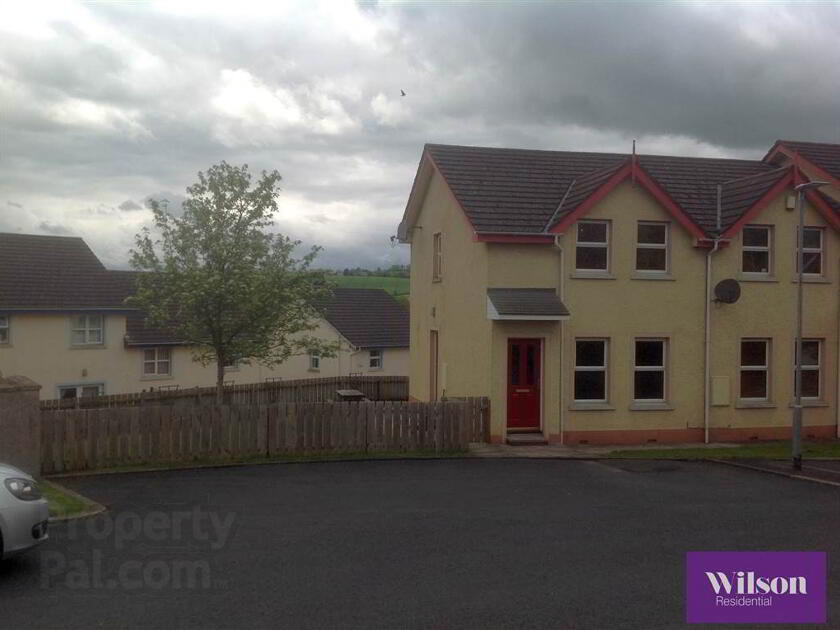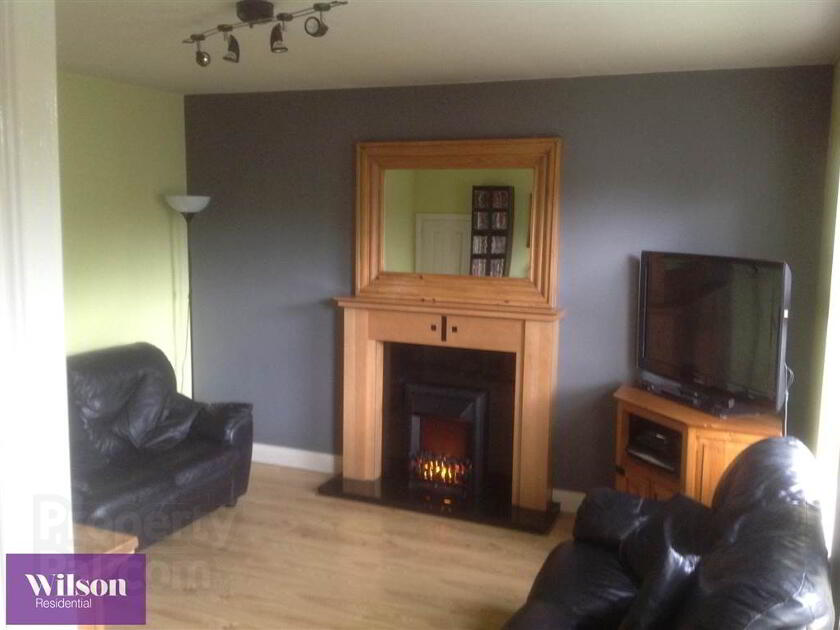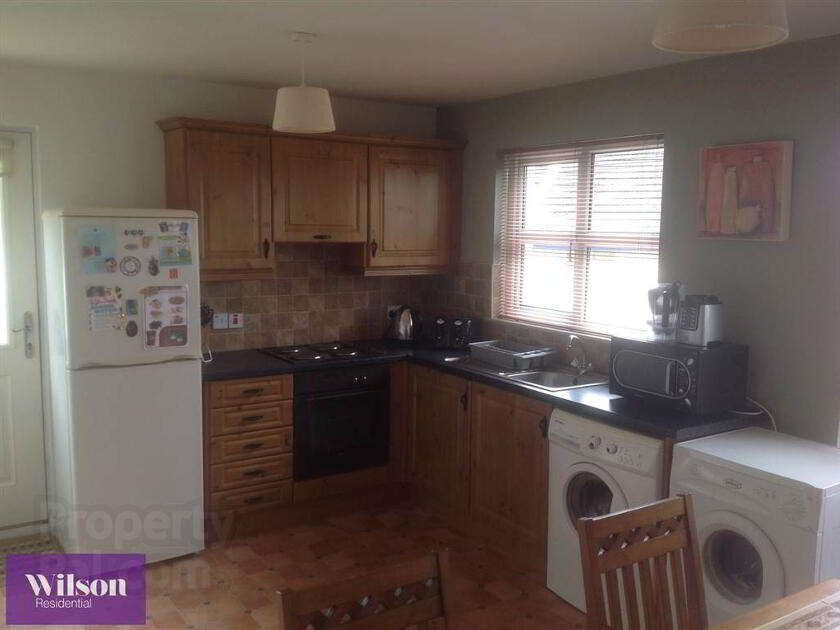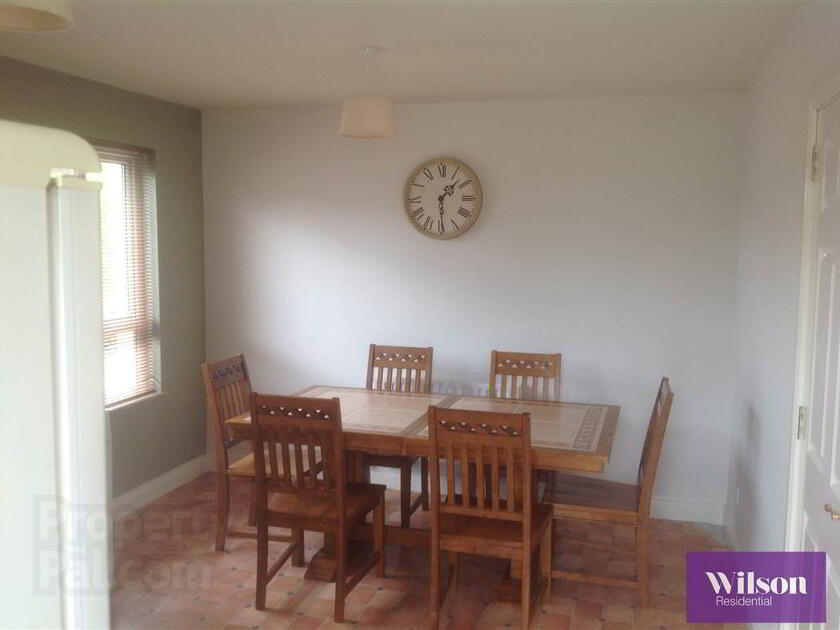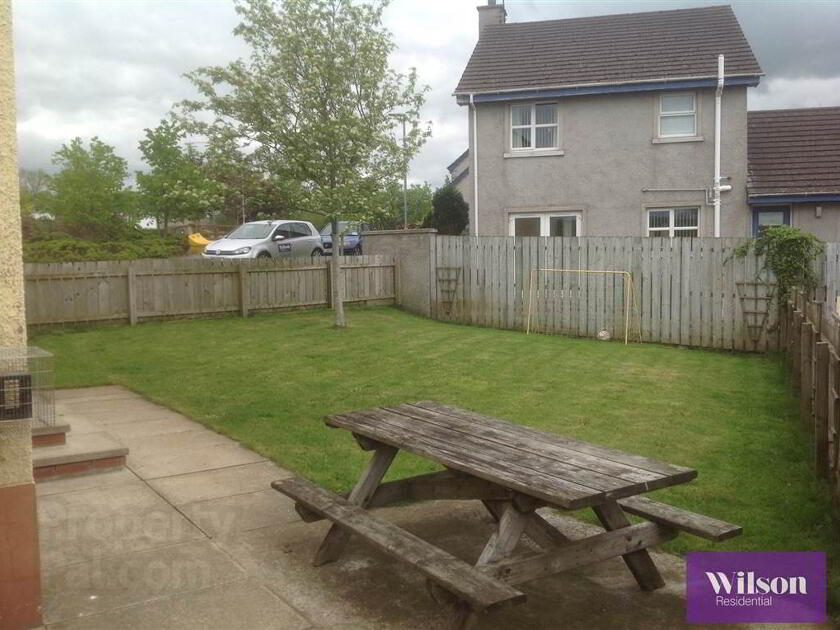Cookie Policy
This site uses cookies to store information on your computer.
Summary
- NO STAMP DUTY PAYABLE FOR FIRST TIME BUYERS*
- End townhouse in good decorative order throughout
- Living room with fireplace
- Modern fitted Kitchen with Dining Area
- Two Bedrooms (one with built in robe)
- Bathroom with Separate shower cubicle
- Oil fired central heating & Double glazed windows in PVC frames
- Parking area to front for several cars & enclosed garden to side in lawn
Additional Information
This end townhouse is presented to an excellent standard throughout and is positioned on a private site at the entrance to this popular development. It would be an ideal starter home or suitable for someone downsizing.
The accommodation comprises of, Living room, Kitchen with Dining area, Two Bedrooms and Bathroom with separate shower cubicle.
There is ample parking to the front and an enclosed side garden laid in lawn.
The property is situated in close proximity to the nearby village of Loughbrickland, Banbridge Town Centre, services, schools and the A1 Dual carriageway, providing strategic transport links to Sprucefield, Belfast, Newry and Dublin.
Stamp Duty for this property will be: £0.00*
* If purchased as Buy to Let or Second Home the amount will be £2430.00
The accommodation comprises of, Living room, Kitchen with Dining area, Two Bedrooms and Bathroom with separate shower cubicle.
There is ample parking to the front and an enclosed side garden laid in lawn.
The property is situated in close proximity to the nearby village of Loughbrickland, Banbridge Town Centre, services, schools and the A1 Dual carriageway, providing strategic transport links to Sprucefield, Belfast, Newry and Dublin.
Stamp Duty for this property will be: £0.00*
* If purchased as Buy to Let or Second Home the amount will be £2430.00
Ground Floor
- ENTRANCE HALL:
- Part glazed entrance door. Door to lounge.
- LIVING ROOM:
- 3.81m x 3.73m (12' 6" x 12' 3")
Understairs storage cupboard with light. View to front. Laminate wood effect floor. Fireplace with inset electric fire (no flue). Door to kitchen. - MODERN FITTED KITCHEN WITH DINING AREA
- 4.88m x 3.3m (16' 0" x 10' 10")
Good range of high & low level units with formica work surfaces. Stainless steel sink unit with mixer tap. Neff electric cooker and hob with extractor hood above. Space for fridge freezer. Plumbed for washing machine. Space for dining table. Part tiled walls. Part glazed
First Floor
- BEDROOM (1):
- 3.81m x 3.73m (12' 6" x 12' 3")
Built in robe. View to front. - BEDROOM (2):
- 2.59m x 3.3m (8' 6" x 10' 10")
Laminate wood effect floor. View to rear. - BATHROOM:
- 2.21m x 2.29m (7' 3" x 7' 6")
White suite comprising of WC, panelled bath, wash hand basin, Separate shower cubicle with pvc wall panelling and shower. Part tiled walls. Extractor fan.
Outside
- OUTSIDE.
- Tarmac parking area to front for several cars. Low maintenance enclosed side garden laid in lawn with pedestrian gate.PVC oil tank and oil fired boiler. Outside light & power supply. Additional landscaped garden area to front. Space for garden shed. Timber fencing to boundaries.
Directions
Canal Court is situated off the Legannanny Road. No 12 is the first property on the right hand side as you enter the development. See For Sale board erected.

