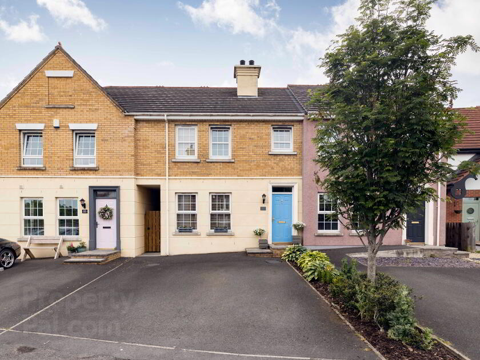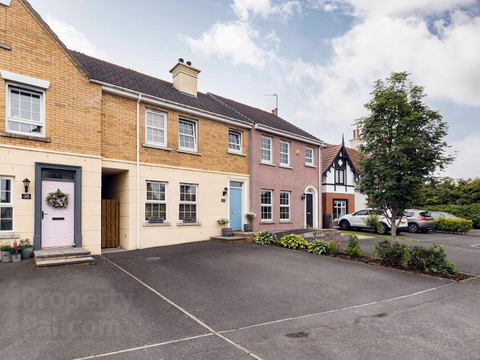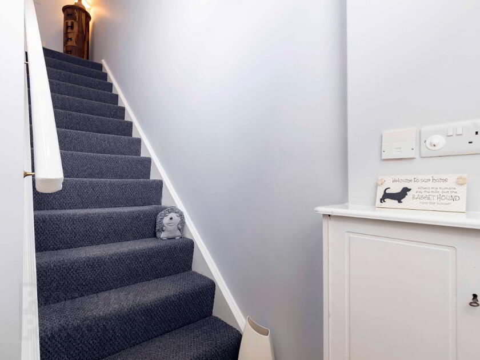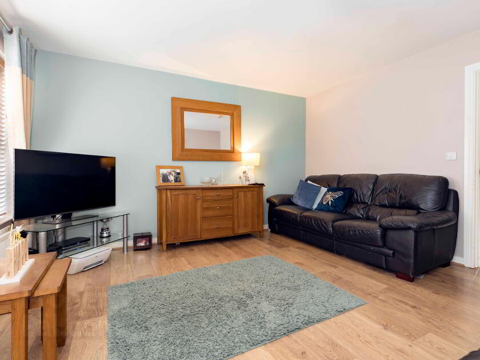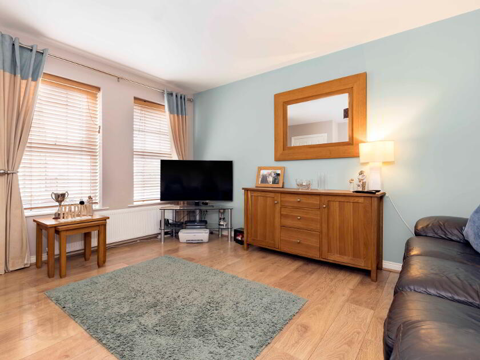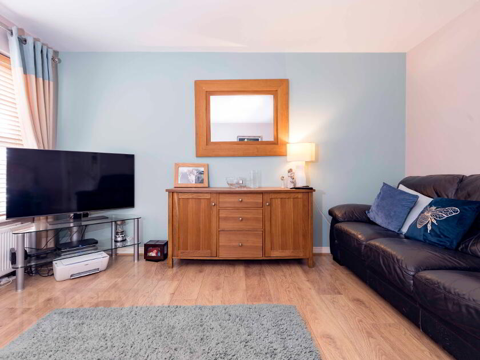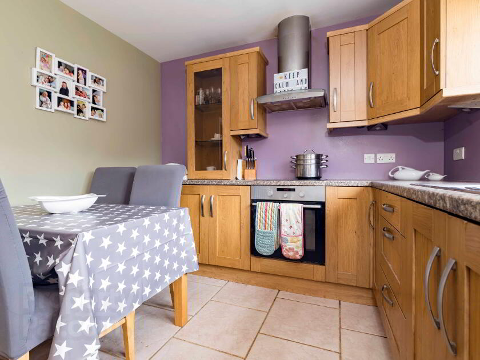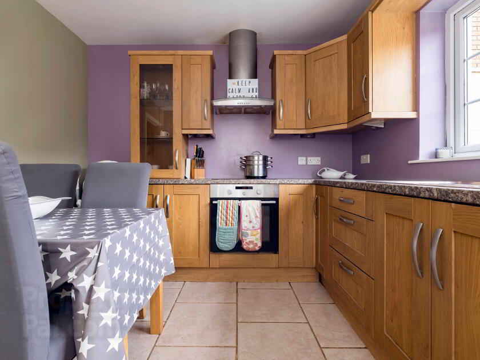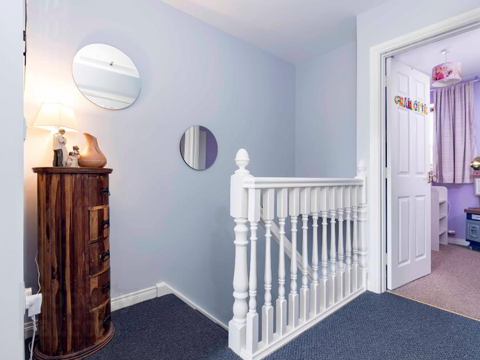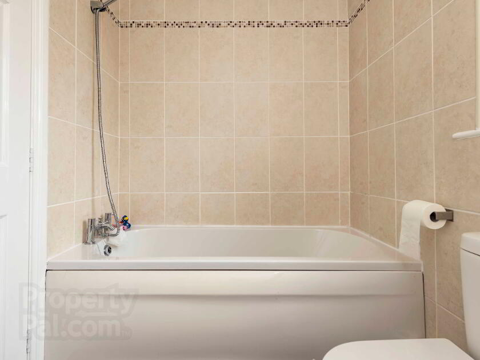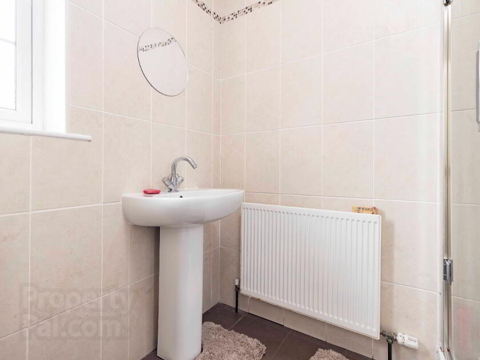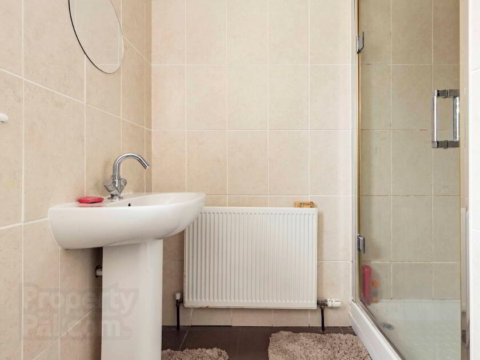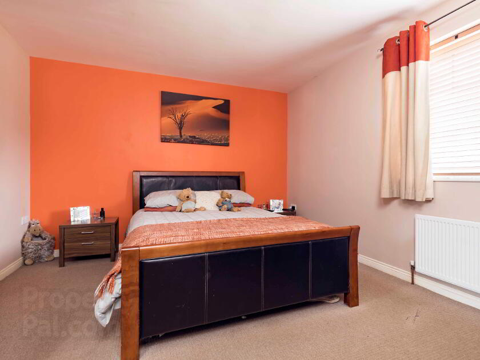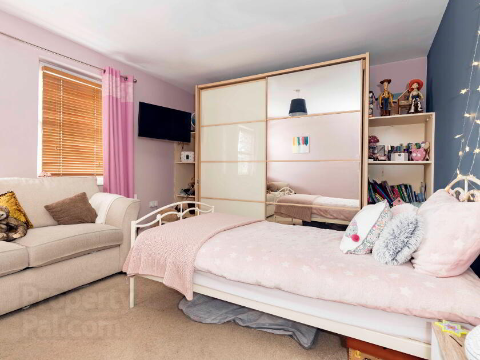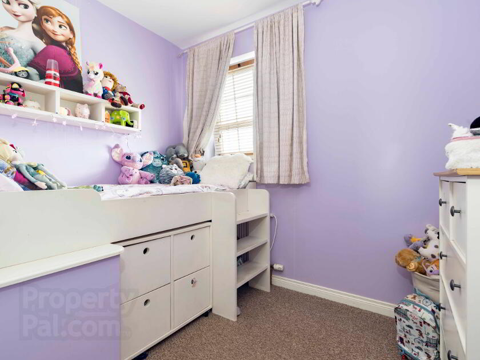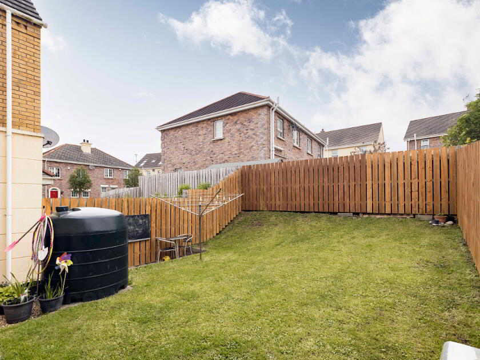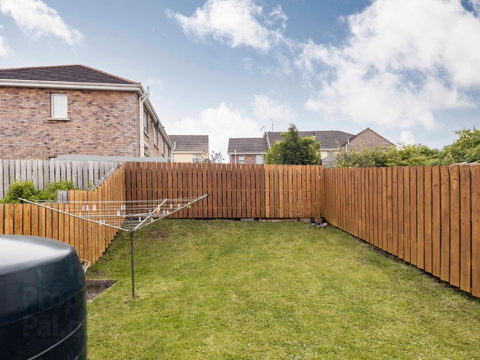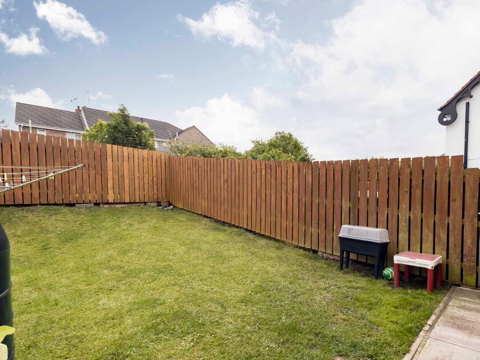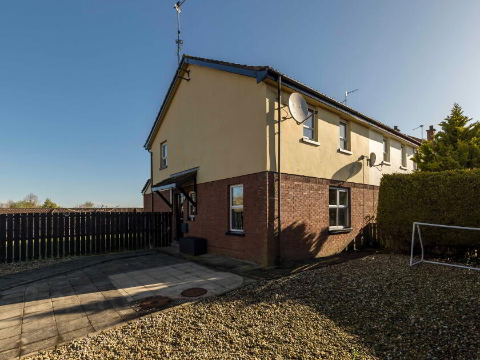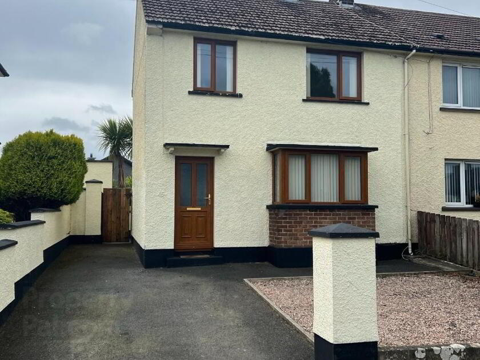Summary
- Above Average EPC Rating - C75.
- Lounge
- Kitchen & Utility
- Downstairs WC
- Three Bedrooms
- Oil Fired Central Heating & PVC Double Glazed Windows
- Private rear garden /Tarmac Driveway to front
Additional Information
This mid-townhouse property offers excellent accommodation with the added feature of being situated within a small cul de sac. The accommodation comprises of Lounge, Kitchen & Utility, Three Bedrooms, and Bathroom. This property will offer broad appeal to a wide range of purchasers. Please contact Wilson Residential 028 4062 4400 to view.
Ground Floor Accommodation Comprises
Entrance Hall. Panelled front door. Wood effect laminate floor.
Lounge. 13’7 x 13’5. Wood effect laminate floor.
Kitchen. 11’8 x 9’6. Good range of high and low-level units. Stainless steel sink unit with mixer tap. Built-in Electric oven & hob with extractor hood. Integrated fridge freezer. Recessed ceiling spotlights. Tiled floor. Space for table. Door To Utility:
Utility. Low-level units. Stainless steel sink unit with mixer tap. Tiled floor. Plumbed for washing machine and dishwasher. Door To WC.
Downstairs WC. White suite comprising of WC & wash hand basin. Tiled floor.
First Floor Accommodation Comprises
Landing. Hotpress with shelving. Recessed ceiling spotlights. Roofspace access.
Bathroom. White suite comprising of WC, panelled bath with mixer tap and shower attachment, pedestal wash hand basin, and separate shower cubicle with electric shower. Tiled walls & floor. Recessed ceiling spotlights.
Bedroom 1. 14’5 x 11’5
Bedroom 2. 12’4 x 11’6
Bedroom 3. 11’8 x 8’3
OUTSIDE. Tarmac driveway to front with flowerbed to side. Rear garden in lawn with timber boundary fencing. Outside tap. Oil fired boiler and oil tank. Alleyway for bin access.

